14913 Alpha Collier Dr, Austin, TX 78728
Local realty services provided by:ERA Experts
Listed by:lauren powell
Office:kuper sotheby's int'l realty
MLS#:3628243
Source:ACTRIS
Upcoming open houses
- Sun, Sep 2811:00 am - 01:00 pm
Price summary
- Price:$450,000
- Price per sq. ft.:$202.7
About this home
Located in the popular and conveniently situated Wells Branch neighborhood, this 3-bedroom, 2-bath home combines a versatile floor plan with significant recent updates. The large open living area with vaulted ceiling flows easily into formal dining, currently used as a functional playroom. Kitchen is bright and airy with freshly painted cabinets, center island and a bay window sized for everyday dining. The generous primary suite is a true retreat with its own fireplace and an attached office featuring a separate outdoor entry—ideal for today’s work-from-home lifestyle. Upstairs loft provides the perfect second living area and is open to below.
Over the past few years, major improvements have already been taken care of, offering peace of mind to the next owner. Highlights include a 2020 roof with 50-year warranty, HVAC system plus a mini split for the office, new luxury vinyl plank flooring throughout, all new windows and sliding doors, interior paint including kitchen cabinets, wide garage door upgrade and a cedar fence.
Enjoy outdoor living on the covered back porch overlooking the fenced yard, or take advantage of the community’s nearby parks, trails, public library, and easy access to The Domain, shopping, and dining. Move-in ready and thoughtfully updated, this home is a wonderful blend of comfort, convenience, and long-term value.
Contact an agent
Home facts
- Year built:1983
- Listing ID #:3628243
- Updated:September 26, 2025 at 05:42 PM
Rooms and interior
- Bedrooms:3
- Total bathrooms:2
- Full bathrooms:2
- Living area:2,220 sq. ft.
Heating and cooling
- Cooling:Central
- Heating:Central
Structure and exterior
- Roof:Composition
- Year built:1983
- Building area:2,220 sq. ft.
Schools
- High school:McNeil
- Elementary school:Wells Branch
Utilities
- Water:MUD
- Sewer:Public Sewer
Finances and disclosures
- Price:$450,000
- Price per sq. ft.:$202.7
- Tax amount:$7,779 (2025)
New listings near 14913 Alpha Collier Dr
- New
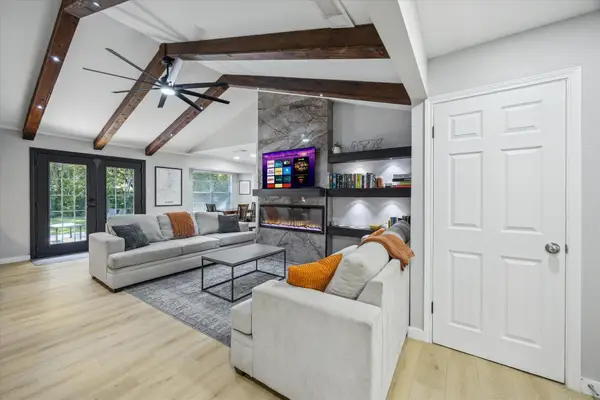 $469,000Active3 beds 2 baths1,224 sq. ft.
$469,000Active3 beds 2 baths1,224 sq. ft.10414 Quail Ridge Dr, Austin, TX 78758
MLS# 5089978Listed by: ROBERTS REALTY - New
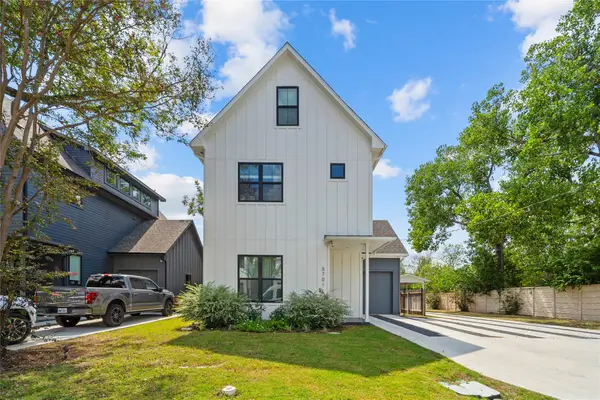 $795,250Active4 beds 4 baths2,133 sq. ft.
$795,250Active4 beds 4 baths2,133 sq. ft.5701 Tura Ln #1, Austin, TX 78721
MLS# 1020109Listed by: REALTY OF AMERICA, LLC - New
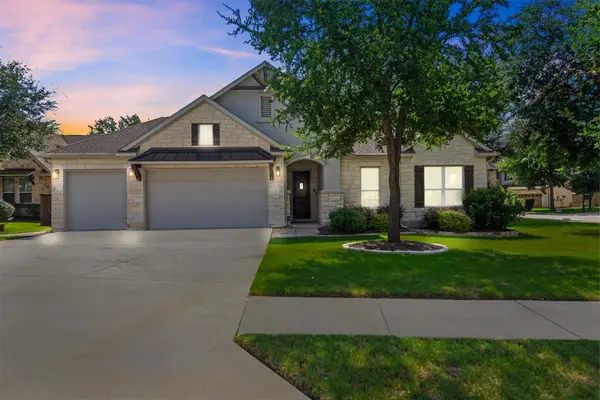 $920,000Active4 beds 3 baths3,111 sq. ft.
$920,000Active4 beds 3 baths3,111 sq. ft.10701 Copper Basin Cv, Austin, TX 78717
MLS# 1027420Listed by: ATX HOME REALTY - New
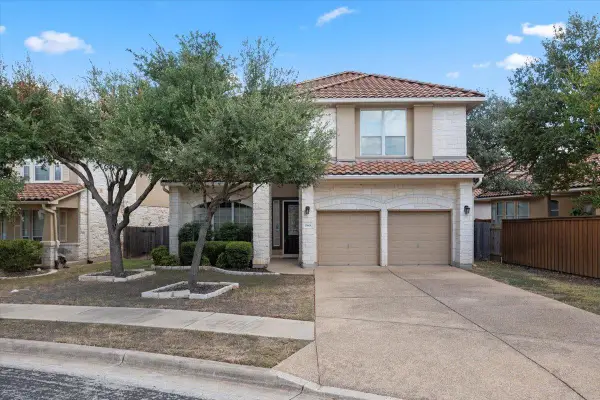 $875,000Active4 beds 3 baths3,376 sq. ft.
$875,000Active4 beds 3 baths3,376 sq. ft.15601 Interlachen Dr, Austin, TX 78717
MLS# 1476522Listed by: PURE REALTY - New
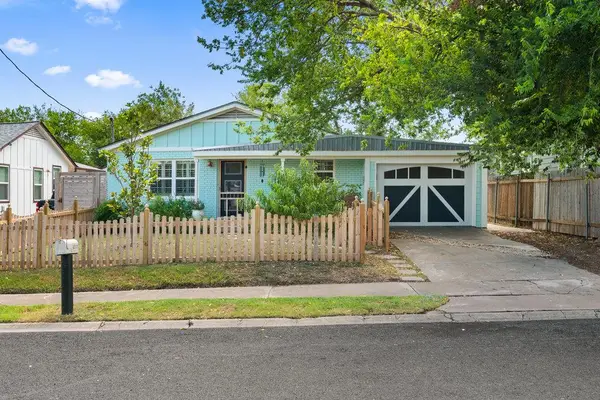 $540,000Active2 beds 2 baths1,489 sq. ft.
$540,000Active2 beds 2 baths1,489 sq. ft.4607 Kitty Ave, Austin, TX 78721
MLS# 1944839Listed by: COMPASS RE TEXAS, LLC - New
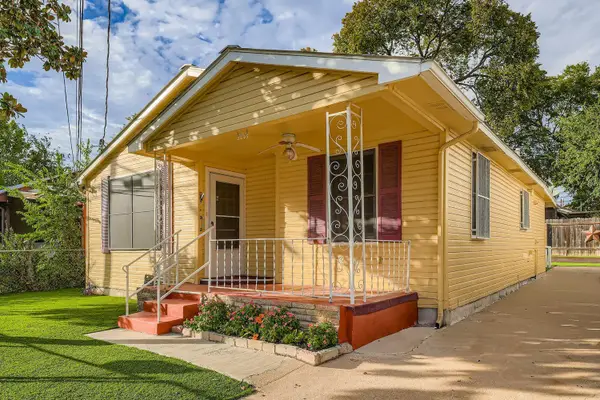 $500,000Active2 beds 2 baths882 sq. ft.
$500,000Active2 beds 2 baths882 sq. ft.2308 Santa Rita St, Austin, TX 78702
MLS# 4969797Listed by: PHYLLIS BROWNING COMPANY - New
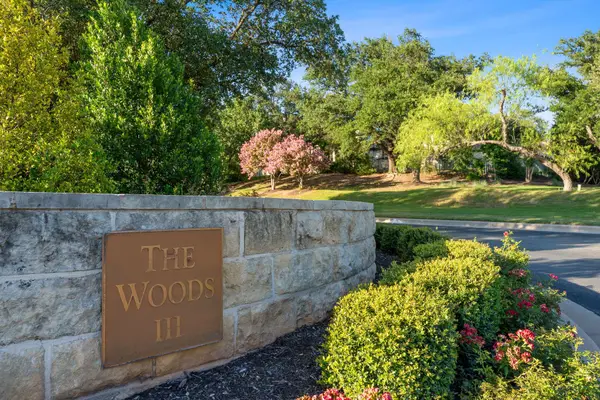 $750,000Active0 Acres
$750,000Active0 AcresLot 9A Shallow Stream Cv, Austin, TX 78735
MLS# 5159364Listed by: CHRISTIE'S INT'L REAL ESTATE - New
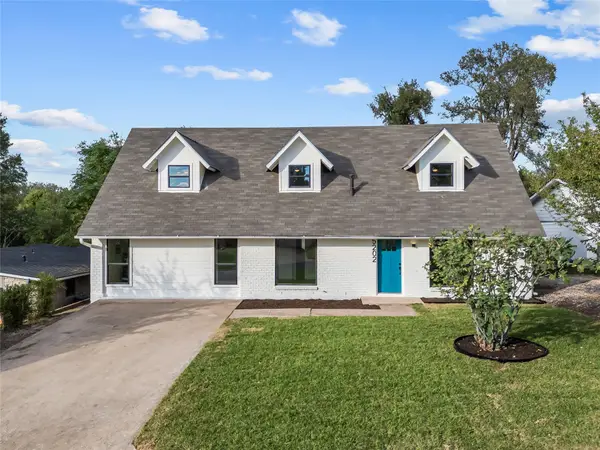 $785,000Active4 beds 3 baths2,300 sq. ft.
$785,000Active4 beds 3 baths2,300 sq. ft.5202 Woodmoor Dr, Austin, TX 78721
MLS# 5719757Listed by: KELLER WILLIAMS REALTY - New
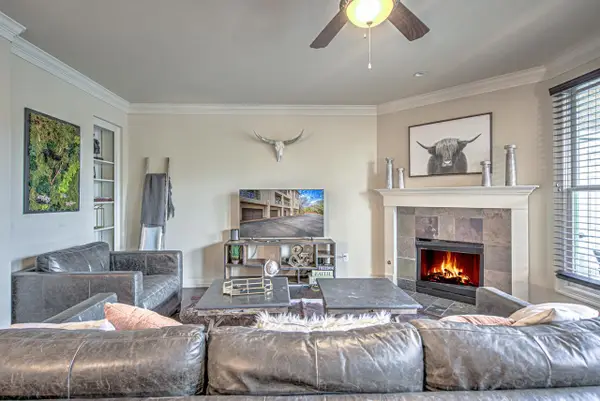 $849,000Active3 beds 2 baths1,623 sq. ft.
$849,000Active3 beds 2 baths1,623 sq. ft.2226 Westlake Dr #1, Austin, TX 78746
MLS# 6608261Listed by: EXP REALTY, LLC
