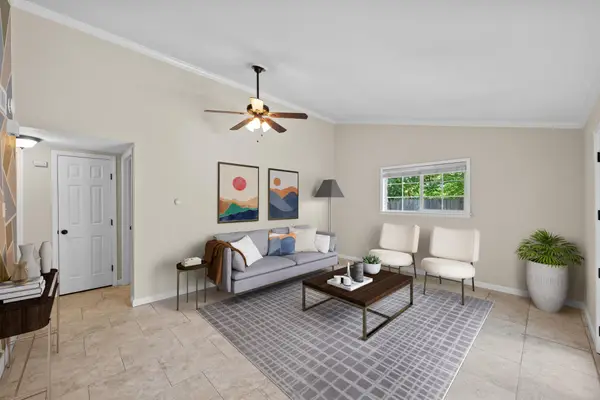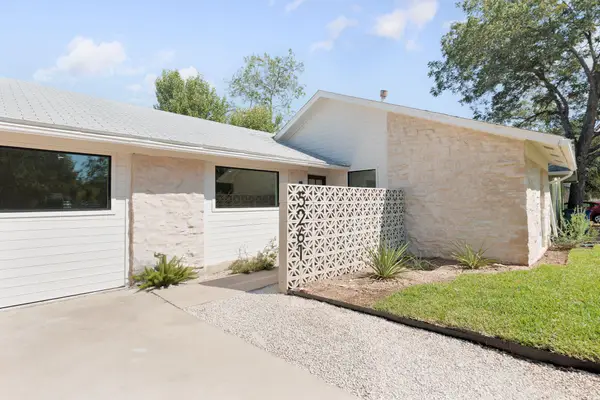1515 Mearns Meadow Blvd, Austin, TX 78758
Local realty services provided by:ERA Experts
Listed by:cynthia riley
Office:rocket science realty llc.
MLS#:5411406
Source:ACTRIS
Price summary
- Price:$475,000
- Price per sq. ft.:$287.36
About this home
$10,000 price drop, updates and a strategic location. This roomy ranch is a find! Major systems have been completely updated—including much plumbing updated, premium HVAC, and a 50-year roof. The expanded kitchen handles everything from weeknight dinners to weekend entertaining with ease. Featuring beautiful butcher block counters, gas range, wine storage, and an oversized pantry/laundry combo that keeps daily essentials organized and out of sight. Once a fourth bedroom, there is a bespoke closet for the primary bedroom with moody, styling dark green paint and stylish custom storage. Can convert to bedroom, office, or whatever your life demands.The generous front room with floor-to-ceiling built-ins provides elegant dining or living space. The private primary suite is positioned away from main living areas with a view to the park-like backyard, complete with spa-like ensuite featuring dual vanities, soaking tub, and luxurious double rainhead shower. The mature tree-shaded backyard offers privacy and room to play—perfect for relaxing as-is or adding your personal touches like raised beds or a pool. This gem of a location means you don’t have to mess with parking and can walk to Q2 Stadium for games. Quick drive to 183, 35, MoPac and the Domain. The best of both worlds: peaceful residential living with quick access to dining, entertainment, and city amenities. This home delivers comfort, convenience, and location without the project list. Note: lights in the living/dining space are not currently dimmable due to inactive wifi service.
Contact an agent
Home facts
- Year built:1973
- Listing ID #:5411406
- Updated:October 04, 2025 at 02:41 AM
Rooms and interior
- Bedrooms:3
- Total bathrooms:2
- Full bathrooms:2
- Living area:1,653 sq. ft.
Heating and cooling
- Cooling:Central
- Heating:Central, Natural Gas
Structure and exterior
- Roof:Composition
- Year built:1973
- Building area:1,653 sq. ft.
Schools
- High school:Navarro Early College
- Elementary school:Cook
Utilities
- Water:Public
- Sewer:Public Sewer
Finances and disclosures
- Price:$475,000
- Price per sq. ft.:$287.36
- Tax amount:$8,096 (2024)
New listings near 1515 Mearns Meadow Blvd
- New
 $1,650,000Active0 Acres
$1,650,000Active0 Acres303 Ridgewood Rd, Austin, TX 78746
MLS# 3231277Listed by: COMPASS RE TEXAS, LLC - New
 $340,800Active3 beds 2 baths1,613 sq. ft.
$340,800Active3 beds 2 baths1,613 sq. ft.4705 Valcour Bay Ln #38, Austin, TX 78754
MLS# 9325960Listed by: JBGOODWIN REALTORS NW - New
 $800,000Active5 beds 5 baths2,314 sq. ft.
$800,000Active5 beds 5 baths2,314 sq. ft.5408 Downs Dr, Austin, TX 78721
MLS# 8196416Listed by: COMPASS RE TEXAS, LLC - New
 $259,000Active3 beds 2 baths1,364 sq. ft.
$259,000Active3 beds 2 baths1,364 sq. ft.7204 Kellner Cv, Del Valle, TX 78617
MLS# 1889108Listed by: EPIQUE REALTY LLC - New
 $249,900Active4 beds 2 baths1,200 sq. ft.
$249,900Active4 beds 2 baths1,200 sq. ft.2503 Lakehurst Dr, Austin, TX 78744
MLS# 2720978Listed by: KELLER WILLIAMS REALTY - New
 $299,990Active1 beds 1 baths644 sq. ft.
$299,990Active1 beds 1 baths644 sq. ft.3102 Glen Ora St #102, Austin, TX 78704
MLS# 4001071Listed by: COMPASS RE TEXAS, LLC - Open Sun, 1 to 3pmNew
 $495,000Active3 beds 2 baths1,225 sq. ft.
$495,000Active3 beds 2 baths1,225 sq. ft.5261 Meadow Creek Dr, Austin, TX 78745
MLS# 4805073Listed by: COMPASS RE TEXAS, LLC - Open Sun, 2 to 4pmNew
 $925,000Active4 beds 4 baths3,190 sq. ft.
$925,000Active4 beds 4 baths3,190 sq. ft.5120 Kite Tail Dr, Austin, TX 78730
MLS# 1680338Listed by: EXP REALTY, LLC - New
 $499,000Active3 beds 2 baths1,469 sq. ft.
$499,000Active3 beds 2 baths1,469 sq. ft.115 Cloudview Dr, Austin, TX 78745
MLS# 2946872Listed by: JC REALTY GROUP, LLC - New
 $214,000Active1 beds 1 baths631 sq. ft.
$214,000Active1 beds 1 baths631 sq. ft.8210 Bent Tree Rd #118, Austin, TX 78759
MLS# 8194187Listed by: COMPASS RE TEXAS, LLC
