15527 Crissom Ln, Austin, TX 78728
Local realty services provided by:ERA Experts
Listed by:lisa munoz
Office:compass re texas, llc.
MLS#:8753835
Source:ACTRIS
15527 Crissom Ln,Austin, TX 78728
$499,500
- 3 Beds
- 3 Baths
- 2,073 sq. ft.
- Single family
- Active
Price summary
- Price:$499,500
- Price per sq. ft.:$240.96
- Monthly HOA dues:$17.5
About this home
Situated on a landscaped corner lot in Willow Run, this 3-bedroom, 2.5-bath home has been extensively renovated. Interior updates include fresh paint, trim, modern light fixtures, ceiling fans, hardware, and honeycomb blinds. The kitchen features granite counters, updated appliances including refrigerator, dishwasher, induction and convection air-fry range, and microwave. A gas line remains in place at the stove location, and a 50-amp 220-volt breaker currently serves the induction range but can be converted to support an EV charger in the garage.
All bathrooms were fully remodeled. The powder bath includes an updated vanity and large-format tile flooring. The secondary bath includes a modern soaking tub and shower combination with 12x24 tile and a sleek framed mirror. The primary suite includes an oak dual-sink vanity, frameless glass shower with full tile surround, a freestanding soaking tub, and a tempered low-E window. HVAC was replaced in 2024 with smart thermostats.
Exterior improvements include fully replaced backyard treated cedar fence with steel supports, modern front and back doors, updated exterior lighting, side walkway, mulch and plantings, and professional tree trimming. The garage includes an upgraded opener, above-garage storage system, and refrigerator.
The HOA provides access to Wells Branch community pools, recreation center, dog park, Katherine Fleischer Park, and walking trails. Convenient access to I-35 at approximately 1.2 miles, H-E-B grocery at 1.4 miles, and The Domain District about 5 miles away.
Contact an agent
Home facts
- Year built:1997
- Listing ID #:8753835
- Updated:October 17, 2025 at 07:42 PM
Rooms and interior
- Bedrooms:3
- Total bathrooms:3
- Full bathrooms:2
- Half bathrooms:1
- Living area:2,073 sq. ft.
Heating and cooling
- Cooling:Central, ENERGY STAR Qualified Equipment
- Heating:Central, Fireplace(s)
Structure and exterior
- Roof:Composition, Shingle
- Year built:1997
- Building area:2,073 sq. ft.
Schools
- High school:McNeil
- Elementary school:Joe Lee Johnson
Utilities
- Water:Public
- Sewer:Public Sewer
Finances and disclosures
- Price:$499,500
- Price per sq. ft.:$240.96
- Tax amount:$5,627 (2024)
New listings near 15527 Crissom Ln
- New
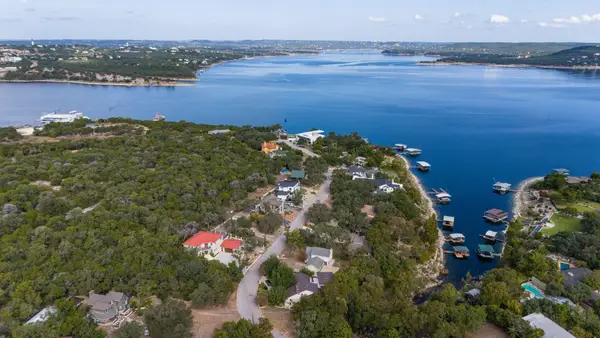 $199,999Active0 Acres
$199,999Active0 Acres13117 Mansfield Dr, Austin, TX 78732
MLS# 3589561Listed by: TEXAS ALLY REAL ESTATE GROUP - New
 $319,000Active2 beds 2 baths1,084 sq. ft.
$319,000Active2 beds 2 baths1,084 sq. ft.5107 Leralynn St #201, Austin, TX 78751
MLS# 5340000Listed by: MORELAND PROPERTIES - New
 $150,000Active1 beds 1 baths642 sq. ft.
$150,000Active1 beds 1 baths642 sq. ft.2425 Ashdale Dr #28, Austin, TX 78757
MLS# 9631104Listed by: EXP REALTY, LLC - New
 $1,000,000Active3 beds 4 baths3,110 sq. ft.
$1,000,000Active3 beds 4 baths3,110 sq. ft.50 Tiburon Dr, Austin, TX 78738
MLS# 1907305Listed by: BLACKBURN PROPERTIES - New
 $3,250,000Active3 beds 4 baths2,760 sq. ft.
$3,250,000Active3 beds 4 baths2,760 sq. ft.2431 Westlake Dr, Austin, TX 78746
MLS# 3991164Listed by: MORELAND PROPERTIES - New
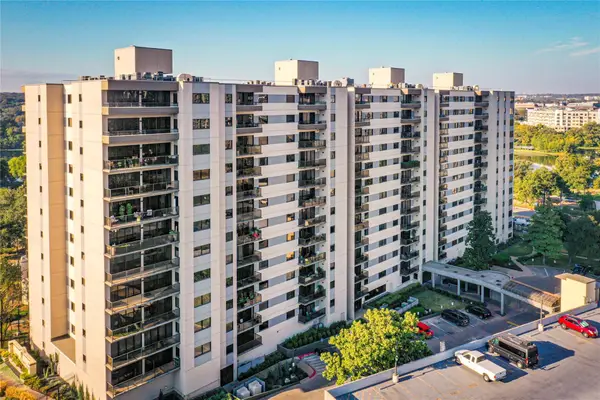 $390,000Active2 beds 2 baths1,288 sq. ft.
$390,000Active2 beds 2 baths1,288 sq. ft.40 N Interstate 35 Highway #6C1, Austin, TX 78701
MLS# 4080870Listed by: REAL ESTATE ALLIANCE, INC. - New
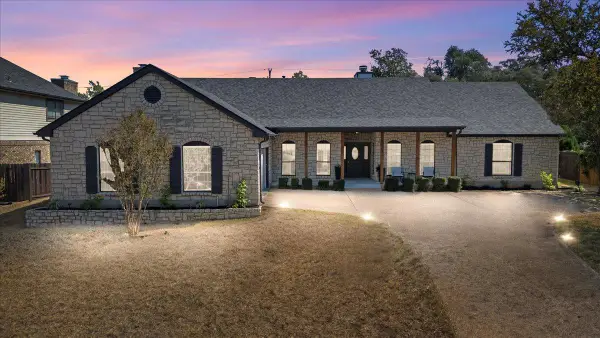 $1,225,000Active4 beds 3 baths3,066 sq. ft.
$1,225,000Active4 beds 3 baths3,066 sq. ft.10301 Pickfair Dr, Austin, TX 78750
MLS# 4118694Listed by: JBGOODWIN REALTORS WL - New
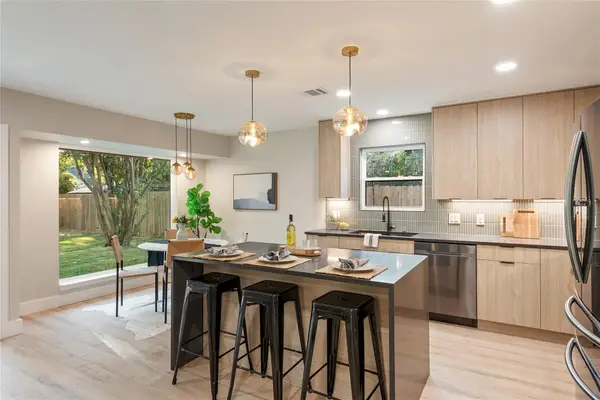 $615,000Active3 beds 2 baths1,350 sq. ft.
$615,000Active3 beds 2 baths1,350 sq. ft.2305 Laramie Trl, Austin, TX 78745
MLS# 6575497Listed by: KELLER WILLIAMS REALTY - New
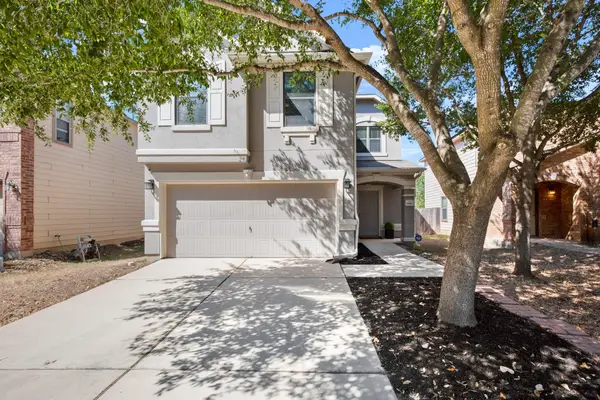 $339,900Active3 beds 3 baths2,068 sq. ft.
$339,900Active3 beds 3 baths2,068 sq. ft.8816 Milton Lease Dr, Austin, TX 78747
MLS# 7038518Listed by: ASHLEY AUSTIN HOMES
