1603 Chelsea Ln #1, Austin, TX 78704
Local realty services provided by:ERA Colonial Real Estate
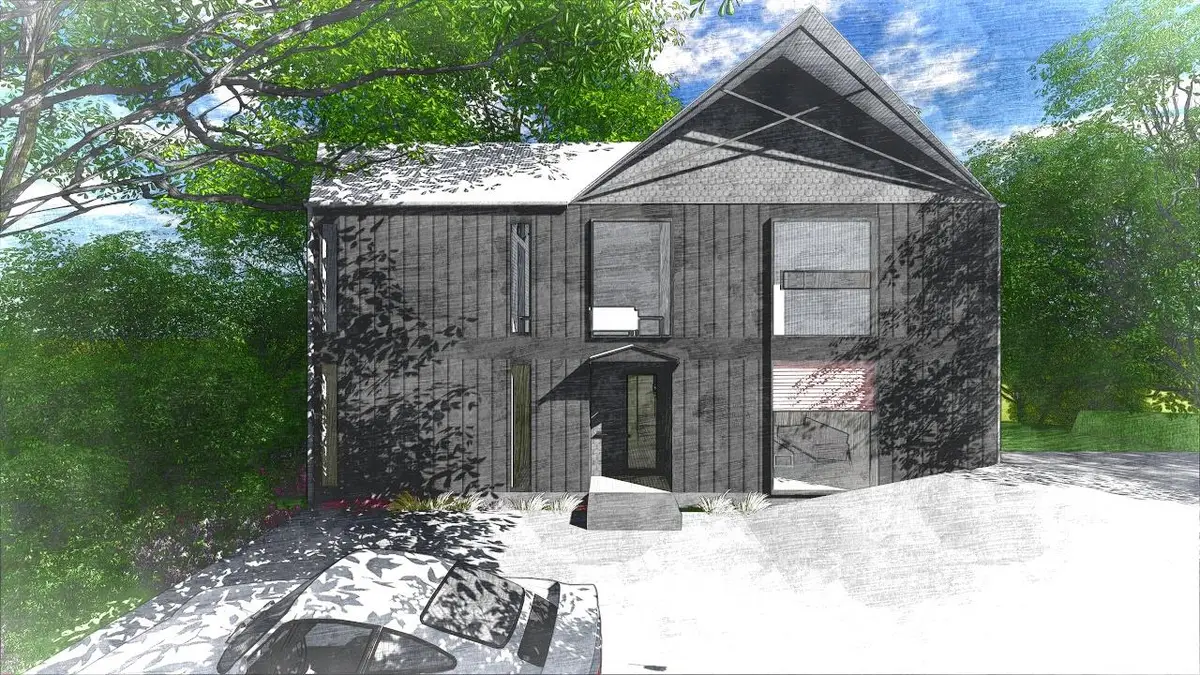

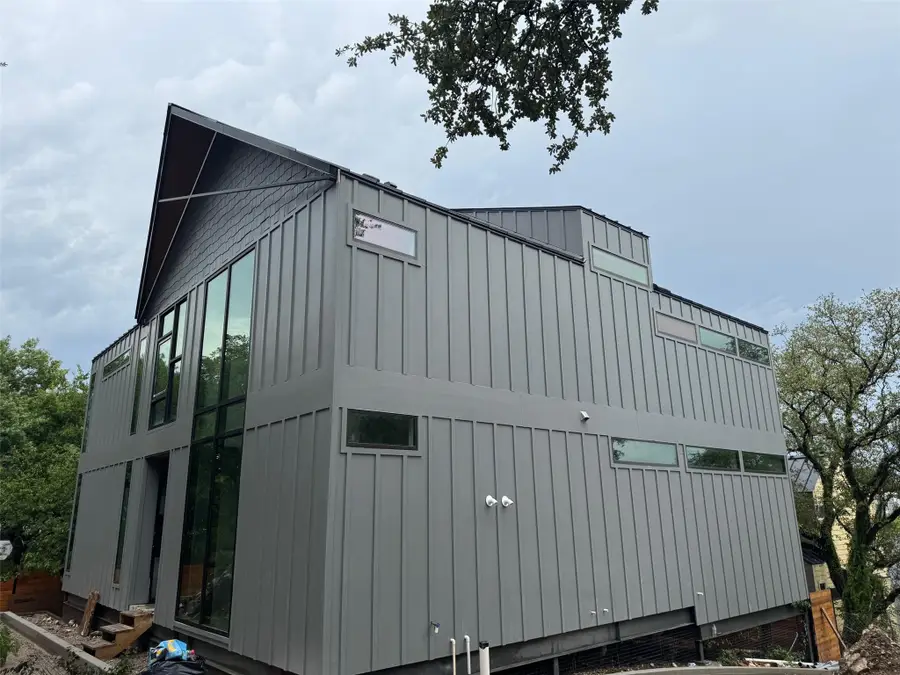
Listed by:sean kubicek
Office:moreland properties
MLS#:6905559
Source:ACTRIS
1603 Chelsea Ln #1,Austin, TX 78704
$2,250,000
- 5 Beds
- 5 Baths
- 2,984 sq. ft.
- Single family
- Active
Price summary
- Price:$2,250,000
- Price per sq. ft.:$754.02
About this home
Absolutely stunning modern new build thoughtfully designed by Tom Tornbjerg and built by Parkside Homes. Nearing construction completion and ready for move-in August 1st. Walking/biking distance to all things SoCo (but not too close), Bouldin, Barton Springs, Downtown. Treehouse feeling in a craftsman-style modern home that fits perfectly within Travis Heights with Scandinavian influence. Gorgeous oak trees throughout the property and a very sensible and caring design that has respect for the neighborhood. Not another white box. 4 Real bedrooms, 4 full baths + powder bath. Bonus flex/office/den space on 3rd floor would make a great play room, media room, or home office. Privacy and natural light! Space for 4 off-street parking spaces. One-2-10 home warranty included in purchase price. Built by reputable team in the industry and business for 15 years. Have included the architect's rendering as well as some recent progress photos (excuse the dust!). Don't miss this super cool design! Two other adjacent homes of different sizes (2-3 bedroom, 2.5 bath and a separate 4 bed) are also available - inquire!
Contact an agent
Home facts
- Year built:2025
- Listing Id #:6905559
- Updated:August 20, 2025 at 02:51 PM
Rooms and interior
- Bedrooms:5
- Total bathrooms:5
- Full bathrooms:4
- Half bathrooms:1
- Living area:2,984 sq. ft.
Heating and cooling
- Cooling:Central
- Heating:Central
Structure and exterior
- Roof:Metal
- Year built:2025
- Building area:2,984 sq. ft.
Schools
- High school:Travis
- Elementary school:Travis
Utilities
- Water:Public
- Sewer:Public Sewer
Finances and disclosures
- Price:$2,250,000
- Price per sq. ft.:$754.02
- Tax amount:$14,474 (2025)
New listings near 1603 Chelsea Ln #1
- New
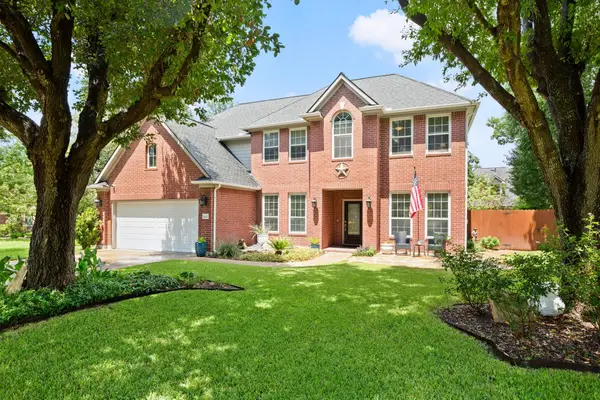 $695,000Active4 beds 3 baths2,844 sq. ft.
$695,000Active4 beds 3 baths2,844 sq. ft.16427 Paralee Cv, Austin, TX 78717
MLS# 4312544Listed by: AUSTINREALESTATE.COM - Open Sun, 2 to 4pmNew
 $1,950,000Active3 beds 3 baths3,045 sq. ft.
$1,950,000Active3 beds 3 baths3,045 sq. ft.6004 Messenger Stake, Austin, TX 78746
MLS# 4730633Listed by: MORELAND PROPERTIES - New
 $617,500Active4 beds 4 baths2,369 sq. ft.
$617,500Active4 beds 4 baths2,369 sq. ft.1421 Gorham St, Austin, TX 78758
MLS# 6251786Listed by: JBGOODWIN REALTORS WL - Open Wed, 10am to 12pmNew
 $400,000Active2 beds 3 baths1,070 sq. ft.
$400,000Active2 beds 3 baths1,070 sq. ft.2450 Wickersham Ln #2011, Austin, TX 78741
MLS# 2308201Listed by: COMPASS RE TEXAS, LLC - Open Wed, 10am to 12pmNew
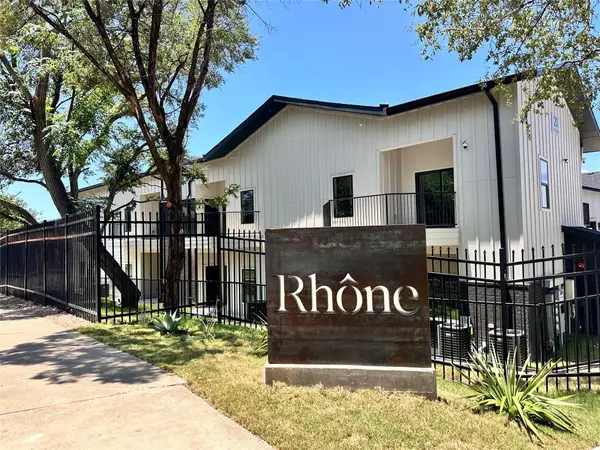 $360,000Active1 beds 1 baths827 sq. ft.
$360,000Active1 beds 1 baths827 sq. ft.2450 Wickersham Ln #1921, Austin, TX 78741
MLS# 5549904Listed by: COMPASS RE TEXAS, LLC - New
 $590,000Active3 beds 1 baths1,370 sq. ft.
$590,000Active3 beds 1 baths1,370 sq. ft.4605 Glissman Rd, Austin, TX 78702
MLS# 9971279Listed by: CENTRAL METRO REALTY - New
 $625,000Active4 beds 2 baths2,647 sq. ft.
$625,000Active4 beds 2 baths2,647 sq. ft.110 Saint Richie Ln, Austin, TX 78737
MLS# 3888957Listed by: PROAGENT REALTY LLC - New
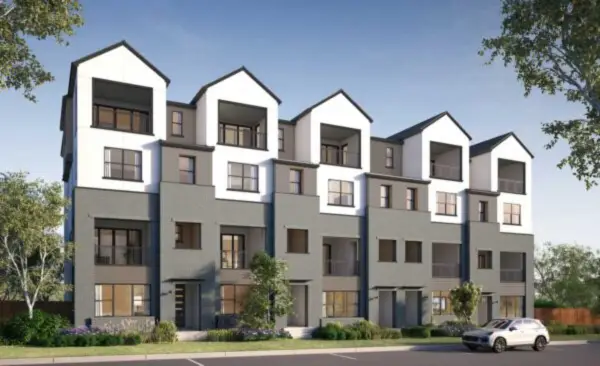 $1,561,990Active4 beds 6 baths3,839 sq. ft.
$1,561,990Active4 beds 6 baths3,839 sq. ft.4311 Prevail Ln, Austin, TX 78731
MLS# 4504008Listed by: LEGACY AUSTIN REALTY - New
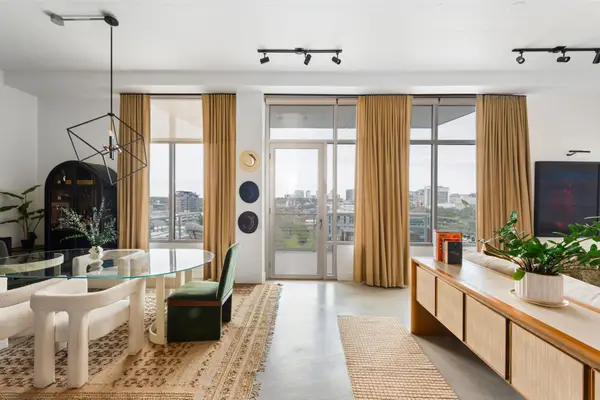 $750,000Active2 beds 2 baths1,478 sq. ft.
$750,000Active2 beds 2 baths1,478 sq. ft.800 W 5th St #902, Austin, TX 78703
MLS# 6167126Listed by: EXP REALTY, LLC - Open Sat, 1 to 3pmNew
 $642,000Active4 beds 3 baths2,900 sq. ft.
$642,000Active4 beds 3 baths2,900 sq. ft.1427 Dapplegrey Ln, Austin, TX 78727
MLS# 7510076Listed by: LPT REALTY, LLC
