16909 Roselin Dr, Austin, TX 78738
Local realty services provided by:ERA EXPERTS
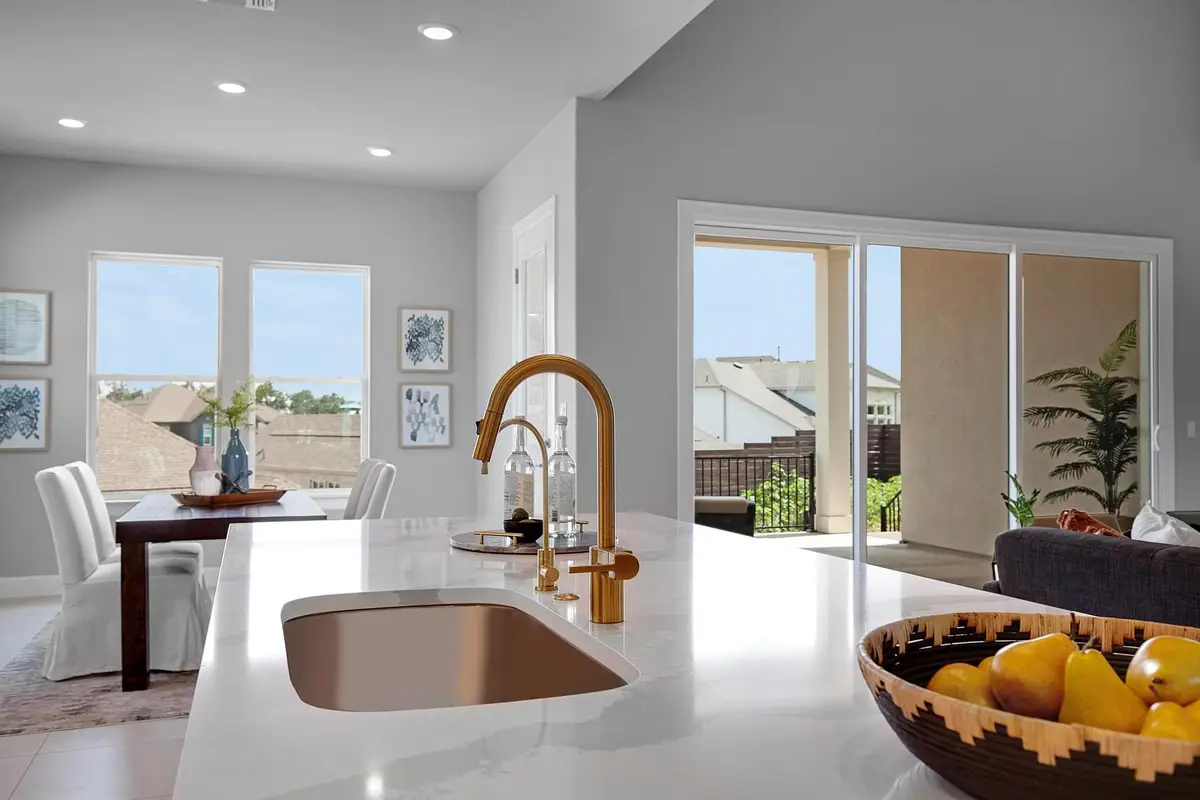
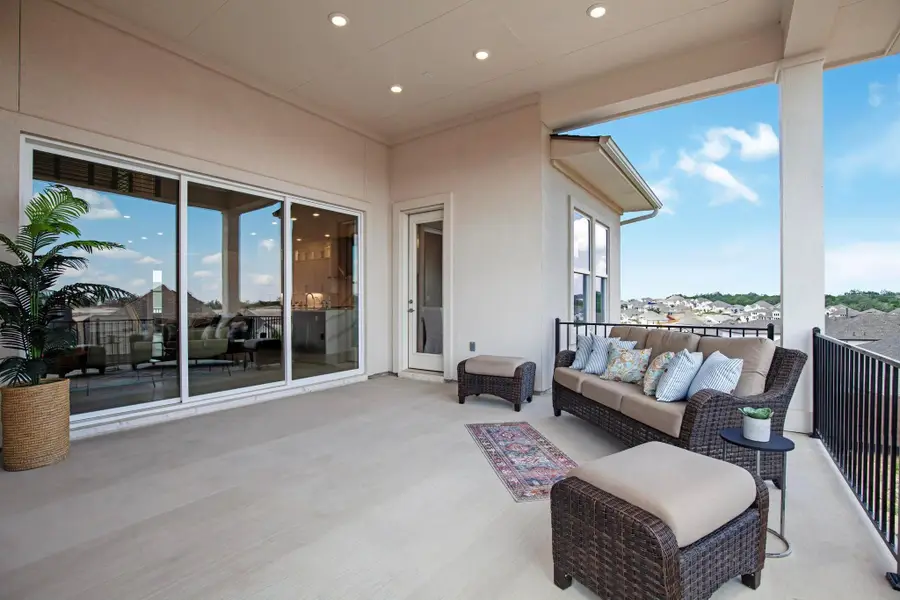
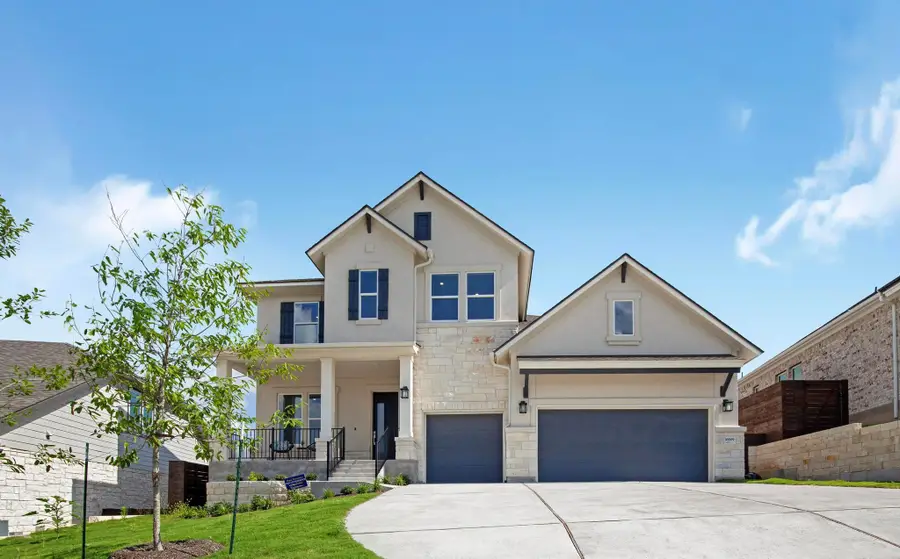
Listed by:atoosa ponsford
Office:moreland properties
MLS#:1291278
Source:ACTRIS
Price summary
- Price:$999,000
- Price per sq. ft.:$265.62
- Monthly HOA dues:$72.92
About this home
Welcome to Provence, where the luxurious and natural lifestyle of southern France blends with the rustic adventurous ambiance of the Texas Hill Country. Situated just off Hamilton Pool Road in the highly rated Lake Travis ISD, this master planned community offers an exceptional living experience.Experience top-quality construction with this exquisite home featuring over $250,000 worth of upgrades.(plz find the attached list) Spanning across an expansive “Vastu” floor plan, this residence features 5 bedrooms, 4.5 bath, a designated office, a media room, and two spacious living areas. As you approach the front porch, a warm welcome awaits, inviting you into the open layout of
the house. Abundant natural light cascades through the multitude of windows, accentuating the stunning high-end tiles adorning the floors. The gourmet kitchen is a culinary enthusiast's dream, complete with an oversized waterfall island, milestone countertops and backsplash, Cafe appliances, Timberlake Cabinets, lazy Susan, and more. The family room seamlessly transitions to the extended porch through 12' sliding doors, creating a harmonious blend of indoor and outdoor spaces. Retreat to the luxurious extended primary bedroom, located in the southwest corner of the house. In addition to the office, the first floor includes an additional bedroom with access to a full bath, ideal for accommodating guests or utilizing as a mother-in-law suite.Ascend the thoughtfully updated wood/metal railing to the second floor,
where luxury oak wood floors guide you to the second living room, media room, and three more well-appointed bedrooms all with gorgeous Hill Country views.Each bathroom on this level boasts dual vanities for added convenience. Provence is a community that offers exceptional amenities, including a vineyard, a large pool, a playground, and convenient access to upscale shopping destinations. This extraordinary property provides the ideal backdrop for a life of comfort and refinement.
Contact an agent
Home facts
- Year built:2023
- Listing Id #:1291278
- Updated:August 20, 2025 at 03:02 PM
Rooms and interior
- Bedrooms:5
- Total bathrooms:5
- Full bathrooms:4
- Half bathrooms:1
- Living area:3,761 sq. ft.
Heating and cooling
- Cooling:Central
- Heating:Central, Natural Gas
Structure and exterior
- Roof:Composition, Shingle
- Year built:2023
- Building area:3,761 sq. ft.
Schools
- High school:Lake Travis
- Elementary school:Bee Cave
Utilities
- Water:MUD
Finances and disclosures
- Price:$999,000
- Price per sq. ft.:$265.62
- Tax amount:$21,380 (2024)
New listings near 16909 Roselin Dr
- New
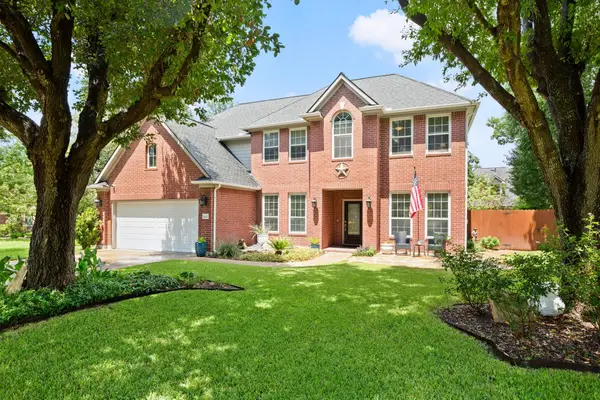 $695,000Active4 beds 3 baths2,844 sq. ft.
$695,000Active4 beds 3 baths2,844 sq. ft.16427 Paralee Cv, Austin, TX 78717
MLS# 4312544Listed by: AUSTINREALESTATE.COM - Open Sun, 2 to 4pmNew
 $1,950,000Active3 beds 3 baths3,045 sq. ft.
$1,950,000Active3 beds 3 baths3,045 sq. ft.6004 Messenger Stake, Austin, TX 78746
MLS# 4730633Listed by: MORELAND PROPERTIES - New
 $617,500Active4 beds 4 baths2,369 sq. ft.
$617,500Active4 beds 4 baths2,369 sq. ft.1421 Gorham St, Austin, TX 78758
MLS# 6251786Listed by: JBGOODWIN REALTORS WL - Open Wed, 10am to 12pmNew
 $400,000Active2 beds 3 baths1,070 sq. ft.
$400,000Active2 beds 3 baths1,070 sq. ft.2450 Wickersham Ln #2011, Austin, TX 78741
MLS# 2308201Listed by: COMPASS RE TEXAS, LLC - Open Wed, 10am to 12pmNew
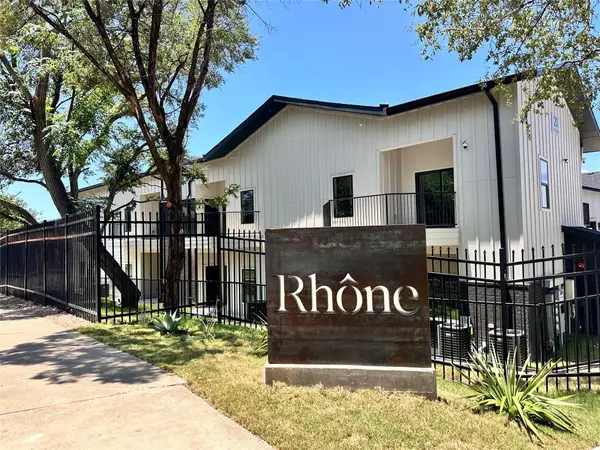 $360,000Active1 beds 1 baths827 sq. ft.
$360,000Active1 beds 1 baths827 sq. ft.2450 Wickersham Ln #1921, Austin, TX 78741
MLS# 5549904Listed by: COMPASS RE TEXAS, LLC - New
 $590,000Active3 beds 1 baths1,370 sq. ft.
$590,000Active3 beds 1 baths1,370 sq. ft.4605 Glissman Rd, Austin, TX 78702
MLS# 9971279Listed by: CENTRAL METRO REALTY - New
 $625,000Active4 beds 2 baths2,647 sq. ft.
$625,000Active4 beds 2 baths2,647 sq. ft.110 Saint Richie Ln, Austin, TX 78737
MLS# 3888957Listed by: PROAGENT REALTY LLC - New
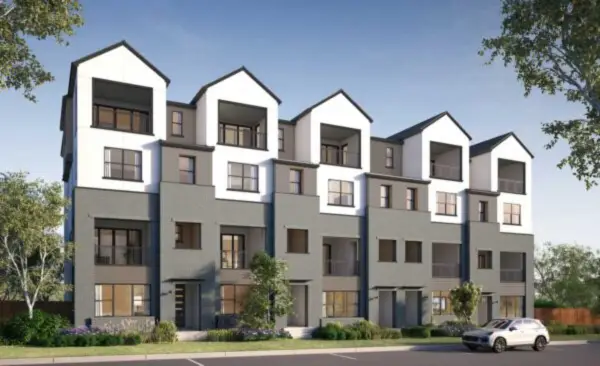 $1,561,990Active4 beds 6 baths3,839 sq. ft.
$1,561,990Active4 beds 6 baths3,839 sq. ft.4311 Prevail Ln, Austin, TX 78731
MLS# 4504008Listed by: LEGACY AUSTIN REALTY - New
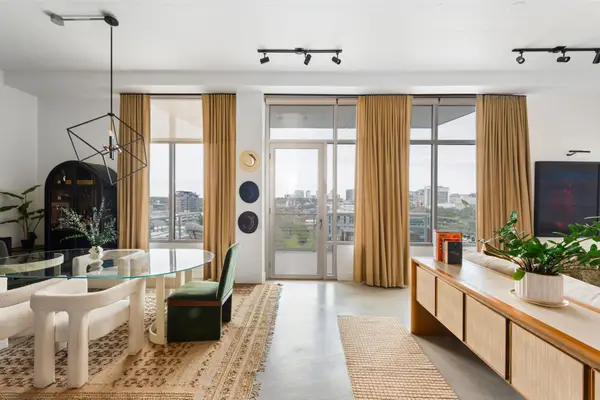 $750,000Active2 beds 2 baths1,478 sq. ft.
$750,000Active2 beds 2 baths1,478 sq. ft.800 W 5th St #902, Austin, TX 78703
MLS# 6167126Listed by: EXP REALTY, LLC - Open Sat, 1 to 3pmNew
 $642,000Active4 beds 3 baths2,900 sq. ft.
$642,000Active4 beds 3 baths2,900 sq. ft.1427 Dapplegrey Ln, Austin, TX 78727
MLS# 7510076Listed by: LPT REALTY, LLC
