1707 Spyglass Dr #61, Austin, TX 78746
Local realty services provided by:ERA Colonial Real Estate
Listed by:hillary smith
Office:homesmith realty, llc.
MLS#:1847960
Source:ACTRIS
Price summary
- Price:$579,900
- Price per sq. ft.:$322.7
- Monthly HOA dues:$1,134
About this home
Lock and leave living in Eanes ISD! This lovingly maintained condo is bursting with natural light and peaceful greenbelt views. The cozy porch welcomes you into the entry space with engineered wood throughout the main floor. With over $45K in recent improvements, this condo is sure to delight. Updates include, modern baseboards, fresh wall and trim paint, energy-efficient glass in all doors and windows, and much more. The kitchen has been refreshed with painted cabinets, new hardware, and subway glass-tile backsplash. The spacious primary bedroom, located on the main level, has a private balcony and en-suite bath. Up the newly-carpeted stairs you will find two more bedrooms (each with their own balconies) which share a bathroom. An office nook perches above the main living area and is complete with generous built-in bookshelves. The condo includes one-car garage parking and ample guest parking spaces within a secure gated community. Minutes from Downtown, UT activities, shopping, dining and major roads.
Contact an agent
Home facts
- Year built:1981
- Listing ID #:1847960
- Updated:September 01, 2025 at 10:13 AM
Rooms and interior
- Bedrooms:3
- Total bathrooms:2
- Full bathrooms:2
- Living area:1,797 sq. ft.
Heating and cooling
- Cooling:Central
- Heating:Central
Structure and exterior
- Roof:Tile
- Year built:1981
- Building area:1,797 sq. ft.
Schools
- High school:Westlake
- Elementary school:Cedar Creek (Eanes ISD)
Utilities
- Water:Public
- Sewer:Public Sewer
Finances and disclosures
- Price:$579,900
- Price per sq. ft.:$322.7
New listings near 1707 Spyglass Dr #61
- New
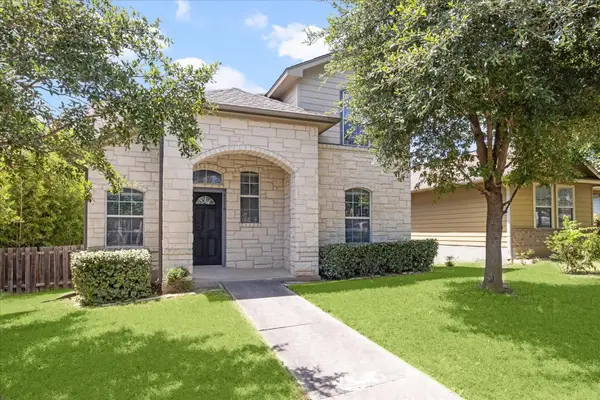 $397,800Active3 beds 3 baths1,441 sq. ft.
$397,800Active3 beds 3 baths1,441 sq. ft.6116 Perlita Dr, Austin, TX 78724
MLS# 4999460Listed by: WALZEL PROPERTIES - CORPORATE OFFICE - New
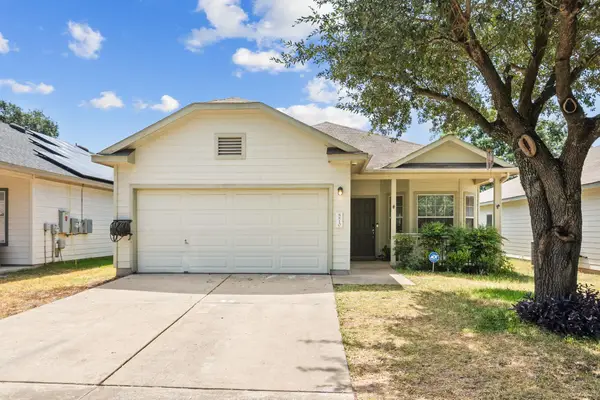 $300,000Active3 beds 2 baths1,574 sq. ft.
$300,000Active3 beds 2 baths1,574 sq. ft.8810 Meridian Oak Ln, Austin, TX 78744
MLS# 9927201Listed by: EXP REALTY, LLC  $1,780,000Active4 beds 4 baths4,237 sq. ft.
$1,780,000Active4 beds 4 baths4,237 sq. ft.5525 City Park Rd, Austin, TX 78730
MLS# 1271230Listed by: TEAM PRICE REAL ESTATE- New
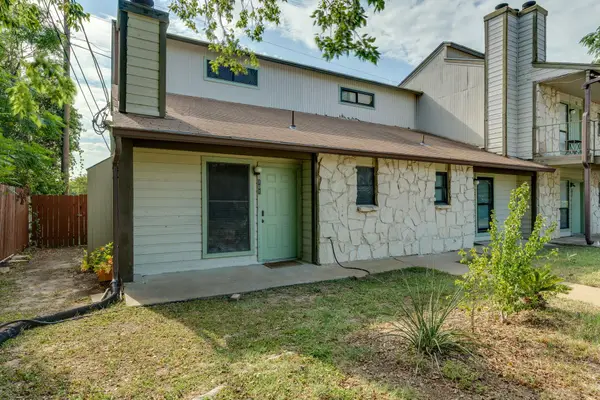 $334,000Active2 beds 2 baths982 sq. ft.
$334,000Active2 beds 2 baths982 sq. ft.4307 1st St S #101, Austin, TX 78745
MLS# 3277542Listed by: TALIB JONES, BROKER - New
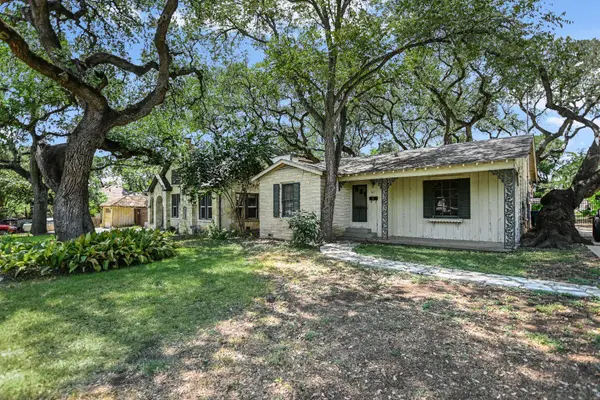 $1,749,000Active0 Acres
$1,749,000Active0 Acres1607 Linscomb Ave, Austin, TX 78704
MLS# 7149515Listed by: KUPER SOTHEBY'S INT'L REALTY - New
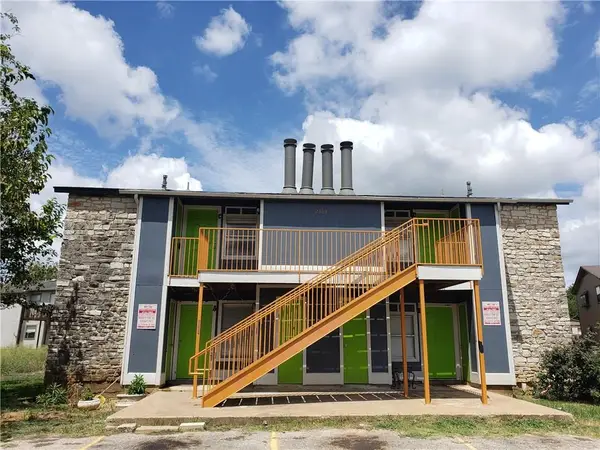 $719,000Active-- beds -- baths3,120 sq. ft.
$719,000Active-- beds -- baths3,120 sq. ft.2304 Cedrick Cv, Austin, TX 78748
MLS# 4510165Listed by: ALLEGIANT REALTY - New
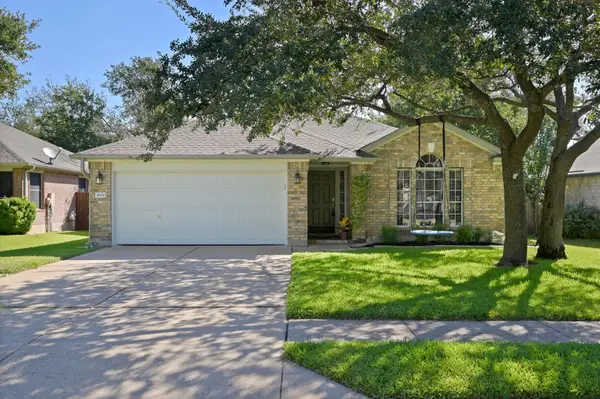 $549,990Active3 beds 2 baths1,969 sq. ft.
$549,990Active3 beds 2 baths1,969 sq. ft.4604 Steed Dr, Austin, TX 78749
MLS# 9205671Listed by: COMPASS RE TEXAS, LLC - New
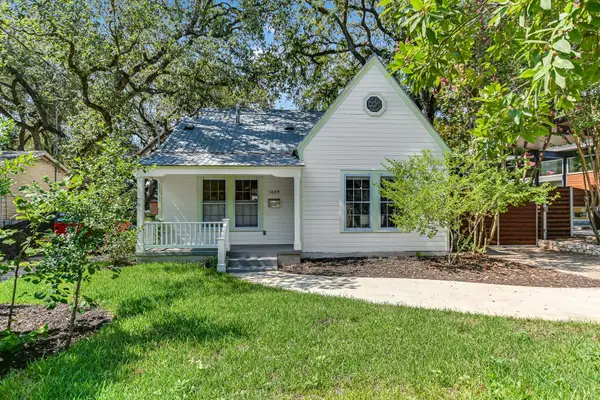 $1,699,000Active5 beds 3 baths2,572 sq. ft.
$1,699,000Active5 beds 3 baths2,572 sq. ft.1609 Linscomb Ave, Austin, TX 78704
MLS# 1044717Listed by: KUPER SOTHEBY'S INT'L REALTY - New
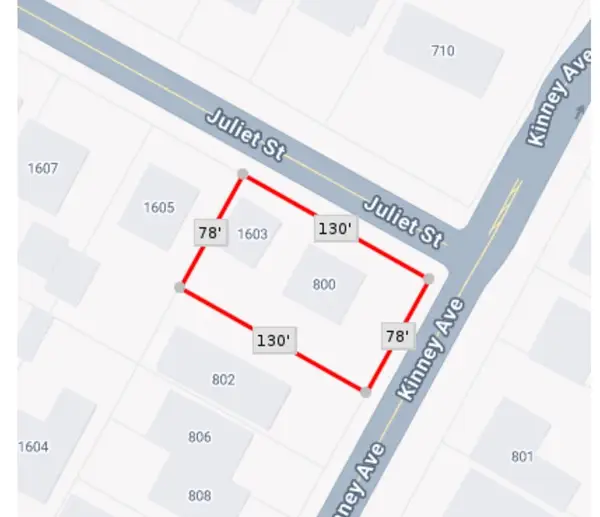 $1,200,000Active2 beds 1 baths1,145 sq. ft.
$1,200,000Active2 beds 1 baths1,145 sq. ft.800 Kinney Ave, Austin, TX 78704
MLS# 1880661Listed by: KELLER WILLIAMS REALTY-RR WC
