4604 Steed Dr, Austin, TX 78749
Local realty services provided by:ERA EXPERTS
Listed by:heidi binder
Office:compass re texas, llc.
MLS#:9205671
Source:ACTRIS
4604 Steed Dr,Austin, TX 78749
$549,990
- 3 Beds
- 2 Baths
- 1,969 sq. ft.
- Single family
- Active
Price summary
- Price:$549,990
- Price per sq. ft.:$279.32
- Monthly HOA dues:$49
About this home
Welcome home to this spacious single story in the highly sought after Sendera community in vibrant South Austin. Just 10 to 15 minutes from downtown, this home offers convenient access to hike and bike trails, parks, award winning schools, entertainment, shopping and dining.
Step inside to a versatile floor plan filled with natural light and featuring beautiful wood and tile floors throughout. This home blends comfort, style, and functionality, offering multiple living spaces plus a flex room that can be used as a study, playroom, art studio, or whatever suits your lifestyle.
Contemporary upgrades include quartz countertops, a tasteful backsplash, freshly painted cabinetry, and updated lighting. The primary suite has been freshly painted and is tucked away from the other bedrooms for added privacy, with direct access to the backyard. A newer HVAC installed in 2019, gutters with leaf guards, and exterior paint provide peace of mind and show the home has been well maintained.
Outdoors, relax on the covered patio with ceiling fans and a sail shade, creating a cool retreat with your own playscape. Sendera residents also enjoy multiple playgrounds and neighborhood amenities, including an oversized community pool that’s perfect for cooling off on warm days. Experience the perfect balance of comfort, convenience, and recreation.
Less than two blocks away, Norman Trail Park connects to the scenic Violet Crown Trail, offering a leisurely 3.4 mile walk or bike ride to the lush gardens of the Lady Bird Johnson Wildflower Center and adventure for family outings and nature lovers alike.
This home is within walking distance to Bowie High School and just minutes from top dining, shopping, and entertainment including Costco, Whole Foods, HEB, Alamo Drafthouse, Tacodeli, Oasthouse, District Kitchen and Summer Moon, just to name a few.
Contact an agent
Home facts
- Year built:2000
- Listing ID #:9205671
- Updated:September 01, 2025 at 10:13 AM
Rooms and interior
- Bedrooms:3
- Total bathrooms:2
- Full bathrooms:2
- Living area:1,969 sq. ft.
Heating and cooling
- Cooling:Central
- Heating:Central, Fireplace(s), Natural Gas
Structure and exterior
- Roof:Composition, Shingle
- Year built:2000
- Building area:1,969 sq. ft.
Schools
- High school:Bowie
- Elementary school:Cowan
Utilities
- Water:Public
- Sewer:Public Sewer
Finances and disclosures
- Price:$549,990
- Price per sq. ft.:$279.32
- Tax amount:$10,020 (2025)
New listings near 4604 Steed Dr
- New
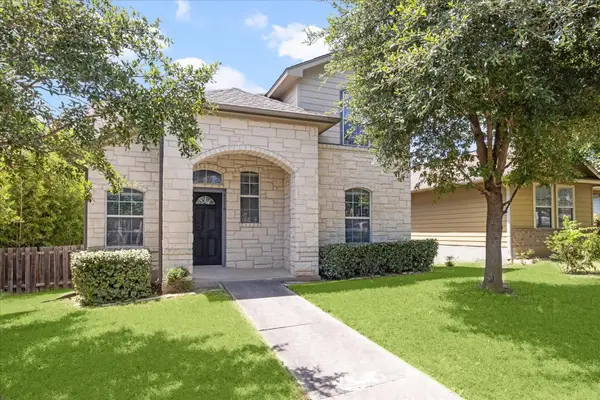 $397,800Active3 beds 3 baths1,441 sq. ft.
$397,800Active3 beds 3 baths1,441 sq. ft.6116 Perlita Dr, Austin, TX 78724
MLS# 4999460Listed by: WALZEL PROPERTIES - CORPORATE OFFICE - New
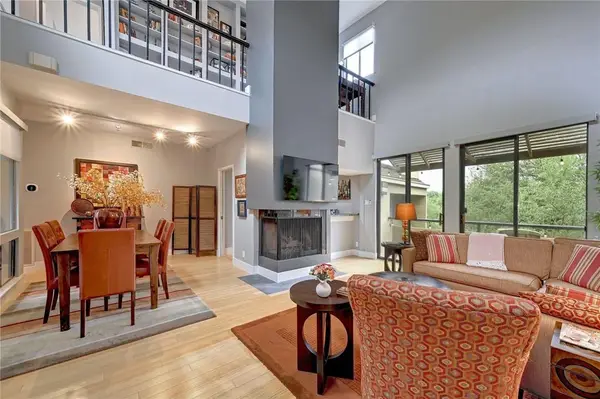 $579,900Active3 beds 2 baths1,797 sq. ft.
$579,900Active3 beds 2 baths1,797 sq. ft.1707 Spyglass Dr #61, Austin, TX 78746
MLS# 1847960Listed by: HOMESMITH REALTY, LLC - New
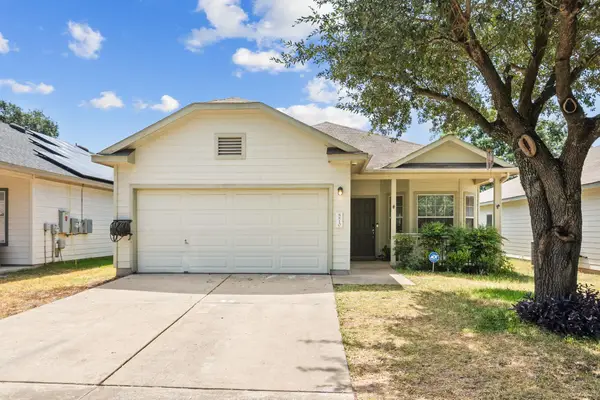 $300,000Active3 beds 2 baths1,574 sq. ft.
$300,000Active3 beds 2 baths1,574 sq. ft.8810 Meridian Oak Ln, Austin, TX 78744
MLS# 9927201Listed by: EXP REALTY, LLC  $1,780,000Active4 beds 4 baths4,237 sq. ft.
$1,780,000Active4 beds 4 baths4,237 sq. ft.5525 City Park Rd, Austin, TX 78730
MLS# 1271230Listed by: TEAM PRICE REAL ESTATE- New
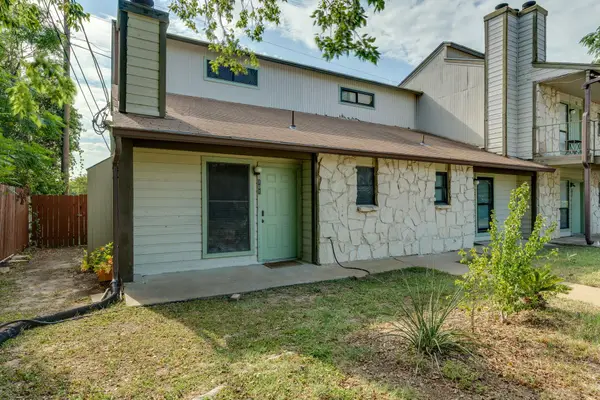 $334,000Active2 beds 2 baths982 sq. ft.
$334,000Active2 beds 2 baths982 sq. ft.4307 1st St S #101, Austin, TX 78745
MLS# 3277542Listed by: TALIB JONES, BROKER - New
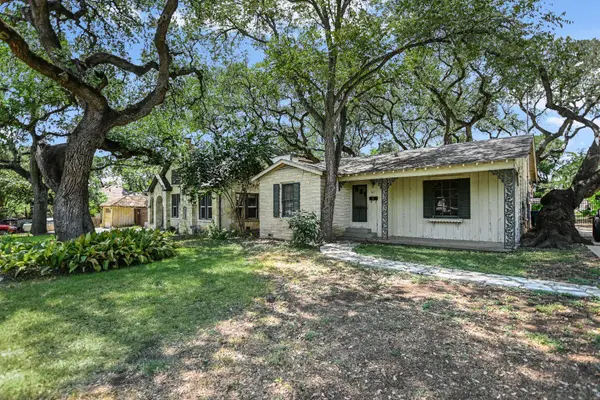 $1,749,000Active0 Acres
$1,749,000Active0 Acres1607 Linscomb Ave, Austin, TX 78704
MLS# 7149515Listed by: KUPER SOTHEBY'S INT'L REALTY - New
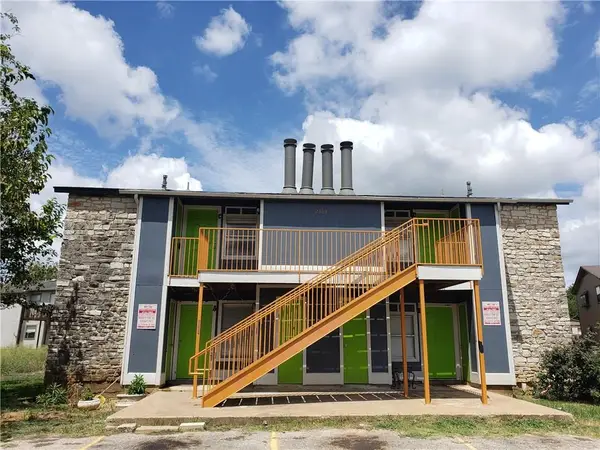 $719,000Active-- beds -- baths3,120 sq. ft.
$719,000Active-- beds -- baths3,120 sq. ft.2304 Cedrick Cv, Austin, TX 78748
MLS# 4510165Listed by: ALLEGIANT REALTY - New
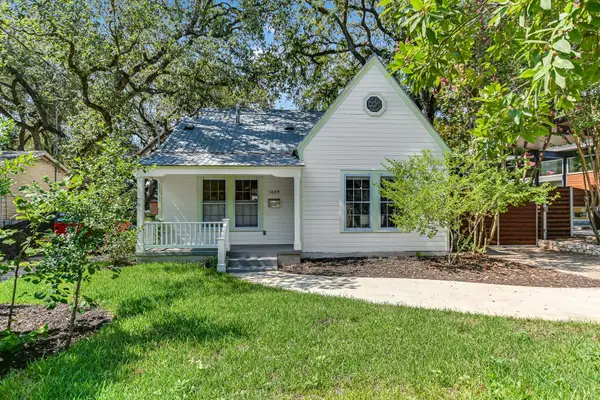 $1,699,000Active5 beds 3 baths2,572 sq. ft.
$1,699,000Active5 beds 3 baths2,572 sq. ft.1609 Linscomb Ave, Austin, TX 78704
MLS# 1044717Listed by: KUPER SOTHEBY'S INT'L REALTY - New
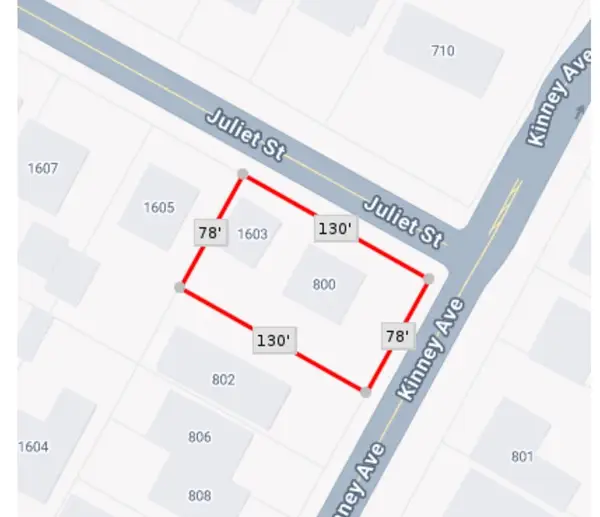 $1,200,000Active2 beds 1 baths1,145 sq. ft.
$1,200,000Active2 beds 1 baths1,145 sq. ft.800 Kinney Ave, Austin, TX 78704
MLS# 1880661Listed by: KELLER WILLIAMS REALTY-RR WC
