18033 Glenville Cv, Austin, TX 78738
Local realty services provided by:ERA Experts
Listed by:polly clarke
Office:compass re texas, llc.
MLS#:8727944
Source:ACTRIS
Price summary
- Price:$2,900,000
- Price per sq. ft.:$438.66
- Monthly HOA dues:$166.67
About this home
Immerse yourself in the pinnacle of refined living with this extraordinary Santa Barbara Style residence. Throughout the home, the custom architecture stands as a testament to exceptional craftsmanship. Knotty alder doors, custom tile work, extraordinary light fixtures, hand-textured walls, hand-painted ceilings, solid beams, and intricate woodwork grace every corner. The chef's kitchen is equipped with Viking appliances, including a 48" cooktop, ice maker, warming drawer, built-in refrigerator, and a commercial-grade water treatment system that provides exceptional water. An oversized pantry, complete with an additional refrigerator, a large utility room, ample built-in cabinets, and sink ensure practicality meets luxury. The spacious dining room, bathed in natural light from several picture windows, offers a welcoming atmosphere, complemented by a wood tray ceiling. The primary bedroom, a sanctuary of serenity, features an adobe-style handcrafted fireplace, wood tray ceiling, and an oversized sitting area with a custom-painted ceiling. The primary bathroom indulges with a large, jetted tub, dual vanities, walk-in shower, hand-painted ceiling, and two walk-in closets. The extravagant main living area captivates with a fireplace adorned with custom tile work, two chandeliers, a wet bar and ice maker, beamed ceilings, and French doors leading to the covered outdoor patio. An additional family room on the lower level boasts a built-in Captivate Audio whole-house entertainment system as well as a high tech video security system. Ascend to the upstairs media/game room, offering the convenience of another full bath. The right upper-level wing hosts three ensuite bedrooms, a study area, washer/dryer closet, while the lower-level guest room provides privacy with its own entrance and access to a covered patio. An enchanting outdoor retreat awaits, featuring a private pool, sport court and firepit. Situated on 1.75 acres the fenced backyard is adjacent to community trails.
Contact an agent
Home facts
- Year built:2007
- Listing ID #:8727944
- Updated:October 15, 2025 at 08:28 PM
Rooms and interior
- Bedrooms:6
- Total bathrooms:7
- Full bathrooms:6
- Half bathrooms:1
- Living area:6,611 sq. ft.
Heating and cooling
- Cooling:Central
- Heating:Central, Fireplace(s), Heat Pump, Propane
Structure and exterior
- Roof:Tile
- Year built:2007
- Building area:6,611 sq. ft.
Schools
- High school:Lake Travis
- Elementary school:Bee Cave
Utilities
- Water:MUD
- Sewer:Septic Tank
Finances and disclosures
- Price:$2,900,000
- Price per sq. ft.:$438.66
New listings near 18033 Glenville Cv
- New
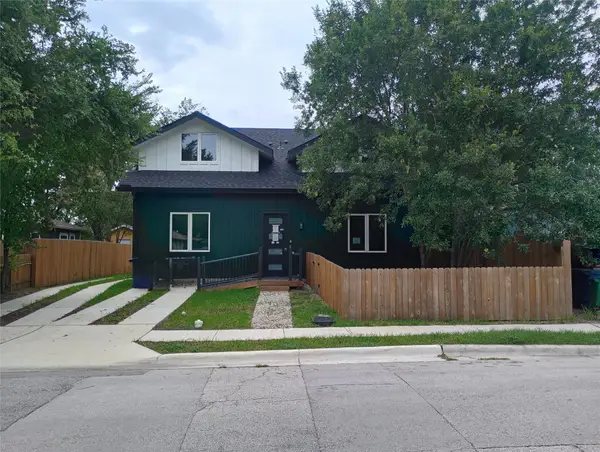 $1,235,000Active5 beds 3 baths2,170 sq. ft.
$1,235,000Active5 beds 3 baths2,170 sq. ft.6107 Palm Circle, Austin, TX 78741
MLS# 6567258Listed by: TRILLIONAIRE REALTY - Open Sat, 1 to 3pmNew
 $600,000Active3 beds 2 baths1,982 sq. ft.
$600,000Active3 beds 2 baths1,982 sq. ft.1613 Lupine Ln, Austin, TX 78741
MLS# 4654581Listed by: MORELAND PROPERTIES - New
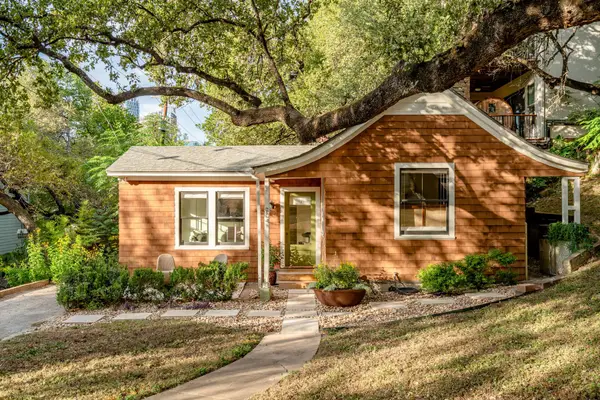 $749,000Active1 beds 2 baths594 sq. ft.
$749,000Active1 beds 2 baths594 sq. ft.904 Avondale Rd, Austin, TX 78704
MLS# 7865910Listed by: COMPASS RE TEXAS, LLC - New
 $899,990Active5 beds 6 baths2,809 sq. ft.
$899,990Active5 beds 6 baths2,809 sq. ft.16424 Coursier Dr, Austin, TX 78738
MLS# 8438293Listed by: RYAN MATTHEWS - New
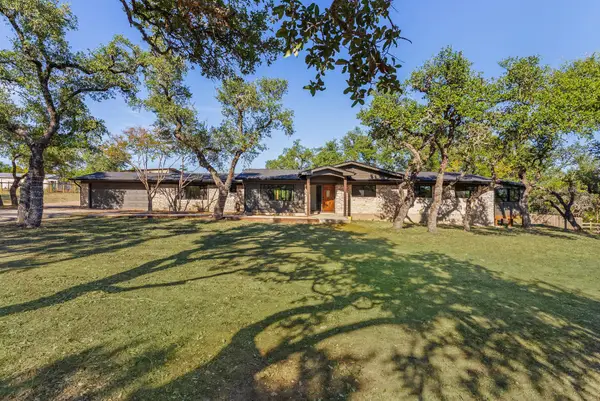 $1,650,000Active4 beds 3 baths2,743 sq. ft.
$1,650,000Active4 beds 3 baths2,743 sq. ft.8717 South View Rd, Austin, TX 78737
MLS# 2429025Listed by: REDFIN CORPORATION - New
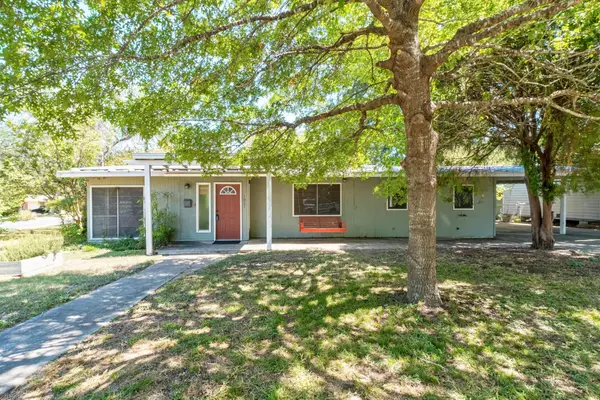 $1,050,000Active0 Acres
$1,050,000Active0 Acres1821 Dexter St, Austin, TX 78704
MLS# 4512899Listed by: PORTICO REAL ESTATE - New
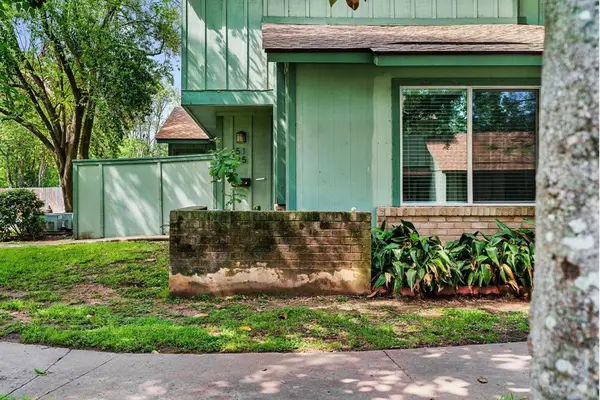 $249,900Active2 beds 2 baths1,063 sq. ft.
$249,900Active2 beds 2 baths1,063 sq. ft.5125 Fort Clark Dr, Austin, TX 78745
MLS# 4547931Listed by: FORD SHANLEY REAL ESTATE - New
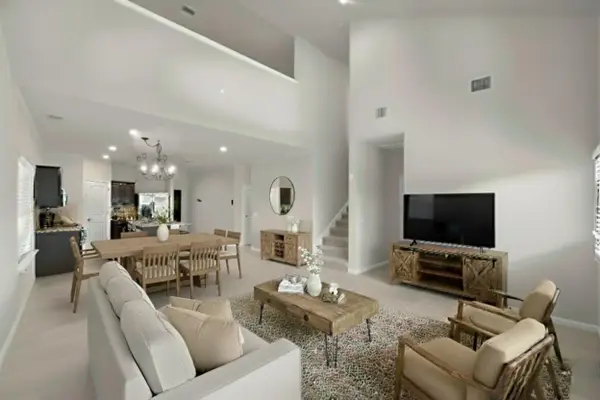 $430,000Active4 beds 3 baths2,383 sq. ft.
$430,000Active4 beds 3 baths2,383 sq. ft.6521 Kauai Ln, Austin, TX 78744
MLS# 6374071Listed by: COLDWELL BANKER REALTY - New
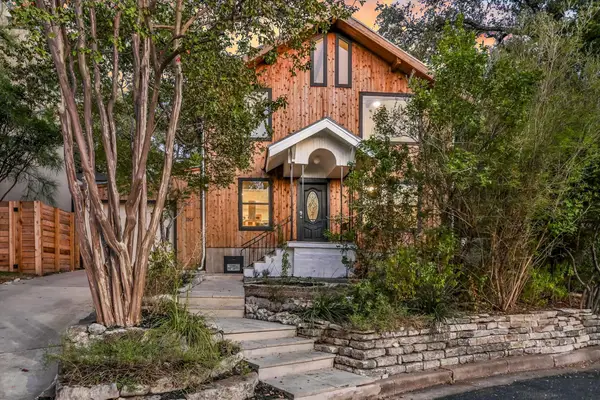 $784,900Active2 beds 2 baths1,692 sq. ft.
$784,900Active2 beds 2 baths1,692 sq. ft.1507 Alameda Dr, Austin, TX 78704
MLS# 6980607Listed by: STANBERRY REALTORS - Open Sat, 2 to 4pmNew
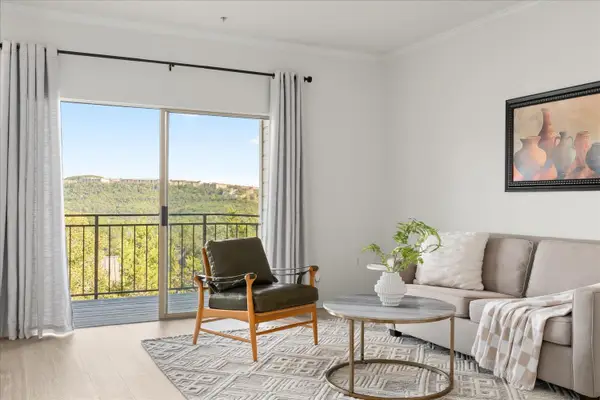 $289,000Active2 beds 1 baths814 sq. ft.
$289,000Active2 beds 1 baths814 sq. ft.6000 Shepherd Mountain Cv #1904, Austin, TX 78730
MLS# 7337249Listed by: AUSTIN APEX REAL ESTATE LLC
