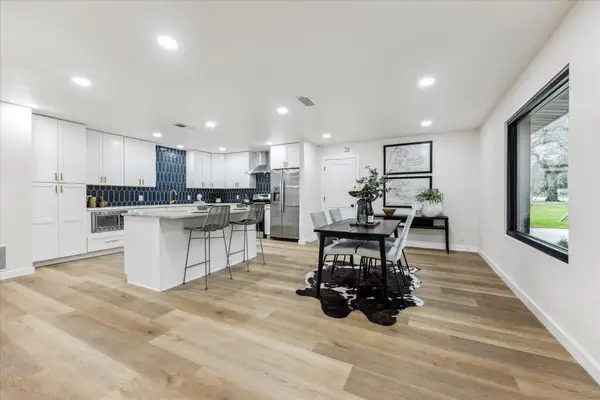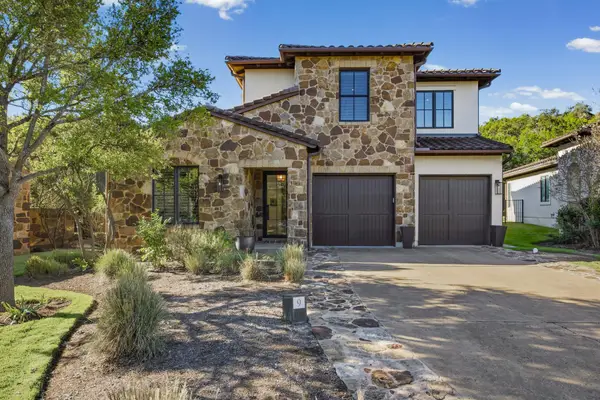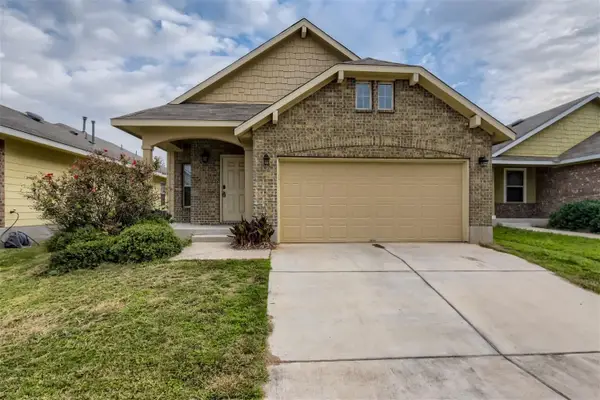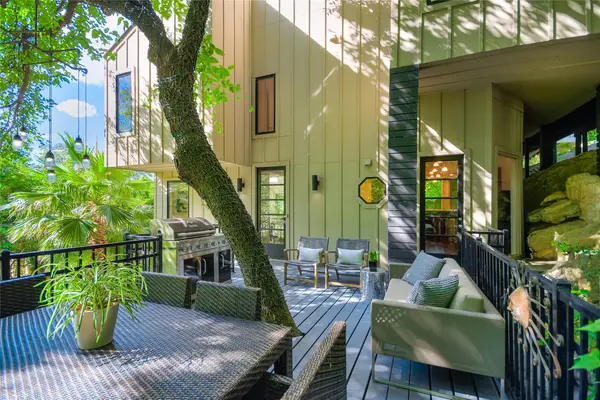1911 Pasadena Dr, Austin, TX 78757
Local realty services provided by:ERA Experts
Listed by:niki prekas
Office:ignite property services llc.
MLS#:5184052
Source:ACTRIS
1911 Pasadena Dr,Austin, TX 78757
$499,900
- 3 Beds
- 2 Baths
- 1,306 sq. ft.
- Single family
- Active
Price summary
- Price:$499,900
- Price per sq. ft.:$382.77
About this home
Significant price reduction reflects needed updates- please submit highest and best offer upfront.
Classic Crestview bungalow featuring a remodeled kitchen, a covered back patio, and a separate climate-controlled office/studio ideal for work-from-home or creative use. Flexible 3 bed, 2 bath layout on an approximately 6,408 sq ft lot with original hardwoods, built-ins, front living and dining, and a central kitchen with granite counters and stainless appliances. The primary suite sits near the center of the home; Bedroom 2 is at the rear; the front bonus/media room has been used as a third bedroom or office. Outdoors offers mature trees, a large deck, a detached garage/workshop with power, and the separate studio with AC and electricity (buyer to verify permitting and intended use). More photos of the primary bed/bath are coming soon; professional photos to follow. Excellent North Central location near Burnet Road favorites, Little Deli & Pizzeria, Brentwood Park & Pool, and Crestview Station for rail and MetroRapid access. Now accepting offers; seller will review as received. Remodel, pop-top, or rebuild potential subject to City of Austin approvals and permitting.
**Pictures of master bedroom, bathroom, and exterior office structure coming soon!
Contact an agent
Home facts
- Year built:1952
- Listing ID #:5184052
- Updated:November 03, 2025 at 06:14 PM
Rooms and interior
- Bedrooms:3
- Total bathrooms:2
- Full bathrooms:2
- Living area:1,306 sq. ft.
Heating and cooling
- Cooling:Central
- Heating:Central
Structure and exterior
- Roof:Composition
- Year built:1952
- Building area:1,306 sq. ft.
Schools
- High school:McCallum
- Elementary school:Brentwood
Utilities
- Water:Public
- Sewer:Public Sewer
Finances and disclosures
- Price:$499,900
- Price per sq. ft.:$382.77
- Tax amount:$12,781 (2025)
New listings near 1911 Pasadena Dr
 $400,000Active3 beds 3 baths2,068 sq. ft.
$400,000Active3 beds 3 baths2,068 sq. ft.9003 Acorn Cup Dr, Austin, TX 78748
MLS# 2541110Listed by: KELLER WILLIAMS REALTY- New
 $720,000Active4 beds 2 baths2,094 sq. ft.
$720,000Active4 beds 2 baths2,094 sq. ft.4608 Frontier Trl, Austin, TX 78745
MLS# 2841002Listed by: TEIFKE REAL ESTATE - New
 $2,390,000Active4 beds 3 baths3,458 sq. ft.
$2,390,000Active4 beds 3 baths3,458 sq. ft.4501 Spanish Oaks Club Blvd #9, Austin, TX 78738
MLS# 3116850Listed by: STONE PROPERTIES GROUP - New
 $635,000Active4 beds 3 baths3,048 sq. ft.
$635,000Active4 beds 3 baths3,048 sq. ft.15617 Staffordshire Ln, Austin, TX 78717
MLS# 3202697Listed by: WATTERS INTERNATIONAL REALTY - New
 $1,150,000Active2 beds 2 baths1,016 sq. ft.
$1,150,000Active2 beds 2 baths1,016 sq. ft.301 West Ave #2201, Austin, TX 78701
MLS# 3623382Listed by: URBANSPACE - New
 $869,000Active0 Acres
$869,000Active0 Acres8004 Kuhn Dr, Austin, TX 78736
MLS# 3995865Listed by: STONE PROPERTIES GROUP - New
 $285,000Active3 beds 2 baths1,617 sq. ft.
$285,000Active3 beds 2 baths1,617 sq. ft.15108 Walcott Dr, Austin, TX 78725
MLS# 5951146Listed by: REALTY ONE GROUP PROSPER - New
 $539,900Active3 beds 2 baths1,594 sq. ft.
$539,900Active3 beds 2 baths1,594 sq. ft.6303 Bexton Cir, Austin, TX 78745
MLS# 6262802Listed by: REAL BROKER, LLC - New
 $544,900Active3 beds 2 baths1,913 sq. ft.
$544,900Active3 beds 2 baths1,913 sq. ft.11602 Big Trl, Austin, TX 78759
MLS# 6693381Listed by: REAL BROKER, LLC - New
 $2,400,000Active3 beds 4 baths2,123 sq. ft.
$2,400,000Active3 beds 4 baths2,123 sq. ft.3503 Rivercrest Dr, Austin, TX 78746
MLS# 6837015Listed by: COMPASS RE TEXAS, LLC
