200 W 56th St #4102, Austin, TX 78751
Local realty services provided by:ERA Colonial Real Estate
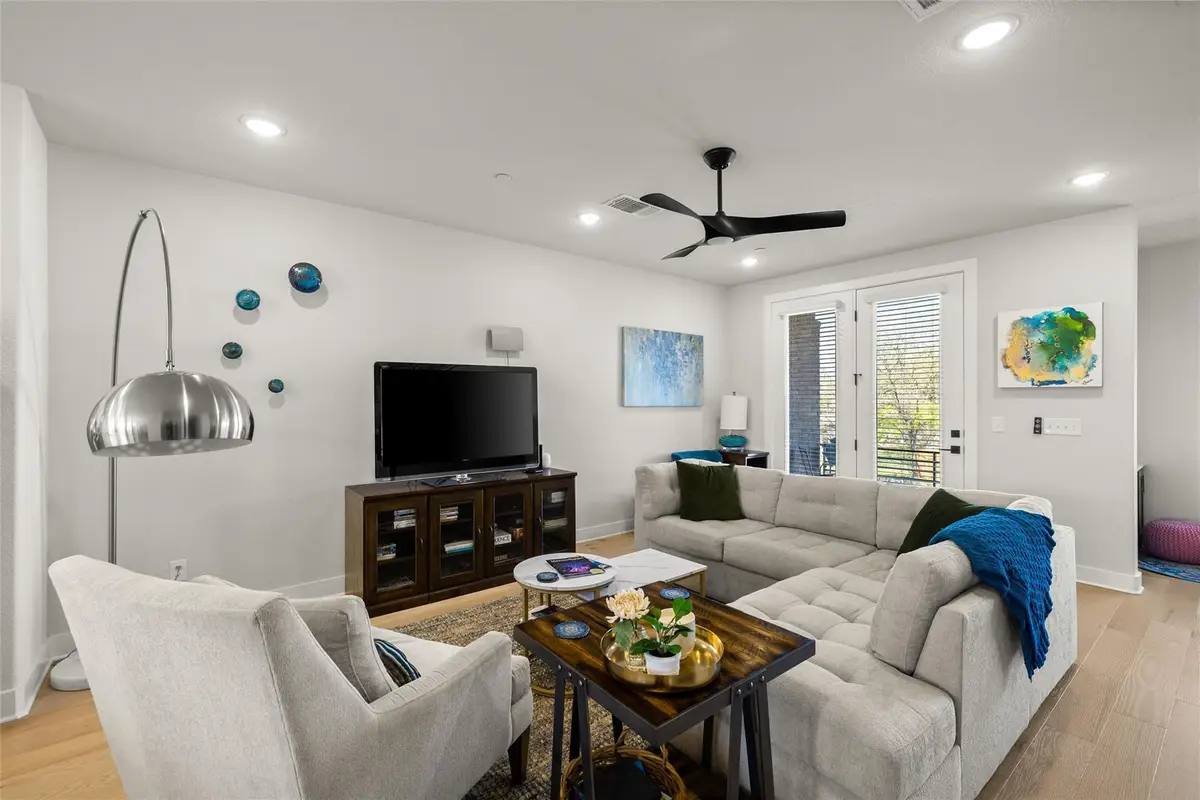
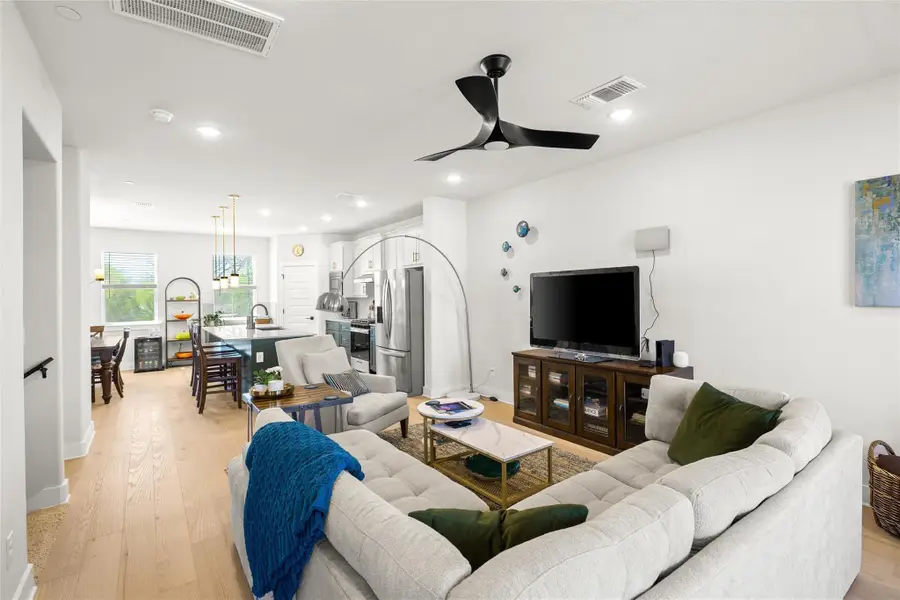
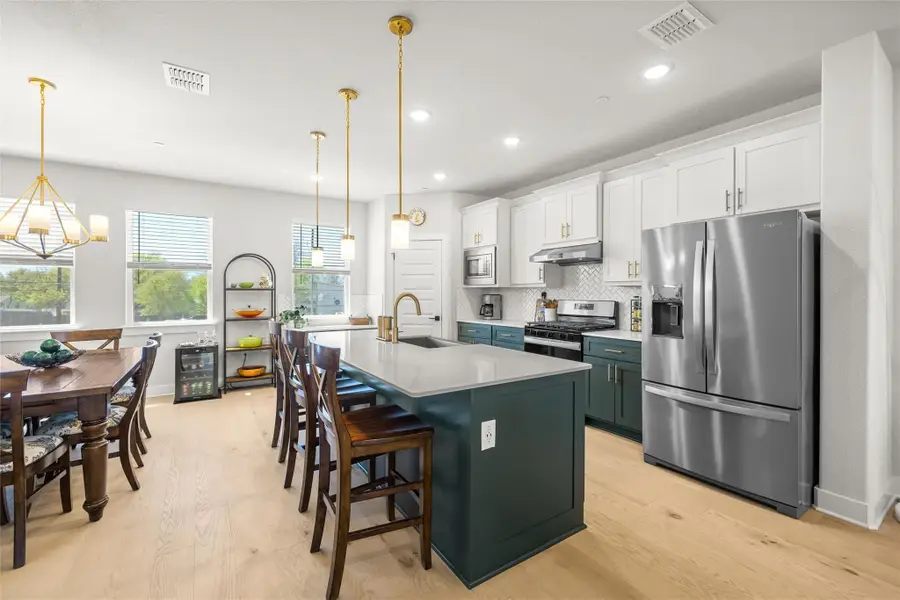
Listed by:nancy taute
Office:compass re texas, llc.
MLS#:6456231
Source:ACTRIS
Price summary
- Price:$599,000
- Price per sq. ft.:$292.62
- Monthly HOA dues:$295
About this home
Sellers are ready to sell—don’t miss your chance to make this one yours!
Welcome to Koenig Townhomes—where style, convenience, and city living meet!
This sleek, three-story condo is practically brand new and built for easy, low-maintenance living. With 3 bedrooms, 3.5 bathrooms, and a true lock-and-leave setup, it’s ideal for busy lifestyles or frequent travelers.
Start on the ground floor, where you’ll enter through a two-car garage or front door into a welcoming foyer with generous storage. This level includes a spacious bedroom with a full bath—perfect for guests, a home office, or flexible living space.
Up on the second floor, natural light fills the open-concept living area. The chef’s kitchen features stainless steel appliances, quartz countertops, a stainless apron-front sink, and an upgraded vent hood. A built-in office nook adds function without sacrificing style. The living and dining areas flow seamlessly—ideal for entertaining or just relaxing at home.
The third floor houses the primary suite, complete with double vanity, walk-in shower, and large closet. A secondary bedroom with its own en-suite bath provides privacy and comfort for family or visitors.
Bonus: Each level includes a covered balcony—perfect for morning coffee or winding down in the evening.
Extras? Guest parking + a community dog run for your furry friend. This home qualifies for a limited-time lender-paid 2-1 buydown. Reduced monthly payments for the first 2 years at no cost to the buyer or seller. Ask listing agent for details
And the location? It’s hard to beat. Just blocks to dining, shopping, and public transit (including light rail and bus stops). With everything at your fingertips, car-optional living is real.
Contact an agent
Home facts
- Year built:2023
- Listing Id #:6456231
- Updated:August 20, 2025 at 02:51 PM
Rooms and interior
- Bedrooms:3
- Total bathrooms:4
- Full bathrooms:3
- Half bathrooms:1
- Living area:2,047 sq. ft.
Heating and cooling
- Heating:Natural Gas
Structure and exterior
- Roof:Composition
- Year built:2023
- Building area:2,047 sq. ft.
Schools
- High school:McCallum
- Elementary school:Reilly
Utilities
- Water:Public
- Sewer:Public Sewer
Finances and disclosures
- Price:$599,000
- Price per sq. ft.:$292.62
- Tax amount:$8,360 (2024)
New listings near 200 W 56th St #4102
- New
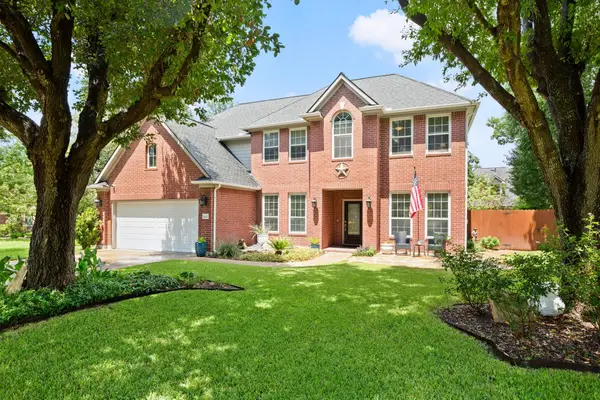 $695,000Active4 beds 3 baths2,844 sq. ft.
$695,000Active4 beds 3 baths2,844 sq. ft.16427 Paralee Cv, Austin, TX 78717
MLS# 4312544Listed by: AUSTINREALESTATE.COM - Open Sun, 2 to 4pmNew
 $1,950,000Active3 beds 3 baths3,045 sq. ft.
$1,950,000Active3 beds 3 baths3,045 sq. ft.6004 Messenger Stake, Austin, TX 78746
MLS# 4730633Listed by: MORELAND PROPERTIES - New
 $617,500Active4 beds 4 baths2,369 sq. ft.
$617,500Active4 beds 4 baths2,369 sq. ft.1421 Gorham St, Austin, TX 78758
MLS# 6251786Listed by: JBGOODWIN REALTORS WL - Open Wed, 10am to 12pmNew
 $400,000Active2 beds 3 baths1,070 sq. ft.
$400,000Active2 beds 3 baths1,070 sq. ft.2450 Wickersham Ln #2011, Austin, TX 78741
MLS# 2308201Listed by: COMPASS RE TEXAS, LLC - Open Wed, 10am to 12pmNew
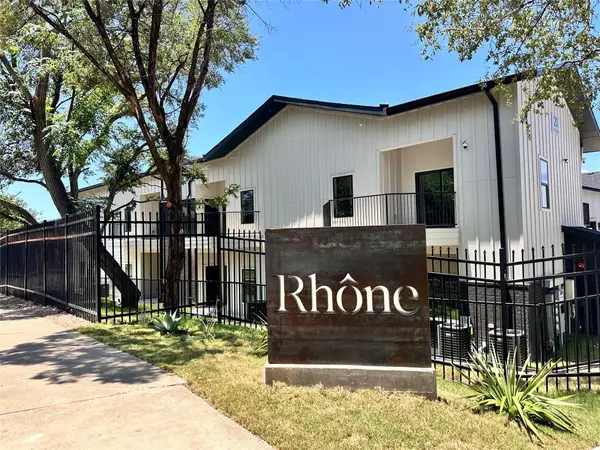 $360,000Active1 beds 1 baths827 sq. ft.
$360,000Active1 beds 1 baths827 sq. ft.2450 Wickersham Ln #1921, Austin, TX 78741
MLS# 5549904Listed by: COMPASS RE TEXAS, LLC - New
 $590,000Active3 beds 1 baths1,370 sq. ft.
$590,000Active3 beds 1 baths1,370 sq. ft.4605 Glissman Rd, Austin, TX 78702
MLS# 9971279Listed by: CENTRAL METRO REALTY - New
 $625,000Active4 beds 2 baths2,647 sq. ft.
$625,000Active4 beds 2 baths2,647 sq. ft.110 Saint Richie Ln, Austin, TX 78737
MLS# 3888957Listed by: PROAGENT REALTY LLC - New
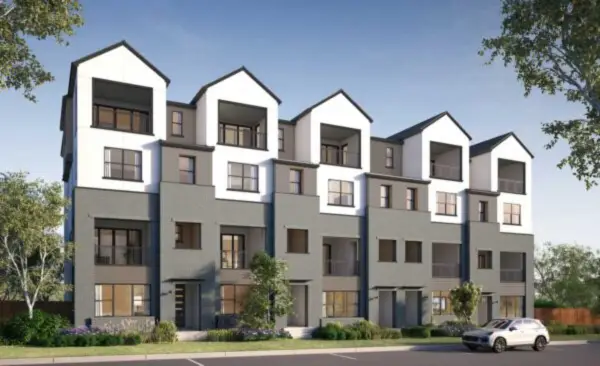 $1,561,990Active4 beds 6 baths3,839 sq. ft.
$1,561,990Active4 beds 6 baths3,839 sq. ft.4311 Prevail Ln, Austin, TX 78731
MLS# 4504008Listed by: LEGACY AUSTIN REALTY - New
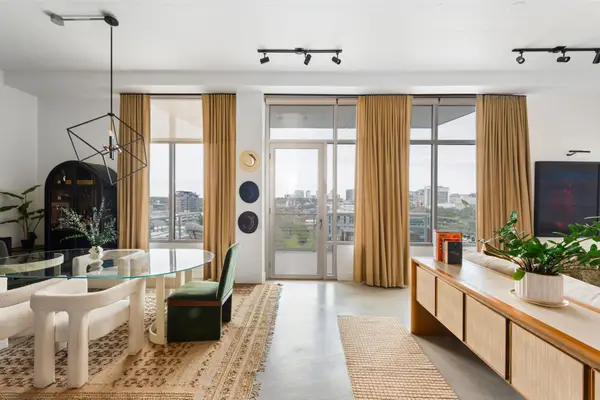 $750,000Active2 beds 2 baths1,478 sq. ft.
$750,000Active2 beds 2 baths1,478 sq. ft.800 W 5th St #902, Austin, TX 78703
MLS# 6167126Listed by: EXP REALTY, LLC - Open Sat, 1 to 3pmNew
 $642,000Active4 beds 3 baths2,900 sq. ft.
$642,000Active4 beds 3 baths2,900 sq. ft.1427 Dapplegrey Ln, Austin, TX 78727
MLS# 7510076Listed by: LPT REALTY, LLC
