202 Lodestone Cv, Austin, TX 78738
Local realty services provided by:ERA EXPERTS
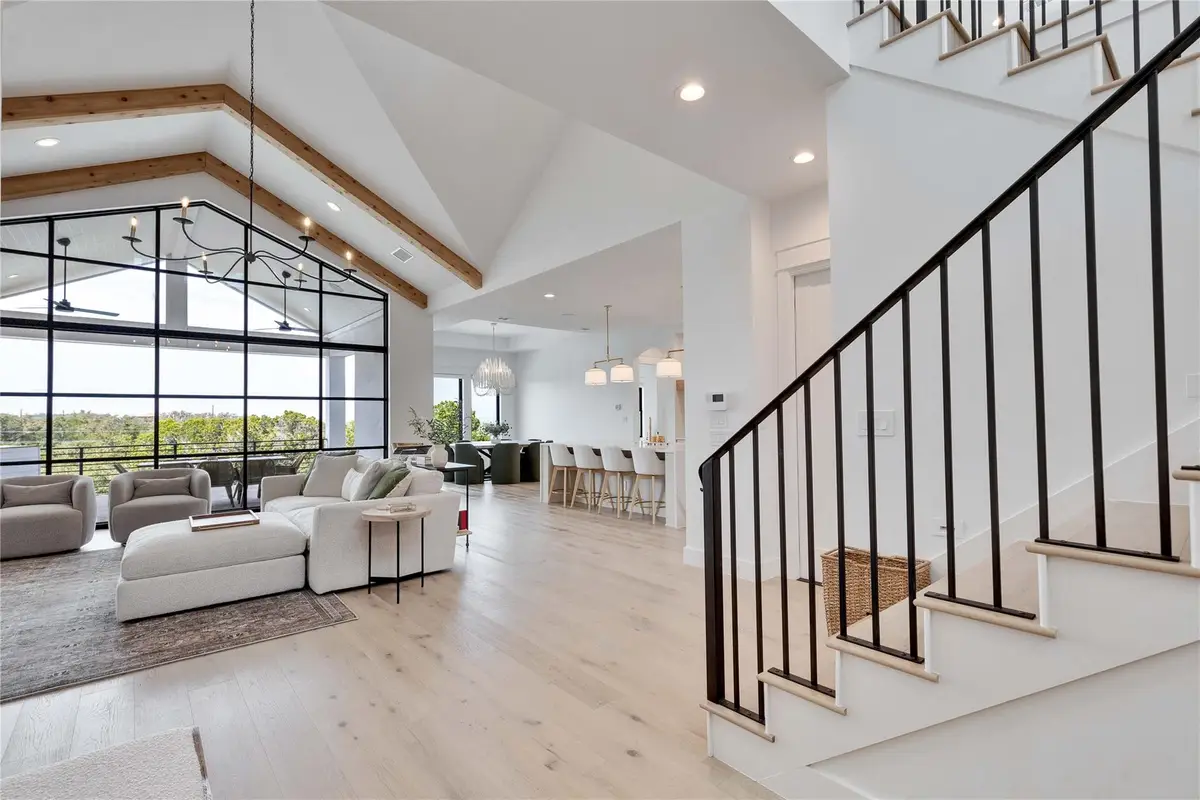
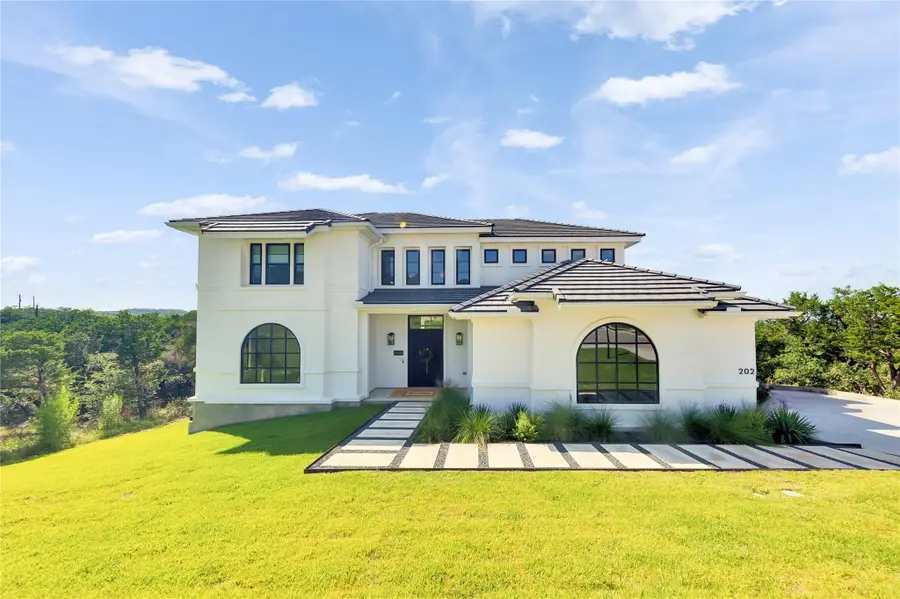
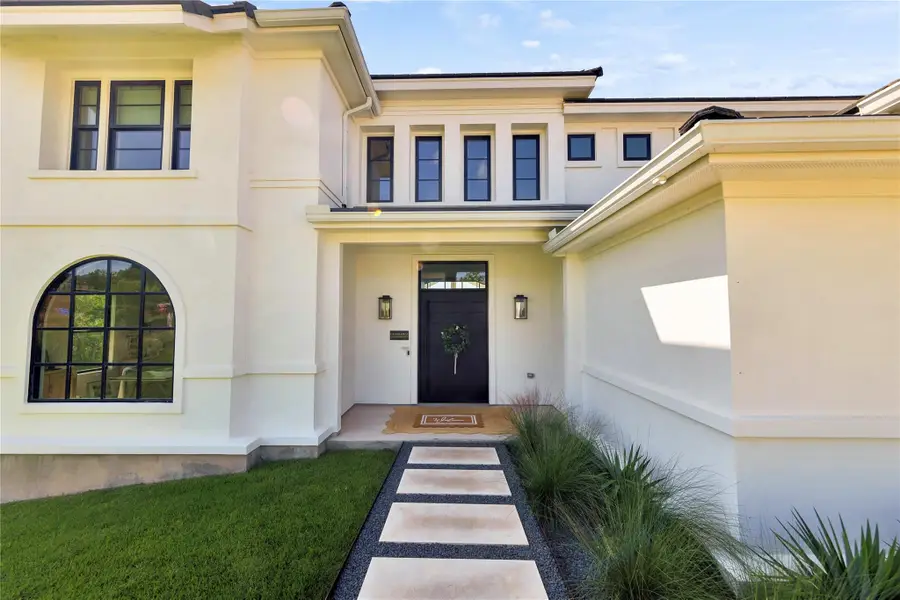
Listed by:amber kimmel
Office:kw synergy*
MLS#:6045764
Source:ACTRIS
202 Lodestone Cv,Austin, TX 78738
$1,900,000
- 5 Beds
- 5 Baths
- 4,289 sq. ft.
- Single family
- Active
Price summary
- Price:$1,900,000
- Price per sq. ft.:$442.99
- Monthly HOA dues:$60
About this home
Nestled on a private half-acre lot, this exceptional estate offers over 4,000 square feet of luxurious living space, with 5 expansive bedrooms and 4.5 beautifully appointed bathrooms. The home’s grandeur is immediately evident with soaring vaulted ceilings and striking wood beams that set the tone for its sophisticated design. The living area is centered around a stunning gas fireplace, creating a warm and inviting ambiance. The gourmet kitchen is a chef’s dream, featuring top-of-the-line stainless steel JennAir Professional Series appliances, sleek quartz countertops, and a breathtaking waterfall island that comfortably seats four. A spacious walk-in pantry with custom shelving, drawers, and a built-in microwave adds both functionality and style. The master suite is a true sanctuary, offering large walk-in closets that provide ample storage and a sense of organized luxury. Each additional bedroom is generously sized, offering both comfort and privacy for family members and guests. The media room is ideal for watching your favorite sports and movies, while the library with its wall of built-in bookcases offers an intimate space for relaxation. An art studio or playroom provides the perfect space to indulge in creative pursuits or create lasting memories with loved ones. Hardwood floors flow seamlessly throughout, with the exception of a few closets and the butler pantry. The breathtaking backyard is an entertainer’s paradise, featuring an inground heated pool with a spa, a sunken area perfect for a firepit, and a lush turf area ideal for recreation. The stunning back patio overlooks it all, offering a serene and picturesque setting for relaxation and gatherings. Completing this exceptional property is a 3-stall garage with marbled epoxy flooring, adding a touch of elegance to every corner. All electronics incl 7 Samsung hung TVs (2 are Samsung Frames) all appliances including a new LG Styler, washer, & dryer & most furniture will convey with an acceptable offer.
Contact an agent
Home facts
- Year built:2022
- Listing Id #:6045764
- Updated:August 20, 2025 at 03:13 PM
Rooms and interior
- Bedrooms:5
- Total bathrooms:5
- Full bathrooms:4
- Half bathrooms:1
- Living area:4,289 sq. ft.
Heating and cooling
- Cooling:Central
- Heating:Central, Propane
Structure and exterior
- Roof:Shake, Slate
- Year built:2022
- Building area:4,289 sq. ft.
Schools
- High school:Lake Travis
- Elementary school:Serene Hills
Utilities
- Water:Public
- Sewer:Public Sewer
Finances and disclosures
- Price:$1,900,000
- Price per sq. ft.:$442.99
- Tax amount:$21,519 (2024)
New listings near 202 Lodestone Cv
- New
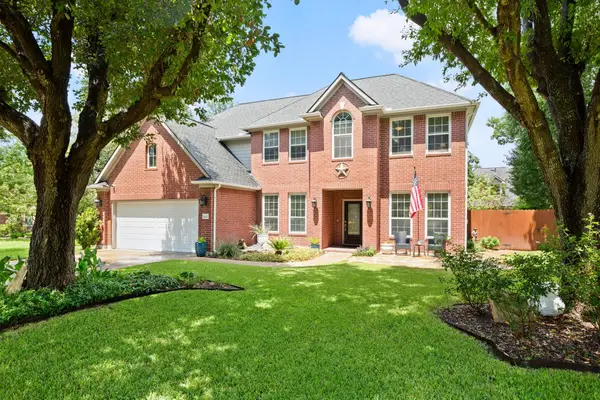 $695,000Active4 beds 3 baths2,844 sq. ft.
$695,000Active4 beds 3 baths2,844 sq. ft.16427 Paralee Cv, Austin, TX 78717
MLS# 4312544Listed by: AUSTINREALESTATE.COM - Open Sun, 2 to 4pmNew
 $1,950,000Active3 beds 3 baths3,045 sq. ft.
$1,950,000Active3 beds 3 baths3,045 sq. ft.6004 Messenger Stake, Austin, TX 78746
MLS# 4730633Listed by: MORELAND PROPERTIES - New
 $617,500Active4 beds 4 baths2,369 sq. ft.
$617,500Active4 beds 4 baths2,369 sq. ft.1421 Gorham St, Austin, TX 78758
MLS# 6251786Listed by: JBGOODWIN REALTORS WL - Open Wed, 10am to 12pmNew
 $400,000Active2 beds 3 baths1,070 sq. ft.
$400,000Active2 beds 3 baths1,070 sq. ft.2450 Wickersham Ln #2011, Austin, TX 78741
MLS# 2308201Listed by: COMPASS RE TEXAS, LLC - Open Wed, 10am to 12pmNew
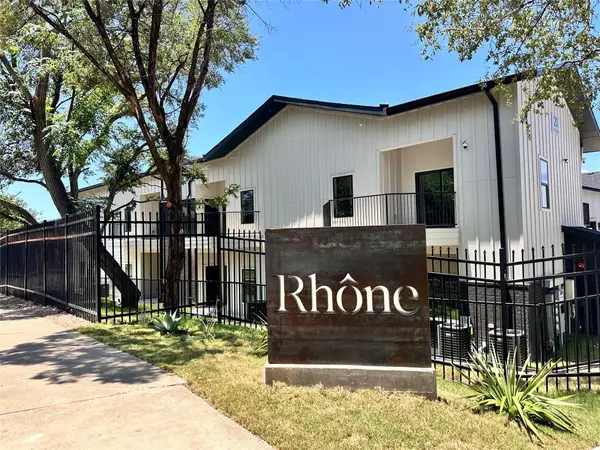 $360,000Active1 beds 1 baths827 sq. ft.
$360,000Active1 beds 1 baths827 sq. ft.2450 Wickersham Ln #1921, Austin, TX 78741
MLS# 5549904Listed by: COMPASS RE TEXAS, LLC - New
 $590,000Active3 beds 1 baths1,370 sq. ft.
$590,000Active3 beds 1 baths1,370 sq. ft.4605 Glissman Rd, Austin, TX 78702
MLS# 9971279Listed by: CENTRAL METRO REALTY - New
 $625,000Active4 beds 2 baths2,647 sq. ft.
$625,000Active4 beds 2 baths2,647 sq. ft.110 Saint Richie Ln, Austin, TX 78737
MLS# 3888957Listed by: PROAGENT REALTY LLC - New
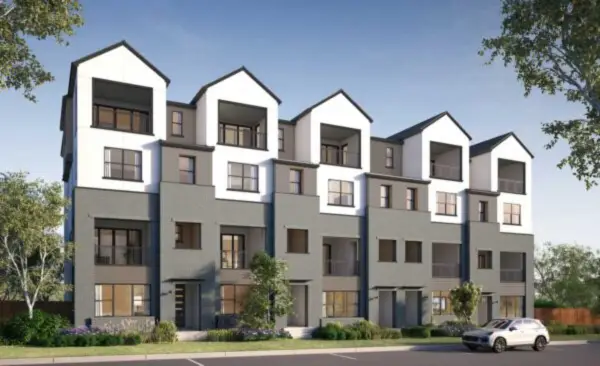 $1,561,990Active4 beds 6 baths3,839 sq. ft.
$1,561,990Active4 beds 6 baths3,839 sq. ft.4311 Prevail Ln, Austin, TX 78731
MLS# 4504008Listed by: LEGACY AUSTIN REALTY - New
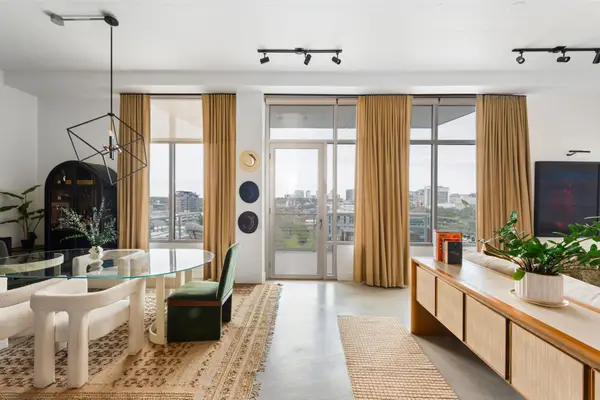 $750,000Active2 beds 2 baths1,478 sq. ft.
$750,000Active2 beds 2 baths1,478 sq. ft.800 W 5th St #902, Austin, TX 78703
MLS# 6167126Listed by: EXP REALTY, LLC - Open Sat, 1 to 3pmNew
 $642,000Active4 beds 3 baths2,900 sq. ft.
$642,000Active4 beds 3 baths2,900 sq. ft.1427 Dapplegrey Ln, Austin, TX 78727
MLS# 7510076Listed by: LPT REALTY, LLC
