206 Barbuda Dr, Austin, TX 78734
Local realty services provided by:ERA Colonial Real Estate
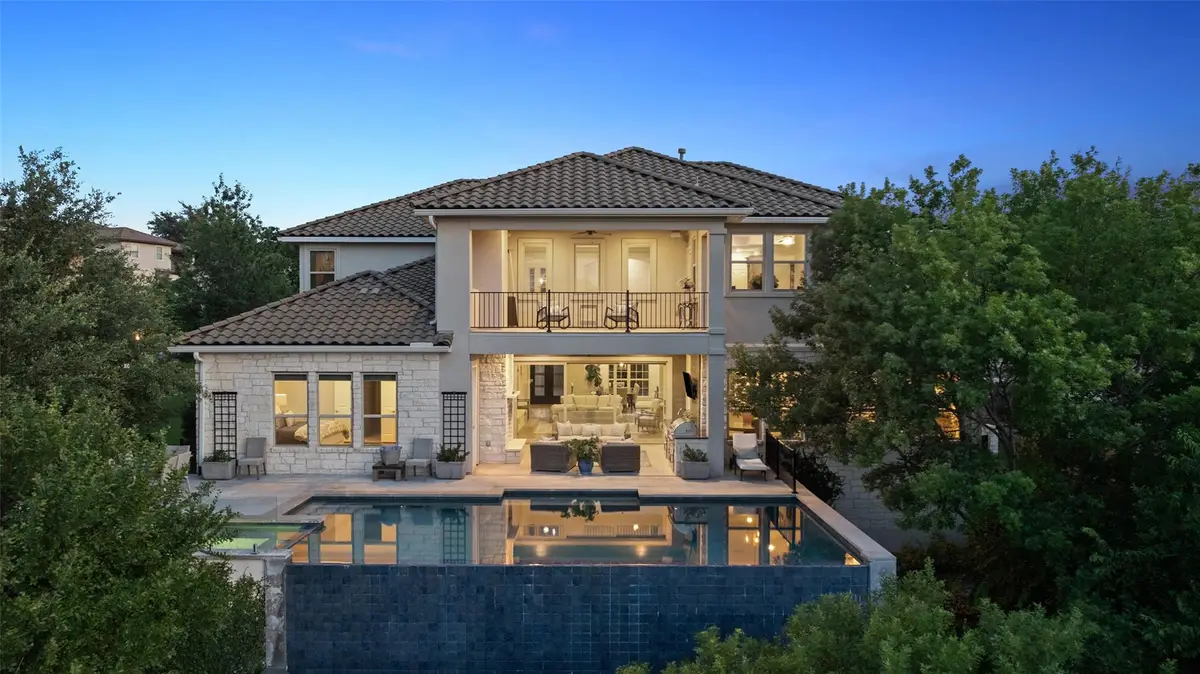


Listed by:sarah mcaloon
Office:compass re texas, llc.
MLS#:5103588
Source:ACTRIS
Price summary
- Price:$1,899,000
- Price per sq. ft.:$387.47
- Monthly HOA dues:$160
About this home
Welcome to this magnificent estate, gracefully positioned within The Enclave, the prestigious gated section of the sought-after Rough Hollow community. Enjoy one of the lowest property tax rates in Rough Hollow. From the moment you arrive, the home’s timeless elegance and architectural sophistication are on full display. A Spanish-tiled roof, elegant stone and stucco exterior, and a lush, manicured landscaping set the tone for the refined living experience that awaits within.
Step through the charming front porch into a grand entryway defined by soaring ceilings, walls of windows, and an abundance of natural light. The open-concept interior showcases impeccable design and flow, with a formal dining room that seamlessly transitions into the expansive living space—ideal for both lavish entertaining and intimate gatherings.
At the heart of the home lies a chef’s dream kitchen, outfitted with premium stone countertops, an oversized center island, and top-of-the-line stainless steel appliances. Designed for culinary excellence and effortless hospitality, the kitchen opens to a light-filled living area, inviting relaxation and connection.
One of the home's most captivating features is its backyard retreat, ready for entertaining—an architectural centerpiece offering tranquility and privacy. Step outside to the covered back terrace, where alfresco dining and breathtaking views of the canyon and Lake Travis create a serene retreat.
The outdoor amenities are a true entertainer’s haven: an infinity-edge pool, rejuvenating hot tub, a second story patio with lake views, and a fully equipped outdoor kitchen and fireplace make every gathering unforgettable.
Perfectly located within the acclaimed Lake Travis Independent School District, this home blends timeless design with modern sophistication—offering an exceptional lifestyle in one of Austin’s premier lakeside communities.
Contact an agent
Home facts
- Year built:2018
- Listing Id #:5103588
- Updated:August 20, 2025 at 07:09 AM
Rooms and interior
- Bedrooms:5
- Total bathrooms:5
- Full bathrooms:4
- Half bathrooms:1
- Living area:4,901 sq. ft.
Heating and cooling
- Cooling:Central
- Heating:Central
Structure and exterior
- Roof:Spanish Tile
- Year built:2018
- Building area:4,901 sq. ft.
Schools
- High school:Lake Travis
- Elementary school:Serene Hills
Utilities
- Water:MUD
Finances and disclosures
- Price:$1,899,000
- Price per sq. ft.:$387.47
- Tax amount:$29,763 (2024)
New listings near 206 Barbuda Dr
- Open Wed, 10am to 12pmNew
 $400,000Active2 beds 3 baths1,070 sq. ft.
$400,000Active2 beds 3 baths1,070 sq. ft.2450 Wickersham Ln #2011, Austin, TX 78741
MLS# 2308201Listed by: COMPASS RE TEXAS, LLC - Open Wed, 10am to 12pmNew
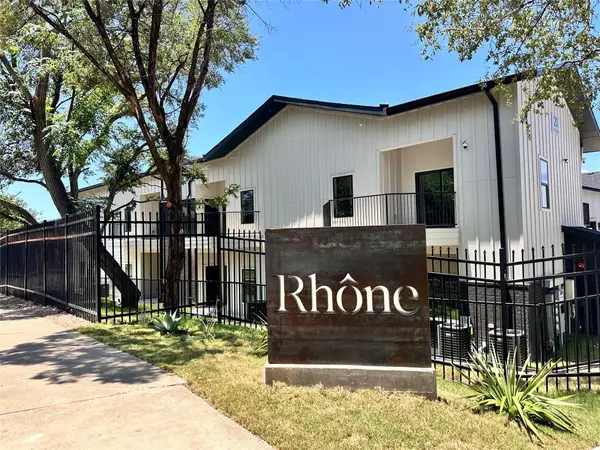 $360,000Active1 beds 1 baths827 sq. ft.
$360,000Active1 beds 1 baths827 sq. ft.2450 Wickersham Ln #1921, Austin, TX 78741
MLS# 5549904Listed by: COMPASS RE TEXAS, LLC - New
 $590,000Active3 beds 1 baths1,370 sq. ft.
$590,000Active3 beds 1 baths1,370 sq. ft.4605 Glissman Rd, Austin, TX 78702
MLS# 9971279Listed by: CENTRAL METRO REALTY - New
 $625,000Active4 beds 2 baths2,647 sq. ft.
$625,000Active4 beds 2 baths2,647 sq. ft.110 Saint Richie Ln, Austin, TX 78737
MLS# 3888957Listed by: PROAGENT REALTY LLC - New
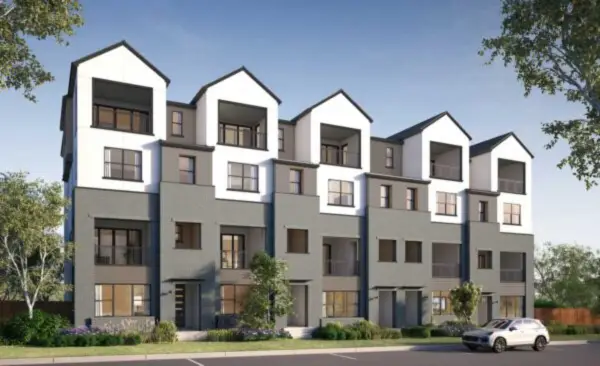 $1,561,990Active4 beds 6 baths3,839 sq. ft.
$1,561,990Active4 beds 6 baths3,839 sq. ft.4311 Prevail Ln, Austin, TX 78731
MLS# 4504008Listed by: LEGACY AUSTIN REALTY - New
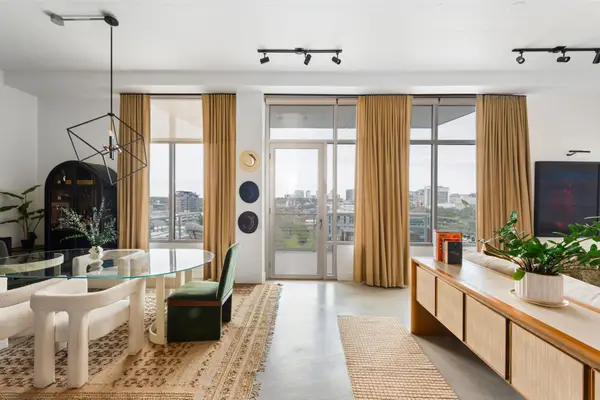 $750,000Active2 beds 2 baths1,478 sq. ft.
$750,000Active2 beds 2 baths1,478 sq. ft.800 W 5th St #902, Austin, TX 78703
MLS# 6167126Listed by: EXP REALTY, LLC - Open Sat, 1 to 3pmNew
 $642,000Active4 beds 3 baths2,900 sq. ft.
$642,000Active4 beds 3 baths2,900 sq. ft.1427 Dapplegrey Ln, Austin, TX 78727
MLS# 7510076Listed by: LPT REALTY, LLC - Open Sat, 11am to 1pmNew
 $1,375,000Active4 beds 5 baths2,675 sq. ft.
$1,375,000Active4 beds 5 baths2,675 sq. ft.2707 Stacy Ln #1, Austin, TX 78704
MLS# 3357204Listed by: COMPASS RE TEXAS, LLC - New
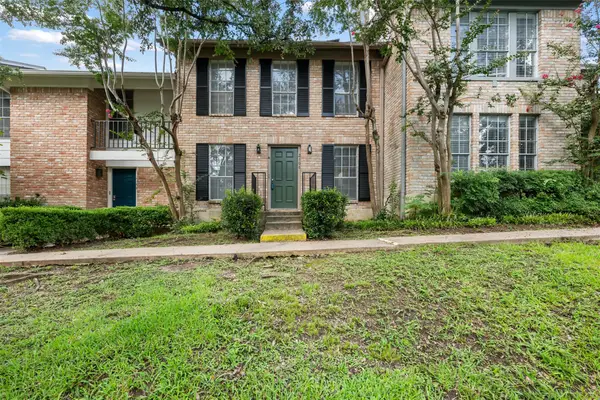 $209,900Active3 beds 3 baths1,484 sq. ft.
$209,900Active3 beds 3 baths1,484 sq. ft.2106 Morley Dr #141, Austin, TX 78752
MLS# 9386457Listed by: AVALAR AUSTIN - Open Sat, 11am to 1pmNew
 $835,000Active3 beds 4 baths1,282 sq. ft.
$835,000Active3 beds 4 baths1,282 sq. ft.2707 Stacy #2, Austin, TX 78704
MLS# 3103329Listed by: COMPASS RE TEXAS, LLC
