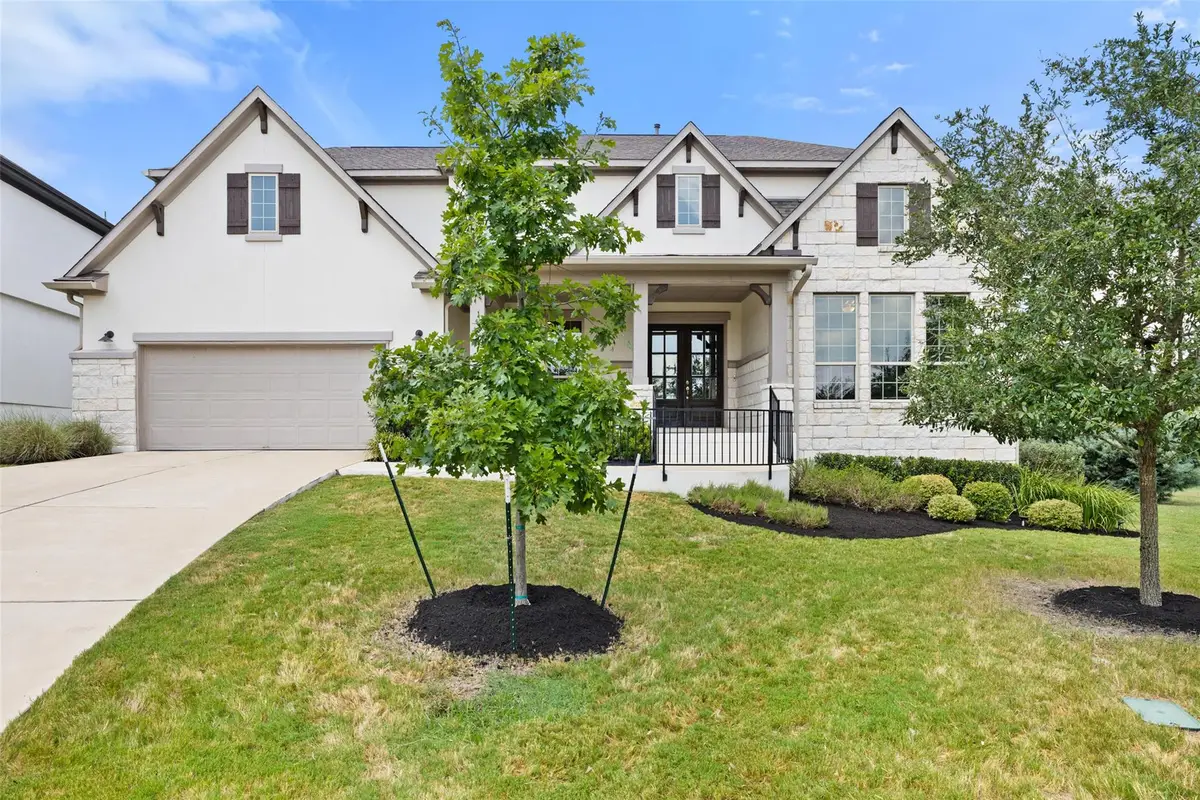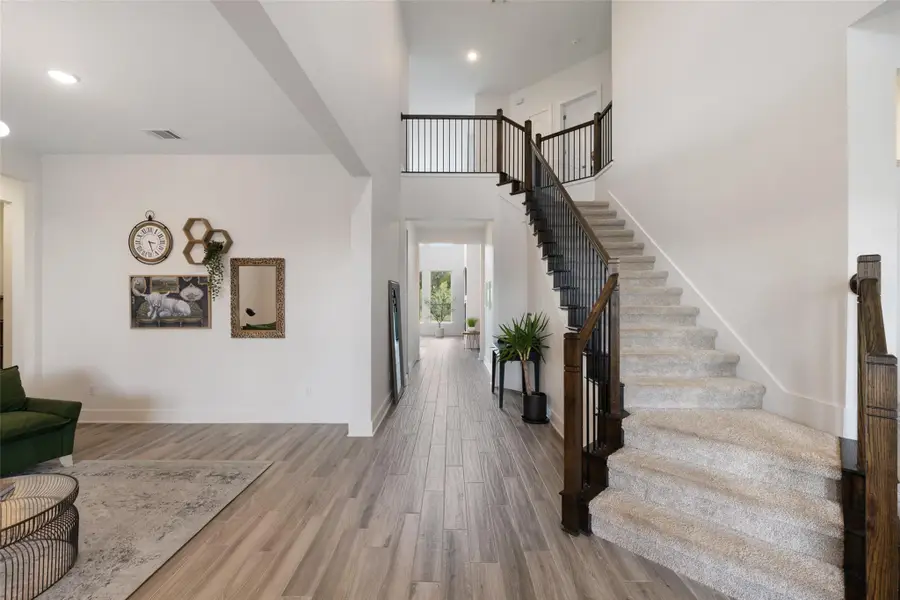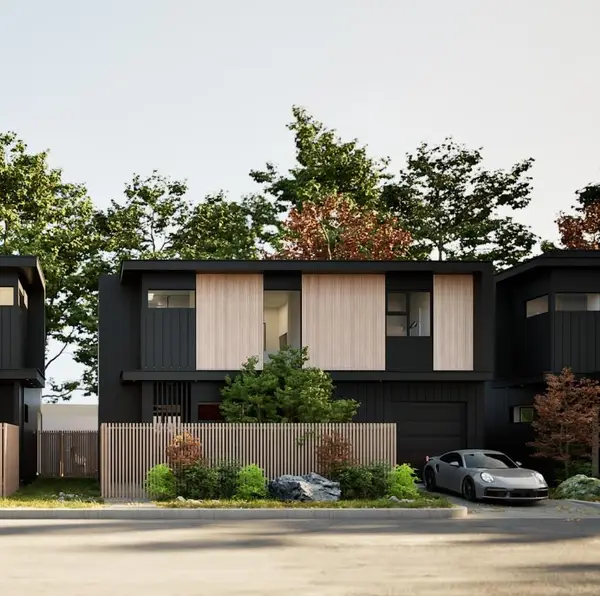207 Patience Cv, Austin, TX 78737
Local realty services provided by:ERA EXPERTS



Listed by:olivia barnard
Office:walzel properties - corporate office
MLS#:1778546
Source:ACTRIS
207 Patience Cv,Austin, TX 78737
$1,074,444
- 5 Beds
- 6 Baths
- 4,383 sq. ft.
- Single family
- Active
Price summary
- Price:$1,074,444
- Price per sq. ft.:$245.14
- Monthly HOA dues:$79.33
About this home
The Ridge at Reunion Ranch offers the perfect blend of Austin convenience and Dripping Springs charm, surrounded by rolling greenbelts, scenic trails, a wet creek, and neighborhood parks. This stunning home sits on a private greenbelt lot at the end of a quiet cul-de-sac, welcoming you with curb appeal, mature landscaping, and a spacious Texas-sized front porch. Inside, a soaring foyer leads to a flexible dining area with a pass-through to the kitchen and a private front office. The main level also includes a full guest suite with ensuite bath, ideal for visitors. The expansive family room is filled with natural light and serene greenbelt views, flowing into a modern kitchen with neutral finishes, abundant cabinetry, and a large service island perfect for entertaining or casual meals. The primary suite is a true retreat with space for a sitting area, spa-inspired bath featuring a walk-in shower, dual vanities, and a generous walk-in closet. Upstairs offers an enclosed flex room for media, fitness, or study, plus a huge game room and a dedicated workstation. Three additional bedrooms each enjoy access to full baths, ensuring comfort for family and guests. Thoughtful storage is found throughout with a drop zone, cubbies, oversized utility room, and ample closets. Outdoor living is equally inviting with a wide front porch and enclosed patio, plus a large backyard ready for your dream oasis. Rear and side greenbelt areas are deeded to the HOA, providing added privacy. Residents enjoy Dripping Springs ISD schools, and the location offers the perfect balance of convenience and Hill Country charm; just 20 minutes from downtown Austin, 25 minutes from ABIA, and minutes from shopping and dining. With its LOW HOA FEES and LOW TAX RATE, this home is the ideal blend of beauty, space, and value.
Contact an agent
Home facts
- Year built:2019
- Listing Id #:1778546
- Updated:August 23, 2025 at 01:44 AM
Rooms and interior
- Bedrooms:5
- Total bathrooms:6
- Full bathrooms:5
- Half bathrooms:1
- Living area:4,383 sq. ft.
Heating and cooling
- Cooling:Central
- Heating:Central
Structure and exterior
- Roof:Composition
- Year built:2019
- Building area:4,383 sq. ft.
Schools
- High school:Dripping Springs
- Elementary school:Cypress Springs
Utilities
- Water:MUD
Finances and disclosures
- Price:$1,074,444
- Price per sq. ft.:$245.14
- Tax amount:$19,752 (2024)
New listings near 207 Patience Cv
- New
 $403,615Active3 beds 2 baths1,675 sq. ft.
$403,615Active3 beds 2 baths1,675 sq. ft.8303 Knoxville Trl, Austin, TX 78744
MLS# 1462588Listed by: SATEX PROPERTIES, INC. - New
 $319,999Active3 beds 1 baths969 sq. ft.
$319,999Active3 beds 1 baths969 sq. ft.4813 Savorey Ln, Austin, TX 78744
MLS# 2353419Listed by: REAL BROKER, LLC - New
 $397,600Active3 beds 2 baths1,675 sq. ft.
$397,600Active3 beds 2 baths1,675 sq. ft.8000 Tranquil Glade Trl, Austin, TX 78744
MLS# 4277754Listed by: SATEX PROPERTIES, INC. - New
 $1,400,000Active3 beds 2 baths2,070 sq. ft.
$1,400,000Active3 beds 2 baths2,070 sq. ft.8612 Mesa Drive Dr, Austin, TX 78759
MLS# 6125407Listed by: EXP REALTY, LLC - New
 $1,129,000Active4 beds 4 baths3,515 sq. ft.
$1,129,000Active4 beds 4 baths3,515 sq. ft.6817 Blissfield Dr, Austin, TX 78739
MLS# 7780065Listed by: RENATA REALTY - New
 $750,000Active3 beds 2 baths1,708 sq. ft.
$750,000Active3 beds 2 baths1,708 sq. ft.618 Denson Dr #A, Austin, TX 78752
MLS# 8404788Listed by: COMPASS RE TEXAS, LLC - New
 $925,000Active5 beds 4 baths3,555 sq. ft.
$925,000Active5 beds 4 baths3,555 sq. ft.16016 Double Eagle Dr, Austin, TX 78717
MLS# 8579358Listed by: ALL CITY REAL ESTATE LTD. CO - New
 $1,555,000Active3 beds 3 baths1,749 sq. ft.
$1,555,000Active3 beds 3 baths1,749 sq. ft.1914 S 3rd St, Austin, TX 78704
MLS# 1825982Listed by: JOSEPH PROPERTIES LLC - Open Sun, 11am to 1pmNew
 $585,000Active3 beds 3 baths1,617 sq. ft.
$585,000Active3 beds 3 baths1,617 sq. ft.2624 Metcalfe Rd #10, Austin, TX 78741
MLS# 1835171Listed by: THE DAVIS COMPANY
