6817 Blissfield Dr, Austin, TX 78739
Local realty services provided by:ERA Experts
Listed by:renata dovzak
Office:renata realty
MLS#:7780065
Source:ACTRIS
6817 Blissfield Dr,Austin, TX 78739
$1,099,000
- 4 Beds
- 4 Baths
- 3,515 sq. ft.
- Single family
- Active
Upcoming open houses
- Sat, Oct 1811:00 am - 02:00 pm
Price summary
- Price:$1,099,000
- Price per sq. ft.:$312.66
About this home
Ideal family home in Circle C West! Situated on private corner lot with towering trees and outdoor living in mind! This home features a 3 car tandem garage, fabulous private back yard w/outdoor grill, fridge & fire pit on stone paved patio. Inside you'll find tile floors in the foyer and hand-scraped hardwood floors in the living room, office and dining rooms. Enjoy making meals in the spacious open kitchen with stone accents, center island, plenty of bar seating and it all opens to the living and breakfast area with a view to the backyard. The living room features 20 ft ceilings, art niches and floor to ceiling windows with a cozy wood burning firelpace. The primary suite is on the main level and 3 additional bedrooms, 2 baths, desk area and a second living room are on the second level. Location is great!
Contact an agent
Home facts
- Year built:2004
- Listing ID #:7780065
- Updated:October 15, 2025 at 05:38 PM
Rooms and interior
- Bedrooms:4
- Total bathrooms:4
- Full bathrooms:3
- Half bathrooms:1
- Living area:3,515 sq. ft.
Heating and cooling
- Cooling:Central
- Heating:Central
Structure and exterior
- Roof:Composition
- Year built:2004
- Building area:3,515 sq. ft.
Schools
- High school:Bowie
- Elementary school:Clayton
Utilities
- Water:Public
- Sewer:Public Sewer
Finances and disclosures
- Price:$1,099,000
- Price per sq. ft.:$312.66
- Tax amount:$19,046 (2025)
New listings near 6817 Blissfield Dr
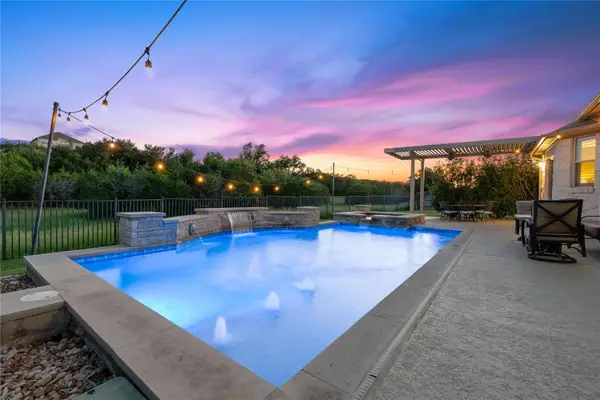 $824,900Pending4 beds 4 baths3,112 sq. ft.
$824,900Pending4 beds 4 baths3,112 sq. ft.370 Harris Dr, Austin, TX 78737
MLS# 1169948Listed by: CHRISTIE'S INT'L REAL ESTATE- New
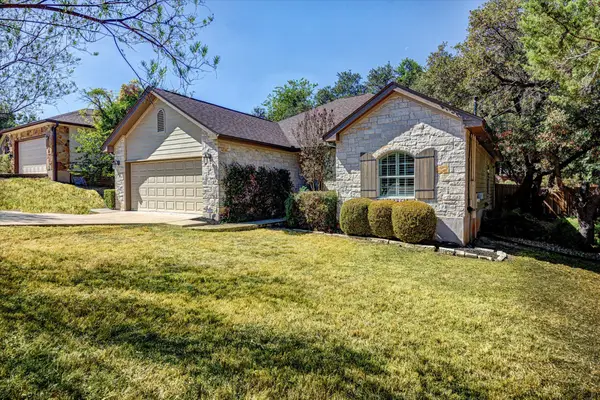 $524,900Active3 beds 2 baths1,542 sq. ft.
$524,900Active3 beds 2 baths1,542 sq. ft.14911 Longbranch Dr, Austin, TX 78734
MLS# 2042934Listed by: EXP REALTY, LLC - New
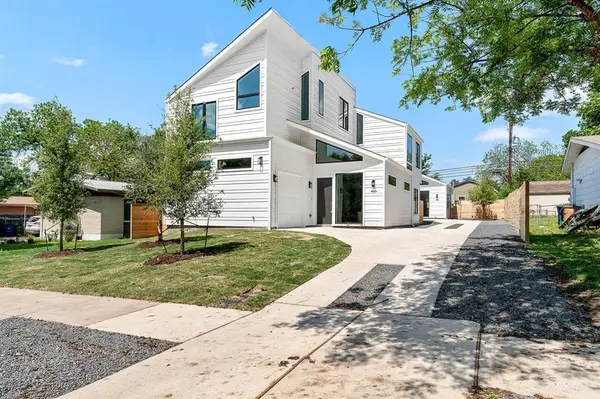 $715,000Active4 beds 3 baths2,200 sq. ft.
$715,000Active4 beds 3 baths2,200 sq. ft.106 W Croslin St #1, Austin, TX 78752
MLS# 3138065Listed by: EXP REALTY, LLC - New
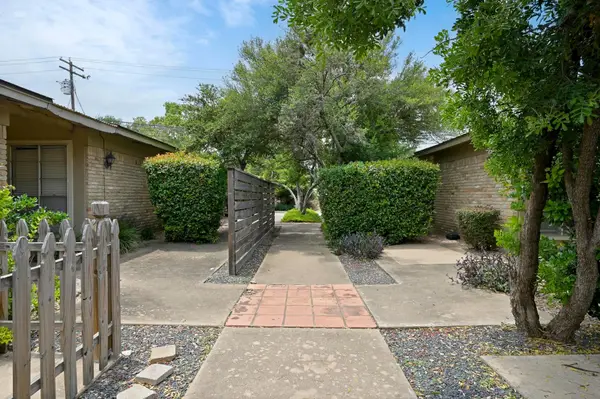 $775,000Active-- beds -- baths3,244 sq. ft.
$775,000Active-- beds -- baths3,244 sq. ft.3428 Willowrun Dr, Austin, TX 78704
MLS# 4422816Listed by: MUSKIN ELAM GROUP LLC - New
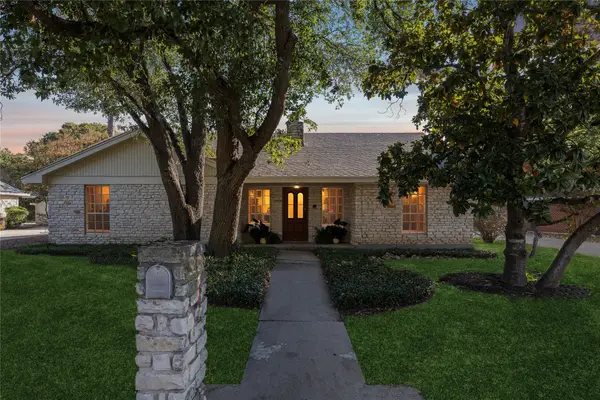 $700,000Active3 beds 2 baths1,984 sq. ft.
$700,000Active3 beds 2 baths1,984 sq. ft.7005 Bent Oak Cir, Austin, TX 78749
MLS# 5187063Listed by: KELLER WILLIAMS REALTY - New
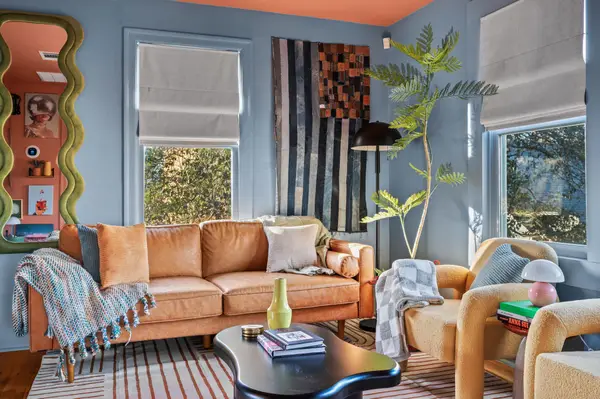 $799,000Active-- beds -- baths1,368 sq. ft.
$799,000Active-- beds -- baths1,368 sq. ft.96 Lynn St, Austin, TX 78702
MLS# 3357171Listed by: E-RAE REALTY - New
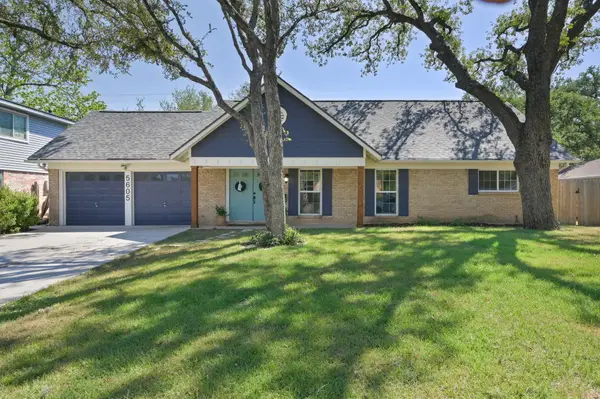 $710,000Active4 beds 2 baths2,068 sq. ft.
$710,000Active4 beds 2 baths2,068 sq. ft.5605 Exeter Dr, Austin, TX 78723
MLS# 3779125Listed by: KW-AUSTIN PORTFOLIO REAL ESTATE - New
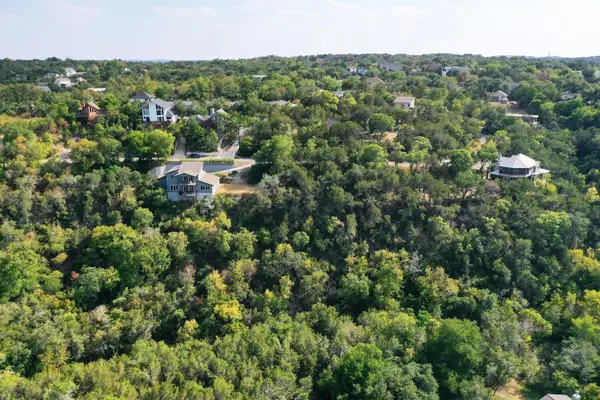 $115,000Active0 Acres
$115,000Active0 Acres2412 Crazyhorse Pass, Austin, TX 78734
MLS# 4756608Listed by: AUSTINREALESTATE.COM - New
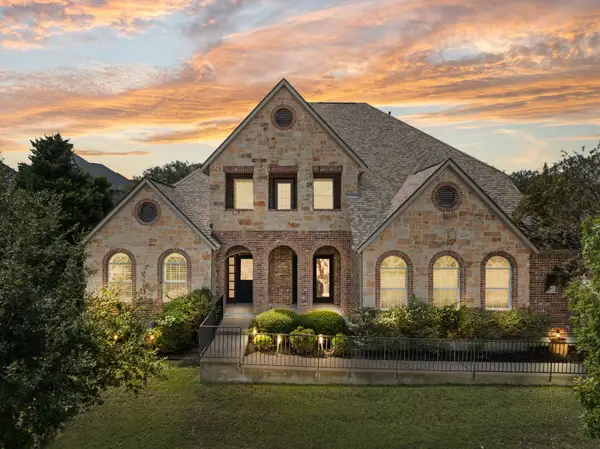 $900,000Active5 beds 4 baths3,378 sq. ft.
$900,000Active5 beds 4 baths3,378 sq. ft.167 Desert Willow Way, Austin, TX 78737
MLS# 1259796Listed by: COMPASS RE TEXAS, LLC - New
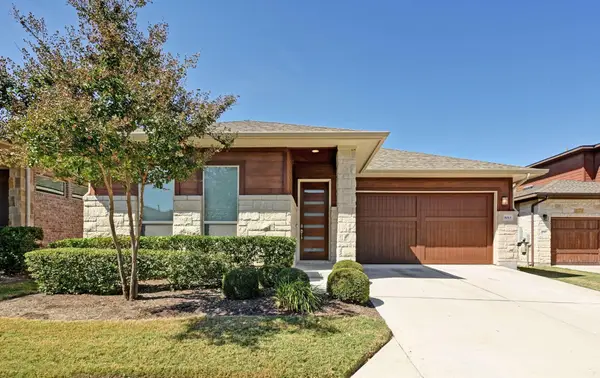 $400,000Active2 beds 2 baths1,477 sq. ft.
$400,000Active2 beds 2 baths1,477 sq. ft.5013 Paul Thomas Dr, Austin, TX 78717
MLS# 2308244Listed by: COMPASS RE TEXAS, LLC
