210 Lavaca St #3601, Austin, TX 78701
Local realty services provided by:ERA Experts
Listed by:eric moreland
Office:moreland properties
MLS#:5724626
Source:ACTRIS
210 Lavaca St #3601,Austin, TX 78701
$5,950,000
- 3 Beds
- 4 Baths
- 3,617 sq. ft.
- Condominium
- Active
Price summary
- Price:$5,950,000
- Price per sq. ft.:$1,645.01
- Monthly HOA dues:$4,801
About this home
Step into the pinnacle of urban elegance at The W Residences Penthouse 3601 – a true masterclass in capturing breathtaking views, stretching from Lady Bird Lake to the vibrant expanse of southeast Austin. A modern fireplace adds a touch of flair to the living room, creating an inviting atmosphere. The European kitchen, bathed in natural light, boasts top-tier Miele appliances, including dual ovens anda built-in coffee machine and microwave, plus mirrored
backsplash, custom cabinetry, motorized window shades, and a full-sized wine refrigerator. The primary suite is a haven, waking up to Austin's sights and enjoying ultimate relaxation overlooking Lady Bird Lake. Unwind on the private patio as the city lights up the skyline. The residence is complete with two additional bedrooms with ensuite baths and stunning views. The unit also features three parking spaces in a rare self-contained garage. W Austin has completed a multimillion-dollar renovation and the results are absolutely stunning. With redesigned guest rooms, the striking Serenade restaurant, an updated 2nd and Roast Coffee Bar, and the swanky, hidden Blue Room, W Austin is a true social hub within the city’s heart. Experience a host of residential amenities, including 24-hour concierge service, a pool, spa, fitness center, meeting/banquet rooms, an owner’s lounge, rooftop deck, and valet parking—all with mesmerizing views. *TCAD and tax office property profile references combined units, so tax values and amounts in this listing have been estimated and are for illustration purposes only. All amounts should be independently verified with the appropriate taxing authorities. Co-Listed by Eric Moreland & Melissa Levine.
Contact an agent
Home facts
- Year built:2011
- Listing ID #:5724626
- Updated:October 15, 2025 at 08:28 PM
Rooms and interior
- Bedrooms:3
- Total bathrooms:4
- Full bathrooms:3
- Half bathrooms:1
- Living area:3,617 sq. ft.
Heating and cooling
- Cooling:Central
- Heating:Central, Fireplace(s)
Structure and exterior
- Roof:Membrane
- Year built:2011
- Building area:3,617 sq. ft.
Schools
- High school:Austin
- Elementary school:Mathews
Utilities
- Water:Public
- Sewer:Public Sewer
Finances and disclosures
- Price:$5,950,000
- Price per sq. ft.:$1,645.01
- Tax amount:$77,689 (2025)
New listings near 210 Lavaca St #3601
- New
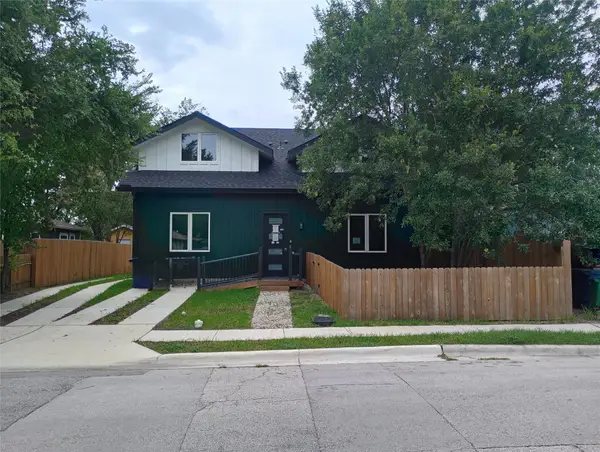 $1,235,000Active5 beds 3 baths2,170 sq. ft.
$1,235,000Active5 beds 3 baths2,170 sq. ft.6107 Palm Circle, Austin, TX 78741
MLS# 6567258Listed by: TRILLIONAIRE REALTY - Open Sat, 1 to 3pmNew
 $600,000Active3 beds 2 baths1,982 sq. ft.
$600,000Active3 beds 2 baths1,982 sq. ft.1613 Lupine Ln, Austin, TX 78741
MLS# 4654581Listed by: MORELAND PROPERTIES - New
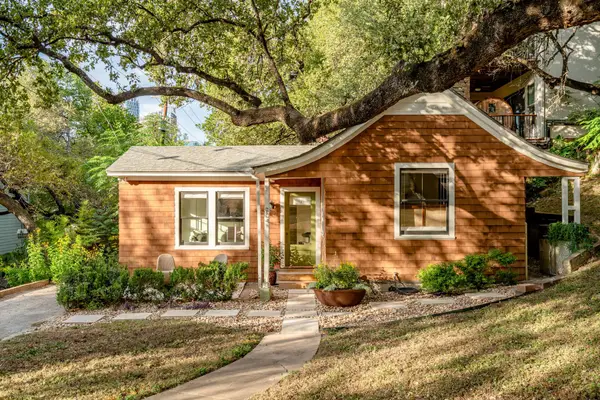 $749,000Active1 beds 2 baths594 sq. ft.
$749,000Active1 beds 2 baths594 sq. ft.904 Avondale Rd, Austin, TX 78704
MLS# 7865910Listed by: COMPASS RE TEXAS, LLC - New
 $899,990Active5 beds 6 baths2,809 sq. ft.
$899,990Active5 beds 6 baths2,809 sq. ft.16424 Coursier Dr, Austin, TX 78738
MLS# 8438293Listed by: RYAN MATTHEWS - New
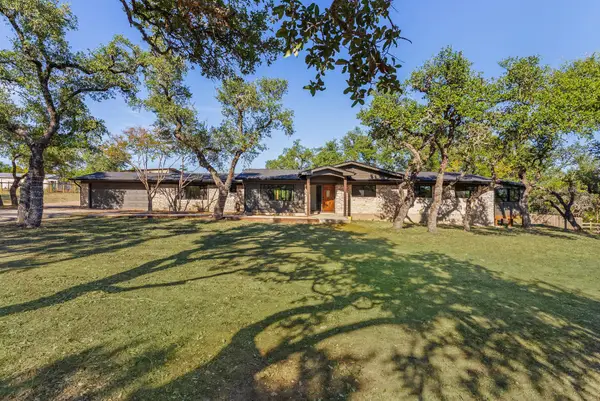 $1,650,000Active4 beds 3 baths2,743 sq. ft.
$1,650,000Active4 beds 3 baths2,743 sq. ft.8717 South View Rd, Austin, TX 78737
MLS# 2429025Listed by: REDFIN CORPORATION - New
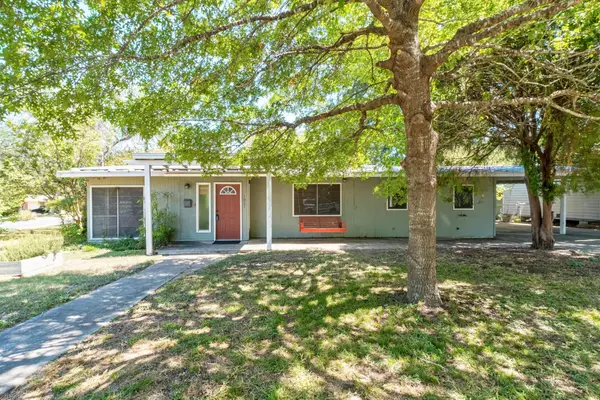 $1,050,000Active0 Acres
$1,050,000Active0 Acres1821 Dexter St, Austin, TX 78704
MLS# 4512899Listed by: PORTICO REAL ESTATE - New
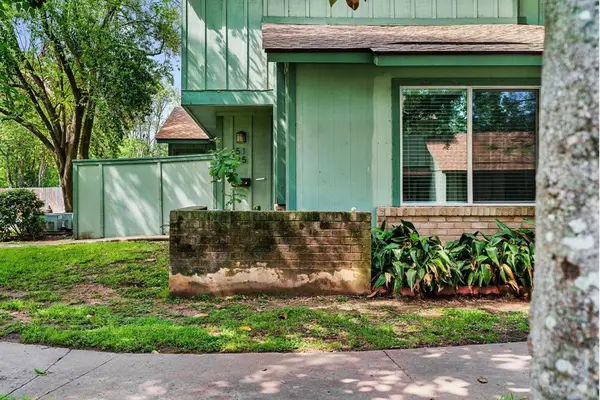 $249,900Active2 beds 2 baths1,063 sq. ft.
$249,900Active2 beds 2 baths1,063 sq. ft.5125 Fort Clark Dr, Austin, TX 78745
MLS# 4547931Listed by: FORD SHANLEY REAL ESTATE - New
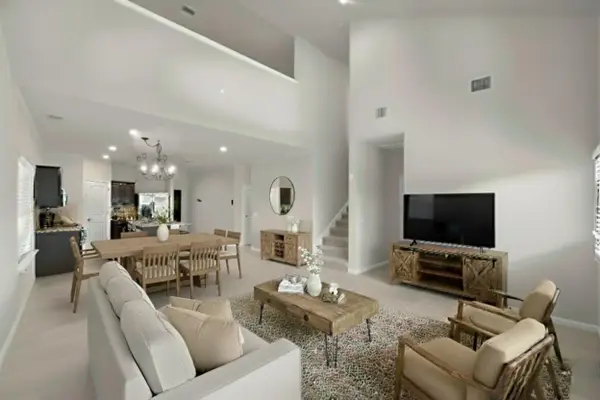 $430,000Active4 beds 3 baths2,383 sq. ft.
$430,000Active4 beds 3 baths2,383 sq. ft.6521 Kauai Ln, Austin, TX 78744
MLS# 6374071Listed by: COLDWELL BANKER REALTY - New
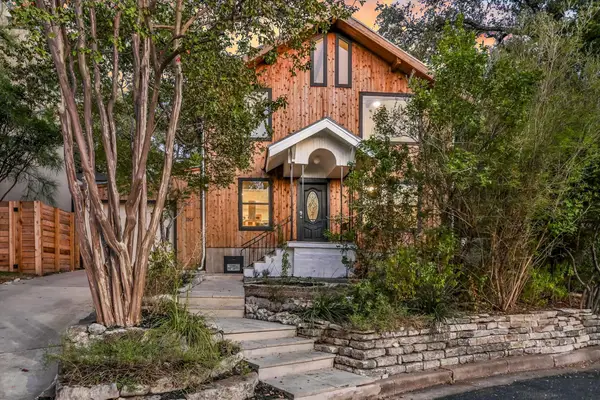 $784,900Active2 beds 2 baths1,692 sq. ft.
$784,900Active2 beds 2 baths1,692 sq. ft.1507 Alameda Dr, Austin, TX 78704
MLS# 6980607Listed by: STANBERRY REALTORS - Open Sat, 2 to 4pmNew
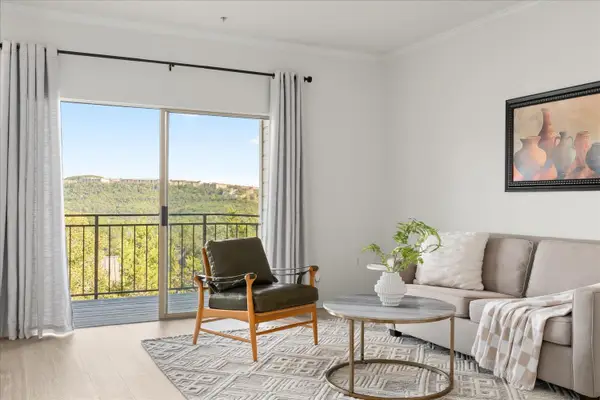 $289,000Active2 beds 1 baths814 sq. ft.
$289,000Active2 beds 1 baths814 sq. ft.6000 Shepherd Mountain Cv #1904, Austin, TX 78730
MLS# 7337249Listed by: AUSTIN APEX REAL ESTATE LLC
