2116 Philomena St, Austin, TX 78723
Local realty services provided by:ERA Experts
Listed by:brian bagwell
Office:douglas elliman real estate
MLS#:6011993
Source:ACTRIS
Price summary
- Price:$915,000
- Price per sq. ft.:$406.13
- Monthly HOA dues:$353
About this home
Come feel the additional space and flow of one of the largest townhouses in the perennially Award-winning Community of Mueller, at 2116 Philomena. This distinctly modern & larger Rowhouse noticeably sets itself apart in its location within the Neighborhood as soon as you step off of the home's entry steps onto one of the Community's main walking trails, becoming instantly connected to Mueller's relaxed urban energy to start the 3-minute walk over to either the home of the renowned Texas Farmer's Market at Branch Park/Chuy's/Kerbey Lane/Town Center District, or to the HEB/Market District in the opposite direction.
Entry through the spacious front patio/courtyard gives a sense of privacy & separation, while also an extension of your living space—where both the front door and adjacent bright sliding glass panels open up directly into the heart of the home: the Great Room! The open-concept Great Room's "centerpiece" is the gourmet kitchen featuring an expansive center prep island w/ bar seating, dual pantries, 42" cabinets, & granite countertops paired with a refined, understated backsplash that grabs your attention, making a subtle, yet impactful presence on the entire room. Above the stair landing, the 2nd level opens to a versatile loft-style area for a personal office, or a creative play area for the family.
The resort-inspired Primary Suite has 2 spacious walk-in closets, an offset cozy seating area, & is highlighted by opening the front wall's sliding glass panels onto the Primary's private outdoor patio. The Primary bath includes dual vanities, sleek tiling, & a jetted soaking tub accompanied by a separate walk-in shower. Down the hall, are the generously-sized 2nd & 3rd BR's & nearby full bath w/ dual vanities—perfect for shared family living.
This isn’t just a home—it’s a front-row seat to one of Austin’s most exciting neighborhoods!!
A 2-year temporary rate buydown offer through a preferred lender is also available if needed...
Contact an agent
Home facts
- Year built:2014
- Listing ID #:6011993
- Updated:October 15, 2025 at 08:28 PM
Rooms and interior
- Bedrooms:3
- Total bathrooms:3
- Full bathrooms:2
- Half bathrooms:1
- Living area:2,253 sq. ft.
Heating and cooling
- Cooling:Central
- Heating:Central, Natural Gas
Structure and exterior
- Roof:Composition
- Year built:2014
- Building area:2,253 sq. ft.
Schools
- High school:Northeast Early College
- Elementary school:Blanton
Utilities
- Water:Public
- Sewer:Public Sewer
Finances and disclosures
- Price:$915,000
- Price per sq. ft.:$406.13
- Tax amount:$16,590 (2024)
New listings near 2116 Philomena St
- Open Sat, 12 to 2pmNew
 $250,000Active2 beds 2 baths1,100 sq. ft.
$250,000Active2 beds 2 baths1,100 sq. ft.8906 Trone Cir #A, Austin, TX 78758
MLS# 1079117Listed by: COMPASS RE TEXAS, LLC - New
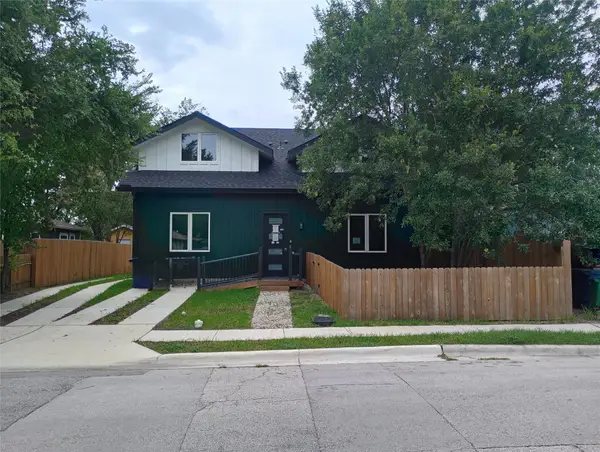 $1,235,000Active5 beds 3 baths2,170 sq. ft.
$1,235,000Active5 beds 3 baths2,170 sq. ft.6107 Palm Circle, Austin, TX 78741
MLS# 6567258Listed by: TRILLIONAIRE REALTY - Open Sat, 1 to 3pmNew
 $600,000Active3 beds 2 baths1,982 sq. ft.
$600,000Active3 beds 2 baths1,982 sq. ft.1613 Lupine Ln, Austin, TX 78741
MLS# 4654581Listed by: MORELAND PROPERTIES - New
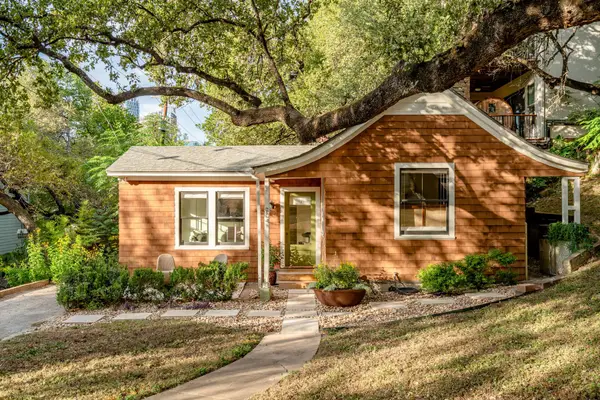 $749,000Active1 beds 2 baths594 sq. ft.
$749,000Active1 beds 2 baths594 sq. ft.904 Avondale Rd, Austin, TX 78704
MLS# 7865910Listed by: COMPASS RE TEXAS, LLC - New
 $899,990Active5 beds 6 baths2,809 sq. ft.
$899,990Active5 beds 6 baths2,809 sq. ft.16424 Coursier Dr, Austin, TX 78738
MLS# 8438293Listed by: RYAN MATTHEWS - New
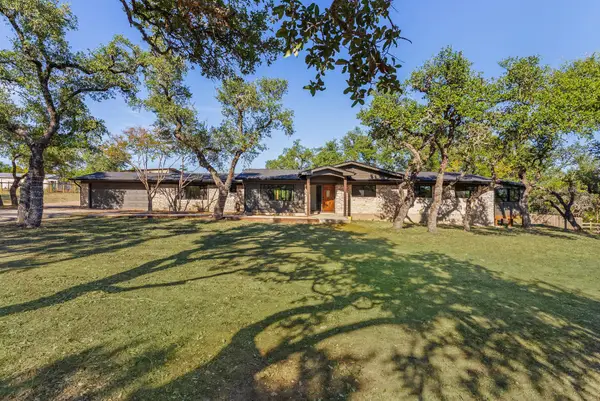 $1,650,000Active4 beds 3 baths2,743 sq. ft.
$1,650,000Active4 beds 3 baths2,743 sq. ft.8717 South View Rd, Austin, TX 78737
MLS# 2429025Listed by: REDFIN CORPORATION - New
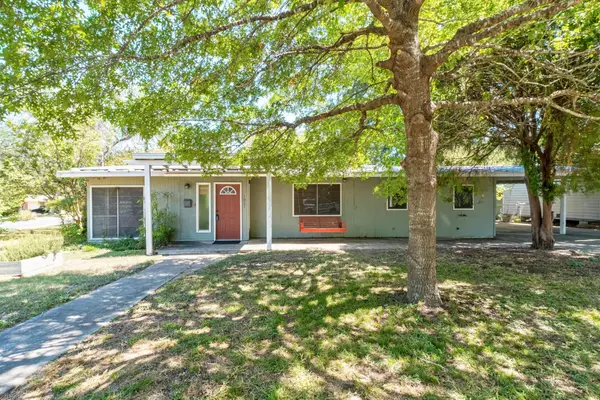 $1,050,000Active0 Acres
$1,050,000Active0 Acres1821 Dexter St, Austin, TX 78704
MLS# 4512899Listed by: PORTICO REAL ESTATE - New
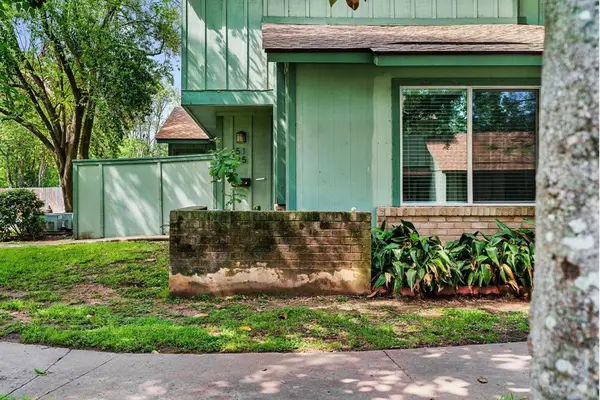 $249,900Active2 beds 2 baths1,063 sq. ft.
$249,900Active2 beds 2 baths1,063 sq. ft.5125 Fort Clark Dr, Austin, TX 78745
MLS# 4547931Listed by: FORD SHANLEY REAL ESTATE - New
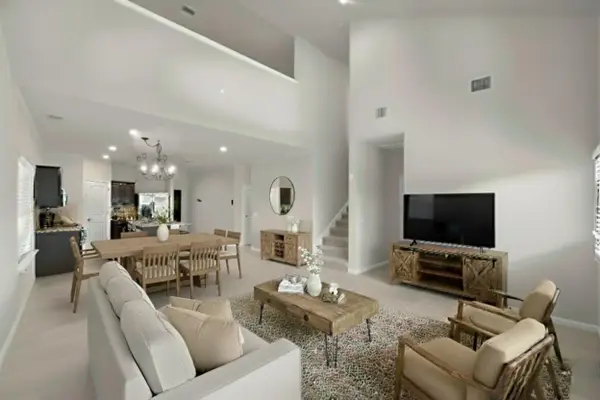 $430,000Active4 beds 3 baths2,383 sq. ft.
$430,000Active4 beds 3 baths2,383 sq. ft.6521 Kauai Ln, Austin, TX 78744
MLS# 6374071Listed by: COLDWELL BANKER REALTY - New
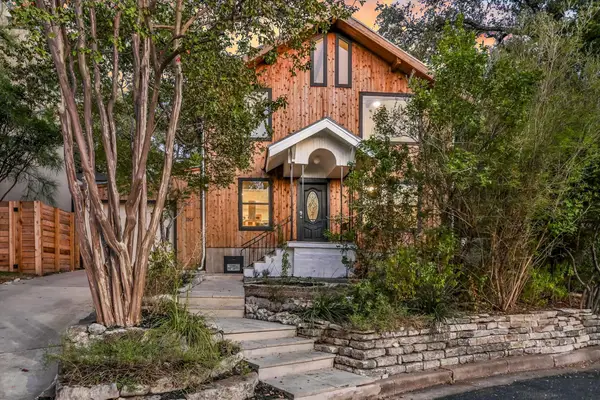 $784,900Active2 beds 2 baths1,692 sq. ft.
$784,900Active2 beds 2 baths1,692 sq. ft.1507 Alameda Dr, Austin, TX 78704
MLS# 6980607Listed by: STANBERRY REALTORS
