216 Fairlake Cir, Austin, TX 78734
Local realty services provided by:ERA Colonial Real Estate
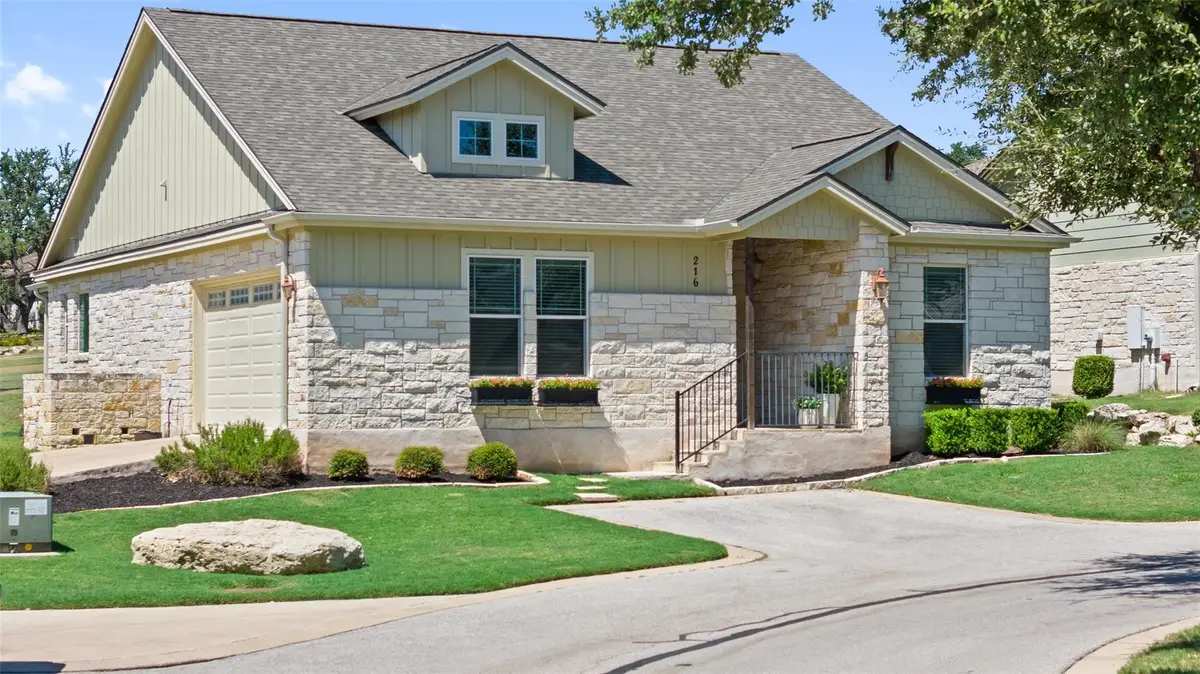
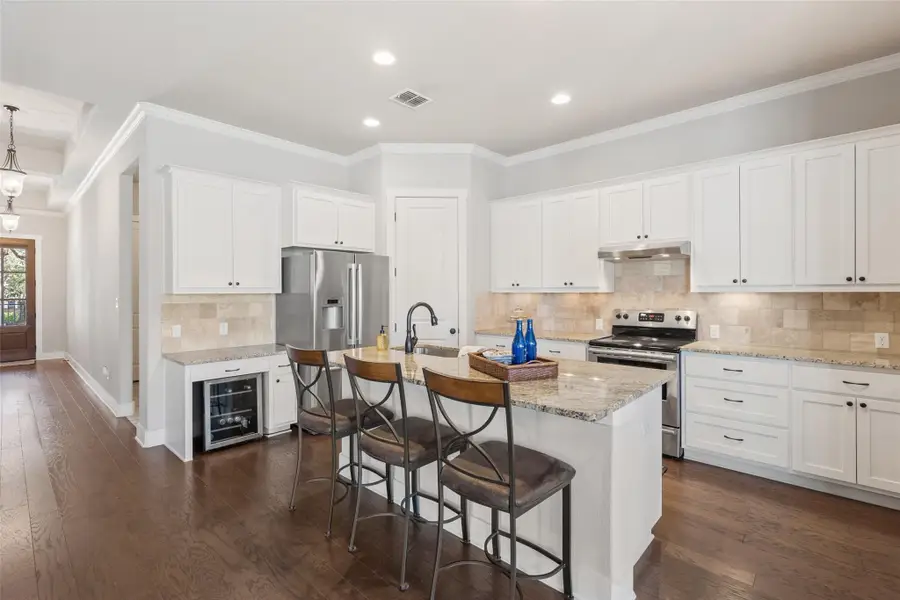
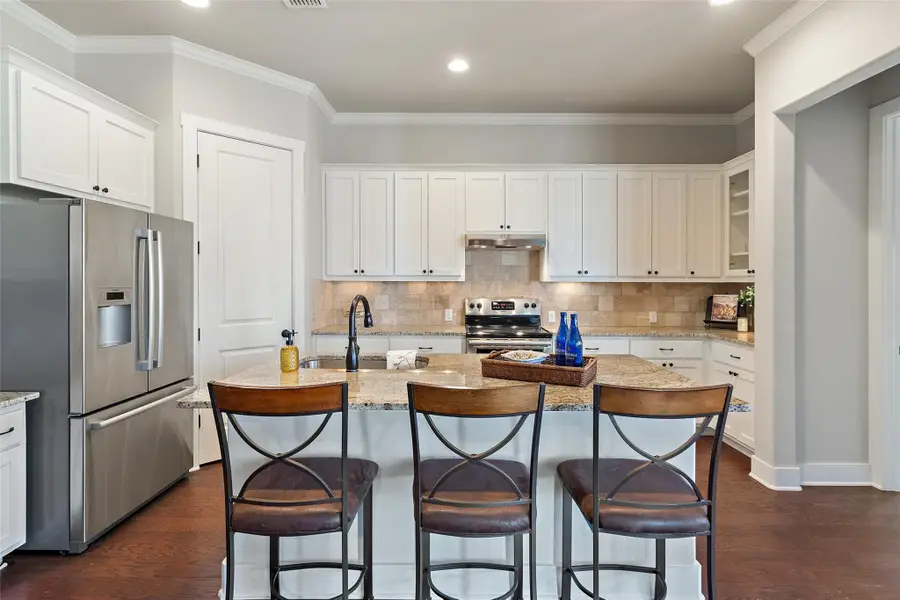
Listed by:tracie patterson
Office:compass re texas, llc.
MLS#:8928539
Source:ACTRIS
Price summary
- Price:$599,000
- Price per sq. ft.:$330.57
- Monthly HOA dues:$351
About this home
Welcome to 216 Fairlake Circle, a delightful, well appointed home nestled on the Live Oak golf course. This comfortable single story home offers a perfect blend of quality construction and beauty with an amazing location. The open concept floor plan boasts a well planned chef's kitchen, working island / breakfast bar, spacious dining area and living room that opens to a charming custom built screened patio ~ offering year round enjoyment. Separate from the guest bedrooms, the spacious primary suite offers serenity and privacy with direct screened patio and backyard access. The primary bath features luxury detail boasting dual vanities plus a dedicated dressing vanity, a deep soaking tub and separate shower. A large walk-in primary closet features a clever laundry chute door into the laundry room for ease of use. Art niches, built-ins, window coverings, kitchen ambient lighting, lots of storage and custom pleasing color palette throughout the home are all attributes that contribute to this stand out property!
Located within minutes of Lake Travis, local dining & shopping, community swimming pool, nature trails, private air park, golf courses, club houses, marinas, parks, tennis, pickleball and Texas wildlife ~ live the enviable lifestyle in the heart of iconic Lakeway. Lawn care included!
Contact an agent
Home facts
- Year built:2014
- Listing Id #:8928539
- Updated:August 21, 2025 at 07:17 AM
Rooms and interior
- Bedrooms:3
- Total bathrooms:2
- Full bathrooms:2
- Living area:1,812 sq. ft.
Heating and cooling
- Cooling:Central
- Heating:Central, Fireplace(s)
Structure and exterior
- Roof:Composition
- Year built:2014
- Building area:1,812 sq. ft.
Schools
- High school:Lake Travis
- Elementary school:Lakeway
Utilities
- Water:MUD
- Sewer:Public Sewer
Finances and disclosures
- Price:$599,000
- Price per sq. ft.:$330.57
New listings near 216 Fairlake Cir
- New
 $698,000Active4 beds 3 baths2,483 sq. ft.
$698,000Active4 beds 3 baths2,483 sq. ft.9709 Braes Valley Street, Austin, TX 78729
MLS# 89982780Listed by: LPT REALTY, LLC - New
 $750,000Active4 beds 3 baths3,032 sq. ft.
$750,000Active4 beds 3 baths3,032 sq. ft.433 Stoney Point Rd, Austin, TX 78737
MLS# 4478821Listed by: EXP REALTY, LLC - Open Sat, 2 to 5pmNew
 $1,295,000Active5 beds 2 baths2,450 sq. ft.
$1,295,000Active5 beds 2 baths2,450 sq. ft.2401 Homedale Cir, Austin, TX 78704
MLS# 5397329Listed by: COMPASS RE TEXAS, LLC - New
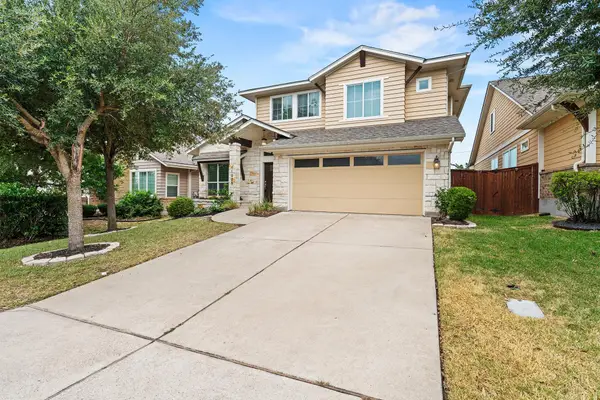 $639,000Active4 beds 4 baths2,794 sq. ft.
$639,000Active4 beds 4 baths2,794 sq. ft.11928 Natures Bnd, Austin, TX 78753
MLS# 6846196Listed by: JPAR ROUND ROCK - Open Sat, 11am to 1pmNew
 $360,000Active4 beds 3 baths2,090 sq. ft.
$360,000Active4 beds 3 baths2,090 sq. ft.5520 Adair Dr, Austin, TX 78754
MLS# 9962673Listed by: BRAMLETT PARTNERS - New
 $283,000Active3 beds 3 baths1,586 sq. ft.
$283,000Active3 beds 3 baths1,586 sq. ft.3307 Etheredge Dr, Austin, TX 78725
MLS# 2026402Listed by: LISTINGSPARK - Open Sun, 1 to 3pmNew
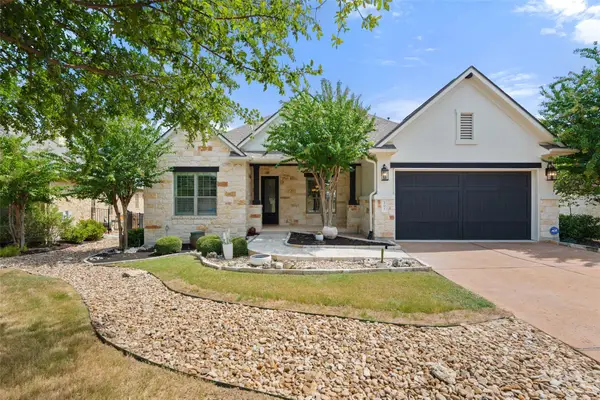 $780,000Active4 beds 3 baths2,551 sq. ft.
$780,000Active4 beds 3 baths2,551 sq. ft.201 Glenfiddich Ln, Austin, TX 78738
MLS# 6967396Listed by: MODUS REAL ESTATE - New
 $265,000Active1 beds 1 baths700 sq. ft.
$265,000Active1 beds 1 baths700 sq. ft.3001 Cedar St #A-214, Austin, TX 78705
MLS# 1087824Listed by: AUSTIN CITY REALTY SALES - New
 $454,990Active5 beds 3 baths2,543 sq. ft.
$454,990Active5 beds 3 baths2,543 sq. ft.11913 Dillon Falls Dr, Austin, TX 78747
MLS# 1140544Listed by: M/I HOMES REALTY - New
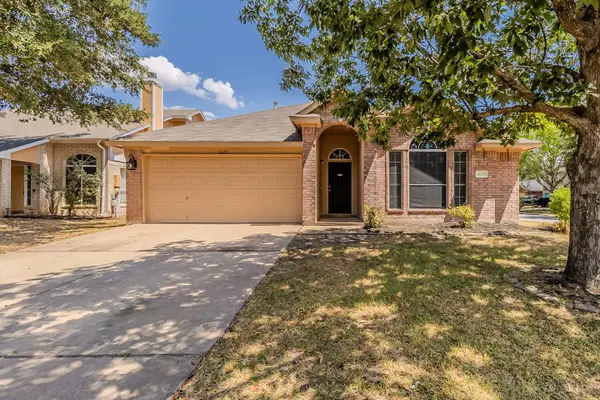 $235,000Active3 beds 2 baths1,511 sq. ft.
$235,000Active3 beds 2 baths1,511 sq. ft.3605 Pevetoe St, Austin, TX 78725
MLS# 1167350Listed by: MAINSTAY BROKERAGE LLC
