2210 Jesse Owens Dr, Austin, TX 78748
Local realty services provided by:ERA Colonial Real Estate
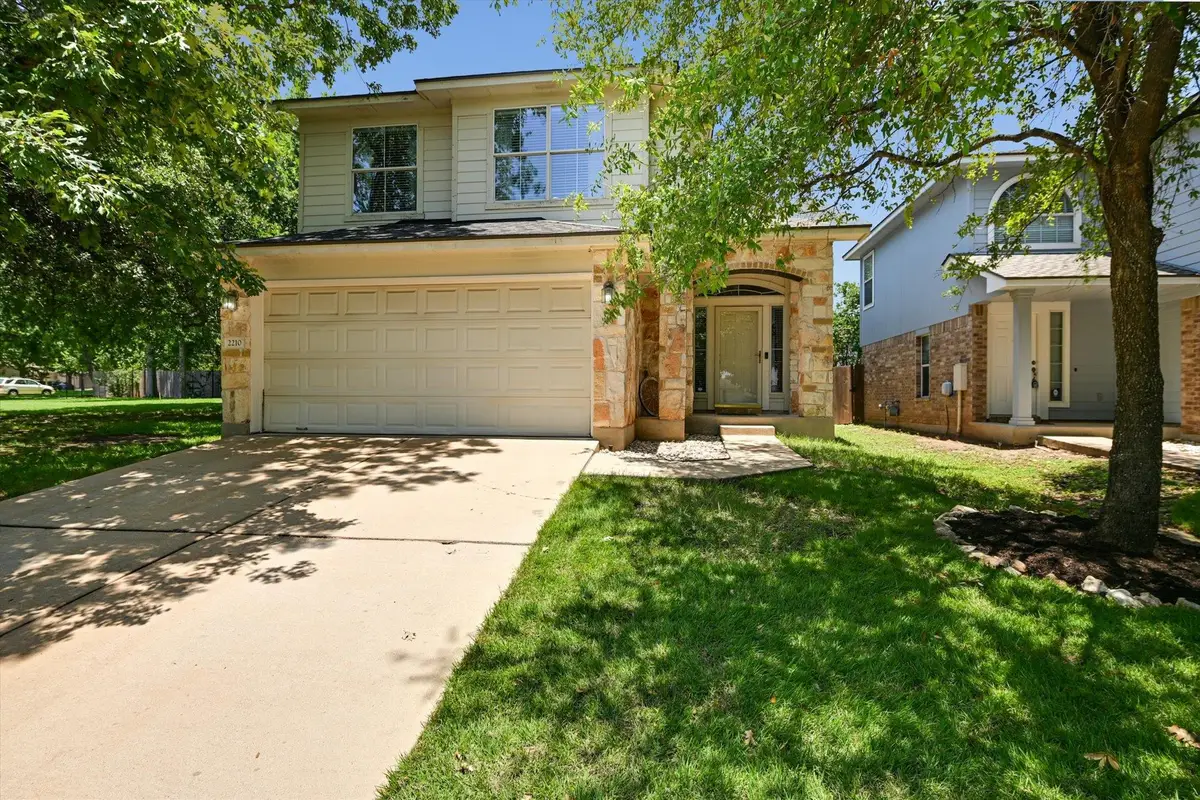

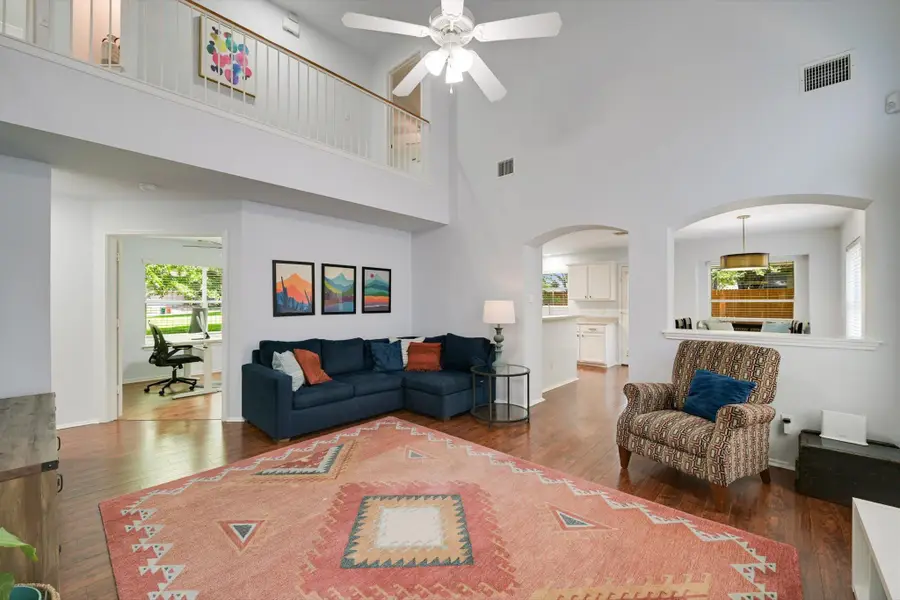
Listed by:sharman reed
Office:compass re texas, llc.
MLS#:5504706
Source:ACTRIS
2210 Jesse Owens Dr,Austin, TX 78748
$430,000
- 4 Beds
- 3 Baths
- 1,909 sq. ft.
- Single family
- Active
Price summary
- Price:$430,000
- Price per sq. ft.:$225.25
- Monthly HOA dues:$40
About this home
Welcome to your future haven at 2210 Jesse Owens Drive, nestled in Austin's charming Olympic Heights subdivision. This delightful home offers 1,909 sq. ft. of living space, featuring 4 spacious bedrooms and 3 full bathrooms, perfect for comfortable family living or entertaining guests. Step inside to discover a welcoming interior with recent updates including fresh paint and blown-in insulation for enhanced energy efficiency. The newly reframed back deck and sod in the yard promise outdoor enjoyment, complemented by an updated irrigation system to keep your garden vibrant. The home also boasts a new roof in April 2025, ensuring peace of mind for years to come. The open-concept living area is adorned with high ceilings and a mix of laminate, tile, and carpet flooring, creating a warm and inviting atmosphere. The kitchen is equipped with modern amenities including a dishwasher, disposal, microwave, range, and more, making meal preparation a breeze. The property also features a private outdoor space with a covered back porch, an attached garage, and access to the community pool and dog parks. Home located next door to a park with a spectacular Heritage Live Oak Tree. Discover the perfect blend of comfort, convenience, and community in this Austin gem.
Contact an agent
Home facts
- Year built:2006
- Listing Id #:5504706
- Updated:August 20, 2025 at 03:13 PM
Rooms and interior
- Bedrooms:4
- Total bathrooms:3
- Full bathrooms:3
- Living area:1,909 sq. ft.
Heating and cooling
- Cooling:Central
- Heating:Central, Natural Gas
Structure and exterior
- Roof:Composition
- Year built:2006
- Building area:1,909 sq. ft.
Schools
- High school:Akins
- Elementary school:Baranoff
Utilities
- Water:Public
- Sewer:Public Sewer
Finances and disclosures
- Price:$430,000
- Price per sq. ft.:$225.25
- Tax amount:$8,464 (2025)
New listings near 2210 Jesse Owens Dr
- New
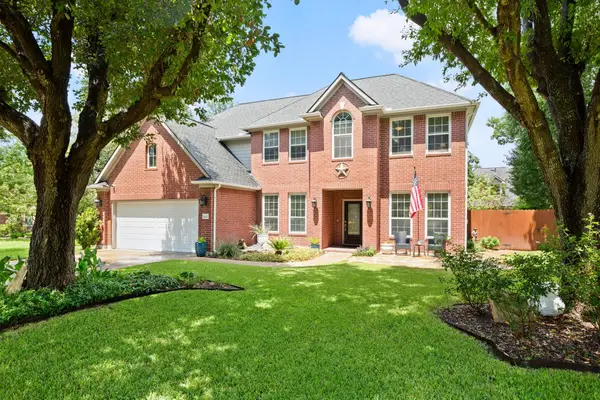 $695,000Active4 beds 3 baths2,844 sq. ft.
$695,000Active4 beds 3 baths2,844 sq. ft.16427 Paralee Cv, Austin, TX 78717
MLS# 4312544Listed by: AUSTINREALESTATE.COM - Open Sun, 2 to 4pmNew
 $1,950,000Active3 beds 3 baths3,045 sq. ft.
$1,950,000Active3 beds 3 baths3,045 sq. ft.6004 Messenger Stake, Austin, TX 78746
MLS# 4730633Listed by: MORELAND PROPERTIES - New
 $617,500Active4 beds 4 baths2,369 sq. ft.
$617,500Active4 beds 4 baths2,369 sq. ft.1421 Gorham St, Austin, TX 78758
MLS# 6251786Listed by: JBGOODWIN REALTORS WL - Open Wed, 10am to 12pmNew
 $400,000Active2 beds 3 baths1,070 sq. ft.
$400,000Active2 beds 3 baths1,070 sq. ft.2450 Wickersham Ln #2011, Austin, TX 78741
MLS# 2308201Listed by: COMPASS RE TEXAS, LLC - Open Wed, 10am to 12pmNew
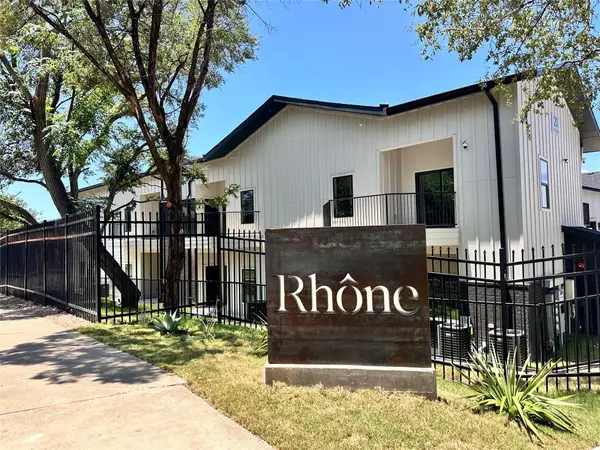 $360,000Active1 beds 1 baths827 sq. ft.
$360,000Active1 beds 1 baths827 sq. ft.2450 Wickersham Ln #1921, Austin, TX 78741
MLS# 5549904Listed by: COMPASS RE TEXAS, LLC - New
 $590,000Active3 beds 1 baths1,370 sq. ft.
$590,000Active3 beds 1 baths1,370 sq. ft.4605 Glissman Rd, Austin, TX 78702
MLS# 9971279Listed by: CENTRAL METRO REALTY - New
 $625,000Active4 beds 2 baths2,647 sq. ft.
$625,000Active4 beds 2 baths2,647 sq. ft.110 Saint Richie Ln, Austin, TX 78737
MLS# 3888957Listed by: PROAGENT REALTY LLC - New
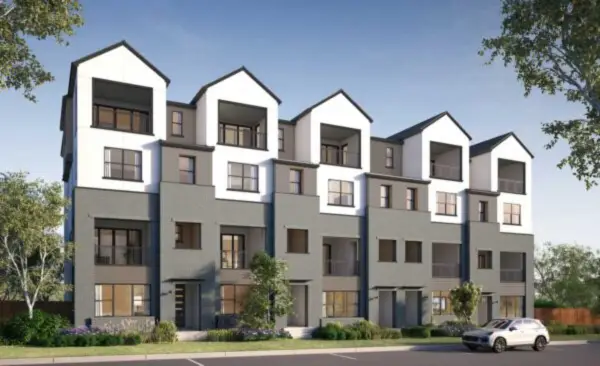 $1,561,990Active4 beds 6 baths3,839 sq. ft.
$1,561,990Active4 beds 6 baths3,839 sq. ft.4311 Prevail Ln, Austin, TX 78731
MLS# 4504008Listed by: LEGACY AUSTIN REALTY - New
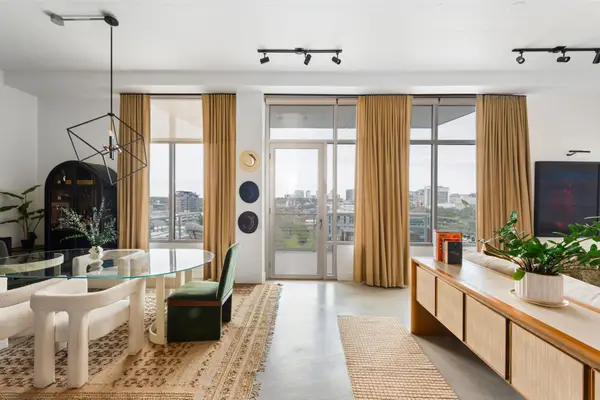 $750,000Active2 beds 2 baths1,478 sq. ft.
$750,000Active2 beds 2 baths1,478 sq. ft.800 W 5th St #902, Austin, TX 78703
MLS# 6167126Listed by: EXP REALTY, LLC - Open Sat, 1 to 3pmNew
 $642,000Active4 beds 3 baths2,900 sq. ft.
$642,000Active4 beds 3 baths2,900 sq. ft.1427 Dapplegrey Ln, Austin, TX 78727
MLS# 7510076Listed by: LPT REALTY, LLC
