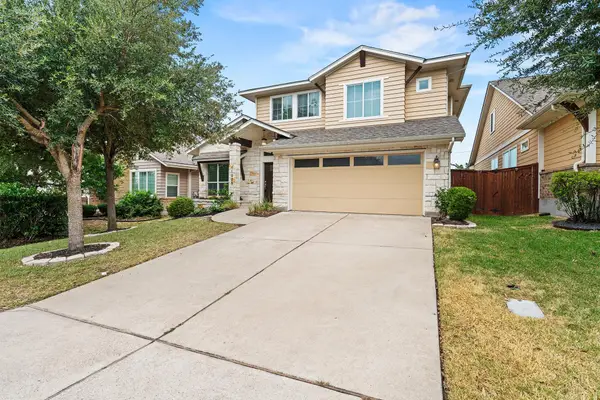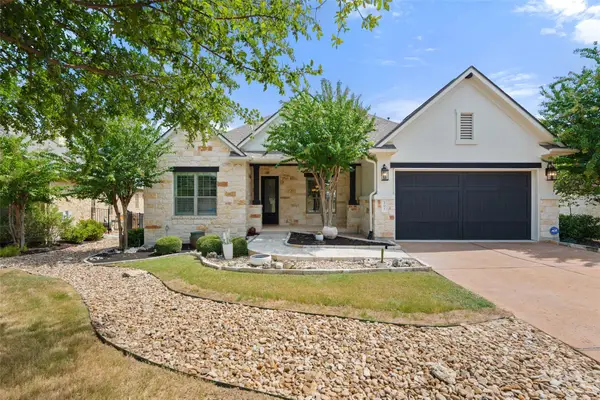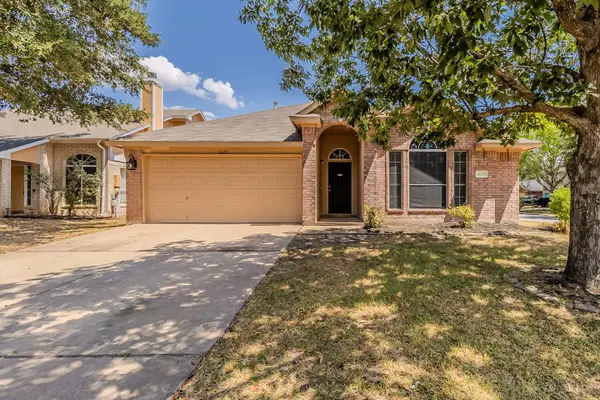2400 Trail Of The Madrones, Austin, TX 78746
Local realty services provided by:ERA Colonial Real Estate



Listed by:chris heagerty
Office:compass re texas, llc.
MLS#:3294511
Source:ACTRIS
2400 Trail Of The Madrones,Austin, TX 78746
$3,750,000
- 5 Beds
- 6 Baths
- 5,030 sq. ft.
- Single family
- Pending
Price summary
- Price:$3,750,000
- Price per sq. ft.:$745.53
About this home
Truly smart full home automation thru Control4 system enables customization of your smart home in a way unique to you and your family. Wireless access points & data hubs are strategically placed throughout to assist in strong Internet connection. Control music, shades, security, HVAC systems, lighting scenes, door locks & more compatible devices through the app. While technology enhances your living, aesthetic principles have meshed beauty and elegance with efficient automation for true luxury! The architect’s vision of placement and window systems captures the outdoors & invites nature & sunshine inside. Native oaks viewed thru full length picture windows & tall glass sliders feel like living works of art. Luxury flourishes such as Calacatta Tourquoise Marble on the kitchen island & counters, Wexford European Oak flooring, Douglas fir ceilings, & ~100 cans lights are among the many enhancements that make this home truly special. Ceiling heights are 21’ in the dining area, 10’ on 1st floor, 9’ & 10’ on 2nd floor. Master suite has its own spacious outdoor terrace with steel railings & a separate sitting room which overlooks the lower level. Gourmet kitchen features top of the line Thermador appliances: 6 burner range with hydraulic soft close doors, telescopic racks & patented star burners with superior flame distribution, plus freezerless refrigerator & full freezer behind hidden walls. In the bar, find a tall Thermador wine cooler & Scotsman ice maker. The heated pool is in private courtyard which features a covered open air patio with 42” vent-free gas fireplace. Dining/living spaces share a 21’ high wall with built-in 60” linear gas see-thru fireplace. Six closed circuit TV cameras offer security from exterior vantages. Game room/den on the 2nd level has 4th bedroom with ensuite bath, an ideal room for guests or a teenager. Study on the first floor with ensuite bath can also be a 5th bedroom for visiting parents or friends. Stunning!
Contact an agent
Home facts
- Year built:2024
- Listing Id #:3294511
- Updated:August 21, 2025 at 07:09 AM
Rooms and interior
- Bedrooms:5
- Total bathrooms:6
- Full bathrooms:4
- Half bathrooms:2
- Living area:5,030 sq. ft.
Heating and cooling
- Cooling:Central, Electric
- Heating:Central, Electric, Fireplace(s), Heat Pump
Structure and exterior
- Roof:Rubber
- Year built:2024
- Building area:5,030 sq. ft.
Schools
- High school:Westlake
- Elementary school:Bridge Point
Utilities
- Water:MUD
- Sewer:Septic Tank
Finances and disclosures
- Price:$3,750,000
- Price per sq. ft.:$745.53
- Tax amount:$43,246 (2024)
New listings near 2400 Trail Of The Madrones
- New
 $698,000Active4 beds 3 baths2,483 sq. ft.
$698,000Active4 beds 3 baths2,483 sq. ft.9709 Braes Valley Street, Austin, TX 78729
MLS# 89982780Listed by: LPT REALTY, LLC - New
 $750,000Active4 beds 3 baths3,032 sq. ft.
$750,000Active4 beds 3 baths3,032 sq. ft.433 Stoney Point Rd, Austin, TX 78737
MLS# 4478821Listed by: EXP REALTY, LLC - Open Sat, 2 to 5pmNew
 $1,295,000Active5 beds 2 baths2,450 sq. ft.
$1,295,000Active5 beds 2 baths2,450 sq. ft.2401 Homedale Cir, Austin, TX 78704
MLS# 5397329Listed by: COMPASS RE TEXAS, LLC - New
 $639,000Active4 beds 4 baths2,794 sq. ft.
$639,000Active4 beds 4 baths2,794 sq. ft.11928 Natures Bnd, Austin, TX 78753
MLS# 6846196Listed by: JPAR ROUND ROCK - Open Sat, 11am to 1pmNew
 $360,000Active4 beds 3 baths2,090 sq. ft.
$360,000Active4 beds 3 baths2,090 sq. ft.5520 Adair Dr, Austin, TX 78754
MLS# 9962673Listed by: BRAMLETT PARTNERS - New
 $283,000Active3 beds 3 baths1,586 sq. ft.
$283,000Active3 beds 3 baths1,586 sq. ft.3307 Etheredge Dr, Austin, TX 78725
MLS# 2026402Listed by: LISTINGSPARK - Open Sun, 1 to 3pmNew
 $780,000Active4 beds 3 baths2,551 sq. ft.
$780,000Active4 beds 3 baths2,551 sq. ft.201 Glenfiddich Ln, Austin, TX 78738
MLS# 6967396Listed by: MODUS REAL ESTATE - New
 $265,000Active1 beds 1 baths700 sq. ft.
$265,000Active1 beds 1 baths700 sq. ft.3001 Cedar St #A-214, Austin, TX 78705
MLS# 1087824Listed by: AUSTIN CITY REALTY SALES - New
 $454,990Active5 beds 3 baths2,543 sq. ft.
$454,990Active5 beds 3 baths2,543 sq. ft.11913 Dillon Falls Dr, Austin, TX 78747
MLS# 1140544Listed by: M/I HOMES REALTY - New
 $235,000Active3 beds 2 baths1,511 sq. ft.
$235,000Active3 beds 2 baths1,511 sq. ft.3605 Pevetoe St, Austin, TX 78725
MLS# 1167350Listed by: MAINSTAY BROKERAGE LLC
