2516 Hopsack Mills Rd, Austin, TX 78748
Local realty services provided by:ERA Experts
Listed by:dena davis
Office:the davis company
MLS#:2909389
Source:ACTRIS
Price summary
- Price:$495,000
- Price per sq. ft.:$205.65
- Monthly HOA dues:$439
About this home
Beautiful home tucked into the gated, quiet streets of Gabardine. This spacious home shows like a model home and is ready to move in! Sophisticated style features high ceilings, gleaming hardwood floors, and modern touches provide effortless living. The open concept living room is the heart of the home with grand windows all around! The seamless layout perfectly flows to a gourmet kitchen with ample cabinet & counter space, breakfast bar, dining area, pantry, and stainless-steel appliances. The primary suite is a serene, quiet place to unwind- enjoy the ensuite bath with a walk-in shower and a dual vanity, and walk-in closet. Upstairs features an enclosed secondary living area, perfectly designed for movie and game nights! Tech nook is the ideal spot for someone working from home or a homework space! Two spacious secondary bedrooms share a full bath upstairs. Gabardine has a private, secluded feeling while being right off Brodie and just minutes from shopping, dining, and nightlife at Menchaca District, Sunset Valley, Arbor Trails (Whole Foods, Costco), and a quick drive to Downtown Austin and ABIA! Baranoff Elementary, Bailey Middle School and Bowie High School. Perfect for those seeking an easy lock and leave with community pool, yard maintenance, and common ground maintenance are all included through the HOA.
Contact an agent
Home facts
- Year built:2016
- Listing ID #:2909389
- Updated:September 26, 2025 at 09:40 PM
Rooms and interior
- Bedrooms:3
- Total bathrooms:3
- Full bathrooms:2
- Half bathrooms:1
- Living area:2,407 sq. ft.
Heating and cooling
- Cooling:Central
- Heating:Central
Structure and exterior
- Roof:Composition
- Year built:2016
- Building area:2,407 sq. ft.
Schools
- High school:Bowie
- Elementary school:Baranoff
Utilities
- Water:Public
- Sewer:Public Sewer
Finances and disclosures
- Price:$495,000
- Price per sq. ft.:$205.65
- Tax amount:$8,523 (2025)
New listings near 2516 Hopsack Mills Rd
- New
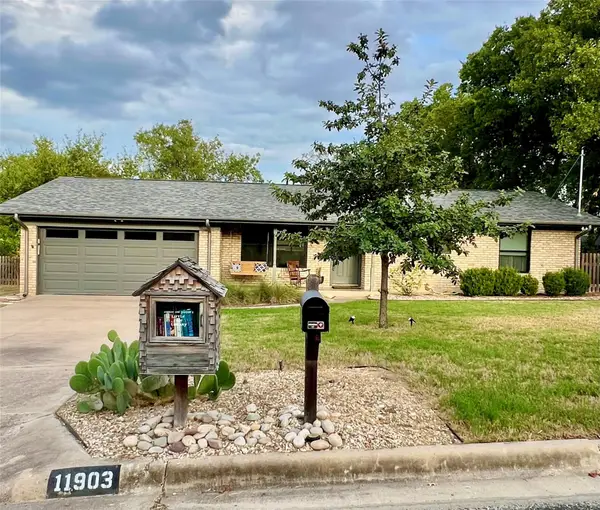 $429,999Active3 beds 2 baths1,348 sq. ft.
$429,999Active3 beds 2 baths1,348 sq. ft.11903 Oak Haven Rd, Austin, TX 78753
MLS# 2114072Listed by: RE/MAX FINE PROPERTIES - New
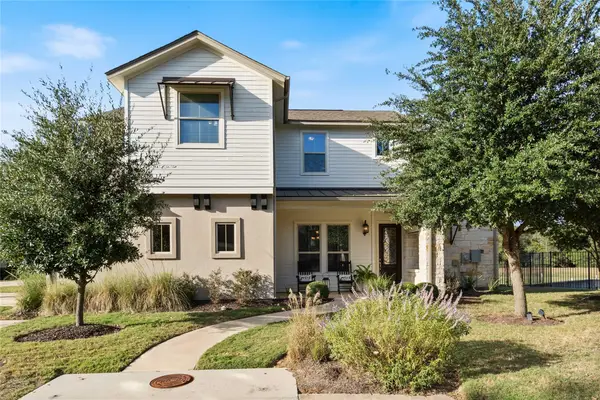 $535,000Active3 beds 3 baths2,077 sq. ft.
$535,000Active3 beds 3 baths2,077 sq. ft.2400 Chambray Ct, Austin, TX 78748
MLS# 6528943Listed by: COMPASS RE TEXAS, LLC - New
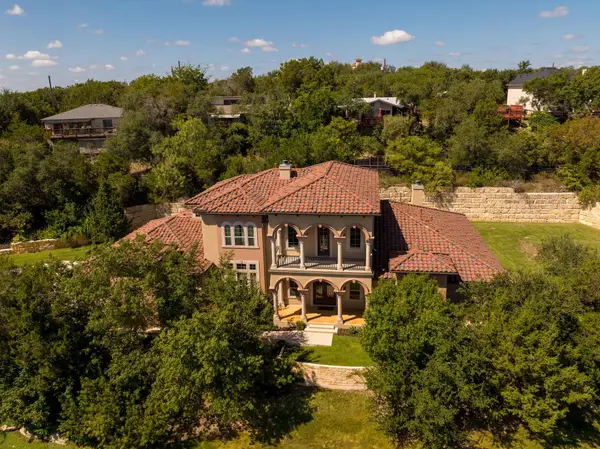 $1,850,000Active4 beds 5 baths5,789 sq. ft.
$1,850,000Active4 beds 5 baths5,789 sq. ft.3800 Scenic Overlook Trl, Austin, TX 78734
MLS# 7610460Listed by: KELLER WILLIAMS - LAKE TRAVIS - New
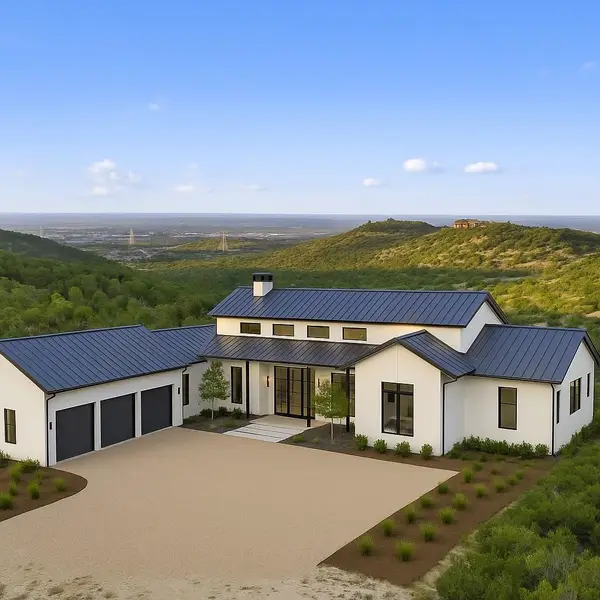 $3,550,000Active4 beds 5 baths3,700 sq. ft.
$3,550,000Active4 beds 5 baths3,700 sq. ft.17210 Flint Rock Rd, Austin, TX 78738
MLS# 8439268Listed by: IVY RESIDENTIAL GROUP, LLC. - New
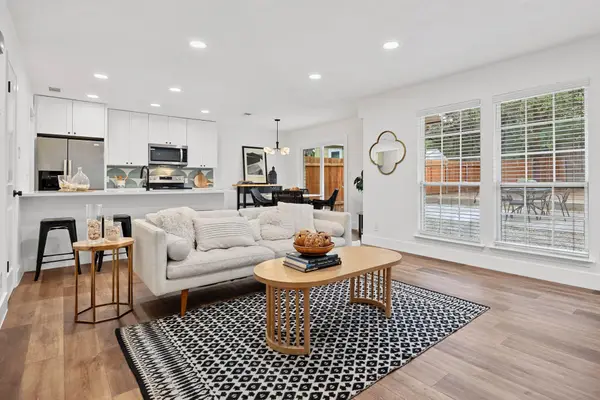 $525,000Active2 beds 2 baths1,030 sq. ft.
$525,000Active2 beds 2 baths1,030 sq. ft.1504 Allen Rd #C, Austin, TX 78746
MLS# 8481159Listed by: PROPER MANAGEMENT - New
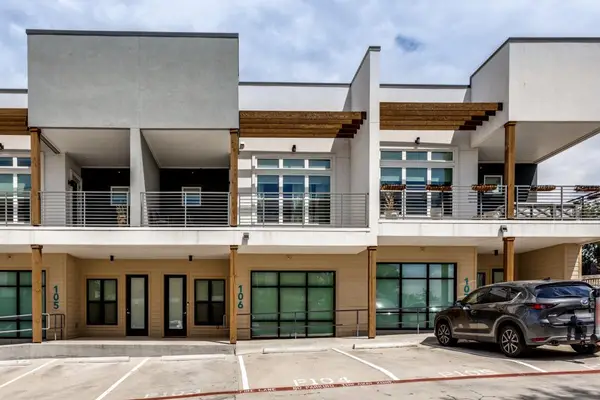 $466,000Active3 beds 3 baths1,720 sq. ft.
$466,000Active3 beds 3 baths1,720 sq. ft.4901 Springdale Rd #106, Austin, TX 78723
MLS# 8784672Listed by: RE/MAX DFW ASSOCIATES - New
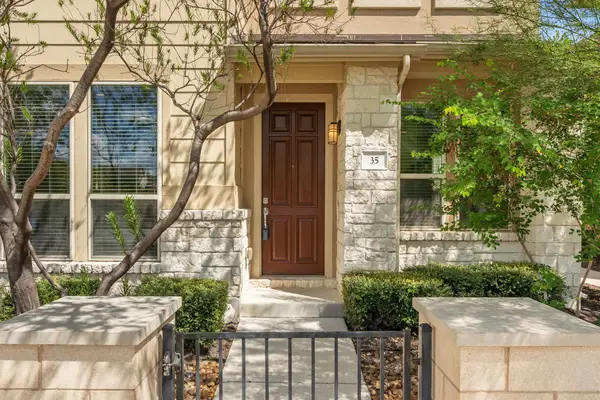 $425,000Active4 beds 3 baths1,898 sq. ft.
$425,000Active4 beds 3 baths1,898 sq. ft.6814 E Riverside Dr #35, Austin, TX 78741
MLS# 9374055Listed by: COMPASS RE TEXAS, LLC - New
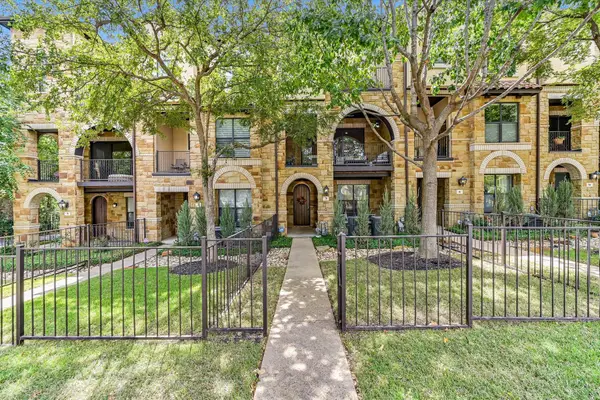 $925,000Active3 beds 3 baths2,261 sq. ft.
$925,000Active3 beds 3 baths2,261 sq. ft.2505 Enfield Rd #3, Austin, TX 78703
MLS# 9863275Listed by: KUPER SOTHEBY'S INT'L REALTY - New
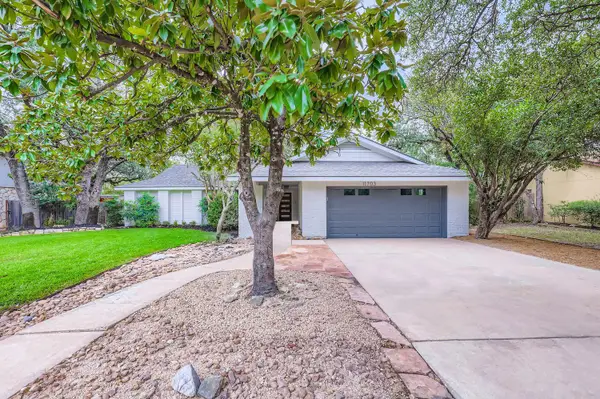 $675,000Active3 beds 2 baths1,651 sq. ft.
$675,000Active3 beds 2 baths1,651 sq. ft.11703 Oak Knoll Dr, Austin, TX 78759
MLS# 3019355Listed by: KEEPING IT REALTY
