2505 Enfield Rd #3, Austin, TX 78703
Local realty services provided by:ERA Experts
Listed by: marjann cooper
Office: kuper sotheby's int'l realty
MLS#:9863275
Source:ACTRIS
Price summary
- Price:$888,000
- Price per sq. ft.:$392.75
About this home
This luxury condominium is located in the sought after Tarrytown neighborhood. This well appointed unit boasts an open floorplan, private guest quarters, an abundance of storage, outdoor patios to enjoy the fall weather, and a 2 car garage. Upon entering you'll be in the spacious foyer and adjacent is the downstairs guest room with an ensuite bathroom. Down the hall is a large storage closet and garage. Upstairs you'll enjoy the sizeable living space, dining, and a gourmet kitchen. The kitchen features include a large island, ample counter space for cooking/entertaining, and a walk in pantry. Outside of the living space is a balcony that becomes an extra entertaining space. On the third level you'll be greeted with a spacious landing that leads to the primary bedroom with an immense closet, private terrace, and spa like bath. The attributes of the bath include designer finishes, dual vanities, jetted garden tub, and a separate shower. Opposite the primary suite is a third bedroom which could also be an office. This condo has all of the features you want as well as being close to downtown, MoPac, WAYA, restaurants, school, and HEB.
Contact an agent
Home facts
- Year built:2008
- Listing ID #:9863275
- Updated:November 20, 2025 at 04:54 PM
Rooms and interior
- Bedrooms:3
- Total bathrooms:3
- Full bathrooms:2
- Half bathrooms:1
- Living area:2,261 sq. ft.
Heating and cooling
- Cooling:Central
- Heating:Central
Structure and exterior
- Roof:Composition
- Year built:2008
- Building area:2,261 sq. ft.
Schools
- High school:Austin
- Elementary school:Casis
Utilities
- Water:Public
- Sewer:Public Sewer
Finances and disclosures
- Price:$888,000
- Price per sq. ft.:$392.75
- Tax amount:$19,507 (2024)
New listings near 2505 Enfield Rd #3
- New
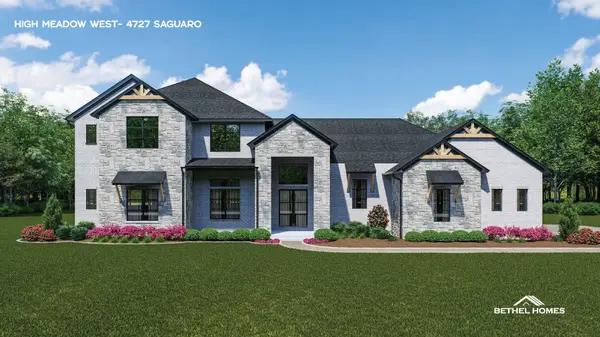 $1,550,500Active5 beds 5 baths5,018 sq. ft.
$1,550,500Active5 beds 5 baths5,018 sq. ft.4727 Saguaro Road, Montgomery, TX 77316
MLS# 5270511Listed by: GRAND TERRA REALTY - New
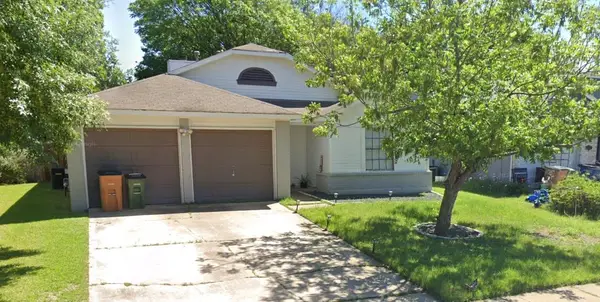 $255,000Active3 beds 2 baths1,158 sq. ft.
$255,000Active3 beds 2 baths1,158 sq. ft.11901 Shropshire Blvd, Austin, TX 78753
MLS# 1600176Listed by: ALL CITY REAL ESTATE LTD. CO - Open Sat, 11am to 2:30pmNew
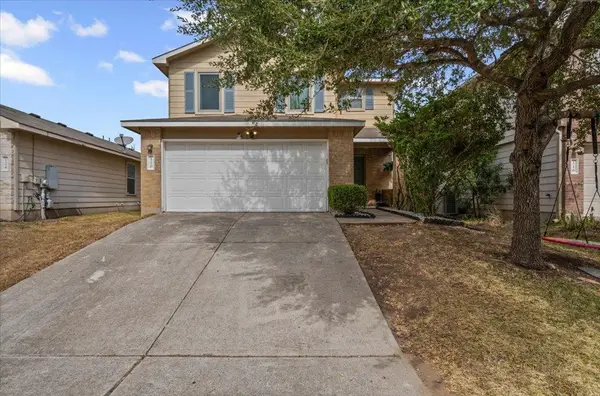 $364,000Active3 beds 3 baths1,856 sq. ft.
$364,000Active3 beds 3 baths1,856 sq. ft.120 Hillhouse Ln, Manchaca, TX 78652
MLS# 1889774Listed by: MCLANE REALTY, LLC - New
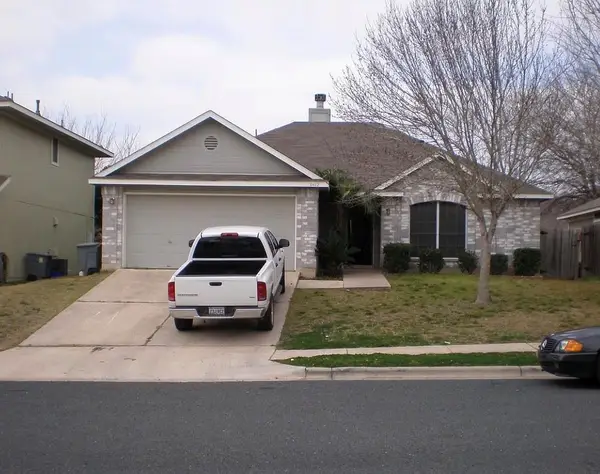 $255,000Active3 beds 2 baths1,133 sq. ft.
$255,000Active3 beds 2 baths1,133 sq. ft.5412 George St, Austin, TX 78744
MLS# 3571954Listed by: ALL CITY REAL ESTATE LTD. CO - New
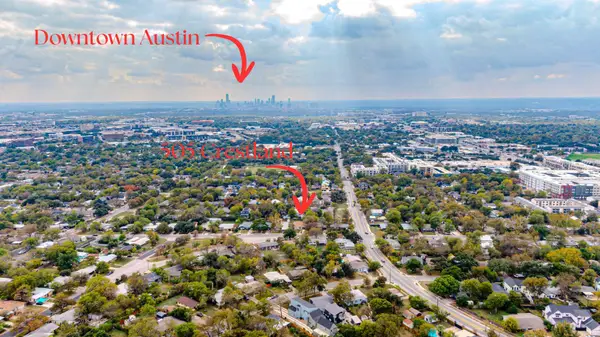 $375,000Active2 beds 2 baths1,236 sq. ft.
$375,000Active2 beds 2 baths1,236 sq. ft.505 W Crestland Dr, Austin, TX 78752
MLS# 5262913Listed by: HORIZON REALTY - New
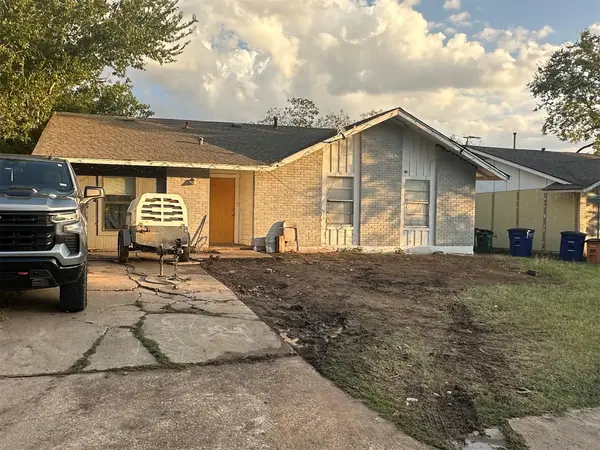 $228,000Active3 beds 1 baths1,202 sq. ft.
$228,000Active3 beds 1 baths1,202 sq. ft.7221 Ellington Cir, Austin, TX 78724
MLS# 6213552Listed by: ALL CITY REAL ESTATE LTD. CO - New
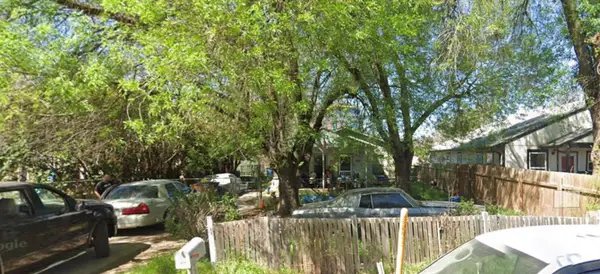 $297,500Active2 beds 1 baths856 sq. ft.
$297,500Active2 beds 1 baths856 sq. ft.1114 Brookswood Ave, Austin, TX 78721
MLS# 6905293Listed by: ALL CITY REAL ESTATE LTD. CO - New
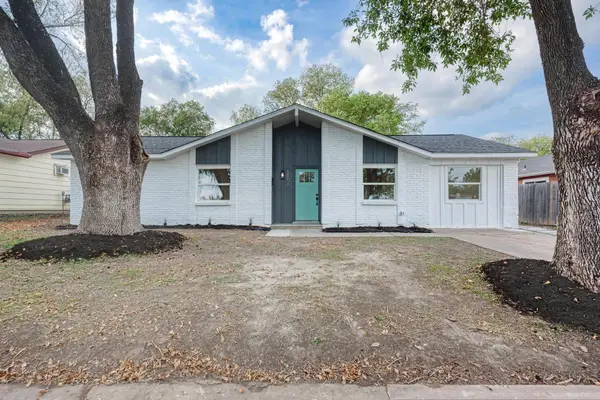 $385,000Active4 beds 2 baths1,464 sq. ft.
$385,000Active4 beds 2 baths1,464 sq. ft.5106 Regency Dr, Austin, TX 78724
MLS# 7652249Listed by: MUNGIA REAL ESTATE - New
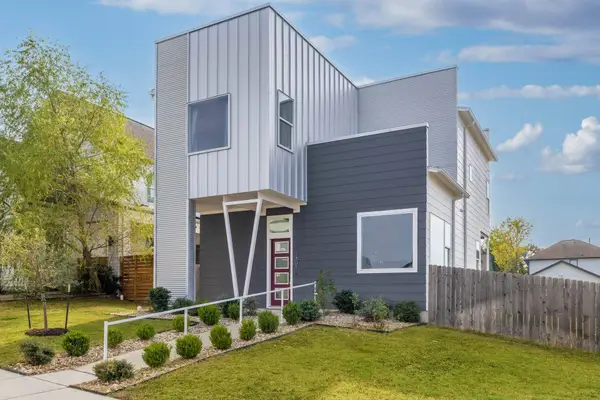 $598,000Active3 beds 3 baths2,157 sq. ft.
$598,000Active3 beds 3 baths2,157 sq. ft.7301 Cordoba Dr, Austin, TX 78724
MLS# 1045319Listed by: KELLER WILLIAMS REALTY - Open Sat, 2 to 4pmNew
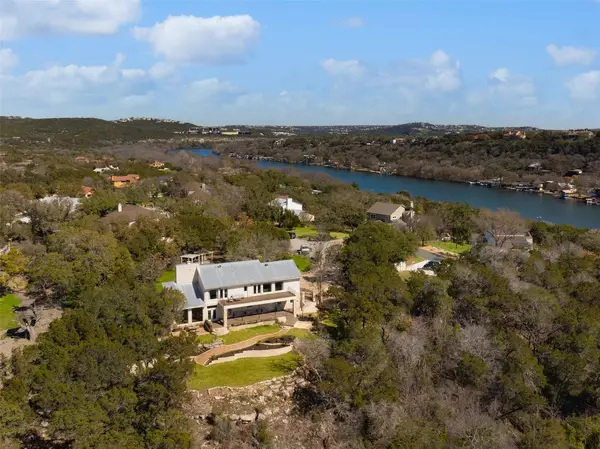 $1,699,000Active5 beds 5 baths3,734 sq. ft.
$1,699,000Active5 beds 5 baths3,734 sq. ft.3400 Beartree Cir, Austin, TX 78730
MLS# 2717963Listed by: DAVID ROWE PROPERTIES LLC
