2605 Mcbee St, Austin, TX 78723
Local realty services provided by:ERA Colonial Real Estate
Listed by:libby leahy
Office:compass re texas, llc.
MLS#:3934223
Source:ACTRIS
Upcoming open houses
- Sun, Oct 2611:00 am - 01:00 pm
Price summary
- Price:$1,149,000
- Price per sq. ft.:$456.31
- Monthly HOA dues:$67
About this home
Stunning 4-bedroom - Primary BD & Laundry on Main - 3.5-bathroom, + Office + 2nd Living up two-story single-family home nestled in the heart of Mueller. Thoughtfully designed with everyday comfort in mind, this home features both the primary suite and laundry room on the main level—a rare and highly sought-after layout.
Step into the open-concept living space, where soaring ceilings create an airy and inviting atmosphere. The chef’s kitchen boasts an impressive 8.5-foot island, abundant counter space, and ample cabinet storage. Outfitted with stainless steel GE appliances, it blends style and functionality seamlessly.
The main-level primary bedroom offers a quiet retreat complete with a built-in custom closet. Just down the hall, the main-level laundry room adjoins a spacious storage area, making day-to-day tasks a breeze. An office and powder room round out the versatile and efficient first floor.
Upstairs, you'll find three additional bedrooms, two full baths, and a generous secondary living area to suit a variety of needs.
Enjoy outdoor living across three distinct spaces: a private backyard with a deck perfect for entertaining, a welcoming front porch ideal for neighborly chats, and an upper balcony offering a peaceful escape.
This home combines modern design with thoughtful functionality in one of Austin’s most vibrant communities. Walk to H-E-B, the farmers market, two community pools, restaurants, parks, and more—Mueller truly has it all.
Don't miss your chance to own this beautifully appointed home—schedule a tour today!
Contact an agent
Home facts
- Year built:2020
- Listing ID #:3934223
- Updated:October 22, 2025 at 08:42 PM
Rooms and interior
- Bedrooms:4
- Total bathrooms:4
- Full bathrooms:3
- Half bathrooms:1
- Living area:2,518 sq. ft.
Heating and cooling
- Cooling:Central
- Heating:Central
Structure and exterior
- Year built:2020
- Building area:2,518 sq. ft.
Schools
- High school:Northeast Early College
- Elementary school:Blanton
Utilities
- Water:Public
- Sewer:Public Sewer
Finances and disclosures
- Price:$1,149,000
- Price per sq. ft.:$456.31
- Tax amount:$18,683 (2025)
New listings near 2605 Mcbee St
- New
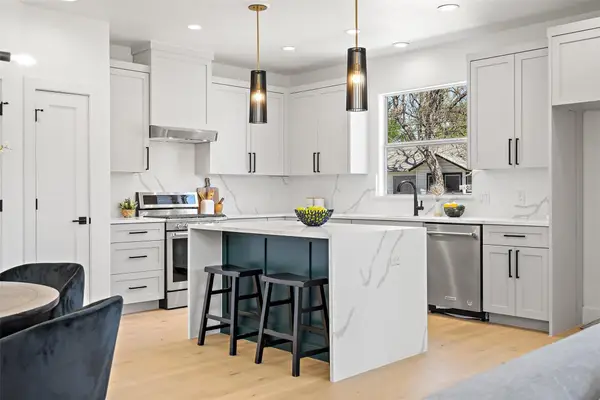 $600,000Active3 beds 4 baths1,625 sq. ft.
$600,000Active3 beds 4 baths1,625 sq. ft.1212 Poquito St #1, Austin, TX 78702
MLS# 5064101Listed by: TWELVE RIVERS REALTY - New
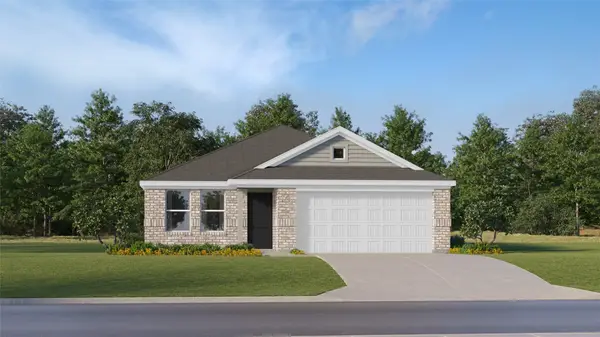 $262,574Active3 beds 2 baths1,522 sq. ft.
$262,574Active3 beds 2 baths1,522 sq. ft.14112 Marion Downs Trail, Pilot Point, TX 76258
MLS# 21093812Listed by: TURNER MANGUM,LLC - New
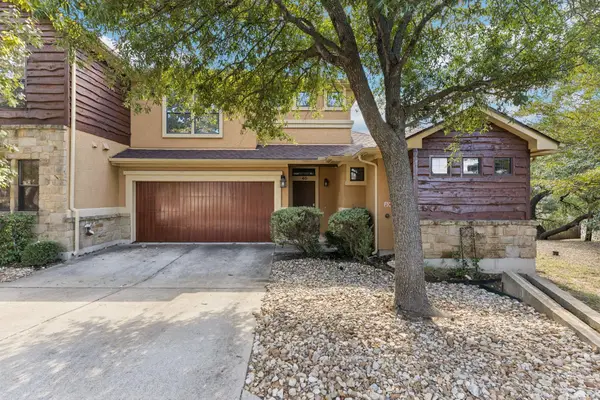 $425,000Active3 beds 3 baths1,848 sq. ft.
$425,000Active3 beds 3 baths1,848 sq. ft.6701 Covered Bridge Dr #40, Austin, TX 78736
MLS# 5831584Listed by: KELLER WILLIAMS REALTY - New
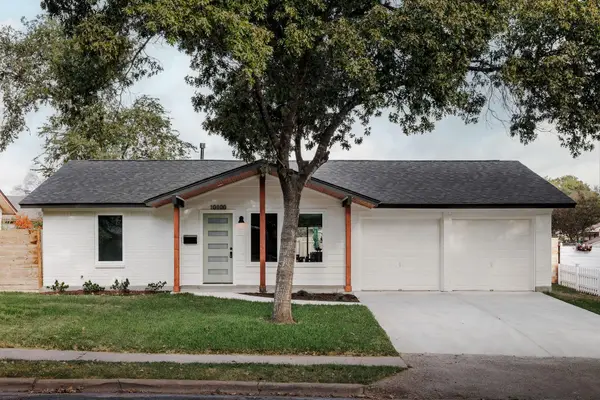 $575,000Active4 beds 2 baths1,390 sq. ft.
$575,000Active4 beds 2 baths1,390 sq. ft.10100 Quail Hutch Dr, Austin, TX 78758
MLS# 6446754Listed by: DOUGLAS ELLIMAN REAL ESTATE - New
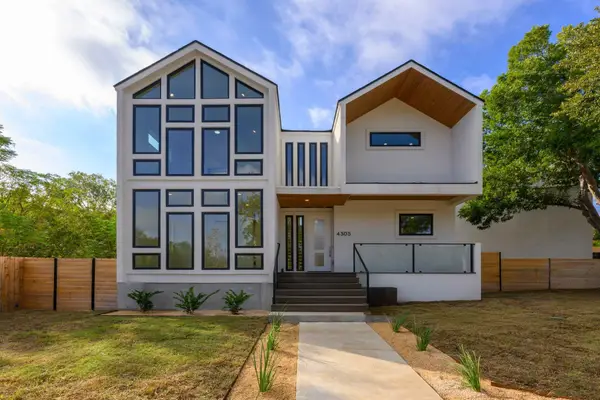 $1,290,000Active4 beds 4 baths3,326 sq. ft.
$1,290,000Active4 beds 4 baths3,326 sq. ft.4305 Mount Vernon Dr, Austin, TX 78745
MLS# 8681710Listed by: LUISA MAURO REAL ESTATE - New
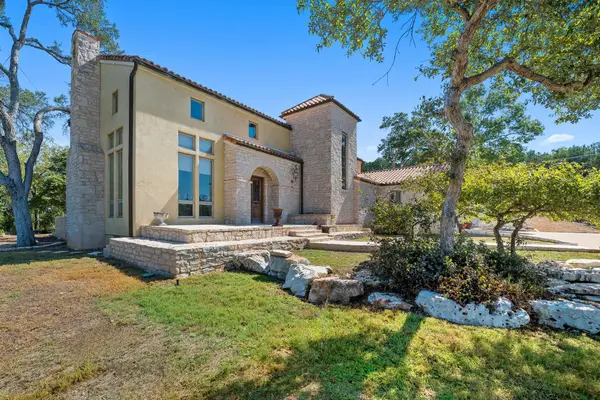 $2,250,000Active3 beds 3 baths4,564 sq. ft.
$2,250,000Active3 beds 3 baths4,564 sq. ft.14721 Bear Creek Pass, Austin, TX 78737
MLS# 9466398Listed by: MORELAND PROPERTIES - Open Sun, 10am to 12pmNew
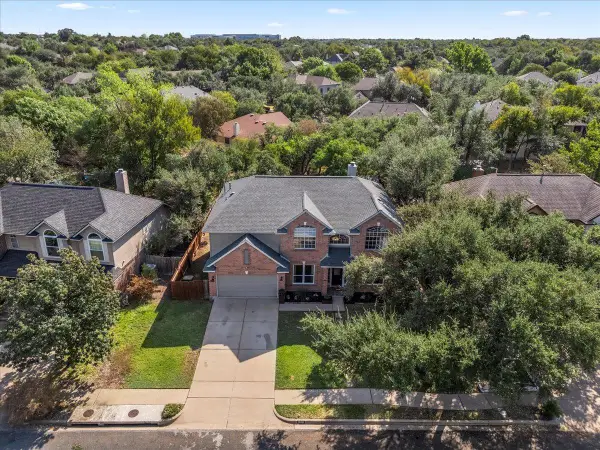 $569,900Active5 beds 3 baths3,238 sq. ft.
$569,900Active5 beds 3 baths3,238 sq. ft.13321 Humphrey Dr, Austin, TX 78729
MLS# 8054869Listed by: ELITE AGENTS - New
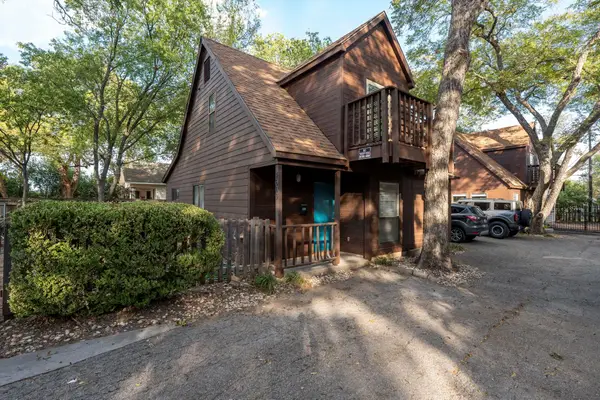 $1,249,000Active-- beds -- baths2,420 sq. ft.
$1,249,000Active-- beds -- baths2,420 sq. ft.4609 Avenue B, Austin, TX 78751
MLS# 1497057Listed by: UPTOWN REALTY LLC - New
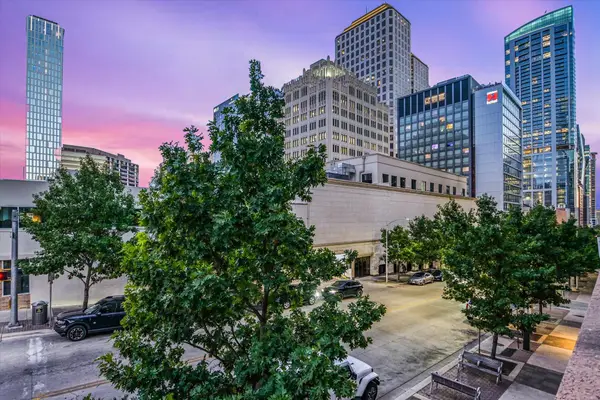 $349,000Active1 beds 1 baths754 sq. ft.
$349,000Active1 beds 1 baths754 sq. ft.710 Colorado St #2D, Austin, TX 78701
MLS# 1878040Listed by: BERKSHIRE HATHAWAY TX REALTY - New
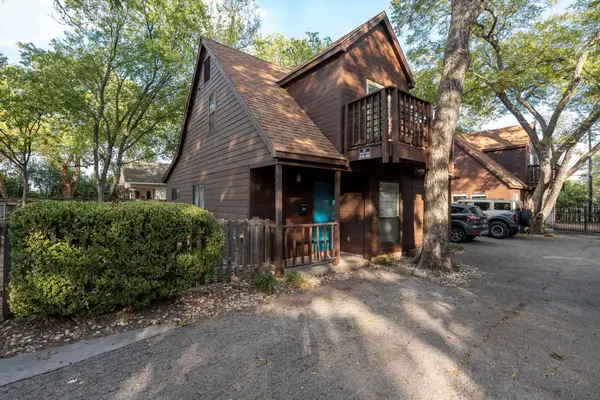 $1,249,000Active-- beds -- baths2,420 sq. ft.
$1,249,000Active-- beds -- baths2,420 sq. ft.4607 Avenue B, Austin, TX 78751
MLS# 4158402Listed by: UPTOWN REALTY LLC
