2707 Dulce Ln #15, Austin, TX 78704
Local realty services provided by:ERA EXPERTS
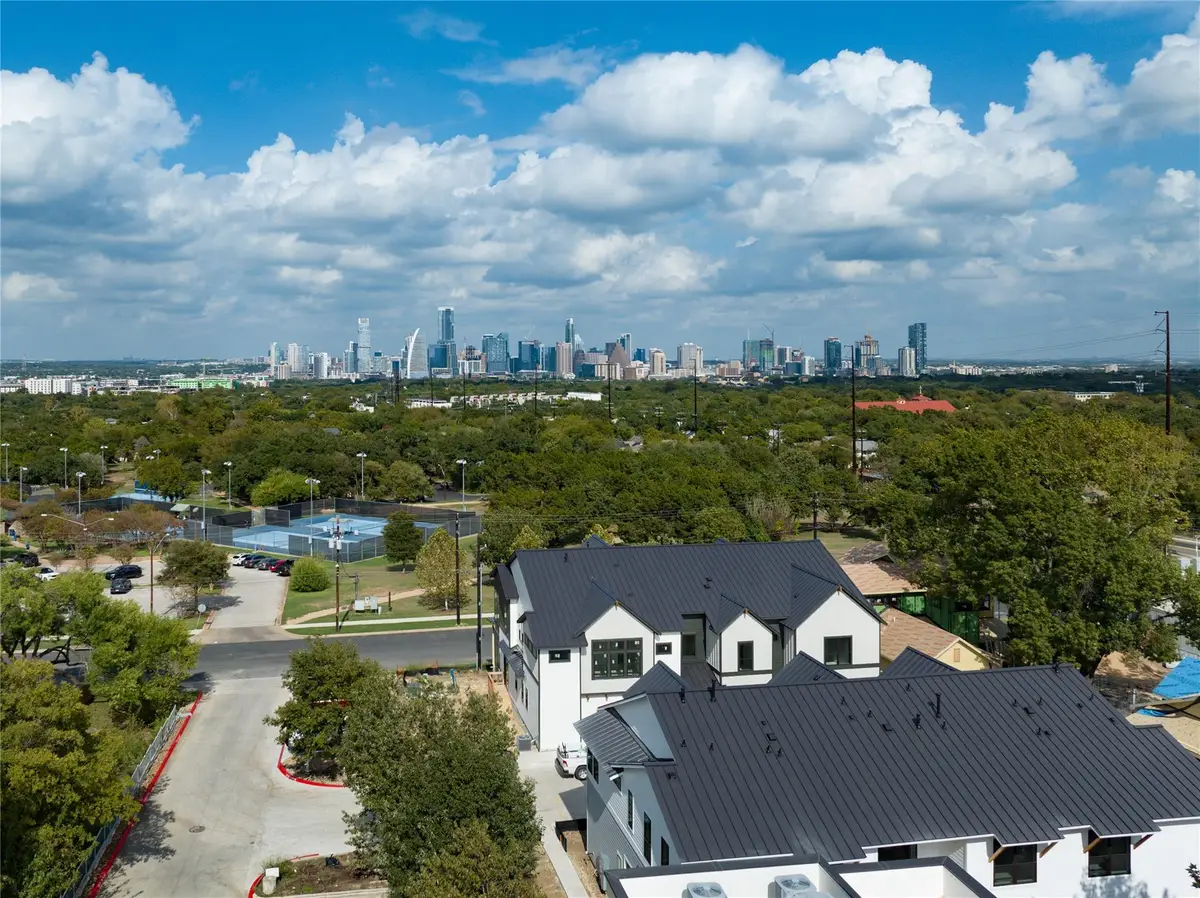
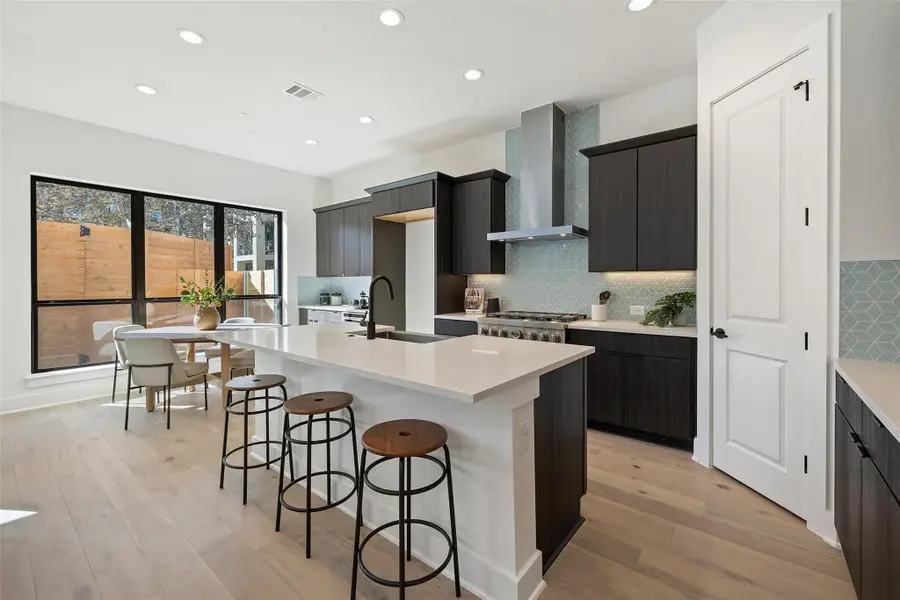
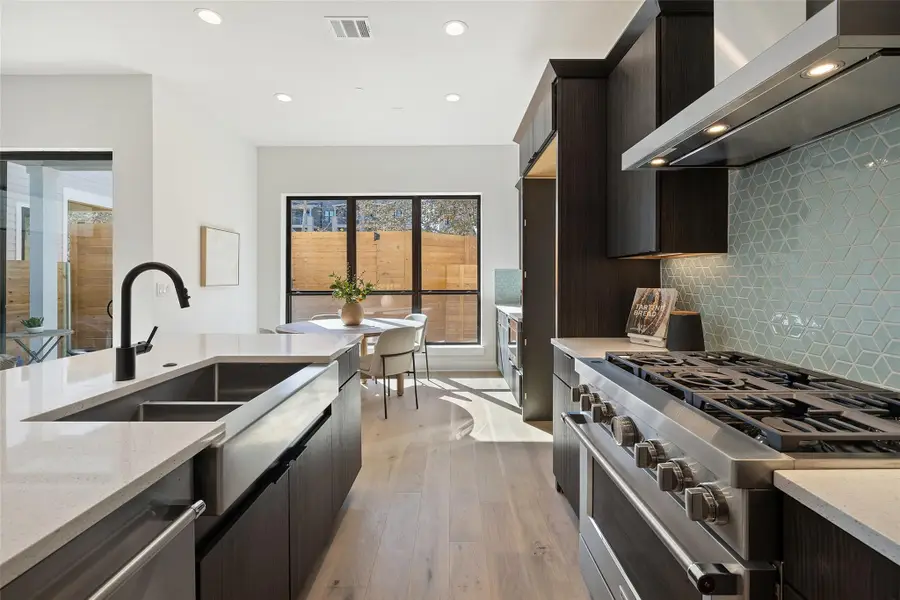
Listed by:cynthia fedor
Office:compass re texas, llc.
MLS#:3565596
Source:ACTRIS
Price summary
- Price:$799,900
- Price per sq. ft.:$468.05
- Monthly HOA dues:$387
About this home
Located in between Bouldin Creek and SOCO, this often overlooked pocket neighborhood in 78704 offers peaceful and serene surroundings while keeping you close to popular city hotspots. You’ll be delighted to have such access to the city while also enjoying the comfort and convenience of a quality new build by Wes Peoples Homes. The cozy and calm interior features an open kitchen with high-end appliances, a center island with barstool seating, large pantry, and coffee bar. Enjoy your mornings on the covered outdoor patio enclosed by an extra-tall privacy fence. Upstairs you will find the primary bedroom retreat with luxurious features: two walk-in closets and a spa-like bathroom with bench seating in the walk-in shower. Down the hall are two additional rooms, full bathroom, generously sized laundry room with sink, and tech-drop office nook. The thoughtful two-story layout along with plenty of storage space and the attached two-car garage makes this condo feel like a forever home. However, if instead you’re looking for an investment property, this turnkey lock-and-leave new construction condo is ideal as a mid- to long-term rental with high equity grow potential. Only 4 homes left in this community. Don’t miss your chance to tour today!
Contact an agent
Home facts
- Year built:2024
- Listing Id #:3565596
- Updated:August 20, 2025 at 03:02 PM
Rooms and interior
- Bedrooms:3
- Total bathrooms:3
- Full bathrooms:2
- Half bathrooms:1
- Living area:1,709 sq. ft.
Heating and cooling
- Cooling:Central, ENERGY STAR Qualified Equipment, Zoned
- Heating:Central, Natural Gas, Separate Meters, Zoned
Structure and exterior
- Roof:Metal
- Year built:2024
- Building area:1,709 sq. ft.
Schools
- High school:Travis
- Elementary school:Dawson
Utilities
- Water:Public
- Sewer:Private Sewer
Finances and disclosures
- Price:$799,900
- Price per sq. ft.:$468.05
New listings near 2707 Dulce Ln #15
- New
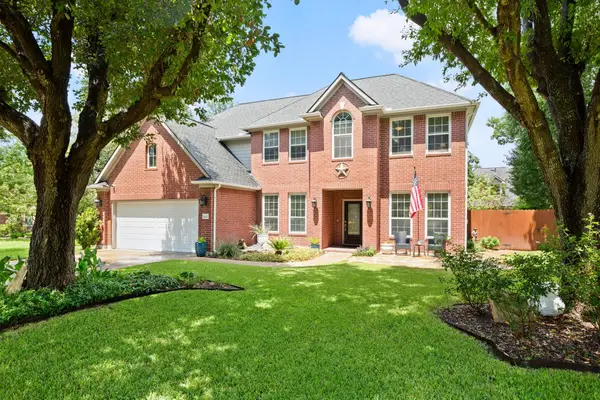 $695,000Active4 beds 3 baths2,844 sq. ft.
$695,000Active4 beds 3 baths2,844 sq. ft.16427 Paralee Cv, Austin, TX 78717
MLS# 4312544Listed by: AUSTINREALESTATE.COM - Open Sun, 2 to 4pmNew
 $1,950,000Active3 beds 3 baths3,045 sq. ft.
$1,950,000Active3 beds 3 baths3,045 sq. ft.6004 Messenger Stake, Austin, TX 78746
MLS# 4730633Listed by: MORELAND PROPERTIES - New
 $617,500Active4 beds 4 baths2,369 sq. ft.
$617,500Active4 beds 4 baths2,369 sq. ft.1421 Gorham St, Austin, TX 78758
MLS# 6251786Listed by: JBGOODWIN REALTORS WL - Open Wed, 10am to 12pmNew
 $400,000Active2 beds 3 baths1,070 sq. ft.
$400,000Active2 beds 3 baths1,070 sq. ft.2450 Wickersham Ln #2011, Austin, TX 78741
MLS# 2308201Listed by: COMPASS RE TEXAS, LLC - Open Wed, 10am to 12pmNew
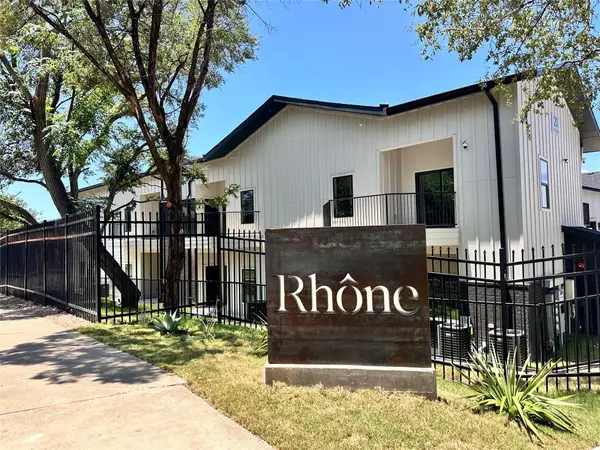 $360,000Active1 beds 1 baths827 sq. ft.
$360,000Active1 beds 1 baths827 sq. ft.2450 Wickersham Ln #1921, Austin, TX 78741
MLS# 5549904Listed by: COMPASS RE TEXAS, LLC - New
 $590,000Active3 beds 1 baths1,370 sq. ft.
$590,000Active3 beds 1 baths1,370 sq. ft.4605 Glissman Rd, Austin, TX 78702
MLS# 9971279Listed by: CENTRAL METRO REALTY - New
 $625,000Active4 beds 2 baths2,647 sq. ft.
$625,000Active4 beds 2 baths2,647 sq. ft.110 Saint Richie Ln, Austin, TX 78737
MLS# 3888957Listed by: PROAGENT REALTY LLC - New
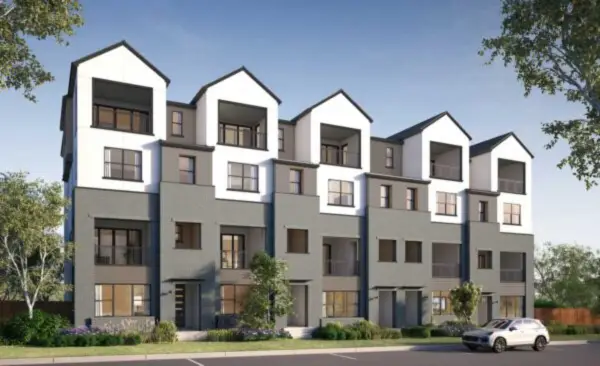 $1,561,990Active4 beds 6 baths3,839 sq. ft.
$1,561,990Active4 beds 6 baths3,839 sq. ft.4311 Prevail Ln, Austin, TX 78731
MLS# 4504008Listed by: LEGACY AUSTIN REALTY - New
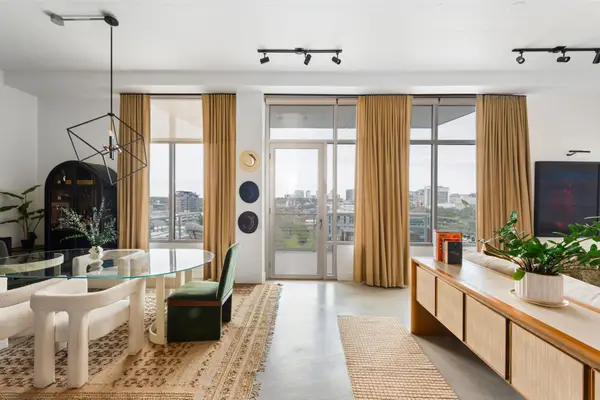 $750,000Active2 beds 2 baths1,478 sq. ft.
$750,000Active2 beds 2 baths1,478 sq. ft.800 W 5th St #902, Austin, TX 78703
MLS# 6167126Listed by: EXP REALTY, LLC - Open Sat, 1 to 3pmNew
 $642,000Active4 beds 3 baths2,900 sq. ft.
$642,000Active4 beds 3 baths2,900 sq. ft.1427 Dapplegrey Ln, Austin, TX 78727
MLS# 7510076Listed by: LPT REALTY, LLC
