3016 Guadalupe St #303, Austin, TX 78705
Local realty services provided by:ERA Experts
Listed by:ashley darnell
Office:kuper sotheby's int'l realty
MLS#:8225249
Source:ACTRIS
Price summary
- Price:$375,000
- Price per sq. ft.:$340.91
- Monthly HOA dues:$595
About this home
Calling all Investors! Pay off that college tuition while building equity at The Guadalupe 31 Condos! Enjoy city views from the top floor of this gated, freshly renovated complex with a brand new roof (2025) and fabulous retail and restaurants on the first floor. Amazing location to UT on Guadalupe St: 0.8 mile to Texas Union, 1 mile to UT Law, and 1.2 miles to The McCombs School of Business. Conveniently located to endless activities, eateries and shops including Wheatsville Co-op Grocery, Cheba Hut Subs, In-N-Out Burger, Hemphill Park, and Crown & Anchor Pub. Bright and airy unit with an open floorplan and upscale finishes including luxury vinyl flooring, granite countertops and cherry wood cabinets. Other upgrades include newer kitchen appliances (2021-2023), newer HVAC unit on top of the building (2023), and large living room window replacement (2016). Two oversized bedrooms with two full baths and walk-in closets - perfect for roommates! Secured, gated parking on the top level for residents and ample parking on the ground level for guests. Don't miss this fabulous opportunity to own at one of the premier complexes near all things UT!
Contact an agent
Home facts
- Year built:2006
- Listing ID #:8225249
- Updated:October 15, 2025 at 08:28 PM
Rooms and interior
- Bedrooms:2
- Total bathrooms:2
- Full bathrooms:2
- Living area:1,100 sq. ft.
Heating and cooling
- Cooling:Central, Electric
- Heating:Central, Electric
Structure and exterior
- Roof:Membrane
- Year built:2006
- Building area:1,100 sq. ft.
Schools
- High school:Austin
- Elementary school:Bryker Woods
Utilities
- Water:Public
- Sewer:Public Sewer
Finances and disclosures
- Price:$375,000
- Price per sq. ft.:$340.91
New listings near 3016 Guadalupe St #303
- Open Sat, 1 to 3pmNew
 $600,000Active3 beds 2 baths1,982 sq. ft.
$600,000Active3 beds 2 baths1,982 sq. ft.1613 Lupine Ln, Austin, TX 78741
MLS# 4654581Listed by: MORELAND PROPERTIES - New
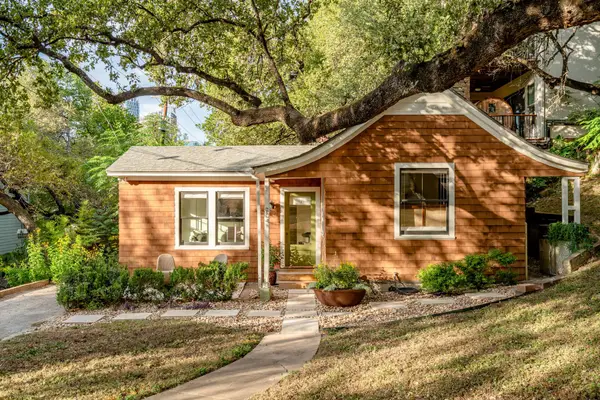 $749,000Active1 beds 2 baths594 sq. ft.
$749,000Active1 beds 2 baths594 sq. ft.904 Avondale Rd, Austin, TX 78704
MLS# 7865910Listed by: COMPASS RE TEXAS, LLC - New
 $899,990Active5 beds 6 baths2,809 sq. ft.
$899,990Active5 beds 6 baths2,809 sq. ft.16424 Coursier Dr, Austin, TX 78738
MLS# 8438293Listed by: RYAN MATTHEWS - New
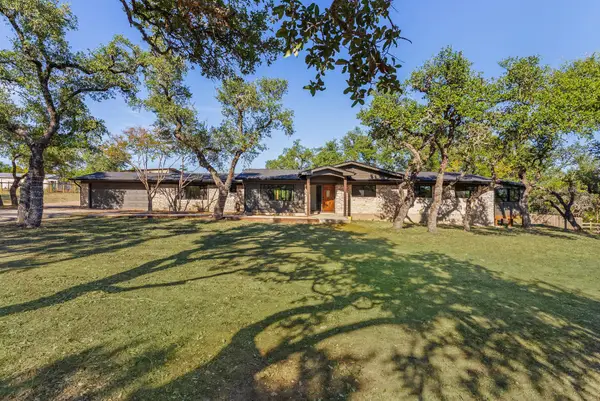 $1,650,000Active4 beds 3 baths2,743 sq. ft.
$1,650,000Active4 beds 3 baths2,743 sq. ft.8717 South View Rd, Austin, TX 78737
MLS# 2429025Listed by: REDFIN CORPORATION - New
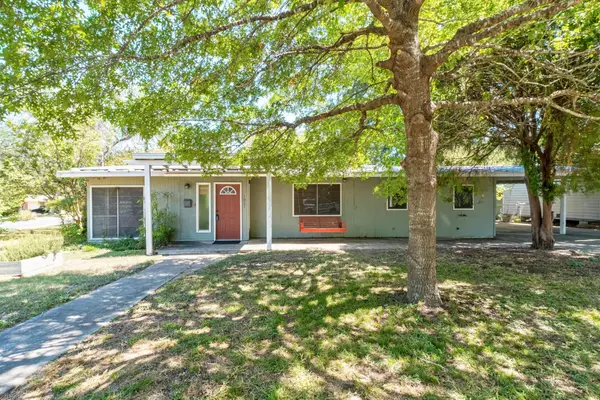 $1,050,000Active0 Acres
$1,050,000Active0 Acres1821 Dexter St, Austin, TX 78704
MLS# 4512899Listed by: PORTICO REAL ESTATE - New
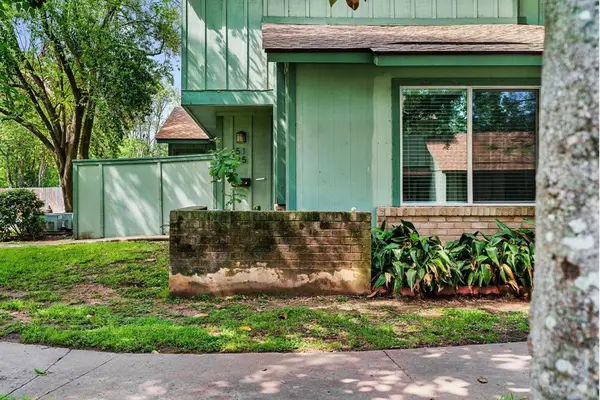 $249,900Active2 beds 2 baths1,063 sq. ft.
$249,900Active2 beds 2 baths1,063 sq. ft.5125 Fort Clark Dr, Austin, TX 78745
MLS# 4547931Listed by: FORD SHANLEY REAL ESTATE - New
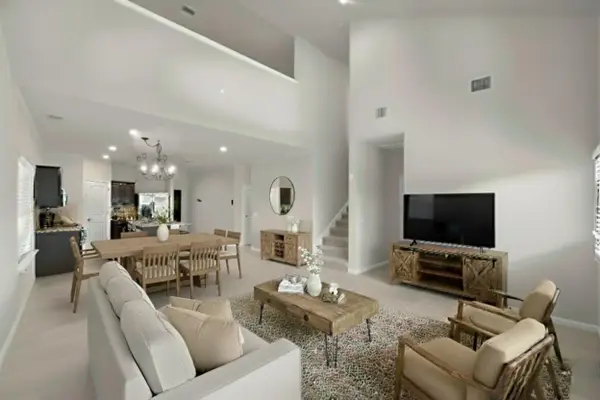 $430,000Active4 beds 3 baths2,383 sq. ft.
$430,000Active4 beds 3 baths2,383 sq. ft.6521 Kauai Ln, Austin, TX 78744
MLS# 6374071Listed by: COLDWELL BANKER REALTY - New
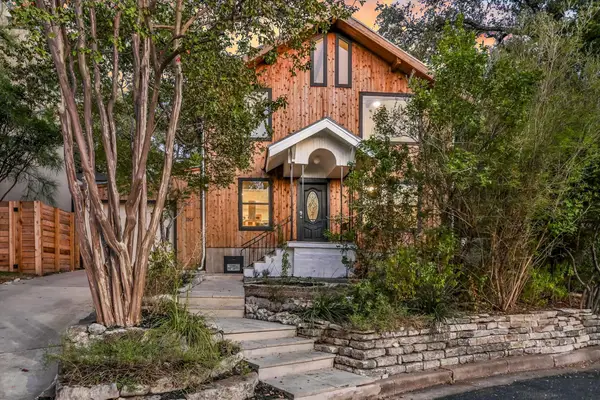 $784,900Active2 beds 2 baths1,692 sq. ft.
$784,900Active2 beds 2 baths1,692 sq. ft.1507 Alameda Dr, Austin, TX 78704
MLS# 6980607Listed by: STANBERRY REALTORS - Open Sat, 2 to 4pmNew
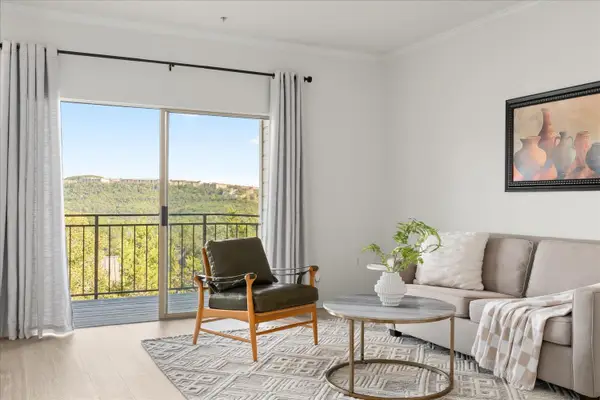 $289,000Active2 beds 1 baths814 sq. ft.
$289,000Active2 beds 1 baths814 sq. ft.6000 Shepherd Mountain Cv #1904, Austin, TX 78730
MLS# 7337249Listed by: AUSTIN APEX REAL ESTATE LLC - New
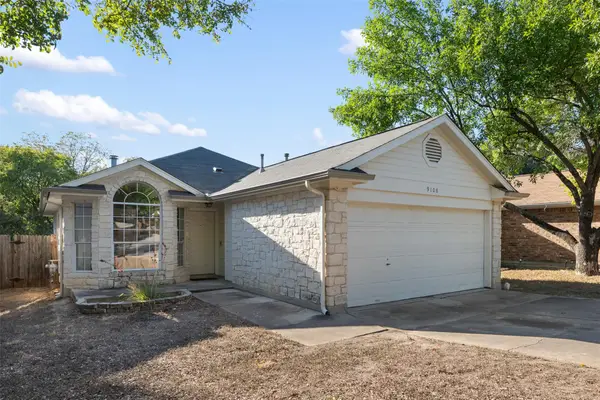 $299,000Active3 beds 2 baths1,201 sq. ft.
$299,000Active3 beds 2 baths1,201 sq. ft.9108 Wellesley Dr, Austin, TX 78754
MLS# 8977116Listed by: EXP REALTY, LLC
