310 Terrace Dr #B, Austin, TX 78704
Local realty services provided by:ERA EXPERTS
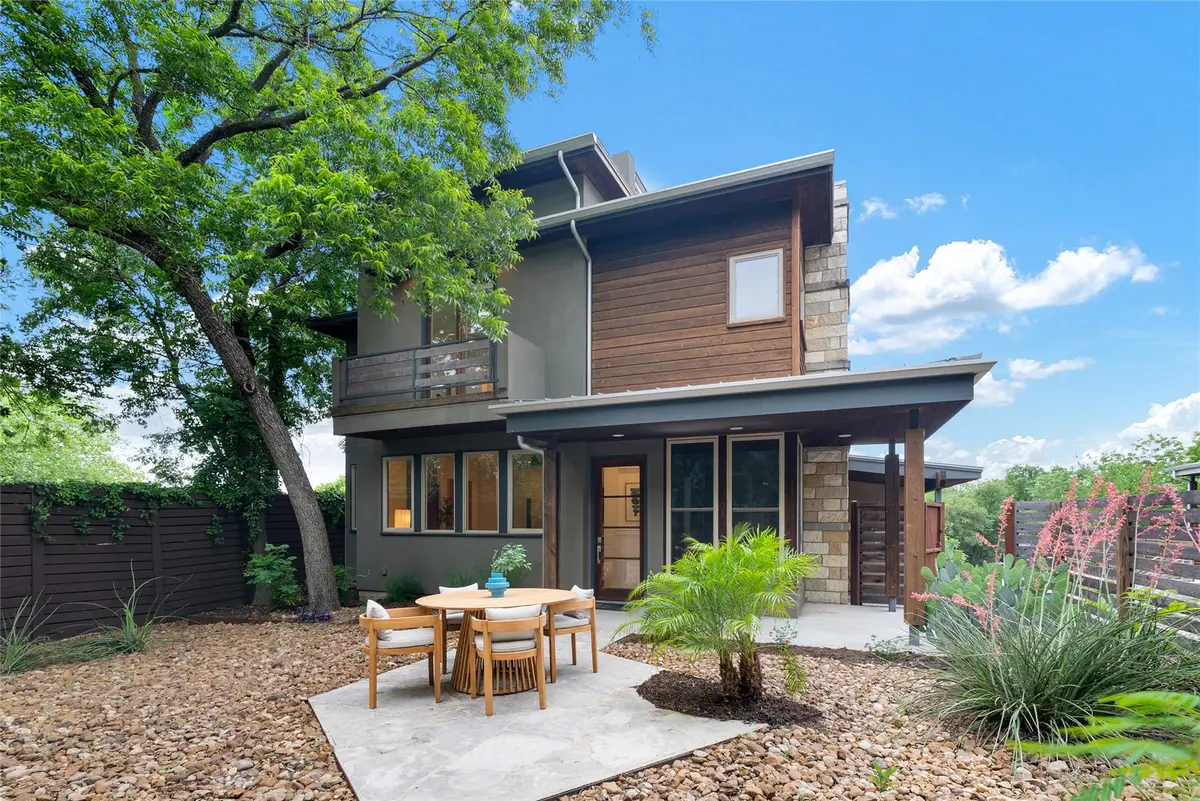
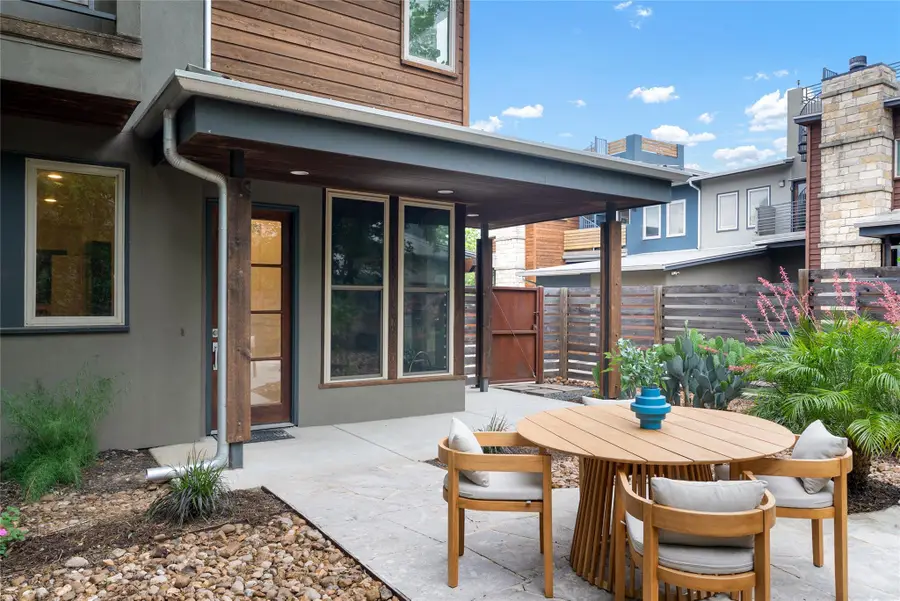
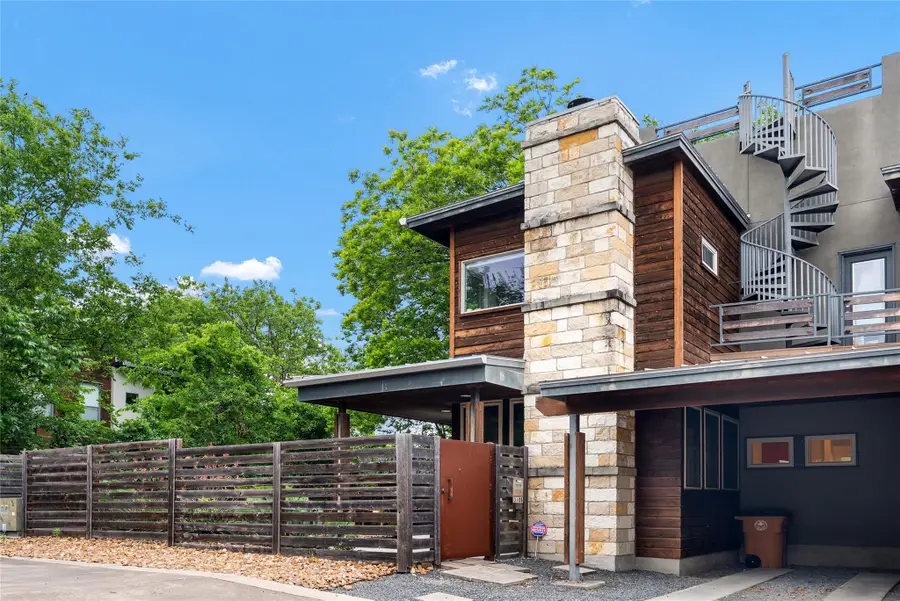
Listed by:justyn lefebvre
Office:christie's int'l real estate
MLS#:5373987
Source:ACTRIS
310 Terrace Dr #B,Austin, TX 78704
$949,000
- 3 Beds
- 3 Baths
- 1,647 sq. ft.
- Condominium
- Pending
Price summary
- Price:$949,000
- Price per sq. ft.:$576.2
About this home
Just two blocks from South Congress, 310 Terrace Drive blends laid-back style with smart, modern living in the heart of Travis Heights. With 1,647 square feet across three levels, this 3-bedroom, 2.5-bath condo offers natural light, great flow, and a flexible layout—just steps from one of Austin’s most iconic streets.
The main level features an open-concept design with bamboo flooring, high ceilings, and a kitchen that connects seamlessly to the living and dining areas. Enjoy quartz countertops, commercial-grade KitchenAid appliances, a large island with bar seating, and updated lighting throughout.
Off the living room, a stylish 123 SqFt lounge framed by French doors offers versatility and character. With a stone fireplace, front yard views, and great natural light, it’s ideal as a cocktail lounge, reading nook, or work-from-home space. *This room is not included in the total unit square footage.
Upstairs, the spacious primary suite features a walk-in closet, private balcony, and a spa-style bath with soaking tub and dual vanities. Two additional bedrooms and a full bath complete the second level. On the third floor, a private rooftop terrace offers skyline views from St. Edward’s to downtown—perfect for coffee, cocktails, or catching your breath above the city.
Outside, a fully fenced front yard with native landscaping and zero-scaping makes maintenance easy. Additional features include fresh paint, energy-efficient construction, Google Fiber wiring, a one-car garage, and a carport.
This property does not have an active homeowners association (HOA) or HOA dues, and short-term rentals are permitted, offering flexibility for both owners and investors.
310 Terrace Drive delivers location, lifestyle, and flexibility in one of Austin’s most walkable neighborhoods.
Contact an agent
Home facts
- Year built:2008
- Listing Id #:5373987
- Updated:August 20, 2025 at 07:09 AM
Rooms and interior
- Bedrooms:3
- Total bathrooms:3
- Full bathrooms:2
- Half bathrooms:1
- Living area:1,647 sq. ft.
Heating and cooling
- Cooling:Central
- Heating:Central
Structure and exterior
- Roof:Metal
- Year built:2008
- Building area:1,647 sq. ft.
Schools
- High school:Travis
- Elementary school:Travis Hts
Utilities
- Water:Public
- Sewer:Public Sewer
Finances and disclosures
- Price:$949,000
- Price per sq. ft.:$576.2
- Tax amount:$16,692 (2024)
New listings near 310 Terrace Dr #B
- Open Wed, 10am to 12pmNew
 $400,000Active2 beds 3 baths1,070 sq. ft.
$400,000Active2 beds 3 baths1,070 sq. ft.2450 Wickersham Ln #2011, Austin, TX 78741
MLS# 2308201Listed by: COMPASS RE TEXAS, LLC - Open Wed, 10am to 12pmNew
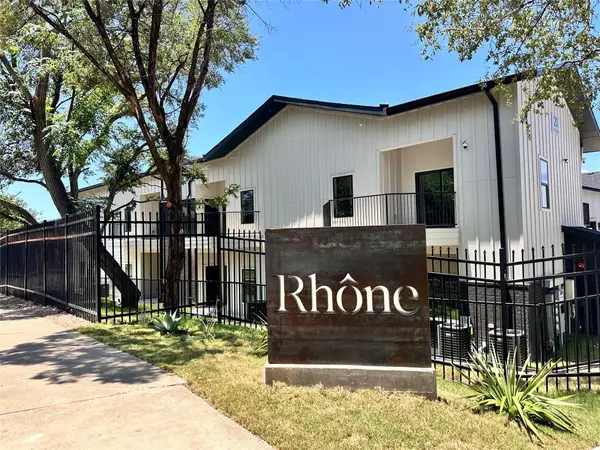 $360,000Active1 beds 1 baths827 sq. ft.
$360,000Active1 beds 1 baths827 sq. ft.2450 Wickersham Ln #1921, Austin, TX 78741
MLS# 5549904Listed by: COMPASS RE TEXAS, LLC - New
 $590,000Active3 beds 1 baths1,370 sq. ft.
$590,000Active3 beds 1 baths1,370 sq. ft.4605 Glissman Rd, Austin, TX 78702
MLS# 9971279Listed by: CENTRAL METRO REALTY - New
 $625,000Active4 beds 2 baths2,647 sq. ft.
$625,000Active4 beds 2 baths2,647 sq. ft.110 Saint Richie Ln, Austin, TX 78737
MLS# 3888957Listed by: PROAGENT REALTY LLC - New
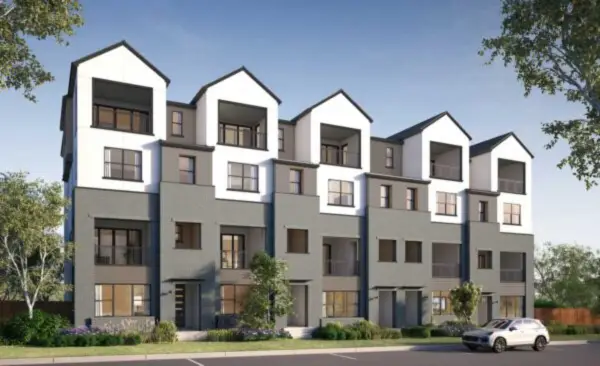 $1,561,990Active4 beds 6 baths3,839 sq. ft.
$1,561,990Active4 beds 6 baths3,839 sq. ft.4311 Prevail Ln, Austin, TX 78731
MLS# 4504008Listed by: LEGACY AUSTIN REALTY - New
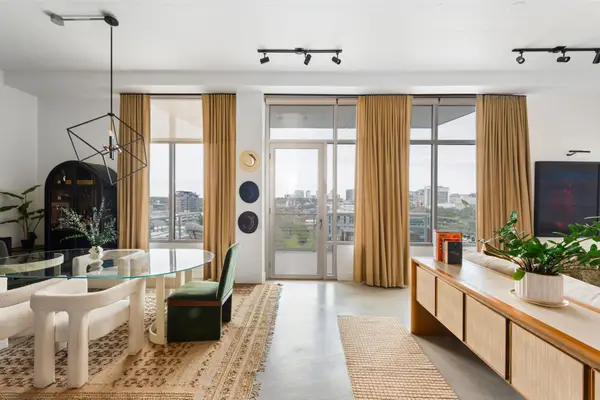 $750,000Active2 beds 2 baths1,478 sq. ft.
$750,000Active2 beds 2 baths1,478 sq. ft.800 W 5th St #902, Austin, TX 78703
MLS# 6167126Listed by: EXP REALTY, LLC - Open Sat, 1 to 3pmNew
 $642,000Active4 beds 3 baths2,900 sq. ft.
$642,000Active4 beds 3 baths2,900 sq. ft.1427 Dapplegrey Ln, Austin, TX 78727
MLS# 7510076Listed by: LPT REALTY, LLC - Open Sat, 11am to 1pmNew
 $1,375,000Active4 beds 5 baths2,675 sq. ft.
$1,375,000Active4 beds 5 baths2,675 sq. ft.2707 Stacy Ln #1, Austin, TX 78704
MLS# 3357204Listed by: COMPASS RE TEXAS, LLC - New
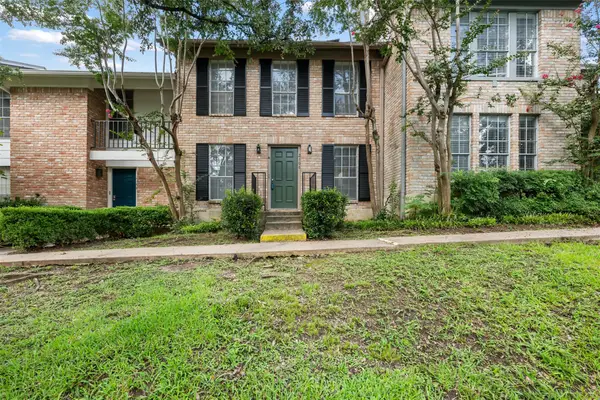 $209,900Active3 beds 3 baths1,484 sq. ft.
$209,900Active3 beds 3 baths1,484 sq. ft.2106 Morley Dr #141, Austin, TX 78752
MLS# 9386457Listed by: AVALAR AUSTIN - Open Sat, 11am to 1pmNew
 $835,000Active3 beds 4 baths1,282 sq. ft.
$835,000Active3 beds 4 baths1,282 sq. ft.2707 Stacy #2, Austin, TX 78704
MLS# 3103329Listed by: COMPASS RE TEXAS, LLC
