3409 Sauls Drive, Austin, TX 78728
Local realty services provided by:ERA Colonial Real Estate
Listed by:pam wachholz
Office:lpt realty
MLS#:587110
Source:TX_FRAR
Price summary
- Price:$399,999
- Price per sq. ft.:$241.4
About this home
OPEN HOUSES August 9 & 10! Welcome to this beautifully updated home in the highly sought-after Wells Branch community. Soothing tones, wood-look laminate floors, and a thoughtful layout greet you as you enter. The formal living and dining spaces may act as flexible bonus areas to suit your lifestyle (gameroom, playroom, music or reading area, office...?). The renovated kitchen is a cook’s dream — with high-quality soft-close cabinetry, deep drawers, a lazy Susan for smart storage, and stainless steel appliances. Overlooking the family room and informal dining area, the open-concept design makes it easy to stay connected while entertaining or prepping meals. Cozy up by the fireplace in winter or enjoy gatherings year-round.
The oversized primary suite features space for a sitting area, desk, or reading nook, and overlooks the lush backyard. The en-suite bath includes a soaking tub, walk-in shower, and dual vanities. Bedrooms 2 and 3 share a hallway with the second full bath and a thoughtfully designed utility room with storage, shelving, and hanging space.
Out back, relax on the extended covered patio with a west facing custom sun shield, surrounded by beautiful landscaping that includes xeriscaping, mature trees, and more trees for rear-facing neighbors for extra privacy. The home features 3 sides Texas limestone, front and back gutters, and curb appeal to spare. Half of windows are Energy Star.
Wells Branch offers unmatched amenities — two pools, playgrounds, sport courts, a disc golf course, and miles of trails. dog parks, and the RRISD elementary school is just a few houses away. Enjoy a rec center with gym, workout room & fitness classes; You’ll love the neighborhood events like 4th Fest and National Night Out. With quick access to I-35, Mopac, SH-45, MetroRail, and major hubs like The Domain, Q2 Stadium, La Frontera, and Dell Diamond, this location is unbeatable. Make this well-maintained home — and the Wells Branch lifestyle — yours today!
Contact an agent
Home facts
- Year built:1996
- Listing ID #:587110
- Added:58 day(s) ago
- Updated:October 06, 2025 at 02:18 PM
Rooms and interior
- Bedrooms:3
- Total bathrooms:2
- Full bathrooms:2
- Living area:1,657 sq. ft.
Heating and cooling
- Cooling:Ceiling Fans, Central Air, Electric
- Heating:Central, Natural Gas
Structure and exterior
- Roof:Composition, Shingle
- Year built:1996
- Building area:1,657 sq. ft.
- Lot area:0.14 Acres
Schools
- High school:McNeil High School
- Middle school:Deerpark Middle School
- Elementary school:Joe Lee Johnson Elementary School
Utilities
- Water:Public
- Sewer:Public Sewer
Finances and disclosures
- Price:$399,999
- Price per sq. ft.:$241.4
New listings near 3409 Sauls Drive
- New
 $85,000Active4 beds 2 baths1,560 sq. ft.
$85,000Active4 beds 2 baths1,560 sq. ft.5503 Silver Fox Dr #527, Del Valle, TX 78617
MLS# 4843026Listed by: SPYGLASS REALTY - New
 $799,000Active0 Acres
$799,000Active0 Acres17210 Flint Rock Rd, Austin, TX 78738
MLS# 8522177Listed by: IVY RESIDENTIAL GROUP, LLC. - New
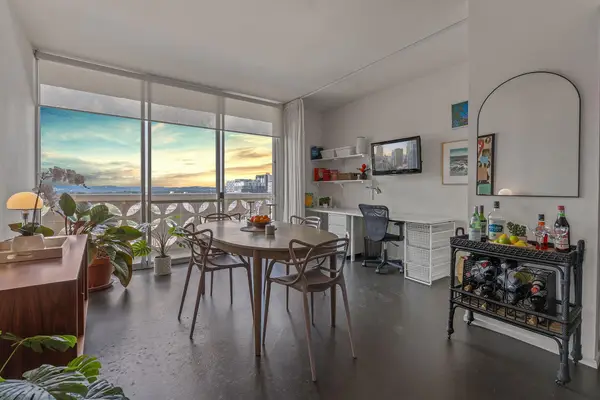 $575,000Active2 beds 2 baths1,169 sq. ft.
$575,000Active2 beds 2 baths1,169 sq. ft.1801 Lavaca St #12 K, Austin, TX 78701
MLS# 7266850Listed by: COMPASS RE TEXAS, LLC - New
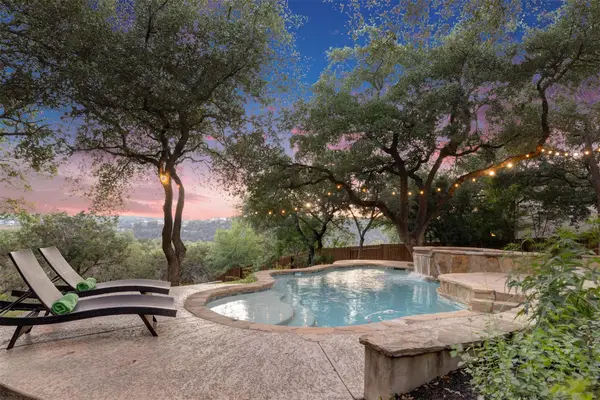 $1,500,000Active5 beds 4 baths3,614 sq. ft.
$1,500,000Active5 beds 4 baths3,614 sq. ft.13601 Montview Dr, Austin, TX 78732
MLS# 4843984Listed by: COLDWELL BANKER REALTY - New
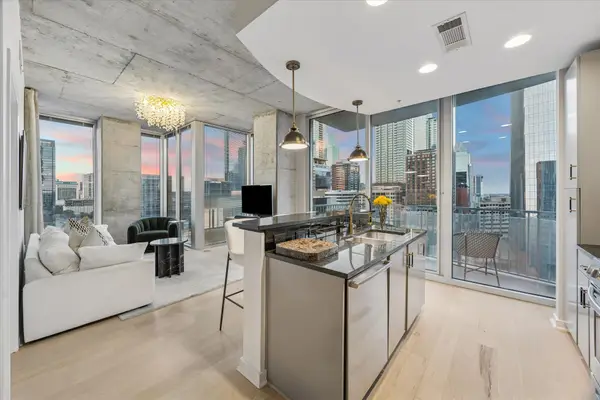 $869,500Active2 beds 2 baths1,115 sq. ft.
$869,500Active2 beds 2 baths1,115 sq. ft.360 Nueces St #1417, Austin, TX 78701
MLS# 3735797Listed by: COMPASS RE TEXAS, LLC - New
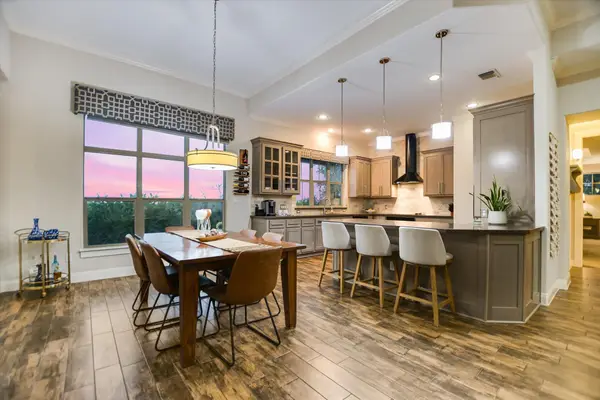 $690,000Active3 beds 2 baths1,999 sq. ft.
$690,000Active3 beds 2 baths1,999 sq. ft.13511 Golden Wave Loop #36, Austin, TX 78738
MLS# 8414888Listed by: COPUS REAL ESTATE GROUP LLC - New
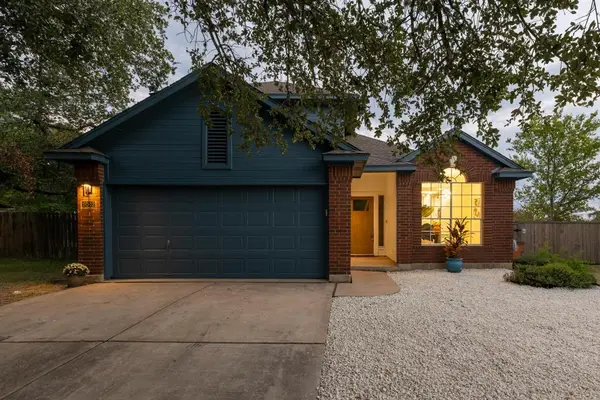 $689,000Active4 beds 3 baths1,957 sq. ft.
$689,000Active4 beds 3 baths1,957 sq. ft.9513 Linkmeadow Dr, Austin, TX 78748
MLS# 8715737Listed by: EXP REALTY, LLC - New
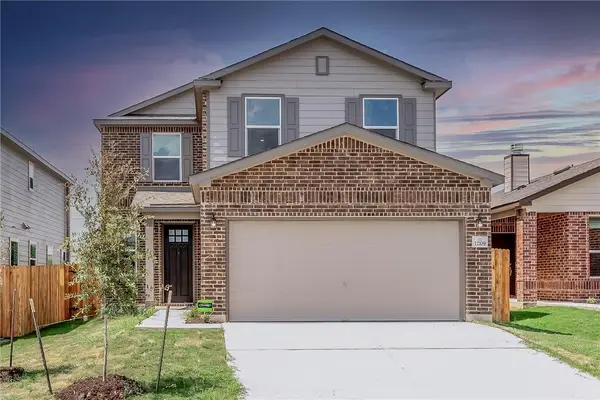 $319,990Active3 beds 3 baths2,305 sq. ft.
$319,990Active3 beds 3 baths2,305 sq. ft.12109 Plow Handle Dr, Del Valle, TX 78617
MLS# 8967738Listed by: DASH REALTY - New
 $240,000Active3 beds 3 baths1,469 sq. ft.
$240,000Active3 beds 3 baths1,469 sq. ft.906 Connecticut Drive, Austin, TX 78758
MLS# 49350033Listed by: REEVE REAL ESTATE LLC - New
 $660,000Active3 beds 2 baths1,649 sq. ft.
$660,000Active3 beds 2 baths1,649 sq. ft.4709 Mount Vernon Dr, Austin, TX 78745
MLS# 1219210Listed by: CENTRAL METRO REALTY
