3919 Vaughan St, Austin, TX 78723
Local realty services provided by:ERA Colonial Real Estate
Listed by:shane kok
Office:sunet group
MLS#:4006194
Source:ACTRIS
3919 Vaughan St,Austin, TX 78723
$749,000
- 2 Beds
- 3 Baths
- 1,716 sq. ft.
- Townhouse
- Active
Price summary
- Price:$749,000
- Price per sq. ft.:$436.48
- Monthly HOA dues:$328
About this home
This stylish 2-bed, 2.5-bath townhome in the heart of Mueller checks every box, with major 2024 upgrades, including new roof, new garage door. Beautiful layout with high ceilings, designed for modern living!
Step onto the spacious front porch with built in screen, past a beautifully maintained flower bed with underground irrigation. Inside, you're welcomed by engineered wood flooring, high ceilings, and a seamless flow through the formal dining, living, and kitchen areas. A wall of windows floods the space with natural light, while recessed lighting, modern fixtures, and under-cabinet lighting add polish throughout.
The kitchen is a true standout! A large center island with breakfast bar, graceful tile backsplash, and pantry provide function and style. Beautiful backsplash and spacious pantry. New top-of-the-line LG appliances with a double oven all installed 2024!
Upstairs, you'll find 2 spacious bedrooms, 2 full baths, and a flexible office space. The primary suite includes a ceiling fan, great natural light, and a spa-like en-suite with a deep soaking tub, large walk-in shower, and dual vanity. The secondary bedroom and office open to a private balcony with sweeping views. Plush carpet adds warmth to the upstairs spaces.
Living in Mueller means more than just a great home—it’s a true lifestyle. This vibrant, master-planned community offers something for everyone: miles of hike-and-bike trails, scenic parks, a weekly farmers’ market, and community pools including the popular John Gaines Pool. You’ll also enjoy walkable access to top-rated restaurants, coffee shops, and retail, plus entertainment options like the Alamo Drafthouse, Thinkery Children’s Museum, and Mueller Lake Park. Thoughtfully designed green spaces, active neighborhood events, and close to major employers. Just 3 miles from downtown and 2 miles from UT, this 2-story gem offers convenience and charm. Mueller is one of the city's most sought-after communities.
Contact an agent
Home facts
- Year built:2014
- Listing ID #:4006194
- Updated:October 15, 2025 at 07:28 PM
Rooms and interior
- Bedrooms:2
- Total bathrooms:3
- Full bathrooms:2
- Half bathrooms:1
- Living area:1,716 sq. ft.
Heating and cooling
- Cooling:Central
- Heating:Central
Structure and exterior
- Roof:Composition, Shingle
- Year built:2014
- Building area:1,716 sq. ft.
Schools
- High school:Northeast Early College
- Elementary school:Blanton
Utilities
- Water:Public
- Sewer:Public Sewer
Finances and disclosures
- Price:$749,000
- Price per sq. ft.:$436.48
- Tax amount:$13,247 (2025)
New listings near 3919 Vaughan St
- New
 $600,000Active3 beds 2 baths1,982 sq. ft.
$600,000Active3 beds 2 baths1,982 sq. ft.1613 Lupine Ln, Austin, TX 78741
MLS# 4654581Listed by: MORELAND PROPERTIES - New
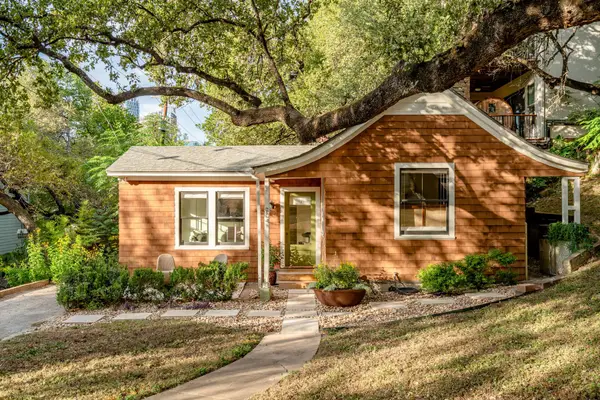 $749,000Active1 beds 2 baths594 sq. ft.
$749,000Active1 beds 2 baths594 sq. ft.904 Avondale Rd, Austin, TX 78704
MLS# 7865910Listed by: COMPASS RE TEXAS, LLC - New
 $899,990Active5 beds 6 baths2,809 sq. ft.
$899,990Active5 beds 6 baths2,809 sq. ft.16424 Coursier Dr, Austin, TX 78738
MLS# 8438293Listed by: RYAN MATTHEWS - New
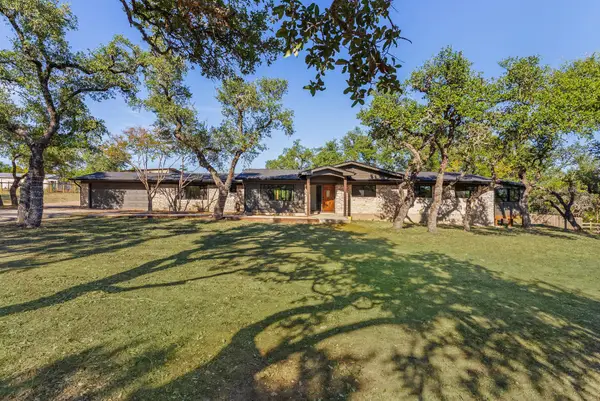 $1,650,000Active4 beds 3 baths2,743 sq. ft.
$1,650,000Active4 beds 3 baths2,743 sq. ft.8717 South View Rd, Austin, TX 78737
MLS# 2429025Listed by: REDFIN CORPORATION - New
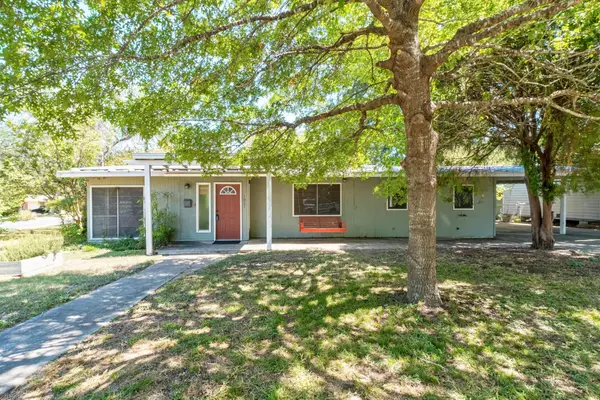 $1,050,000Active0 Acres
$1,050,000Active0 Acres1821 Dexter St, Austin, TX 78704
MLS# 4512899Listed by: PORTICO REAL ESTATE - New
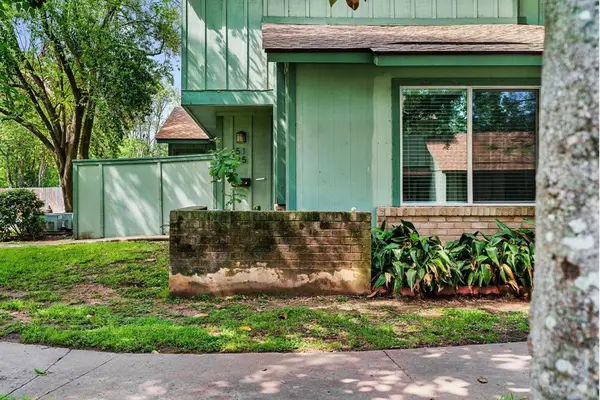 $249,900Active2 beds 2 baths1,063 sq. ft.
$249,900Active2 beds 2 baths1,063 sq. ft.5125 Fort Clark Dr, Austin, TX 78745
MLS# 4547931Listed by: FORD SHANLEY REAL ESTATE - New
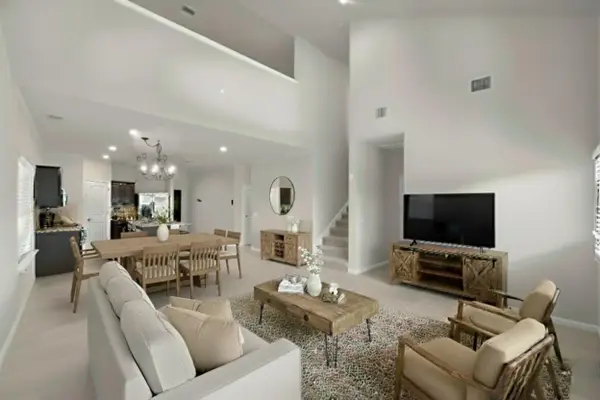 $430,000Active4 beds 3 baths2,383 sq. ft.
$430,000Active4 beds 3 baths2,383 sq. ft.6521 Kauai Ln, Austin, TX 78744
MLS# 6374071Listed by: COLDWELL BANKER REALTY - New
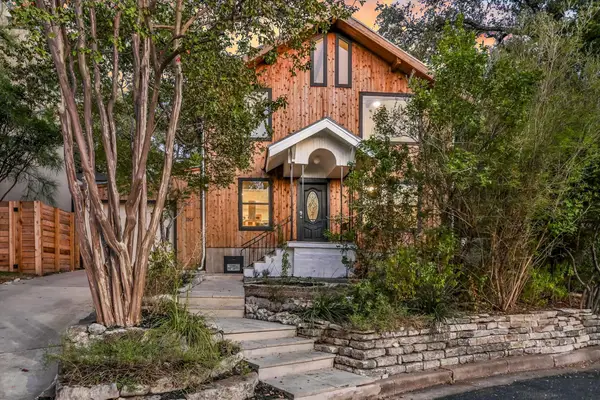 $784,900Active2 beds 2 baths1,692 sq. ft.
$784,900Active2 beds 2 baths1,692 sq. ft.1507 Alameda Dr, Austin, TX 78704
MLS# 6980607Listed by: STANBERRY REALTORS - New
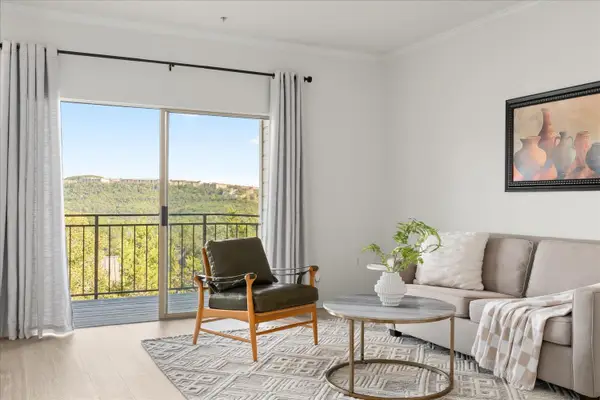 $289,000Active2 beds 1 baths814 sq. ft.
$289,000Active2 beds 1 baths814 sq. ft.6000 Shepherd Mountain Cv #1904, Austin, TX 78730
MLS# 7337249Listed by: AUSTIN APEX REAL ESTATE LLC - New
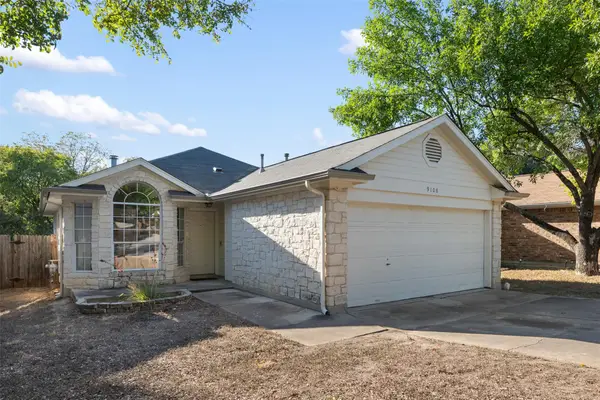 $299,000Active3 beds 2 baths1,201 sq. ft.
$299,000Active3 beds 2 baths1,201 sq. ft.9108 Wellesley Dr, Austin, TX 78754
MLS# 8977116Listed by: EXP REALTY, LLC
