4101 Louise Lee Dr, Austin, TX 78725
Local realty services provided by:ERA Experts
Listed by:janessa tomberlin
Office:jbgoodwin realtors wl
MLS#:4620763
Source:ACTRIS
4101 Louise Lee Dr,Austin, TX 78725
$300,000
- 3 Beds
- 2 Baths
- 1,895 sq. ft.
- Single family
- Active
Price summary
- Price:$300,000
- Price per sq. ft.:$158.31
- Monthly HOA dues:$66
About this home
Searching for an incredible opportunity in a community on the rise? Look no further than 4101 Louise Lee Lane! Most of the home’s systems were upgraded in 2019 - including the HVAC, roof and water heater - giving the next owners peace of mind for years to come. The sellers recently invested in new luxury vinyl plank flooring and fresh interior paint throughout, creating a blank canvas for you to add your personal touch. At almost 1900 square feet, this property has plenty of space to truly create a home, including three generous bedrooms and an extra living area that could function as an office or rec room. The oversize backyard is a retreat in the making, with no rear neighbors and a mix of established native plants, pollinators, herbs and a fruiting pear tree. Residents of Austins Colony enjoy a full range of amenities including community pool, hike & bike trails, a park and proximity to entertainment at Circuit of the Americas and Germania Amphitheater. Commuting is a breeze, with a convenient location 5 minutes from zoned elementary and middle schools, less than 15 minutes from the airport and the Tesla Gigafactory, and 20 minutes to downtown Austin.
**Full List of improvments**
Roof replaced with upgraded shingles :2019
Water heater replaced:2019
HVAC replaced: 2019 (plus bi annual inspections and maintenance every year since and an upgraded condenser in March 2025)
Fence replaced: 2019
Undersink Water filtration system added: 2024
Dishwasher replaced: January 2024
Disposal replaced: March 2024
Fresh paint: July 2025
New baseboards:July 2025
New LVP throughout: July 2025
Contact an agent
Home facts
- Year built:2003
- Listing ID #:4620763
- Updated:October 13, 2025 at 06:28 PM
Rooms and interior
- Bedrooms:3
- Total bathrooms:2
- Full bathrooms:2
- Living area:1,895 sq. ft.
Heating and cooling
- Cooling:Forced Air
- Heating:Forced Air
Structure and exterior
- Roof:Composition
- Year built:2003
- Building area:1,895 sq. ft.
Schools
- High school:Del Valle
- Elementary school:Gilbert
Utilities
- Water:Public
- Sewer:Public Sewer
Finances and disclosures
- Price:$300,000
- Price per sq. ft.:$158.31
- Tax amount:$5,185 (2024)
New listings near 4101 Louise Lee Dr
- New
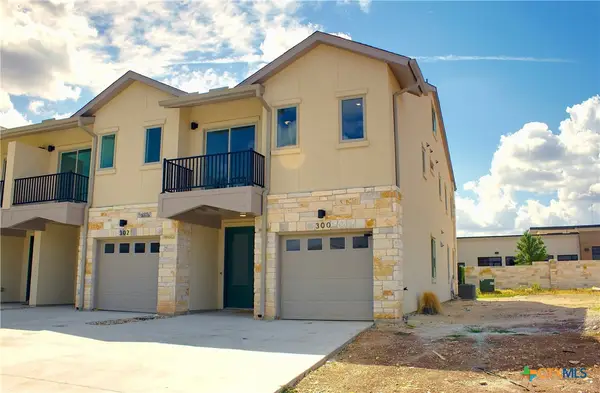 $475,000Active3 beds 3 baths2,372 sq. ft.
$475,000Active3 beds 3 baths2,372 sq. ft.302 Tesla Circle, Austin, TX 78717
MLS# 595205Listed by: CAVALIER REAL ESTATE - New
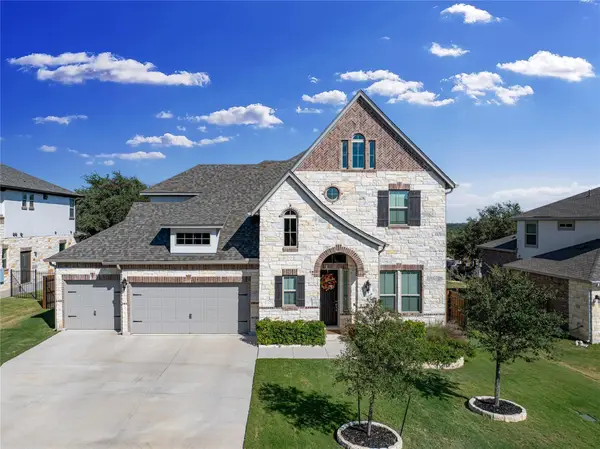 $749,000Active4 beds 4 baths3,207 sq. ft.
$749,000Active4 beds 4 baths3,207 sq. ft.3204 Scenic Valley Dr, Cedar Park, TX 78613
MLS# 1946955Listed by: REAL BROKER, LLC - New
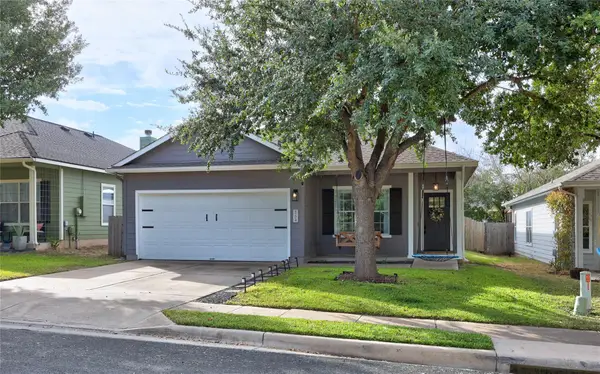 $355,000Active4 beds 2 baths1,611 sq. ft.
$355,000Active4 beds 2 baths1,611 sq. ft.8704 Meridian Oak Ln, Austin, TX 78744
MLS# 6667007Listed by: ALL CITY REAL ESTATE LTD. CO - New
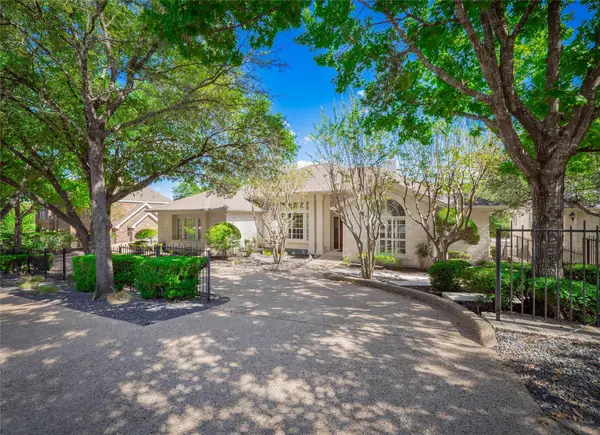 $1,350,000Active4 beds 4 baths3,686 sq. ft.
$1,350,000Active4 beds 4 baths3,686 sq. ft.5654 Rain Creek Pkwy, Austin, TX 78759
MLS# 8820246Listed by: WATTERS INTERNATIONAL REALTY - New
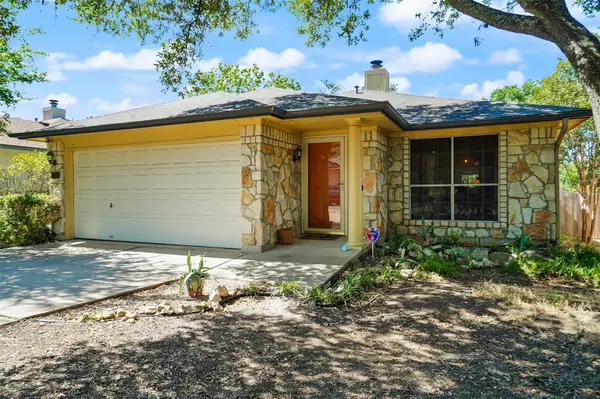 $400,000Active3 beds 2 baths1,547 sq. ft.
$400,000Active3 beds 2 baths1,547 sq. ft.1422 Wheatfall Ln, Austin, TX 78748
MLS# 3157102Listed by: EXP REALTY, LLC - New
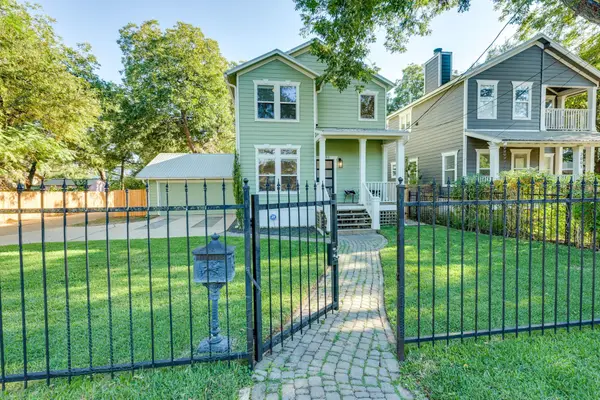 $649,000Active3 beds 3 baths1,700 sq. ft.
$649,000Active3 beds 3 baths1,700 sq. ft.2005 E 21st St, Austin, TX 78722
MLS# 1394780Listed by: HORIZON REALTY - New
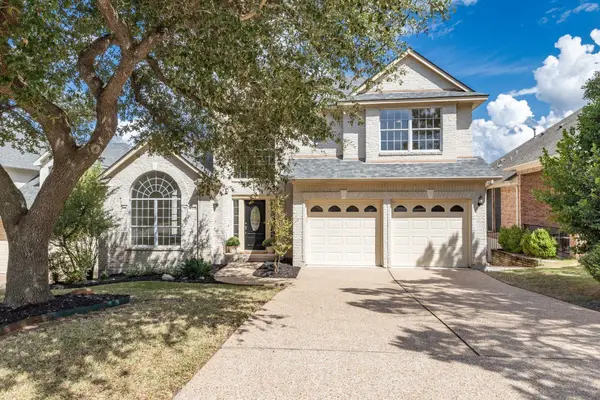 $750,000Active3 beds 3 baths2,760 sq. ft.
$750,000Active3 beds 3 baths2,760 sq. ft.10100 Scull Creek Dr, Austin, TX 78730
MLS# 6166714Listed by: TEAM PRICE REAL ESTATE - New
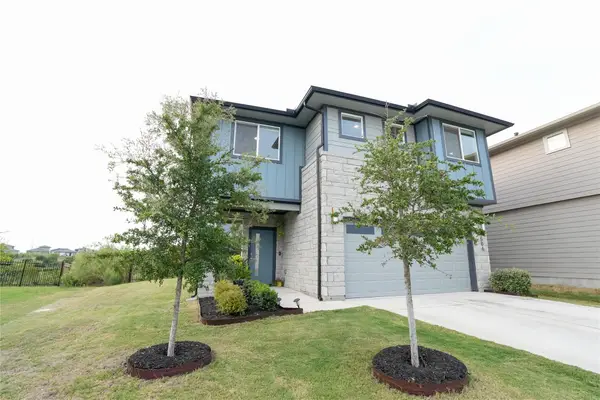 $489,000Active4 beds 3 baths2,381 sq. ft.
$489,000Active4 beds 3 baths2,381 sq. ft.7506 Traylor Cv, Austin, TX 78724
MLS# 6425196Listed by: CIRQUE REAL ESTATE, LLC - New
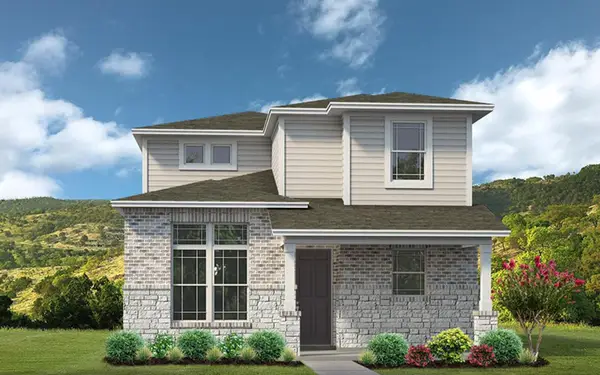 $356,344Active2 beds 3 baths1,484 sq. ft.
$356,344Active2 beds 3 baths1,484 sq. ft.8204 Springsteen Dr, Austin, TX 78744
MLS# 7892883Listed by: NEXT DOOR REALTY LLC - New
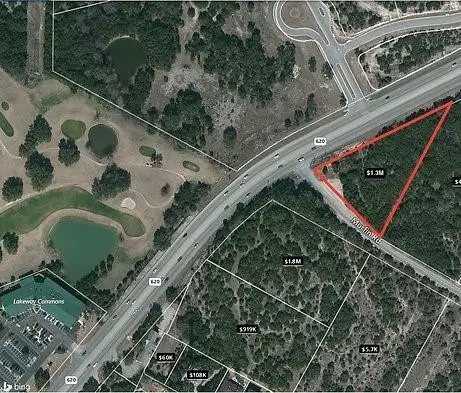 $150,000Active0 Acres
$150,000Active0 Acres13903 Murfin Rd, Austin, TX 78734
MLS# 9891445Listed by: AUSTIN SILENT MARKET
