4312 Rosedale Ave, Austin, TX 78756
Local realty services provided by:ERA Experts
Listed by:mellisa reeves
Office:compass re texas, llc.
MLS#:8389304
Source:ACTRIS
4312 Rosedale Ave,Austin, TX 78756
$1,999,999
- 6 Beds
- 3 Baths
- 3,424 sq. ft.
- Single family
- Active
Price summary
- Price:$1,999,999
- Price per sq. ft.:$584.11
About this home
Welcome home to this thoughtfully upgraded sanctuary nestled directly across from Ramsey Park in the coveted Rosedale neighborhood. This spacious and stylish home offers the perfect blend of comfort, convenience, & luxury living with no detail overlooked. Enjoy morning coffee on the front porch daybed swing with park views, or head out for a short stroll to grab dinner or drinks.
The chef’s kitchen is ready for entertaining with marble countertops, stainless steel appliances, double ovens, a breakfast bar, and a cozy breakfast nook with built-in seating. The spacious living and dining spaces on the main floor are perfectly laid out and ideal for both lively gatherings & quiet evenings in.
On the second level, the gorgeous primary suite features vaulted ceilings, bright light and backyard view, and a spacious ensuite bath with custom closet storage. With three additional upper level bedrooms, a main floor bedroom or office, a 3rd floor bedroom or bonus room, and a quiet library/den, the entire home offers superb flexibility for entertaining, family life & remote work.
The screened-in back porch doubles is the perfect oasis to enjoy morning coffee or dinner with friends while the backyard features a stunning heated pool, hot tub, cedar sauna, putt putt area, rock climbing wall, and easy to maintain landscaping and turf grass.
Every corner of this home has been curated with comfort and luxury in mind. Recent upgrades include new AC/furnace and water heater, new and refinished hardwood flooring, built-in shelves and storage, EV charger with power share, smart thermostats, fiber internet, an RO water system, new w/d, dishwasher and app-connected pool + spa controls with a brand-new heater.
Furnishings are negotiable. Home is also available for lease - see MLS #4978751.
Contact an agent
Home facts
- Year built:1946
- Listing ID #:8389304
- Updated:October 05, 2025 at 09:40 PM
Rooms and interior
- Bedrooms:6
- Total bathrooms:3
- Full bathrooms:3
- Living area:3,424 sq. ft.
Heating and cooling
- Cooling:Central, Forced Air, Zoned
- Heating:Central, Forced Air, Zoned
Structure and exterior
- Roof:Metal
- Year built:1946
- Building area:3,424 sq. ft.
Schools
- High school:Austin
- Elementary school:Bryker Woods
Utilities
- Water:Public
- Sewer:Public Sewer
Finances and disclosures
- Price:$1,999,999
- Price per sq. ft.:$584.11
New listings near 4312 Rosedale Ave
- New
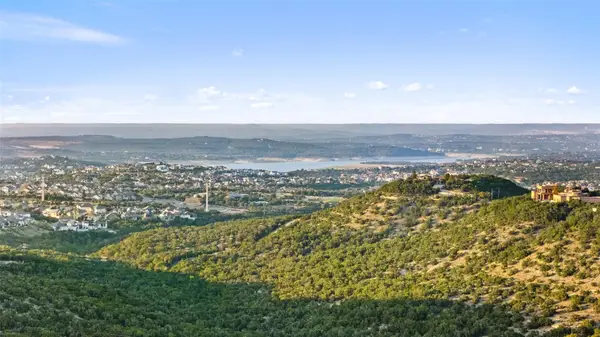 $799,000Active0 Acres
$799,000Active0 Acres17210 Flint Rock Rd, Austin, TX 78738
MLS# 8522177Listed by: IVY RESIDENTIAL GROUP, LLC. - New
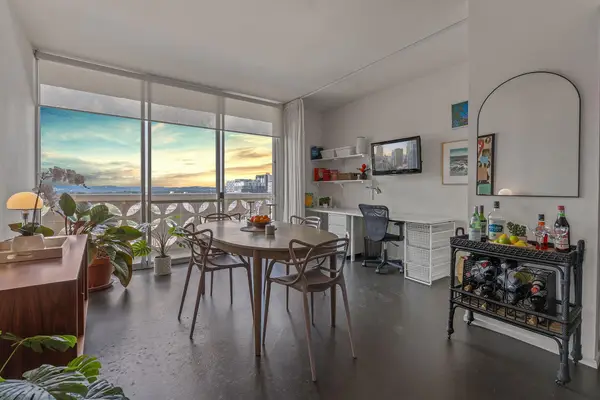 $575,000Active2 beds 2 baths1,169 sq. ft.
$575,000Active2 beds 2 baths1,169 sq. ft.1801 Lavaca St #12 K, Austin, TX 78701
MLS# 7266850Listed by: COMPASS RE TEXAS, LLC - New
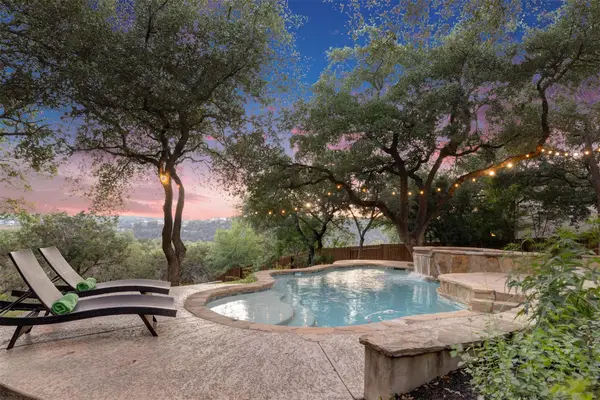 $1,500,000Active5 beds 4 baths3,614 sq. ft.
$1,500,000Active5 beds 4 baths3,614 sq. ft.13601 Montview Dr, Austin, TX 78732
MLS# 4843984Listed by: COLDWELL BANKER REALTY - New
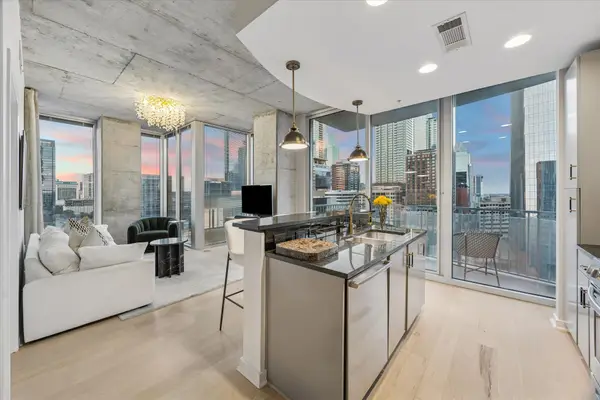 $869,500Active2 beds 2 baths1,115 sq. ft.
$869,500Active2 beds 2 baths1,115 sq. ft.360 Nueces St #1417, Austin, TX 78701
MLS# 3735797Listed by: COMPASS RE TEXAS, LLC - New
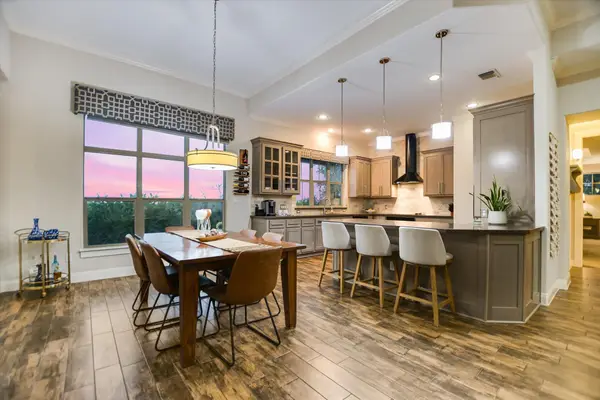 $690,000Active3 beds 2 baths1,999 sq. ft.
$690,000Active3 beds 2 baths1,999 sq. ft.13511 Golden Wave Loop #36, Austin, TX 78738
MLS# 8414888Listed by: COPUS REAL ESTATE GROUP LLC - New
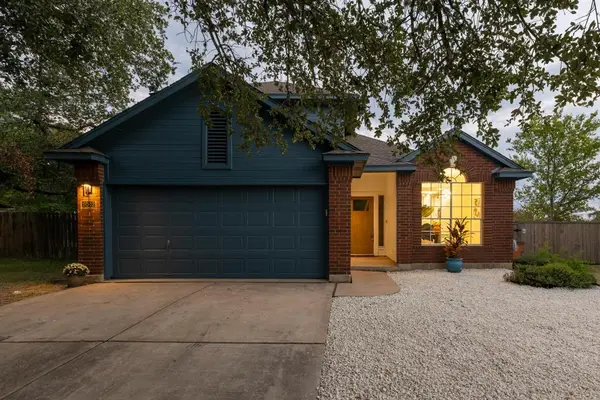 $689,000Active4 beds 3 baths1,957 sq. ft.
$689,000Active4 beds 3 baths1,957 sq. ft.9513 Linkmeadow Dr, Austin, TX 78748
MLS# 8715737Listed by: EXP REALTY, LLC - New
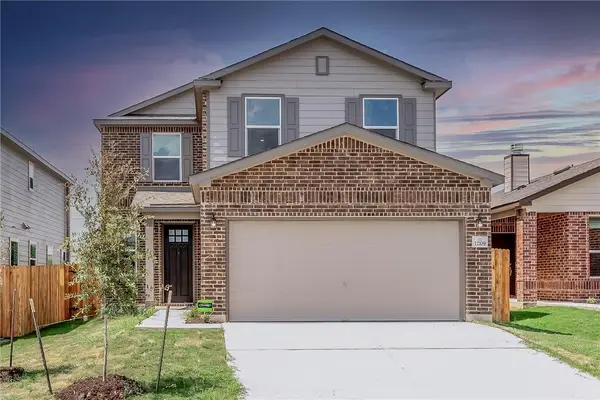 $319,990Active3 beds 3 baths2,305 sq. ft.
$319,990Active3 beds 3 baths2,305 sq. ft.12109 Plow Handle Dr, Del Valle, TX 78617
MLS# 8967738Listed by: DASH REALTY - New
 $240,000Active3 beds 3 baths1,469 sq. ft.
$240,000Active3 beds 3 baths1,469 sq. ft.906 Connecticut Drive, Austin, TX 78758
MLS# 49350033Listed by: REEVE REAL ESTATE LLC - New
 $660,000Active3 beds 2 baths1,649 sq. ft.
$660,000Active3 beds 2 baths1,649 sq. ft.4709 Mount Vernon Dr, Austin, TX 78745
MLS# 1219210Listed by: CENTRAL METRO REALTY - New
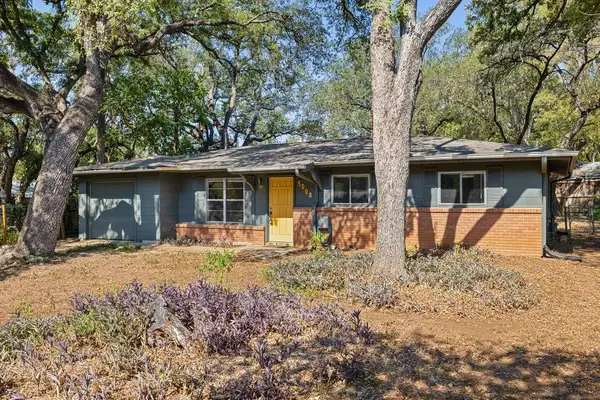 $465,000Active3 beds 1 baths1,120 sq. ft.
$465,000Active3 beds 1 baths1,120 sq. ft.5008 Glencoe Cir, Austin, TX 78745
MLS# 5699765Listed by: CENTRAL METRO REALTY
