4401 Norwood Ln, Austin, TX 78744
Local realty services provided by:ERA Colonial Real Estate
Listed by:shelly alexander
Office:keller williams - lake travis
MLS#:1968681
Source:ACTRIS
Price summary
- Price:$350,000
- Price per sq. ft.:$239.23
About this home
Vintage charm and endless potential await at this classic 3 bed, 2 bath ranch-style home on a generous 0.29-acre lot in Southeast Austin. With only one owner since its original build, this 1,463 sq ft gem is brimming with renovation opportunity and investment upside. Inside, discover timeless mid-century character including a statement brick fireplace, original kitchen cabinetry, and retro tilework in the bathrooms — ideal for those looking to restore or reimagine.
Nestled beneath three mature pecan trees, the spacious backyard offers ample room to expand, garden, or create a peaceful outdoor living space. The two-car garage, gas hookups for dryer and water heater, and no HOA offer both functionality and flexibility.
Located just 12 minutes to Circuit of the Americas, 11 minutes to ABIA, and 7 minutes to McKinney Falls State Park, this location is unbeatable for commuters, vacationers, and investors alike. Whether you're an end-user ready to renovate or a savvy buyer exploring STR possibilities, 4401 Norwood Lane presents a rare blend of vintage charm, prime location, and renovation potential — all just 20 minutes from downtown Austin.
Contact an agent
Home facts
- Year built:1973
- Listing ID #:1968681
- Updated:October 15, 2025 at 03:52 PM
Rooms and interior
- Bedrooms:3
- Total bathrooms:2
- Full bathrooms:2
- Living area:1,463 sq. ft.
Heating and cooling
- Cooling:Central
- Heating:Central, Fireplace Insert
Structure and exterior
- Roof:Shingle
- Year built:1973
- Building area:1,463 sq. ft.
Schools
- High school:Del Valle
- Elementary school:Del Valle
Utilities
- Water:Public
- Sewer:Public Sewer
Finances and disclosures
- Price:$350,000
- Price per sq. ft.:$239.23
- Tax amount:$2,845 (2025)
New listings near 4401 Norwood Ln
- New
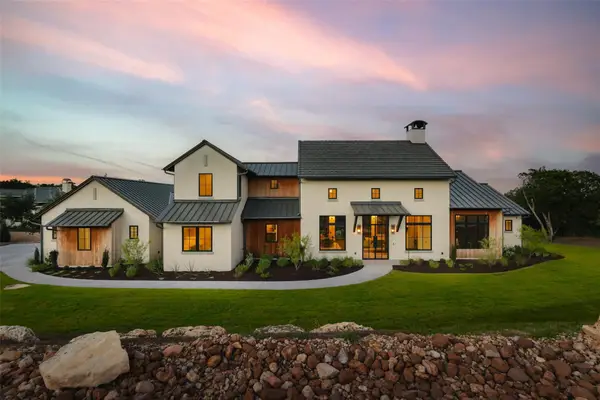 $2,995,000Active5 beds 5 baths4,405 sq. ft.
$2,995,000Active5 beds 5 baths4,405 sq. ft.125 Broadwing Cv, Austin, TX 78737
MLS# 6966092Listed by: DOUGLAS ELLIMAN REAL ESTATE - Open Sat, 1:30 to 3:30pmNew
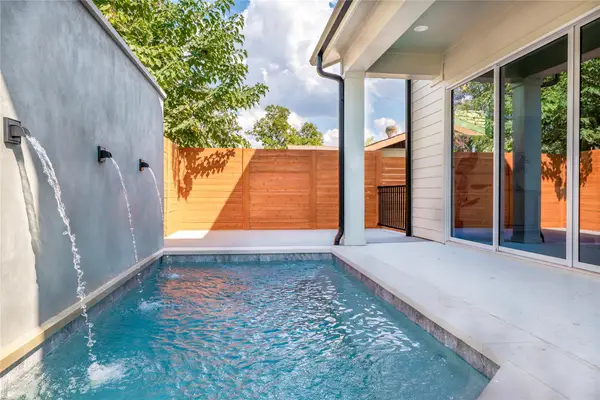 $1,199,000Active4 beds 4 baths2,183 sq. ft.
$1,199,000Active4 beds 4 baths2,183 sq. ft.1702 Pennsylvania Ave, Austin, TX 78702
MLS# 8259557Listed by: COMPASS RE TEXAS, LLC - Open Sun, 1 to 3pmNew
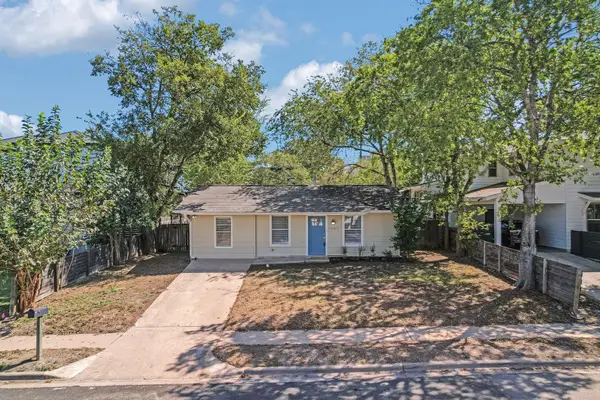 $540,000Active3 beds 1 baths1,080 sq. ft.
$540,000Active3 beds 1 baths1,080 sq. ft.3605 Marcae Ct, Austin, TX 78704
MLS# 1465323Listed by: COMPASS RE TEXAS, LLC - New
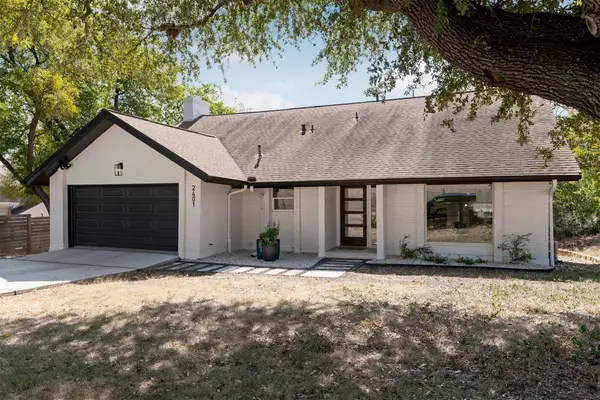 $700,000Active4 beds 3 baths2,124 sq. ft.
$700,000Active4 beds 3 baths2,124 sq. ft.2401 Lehigh Dr, Austin, TX 78723
MLS# 8199952Listed by: COMPASS RE TEXAS, LLC - New
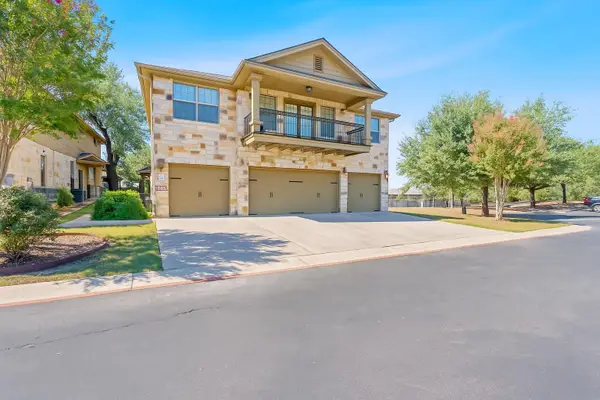 $259,900Active2 beds 3 baths1,393 sq. ft.
$259,900Active2 beds 3 baths1,393 sq. ft.14815 Avery Ranch Blvd #1802, Austin, TX 78717
MLS# 3191616Listed by: KOPA REAL ESTATE - Open Sat, 1 to 3pmNew
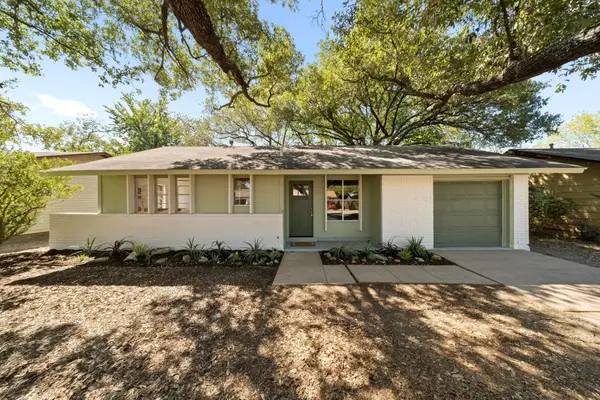 $399,000Active3 beds 2 baths940 sq. ft.
$399,000Active3 beds 2 baths940 sq. ft.407 Westmorland Dr, Austin, TX 78745
MLS# 7601394Listed by: COMPASS RE TEXAS, LLC - New
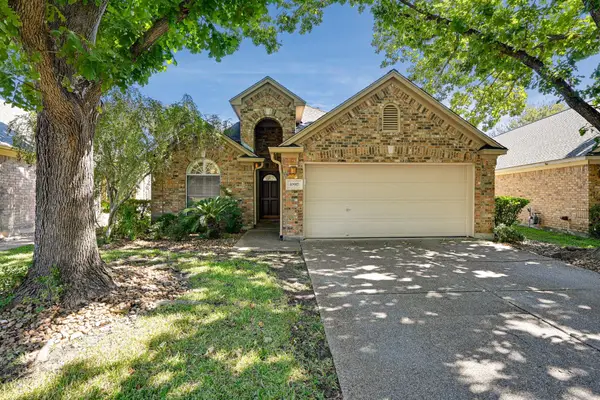 $529,000Active3 beds 2 baths1,799 sq. ft.
$529,000Active3 beds 2 baths1,799 sq. ft.10917 Ballybunion Pl, Austin, TX 78747
MLS# 4994172Listed by: SOLOMON GROUP REAL ESTATE - New
 $700,000Active4 beds 3 baths2,798 sq. ft.
$700,000Active4 beds 3 baths2,798 sq. ft.11100 Alison Parke Trl, Austin, TX 78750
MLS# 5823348Listed by: COMPASS RE TEXAS, LLC - New
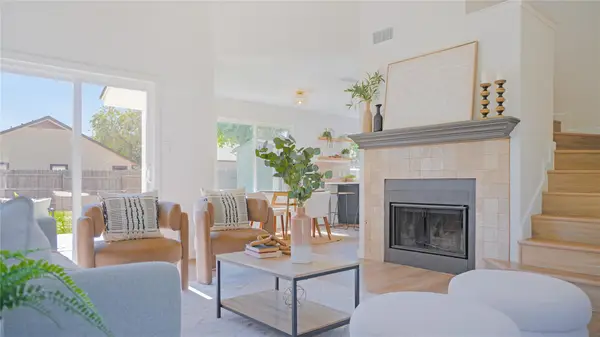 $415,000Active4 beds 3 baths1,983 sq. ft.
$415,000Active4 beds 3 baths1,983 sq. ft.5509 Meadow Crst, Austin, TX 78744
MLS# 7913231Listed by: EXP REALTY, LLC - New
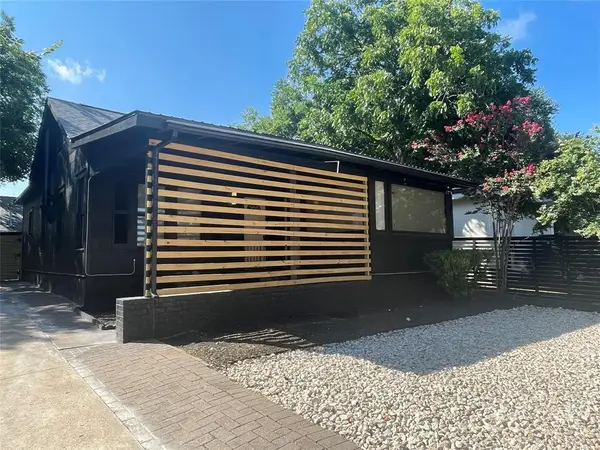 $1,150,000Active-- beds -- baths2,690 sq. ft.
$1,150,000Active-- beds -- baths2,690 sq. ft.1403 Newfield Ln, Austin, TX 78703
MLS# 4646829Listed by: RESIDENT REALTY, LTD.
