4515 Bull Creek Rd, Austin, TX 78731
Local realty services provided by:ERA Brokers Consolidated
Listed by:danielle fountain
Office:the one realty
MLS#:3416977
Source:ACTRIS
Upcoming open houses
- Sat, Nov 0801:00 pm - 03:00 pm
- Sun, Nov 0901:00 pm - 03:00 pm
Price summary
- Price:$1,360,000
- Price per sq. ft.:$785.67
About this home
Welcome to 4515 Bull Creek Rd—an exquisitely reimagined, fully permitted 2025 renovation in Central Austin near Rosedale/Allandale and 78731. This single-story 3 bed, 2 bath home plus a detached 127 sq ft luxury studio office offers 1,731 total sq ft of living/working space, a 2-car garage, and additional driveway parking.
Inside, original restored hardwood/solid white oak floors, 3 skylights, and abundant natural light complement a modern, open floor plan. The chef’s kitchen showcases fully custom rift-cut white oak cabinetry, a Calacatta Fiorito marble island, 36" professional range, Fisher & Paykel refrigerator with ice maker, 33" workstation sink, unlacquered brass fixtures/hardware, limewashed hood, and a walk-in luxury pantry + wet bar with white oak shelving, Calacatta Viola marble sink, and hidden-appliance outlets. Spa-level baths feature full Tadelakt plaster walls, limestone/marble floors, custom vanities (Calacatta Macchia Vecchia in the primary; premium quartz in secondary), Newport Brass fixtures, and frameless glass.
Comprehensive system upgrades include complete electrical re-wire with upgraded panel, all new plumbing and gas lines, new HVAC/ductwork/vents, new insulation to current code, new double-pane energy-efficient windows/doors, all-LED lighting, Cat-6 wiring (living/TV/bedrooms), smart locks, video doorbell, and conduit for future fiber. New roof and gutters (2025).
Outdoors: new landscaping, irrigation, fencing, hardscaping, renovated garage with shiplap, and an insulated studio with mini-split—ideal for a home office/creative studio. Room for a pool, mature trees.
Prime Central Austin location—minutes to The Grove, Shoal Creek Trail, Burnet Rd dining, and Downtown; easy access to MoPac/183 to go to the Domain or Apple Campus. Zoned to Highland Park ES, Lamar MS, and McCallum HS (buyer to verify).
Contact an agent
Home facts
- Year built:1953
- Listing ID #:3416977
- Updated:November 04, 2025 at 12:43 AM
Rooms and interior
- Bedrooms:3
- Total bathrooms:2
- Full bathrooms:2
- Living area:1,731 sq. ft.
Heating and cooling
- Cooling:Central
- Heating:Central
Structure and exterior
- Roof:Composition
- Year built:1953
- Building area:1,731 sq. ft.
Schools
- High school:McCallum
- Elementary school:Highland Park
Utilities
- Water:Public
Finances and disclosures
- Price:$1,360,000
- Price per sq. ft.:$785.67
New listings near 4515 Bull Creek Rd
- Open Sat, 11am to 4pmNew
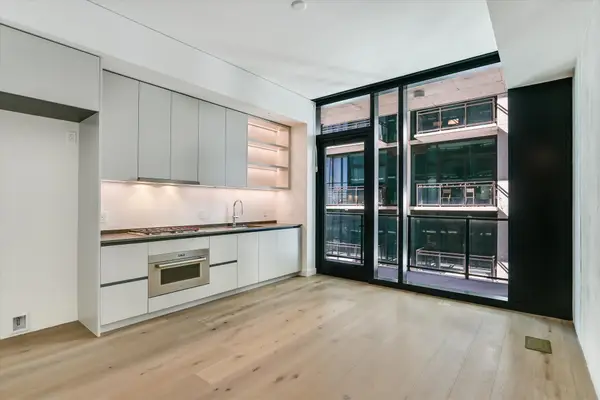 $500,000Active1 beds 1 baths621 sq. ft.
$500,000Active1 beds 1 baths621 sq. ft.610 Davis St #2607, Austin, TX 78701
MLS# 1093557Listed by: URBANSPACE - Open Sat, 12 to 4pmNew
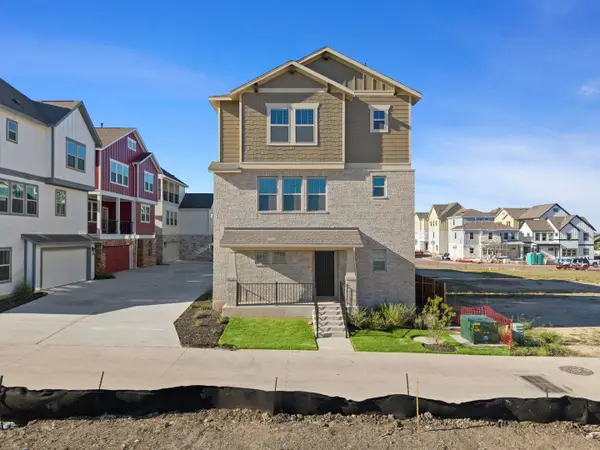 $497,990Active3 beds 4 baths1,985 sq. ft.
$497,990Active3 beds 4 baths1,985 sq. ft.6307 Stockman Dr #6, Austin, TX 78747
MLS# 6162898Listed by: HOMESUSA.COM - New
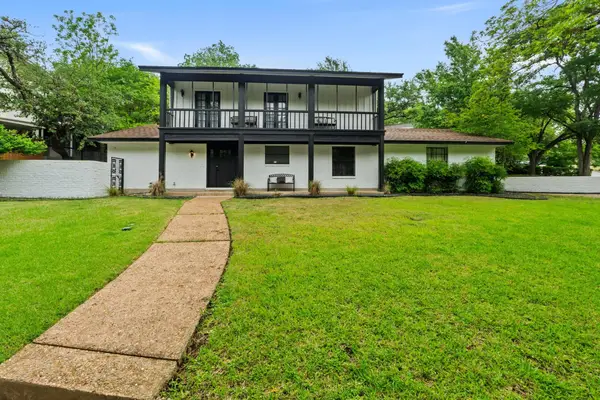 $999,999Active4 beds 3 baths2,262 sq. ft.
$999,999Active4 beds 3 baths2,262 sq. ft.3520 Highland View Dr, Austin, TX 78731
MLS# 6427065Listed by: COMPASS RE TEXAS, LLC - Open Sat, 12 to 4pmNew
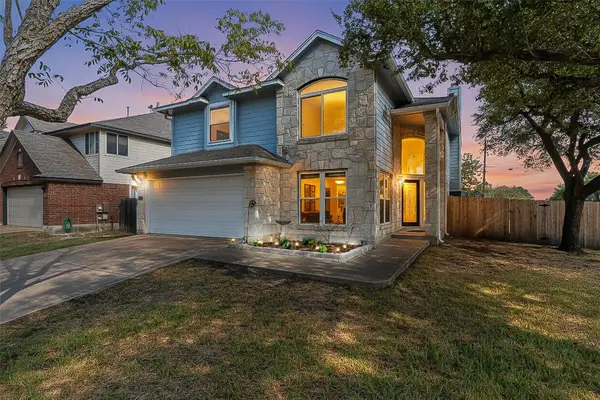 $515,000Active4 beds 3 baths2,290 sq. ft.
$515,000Active4 beds 3 baths2,290 sq. ft.3300 Kissman Dr, Austin, TX 78728
MLS# 4673056Listed by: LPT REALTY, LLC - New
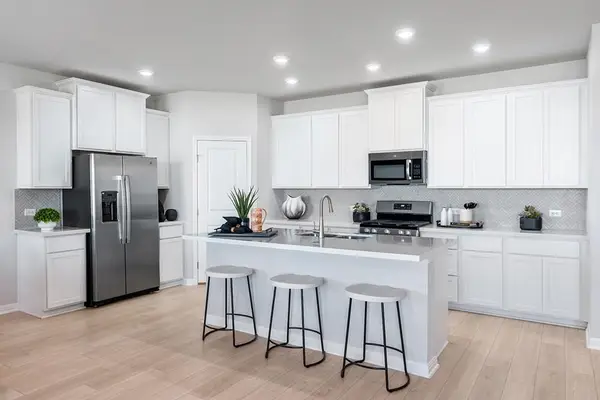 $389,660Active4 beds 3 baths2,078 sq. ft.
$389,660Active4 beds 3 baths2,078 sq. ft.5901 Beverly Prairie Rd, Del Valle, TX 78617
MLS# 9626613Listed by: ALEXANDER PROPERTIES - New
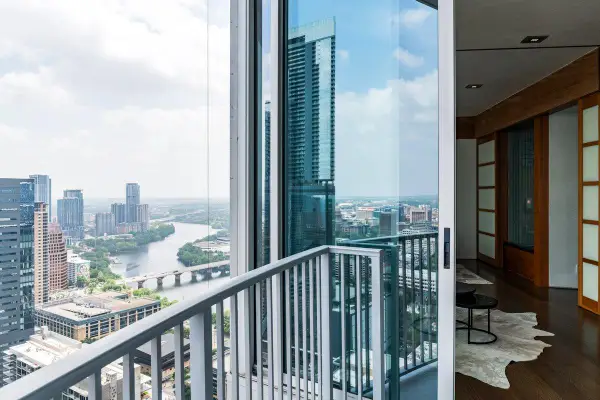 Listed by ERA$1,126,300Active2 beds 2 baths1,280 sq. ft.
Listed by ERA$1,126,300Active2 beds 2 baths1,280 sq. ft.360 Nueces St #4211, Austin, TX 78701
MLS# 3788667Listed by: ERA EXPERTS - New
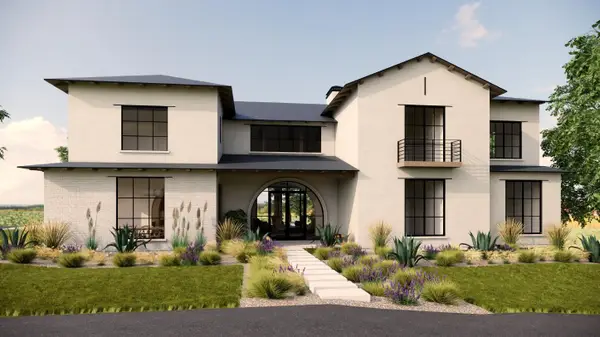 $4,500,000Active6 beds 7 baths5,443 sq. ft.
$4,500,000Active6 beds 7 baths5,443 sq. ft.4500 Bunny Run, Austin, TX 78746
MLS# 4239323Listed by: TEXAS CROSSWAY REALTY , LLC - New
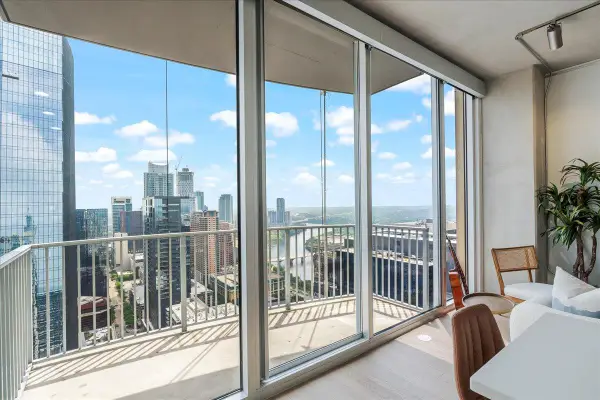 Listed by ERA$568,750Active1 beds 1 baths728 sq. ft.
Listed by ERA$568,750Active1 beds 1 baths728 sq. ft.360 Nueces St #4203, Austin, TX 78701
MLS# 4837613Listed by: ERA EXPERTS 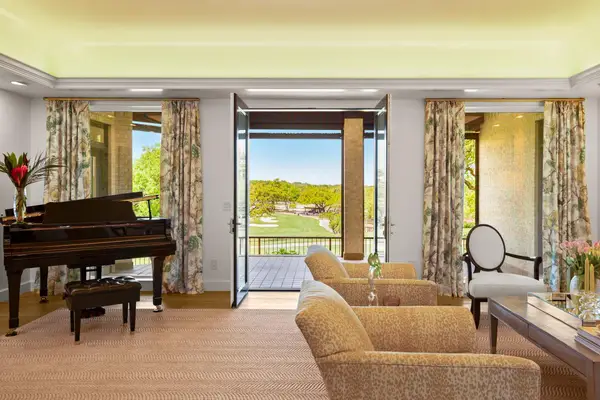 $2,875,000Active4 beds 5 baths5,852 sq. ft.
$2,875,000Active4 beds 5 baths5,852 sq. ft.6 Links Ct, Austin, TX 78738
MLS# 6539142Listed by: MORELAND PROPERTIES- New
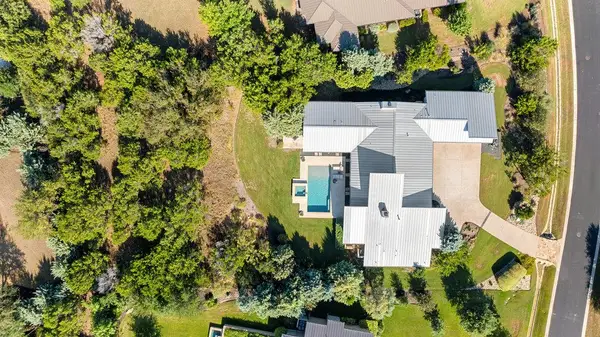 $3,250,000Active4 beds 5 baths3,872 sq. ft.
$3,250,000Active4 beds 5 baths3,872 sq. ft.9600 Veletta Pl, Austin, TX 78735
MLS# 1022471Listed by: COMPASS RE TEXAS, LLC
