4516 Credo Ln, Austin, TX 78725
Local realty services provided by:ERA Colonial Real Estate
Listed by:pippa lambert
Office:spyglass realty
MLS#:9054685
Source:ACTRIS
Upcoming open houses
- Sun, Sep 0712:00 pm - 02:00 pm
Price summary
- Price:$255,000
- Price per sq. ft.:$197.22
- Monthly HOA dues:$45
About this home
Step into elegance! This unique stand-alone 3/2 two-story condo offers more than just comfort. It offers a convenient, low-maintenance lifestyle. Step inside and enjoy the spacious, open floor plan that welcomes you with its charming warmth. The primary bedroom is on the main floor, conveniently designed with a beautifully remodeled full en suite with a lovely clawfoot tub and dual vanity. A roomy second bedroom and additional full bath are also located downstairs, while a 3rd bedroom/media room is privately located upstairs. The spacious kitchen boasts stainless steel appliances, gas stove, center island, subway backsplash, and marble countertops. Abundant natural lighting throughout helps create gorgeous ambiance for your lazy days or daytime gatherings while recessed lights and built-in upholstered benches add depth to your dinner parties and family suppers alike. Outside, your low maintenance and fenced backyard offers the comfort of multiple sitting areas and even a hot-tub (which will convey if buyer desires). Located just 9 minutes from the Tesla Gigafactory, this home also puts you close to downtown Austin, the airport, UT, and Circuit of the Americas. With low HOA fees, the community offers a fenced dog park, sport courts, playground, nearby scenic trails leading to the Colorado River and even planned social events, including a monthly farmers market. Whether you're a first-time buyer or simply ready for a smart investment, this home offers one incredible opportunity. Roof/gutters and water heater 2025; AC and range 2022.
Contact an agent
Home facts
- Year built:2012
- Listing ID #:9054685
- Updated:September 07, 2025 at 07:37 PM
Rooms and interior
- Bedrooms:3
- Total bathrooms:2
- Full bathrooms:2
- Living area:1,293 sq. ft.
Heating and cooling
- Cooling:Central
- Heating:Central, Natural Gas
Structure and exterior
- Roof:Composition
- Year built:2012
- Building area:1,293 sq. ft.
Schools
- High school:Del Valle
- Elementary school:Gilbert
Utilities
- Water:Public
- Sewer:Public Sewer
Finances and disclosures
- Price:$255,000
- Price per sq. ft.:$197.22
- Tax amount:$4,399 (2025)
New listings near 4516 Credo Ln
- New
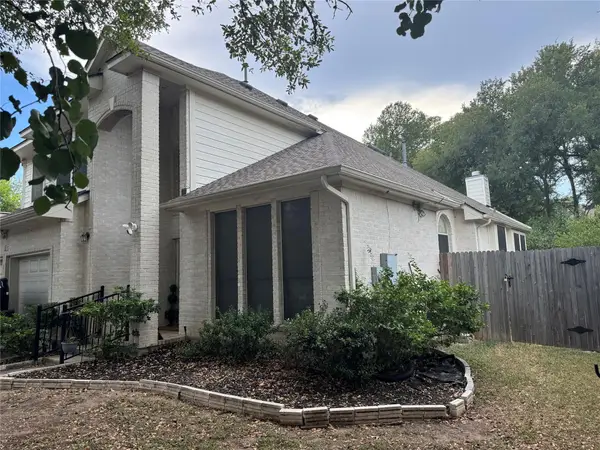 $445,000Active4 beds 3 baths2,531 sq. ft.
$445,000Active4 beds 3 baths2,531 sq. ft.13214 Calf Roping Trl, Austin, TX 78727
MLS# 8803118Listed by: EXP REALTY, LLC - New
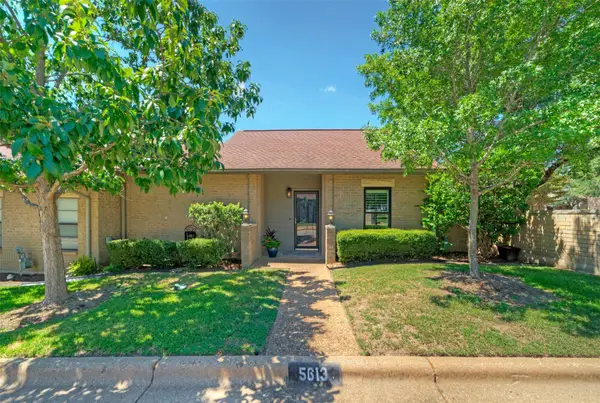 $499,900Active3 beds 2 baths1,498 sq. ft.
$499,900Active3 beds 2 baths1,498 sq. ft.5613 Muster Ct, Austin, TX 78731
MLS# 4810014Listed by: EXP REALTY, LLC - New
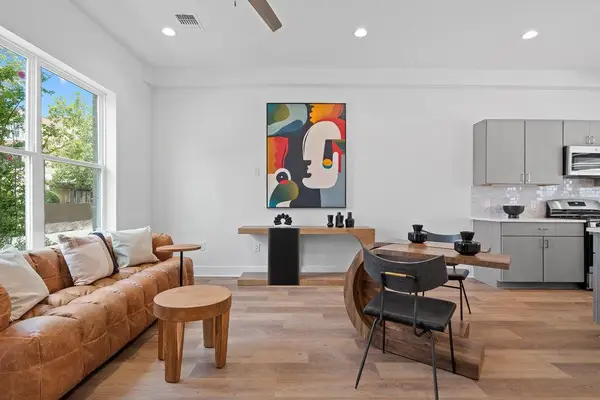 $330,364Active2 beds 2 baths1,124 sq. ft.
$330,364Active2 beds 2 baths1,124 sq. ft.2805 Mccurdy St #12, Austin, TX 78723
MLS# 5712036Listed by: EXP REALTY, LLC - New
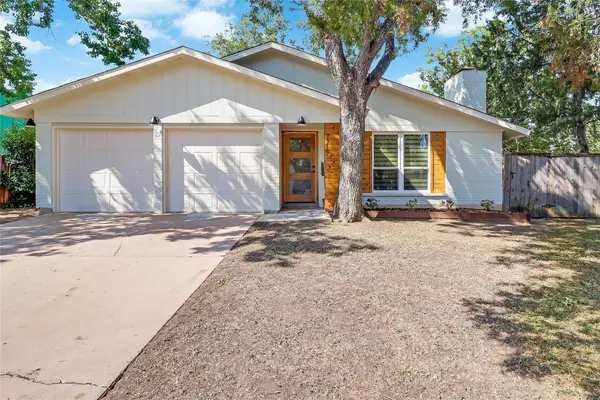 $575,000Active3 beds 2 baths1,469 sq. ft.
$575,000Active3 beds 2 baths1,469 sq. ft.7717 Croftwood Dr, Austin, TX 78749
MLS# 9304873Listed by: COMPASS RE TEXAS, LLC - New
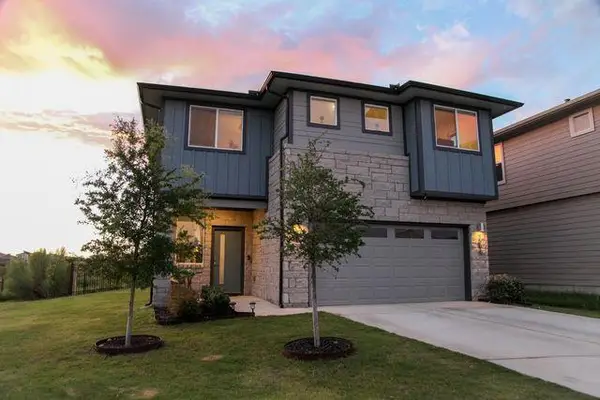 $509,000Active4 beds 3 baths2,381 sq. ft.
$509,000Active4 beds 3 baths2,381 sq. ft.7506 Traylor Cv, Austin, TX 78724
MLS# 2822109Listed by: CIRQUE REAL ESTATE, LLC - New
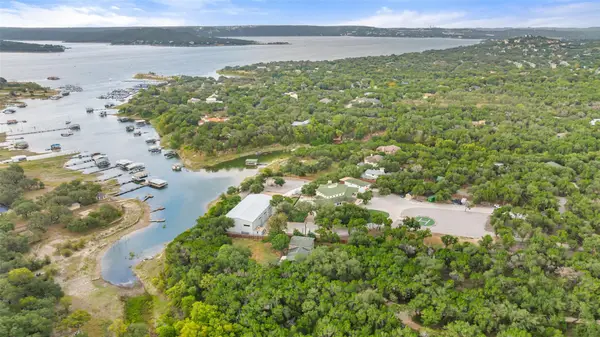 $1,199,990Active3 beds 3 baths2,784 sq. ft.
$1,199,990Active3 beds 3 baths2,784 sq. ft.5731 Pool Canyon Cv, Austin, TX 78734
MLS# 6818535Listed by: COMPASS RE TEXAS, LLC - New
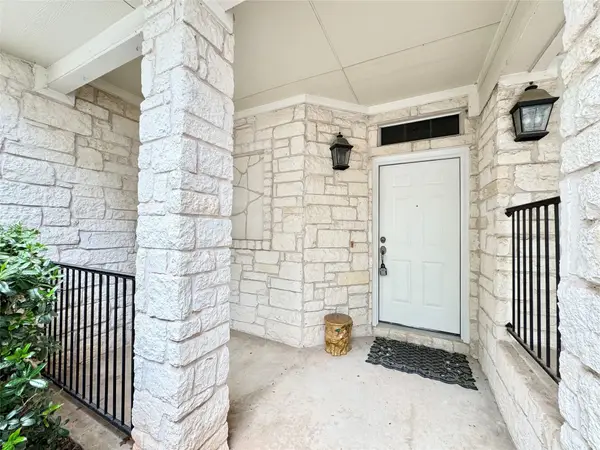 $360,000Active2 beds 3 baths1,502 sq. ft.
$360,000Active2 beds 3 baths1,502 sq. ft.4508 Duval Road #6-602, Austin, TX 78727
MLS# 47140979Listed by: KEY 2 TEXAS REALTY - New
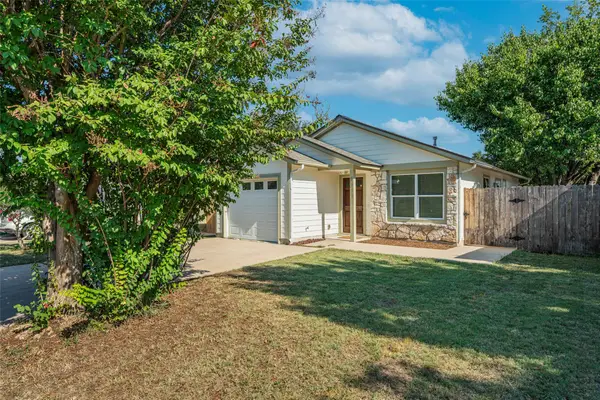 $275,000Active2 beds 1 baths778 sq. ft.
$275,000Active2 beds 1 baths778 sq. ft.5911 Kevin Kelly Pl, Austin, TX 78727
MLS# 2882801Listed by: REALTY CAPITAL CITY - New
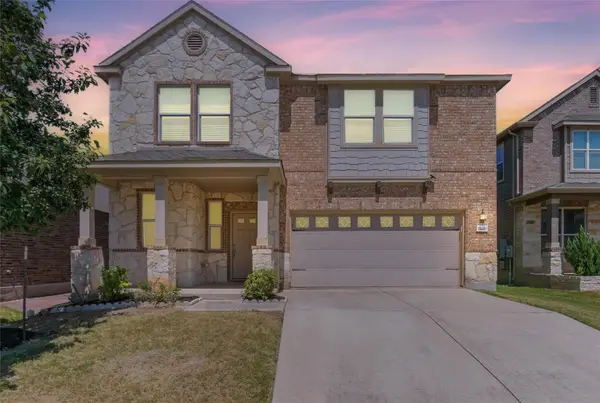 $445,000Active5 beds 4 baths2,466 sq. ft.
$445,000Active5 beds 4 baths2,466 sq. ft.1420 Verdana Dr, Austin, TX 78753
MLS# 6182080Listed by: DASH REALTY - New
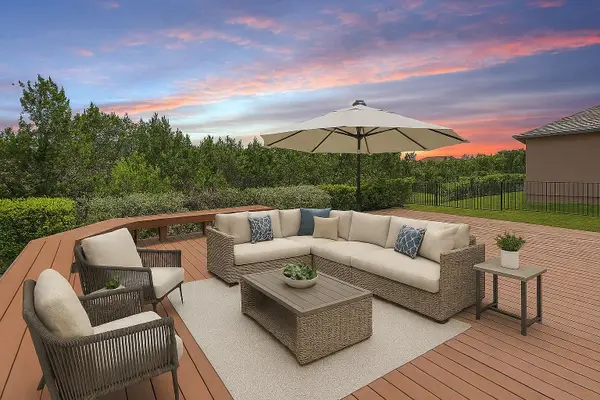 $739,000Active4 beds 3 baths2,890 sq. ft.
$739,000Active4 beds 3 baths2,890 sq. ft.16024 Zagros Way, Austin, TX 78738
MLS# 6926646Listed by: COLDWELL BANKER REALTY
