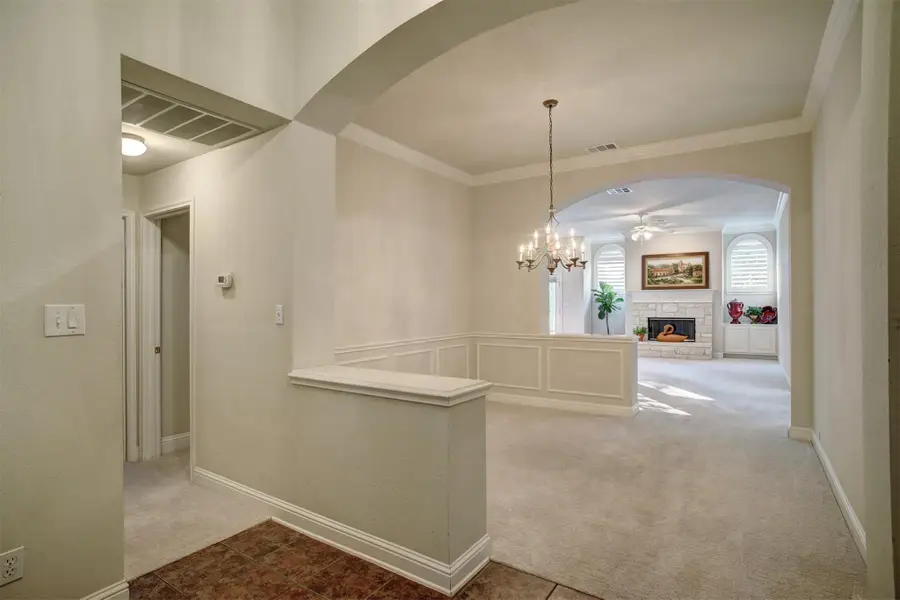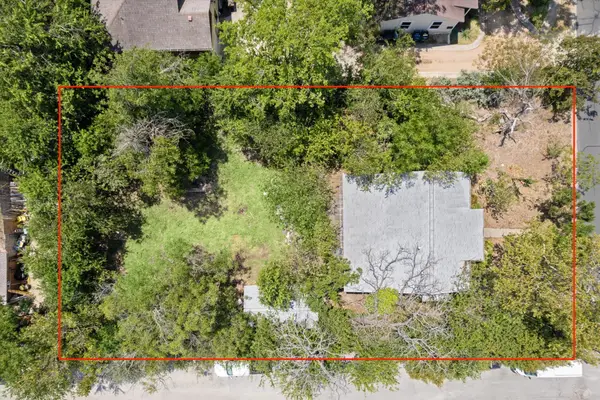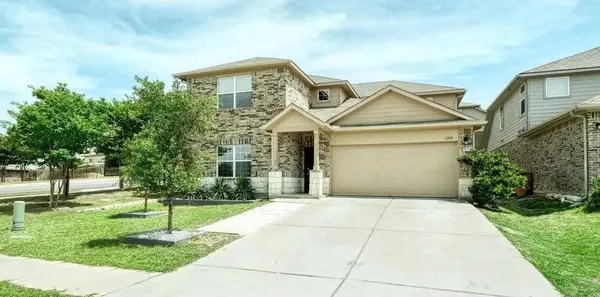5000 Mission Oaks Blvd #36, Austin, TX 78735
Local realty services provided by:ERA EXPERTS



Listed by:bonnie kuvet-brots
Office:stanberry realtors
MLS#:4592123
Source:ACTRIS
Price summary
- Price:$685,000
- Price per sq. ft.:$354.19
- Monthly HOA dues:$320
About this home
The Parke at Travis Country is a 62 homes, free standing homes in a condominium complex with neighborhood size lots. If you are looking for a home with less maintenance, no yard work and a home you can easlly lock and go "The Parke" is it. In the past, the average homeowner were downsizing from their big family home. Recently there has been more families with teenagers (they come in handy for dog sitting and watering the plants while you go on that cruise) and even few with babies. There are two mandatory HOAs. The fees for Travis Country cover access and use to three swimming pools, several basketball courts, tennis courts, pickelball court, hike and bike trails, (several go to Barton Creek) a community center that can be rented for private events and parks with tables and play grounds. The fee for this is $ 75 per month. The HOA for the 62 homes in The Parke at Travis Country is separate. This fee maintains both gates and surrounding stone fence, the private streets, all common areas, mowing, landscaping and trees, community managment fee and insurance. Each homes has front, side and back yard, The HOA covers the front yard with weekly in season mowing, landscaping, and trees care when needed. The homeowner is responsible for their back and side yard. This fee is $ 245 per month.
This is the first time Unit # 36 has been listed as a resale. The home has been meticulously cared for. This highly desired one floor plan has no steps except the one step off the back patio, there is a office/den area with French glass doors, two bedrooms, full bath and a laundry room in the front. A formal dining room separates the entry from the living area. The living area has a stone fireplace with two plantation shutter windows. The kitchen opens to the living room and eating area. The Master bedroom in located just off the living area. There is a large master bathroom with garden tube, separate shower, dual vanities and large walk in closets.
Contact an agent
Home facts
- Year built:2001
- Listing Id #:4592123
- Updated:August 22, 2025 at 12:41 AM
Rooms and interior
- Bedrooms:3
- Total bathrooms:2
- Full bathrooms:2
- Living area:1,934 sq. ft.
Heating and cooling
- Cooling:Central
- Heating:Central, Fireplace(s), Natural Gas
Structure and exterior
- Roof:Composition
- Year built:2001
- Building area:1,934 sq. ft.
Schools
- High school:Austin
- Elementary school:Oak Hill
Utilities
- Water:Public
- Sewer:Public Sewer
Finances and disclosures
- Price:$685,000
- Price per sq. ft.:$354.19
- Tax amount:$13,241 (2025)
New listings near 5000 Mission Oaks Blvd #36
- New
 $479,900Active3 beds 3 baths1,443 sq. ft.
$479,900Active3 beds 3 baths1,443 sq. ft.2200 Cadiz Cir, Austin, TX 78741
MLS# 1452294Listed by: MARANDY DOVE REALTY - New
 $450,000Active0 Acres
$450,000Active0 Acres4415 Jester Dr, Austin, TX 78745
MLS# 9776593Listed by: COMPASS RE TEXAS, LLC - New
 $450,000Active3 beds 1 baths1,106 sq. ft.
$450,000Active3 beds 1 baths1,106 sq. ft.4415 Jester Dr, Austin, TX 78745
MLS# 9841378Listed by: COMPASS RE TEXAS, LLC - New
 $4,150,000Active5 beds 6 baths4,665 sq. ft.
$4,150,000Active5 beds 6 baths4,665 sq. ft.2704 Mountain Laurel Dr, Austin, TX 78703
MLS# 1593404Listed by: THE LEADERS REALTY, LLC - New
 $415,000Active2 beds 2 baths963 sq. ft.
$415,000Active2 beds 2 baths963 sq. ft.2500 Enfield Rd #2, Austin, TX 78703
MLS# 3540978Listed by: NBC REALTY INC - New
 $459,000Active3 beds 1 baths1,328 sq. ft.
$459,000Active3 beds 1 baths1,328 sq. ft.2712 Friar Tuck Ln, Austin, TX 78704
MLS# 6739182Listed by: KELLER WILLIAMS REALTY - New
 $675,000Active5 beds 4 baths2,702 sq. ft.
$675,000Active5 beds 4 baths2,702 sq. ft.7400 Spivey Dr, Austin, TX 78749
MLS# 9346295Listed by: KELLER WILLIAMS REALTY - New
 $1,295,000Active3 beds 3 baths2,588 sq. ft.
$1,295,000Active3 beds 3 baths2,588 sq. ft.1801 Lavaca St #13EF, Austin, TX 78701
MLS# 9811349Listed by: COMPASS RE TEXAS, LLC - New
 $495,000Active5 beds 3 baths2,874 sq. ft.
$495,000Active5 beds 3 baths2,874 sq. ft.3209 Ortman Dr, Pflugerville, TX 78660
MLS# 1713025Listed by: EXP REALTY, LLC - Open Sun, 1 to 3pmNew
 $668,000Active3 beds 2 baths1,176 sq. ft.
$668,000Active3 beds 2 baths1,176 sq. ft.1206 Madison Ave, Austin, TX 78757
MLS# 2920304Listed by: COMPASS RE TEXAS, LLC
