503 Swanee Dr #11, Austin, TX 78752
Local realty services provided by:ERA Colonial Real Estate
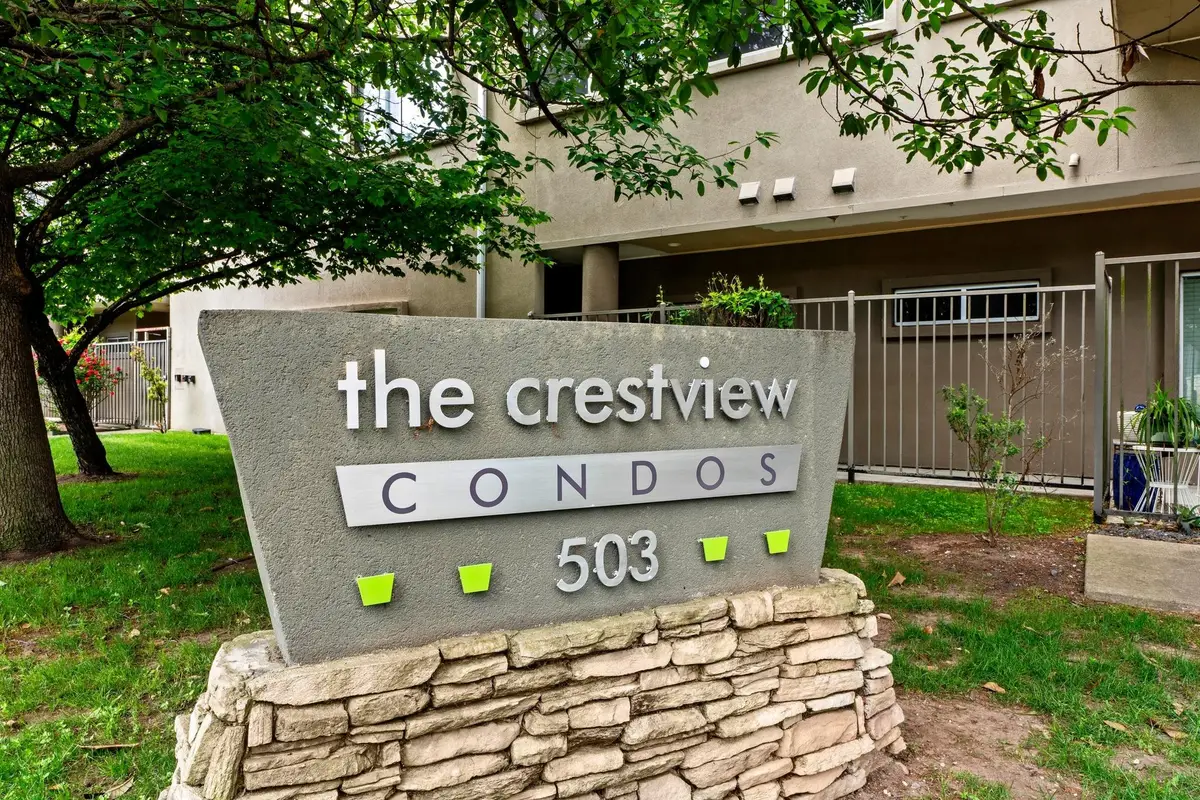

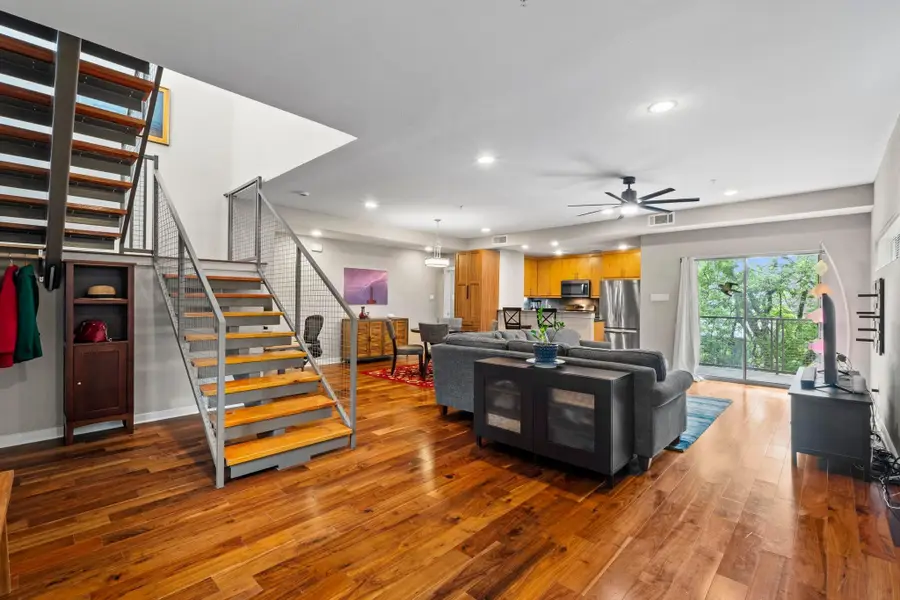
Listed by:macklin cahill
Office:legacy oak realty
MLS#:6525543
Source:ACTRIS
503 Swanee Dr #11,Austin, TX 78752
$350,000
- 2 Beds
- 3 Baths
- 1,496 sq. ft.
- Condominium
- Pending
Price summary
- Price:$350,000
- Price per sq. ft.:$233.96
- Monthly HOA dues:$436
About this home
Modern, light-filled condo in a prime central Austin location! This spacious 2-bedroom, 2.5-bath home features soaring ceilings, abundant natural light, and three private balconies—perfect for enjoying your morning coffee or catching a Texas sunset. The open-concept floor plan flows beautifully from the living and dining areas into the kitchen, which is equipped with granite countertops, stainless steel appliances, a breakfast bar, and ample cabinet space. Upstairs, the generously sized primary suite includes direct access to a private balcony and a spa-like ensuite bath with an oversized walk-in shower. The secondary bedroom is large enough to accommodate a home office or guest space with ease. Additional highlights include a full laundry room, a tankless water heater, a convenient powder room downstairs for guests, and a shared parking garage beneath the building. Located just minutes from downtown, The Domain, Mueller, and UT—and within walking distance to Crestview MetroRail Station and neighborhood favorites like Easy Tiger, Black Star Co-op, and Barrett’s Coffee—this home is the perfect blend of comfort and convenience. Don’t miss this fantastic opportunity to make it yours!
Contact an agent
Home facts
- Year built:2011
- Listing Id #:6525543
- Updated:August 21, 2025 at 07:17 AM
Rooms and interior
- Bedrooms:2
- Total bathrooms:3
- Full bathrooms:2
- Half bathrooms:1
- Living area:1,496 sq. ft.
Heating and cooling
- Cooling:Central
- Heating:Central
Structure and exterior
- Roof:Flat Tile
- Year built:2011
- Building area:1,496 sq. ft.
Schools
- High school:McCallum
- Elementary school:Reilly
Utilities
- Water:Public
- Sewer:Public Sewer
Finances and disclosures
- Price:$350,000
- Price per sq. ft.:$233.96
- Tax amount:$6,117 (2024)
New listings near 503 Swanee Dr #11
- New
 $698,000Active4 beds 3 baths2,483 sq. ft.
$698,000Active4 beds 3 baths2,483 sq. ft.9709 Braes Valley Street, Austin, TX 78729
MLS# 89982780Listed by: LPT REALTY, LLC - New
 $750,000Active4 beds 3 baths3,032 sq. ft.
$750,000Active4 beds 3 baths3,032 sq. ft.433 Stoney Point Rd, Austin, TX 78737
MLS# 4478821Listed by: EXP REALTY, LLC - Open Sat, 2 to 5pmNew
 $1,295,000Active5 beds 2 baths2,450 sq. ft.
$1,295,000Active5 beds 2 baths2,450 sq. ft.2401 Homedale Cir, Austin, TX 78704
MLS# 5397329Listed by: COMPASS RE TEXAS, LLC - New
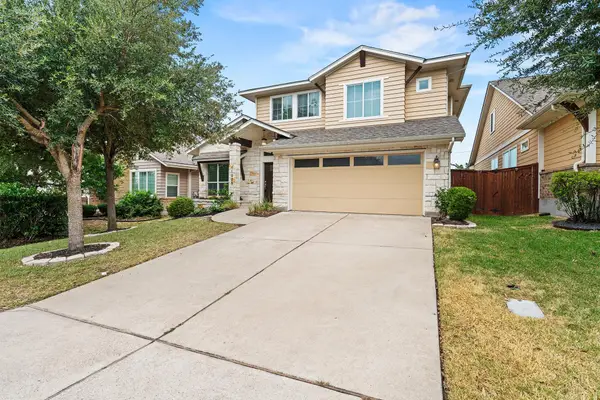 $639,000Active4 beds 4 baths2,794 sq. ft.
$639,000Active4 beds 4 baths2,794 sq. ft.11928 Natures Bnd, Austin, TX 78753
MLS# 6846196Listed by: JPAR ROUND ROCK - Open Sat, 11am to 1pmNew
 $360,000Active4 beds 3 baths2,090 sq. ft.
$360,000Active4 beds 3 baths2,090 sq. ft.5520 Adair Dr, Austin, TX 78754
MLS# 9962673Listed by: BRAMLETT PARTNERS - New
 $283,000Active3 beds 3 baths1,586 sq. ft.
$283,000Active3 beds 3 baths1,586 sq. ft.3307 Etheredge Dr, Austin, TX 78725
MLS# 2026402Listed by: LISTINGSPARK - Open Sun, 1 to 3pmNew
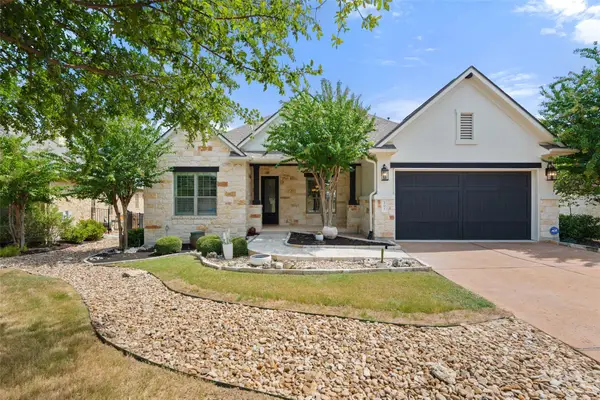 $780,000Active4 beds 3 baths2,551 sq. ft.
$780,000Active4 beds 3 baths2,551 sq. ft.201 Glenfiddich Ln, Austin, TX 78738
MLS# 6967396Listed by: MODUS REAL ESTATE - New
 $265,000Active1 beds 1 baths700 sq. ft.
$265,000Active1 beds 1 baths700 sq. ft.3001 Cedar St #A-214, Austin, TX 78705
MLS# 1087824Listed by: AUSTIN CITY REALTY SALES - New
 $454,990Active5 beds 3 baths2,543 sq. ft.
$454,990Active5 beds 3 baths2,543 sq. ft.11913 Dillon Falls Dr, Austin, TX 78747
MLS# 1140544Listed by: M/I HOMES REALTY - New
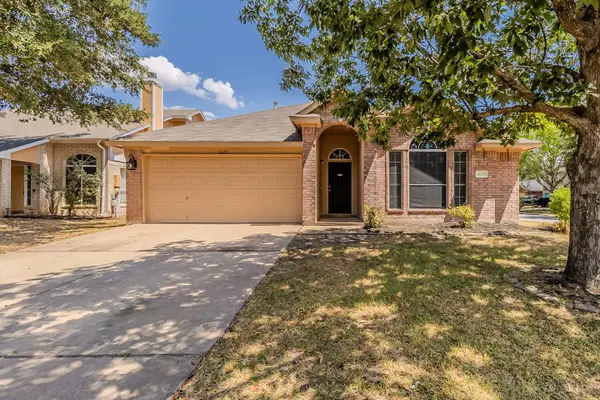 $235,000Active3 beds 2 baths1,511 sq. ft.
$235,000Active3 beds 2 baths1,511 sq. ft.3605 Pevetoe St, Austin, TX 78725
MLS# 1167350Listed by: MAINSTAY BROKERAGE LLC
