503 Terrace Dr, Austin, TX 78704
Local realty services provided by:ERA Experts
Listed by:john doucette
Office:keller williams realty
MLS#:4635349
Source:ACTRIS
Upcoming open houses
- Sun, Oct 0502:00 pm - 04:00 pm
Price summary
- Price:$3,325,000
- Price per sq. ft.:$1,037.44
About this home
Very special brand new Tudor Revival house in Travis Heights, just a block from Big Stacy Park & Pool, 2 blocks from S Congress and a few minute drive from downtown Austin. The main house is loaded with designer finishes throughout the 3 bedrooms, 3 1/2 bathrooms, office and extra spaces & storage areas. When you first enter through the glass and steel front door, you are welcomed by a diamond-pattern tile floor with an open staircase & custom steel rail that curves & flows continuously up to the skylights on the 3rd floor. This stunning foyer leads to an archway into a bright open concept living area, featuring a chef’s kitchen with top notch appliances, including an 8 burner/double oven Wolf range, extra wide custom hood & Sub-Zero refrigerator. This gourmet kitchen is loaded with custom oak cabinets and tons of lower drawers, beautifully book-matched Grey Goose Marble backsplash & large kitchen island also topped with marble. The butler’s pantry featuring a double-drawer fridge and a custom filtered water filler built in the pantry wall for your coffee pot or drinking water. From the kitchen, through the dining area, you enter the romantic and cozy navy walled living room, with an 18th century hand-carved marble fireplace and custom navy chandelier. Two sets of sliding glass doors allow an unobstructed view into the backyard and seamlessly lead to the pool area and covered outdoor kitchen surrounded by decks and patios. The upper levels of the house also have the indoor/outdoor lifestyle with mulitple decks and views. The primary suite features two custom closets, gorgeous neutral-toned bathroom and deck overlooking the backyard. You’ll be charmed by the 1928 bungalow remodeled into a cabana/guest house complete with bedroom, living room, laundry closet, and a vintage bathroom with antique clawfoot tub. If you’re looking for something special in a great central quiet urban location with modern convenience and old world charm, this is your home!
Contact an agent
Home facts
- Year built:2025
- Listing ID #:4635349
- Updated:October 05, 2025 at 09:40 PM
Rooms and interior
- Bedrooms:4
- Total bathrooms:5
- Full bathrooms:4
- Half bathrooms:1
- Living area:3,205 sq. ft.
Heating and cooling
- Cooling:Central
- Heating:Central
Structure and exterior
- Roof:Shingle
- Year built:2025
- Building area:3,205 sq. ft.
Schools
- High school:Travis
- Elementary school:Travis Hts
Utilities
- Water:Public
- Sewer:Public Sewer
Finances and disclosures
- Price:$3,325,000
- Price per sq. ft.:$1,037.44
- Tax amount:$43,024 (2025)
New listings near 503 Terrace Dr
- New
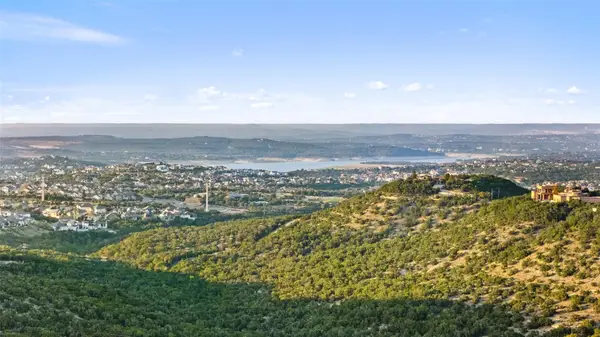 $799,000Active0 Acres
$799,000Active0 Acres17210 Flint Rock Rd, Austin, TX 78738
MLS# 8522177Listed by: IVY RESIDENTIAL GROUP, LLC. - New
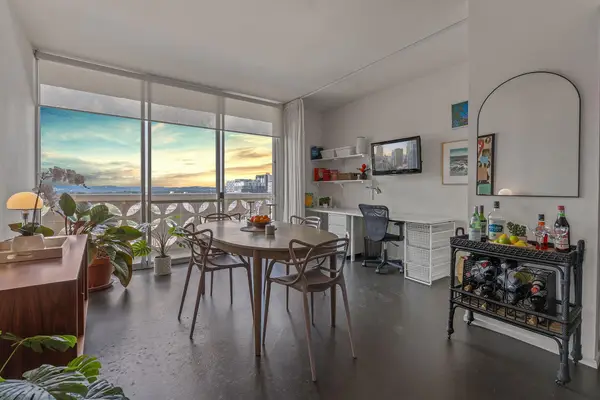 $575,000Active2 beds 2 baths1,169 sq. ft.
$575,000Active2 beds 2 baths1,169 sq. ft.1801 Lavaca St #12 K, Austin, TX 78701
MLS# 7266850Listed by: COMPASS RE TEXAS, LLC - New
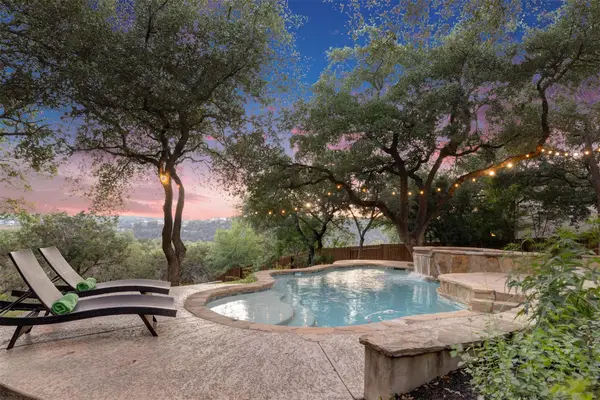 $1,500,000Active5 beds 4 baths3,614 sq. ft.
$1,500,000Active5 beds 4 baths3,614 sq. ft.13601 Montview Dr, Austin, TX 78732
MLS# 4843984Listed by: COLDWELL BANKER REALTY - New
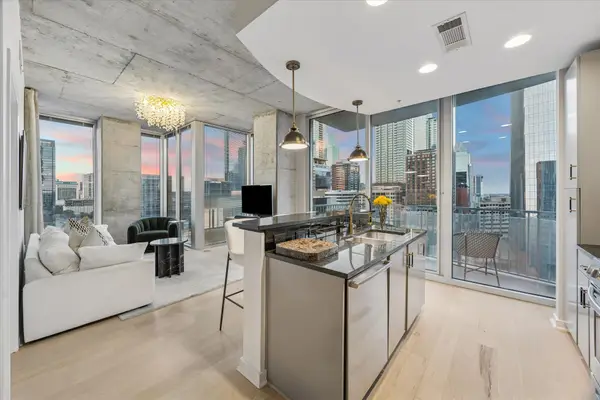 $869,500Active2 beds 2 baths1,115 sq. ft.
$869,500Active2 beds 2 baths1,115 sq. ft.360 Nueces St #1417, Austin, TX 78701
MLS# 3735797Listed by: COMPASS RE TEXAS, LLC - New
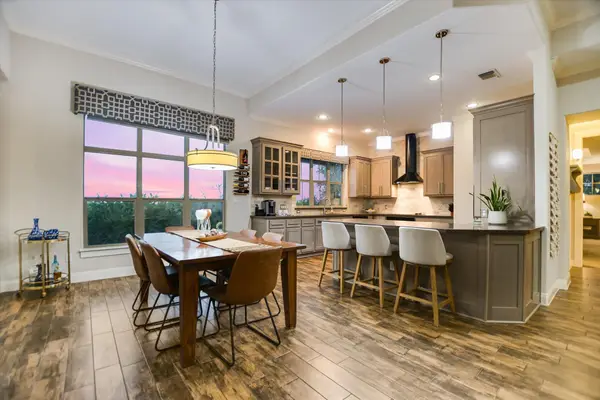 $690,000Active3 beds 2 baths1,999 sq. ft.
$690,000Active3 beds 2 baths1,999 sq. ft.13511 Golden Wave Loop #36, Austin, TX 78738
MLS# 8414888Listed by: COPUS REAL ESTATE GROUP LLC - New
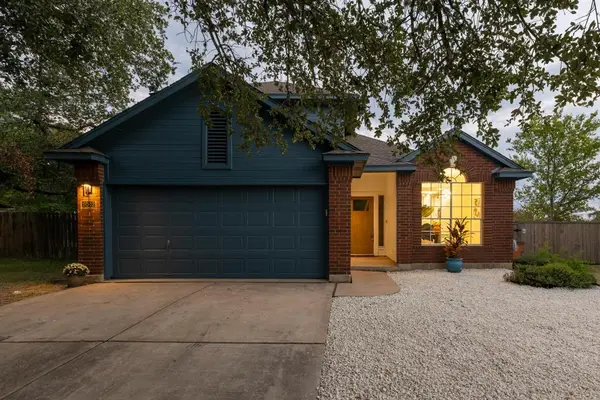 $689,000Active4 beds 3 baths1,957 sq. ft.
$689,000Active4 beds 3 baths1,957 sq. ft.9513 Linkmeadow Dr, Austin, TX 78748
MLS# 8715737Listed by: EXP REALTY, LLC - New
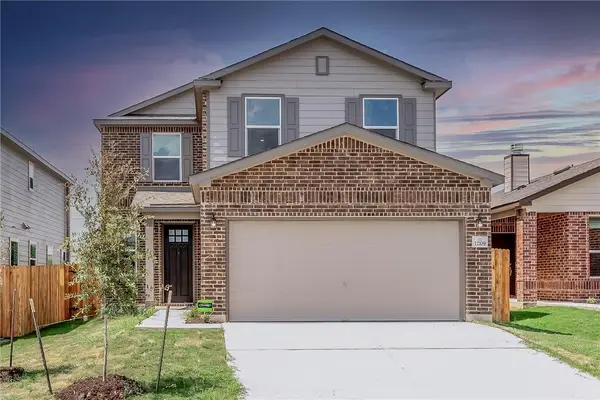 $319,990Active3 beds 3 baths2,305 sq. ft.
$319,990Active3 beds 3 baths2,305 sq. ft.12109 Plow Handle Dr, Del Valle, TX 78617
MLS# 8967738Listed by: DASH REALTY - New
 $240,000Active3 beds 3 baths1,469 sq. ft.
$240,000Active3 beds 3 baths1,469 sq. ft.906 Connecticut Drive, Austin, TX 78758
MLS# 49350033Listed by: REEVE REAL ESTATE LLC - New
 $660,000Active3 beds 2 baths1,649 sq. ft.
$660,000Active3 beds 2 baths1,649 sq. ft.4709 Mount Vernon Dr, Austin, TX 78745
MLS# 1219210Listed by: CENTRAL METRO REALTY - New
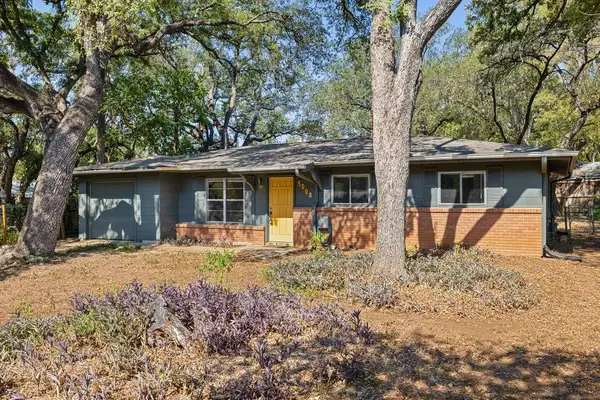 $465,000Active3 beds 1 baths1,120 sq. ft.
$465,000Active3 beds 1 baths1,120 sq. ft.5008 Glencoe Cir, Austin, TX 78745
MLS# 5699765Listed by: CENTRAL METRO REALTY
