5217 Cedro Elm Dr, Austin, TX 78738
Local realty services provided by:ERA EXPERTS
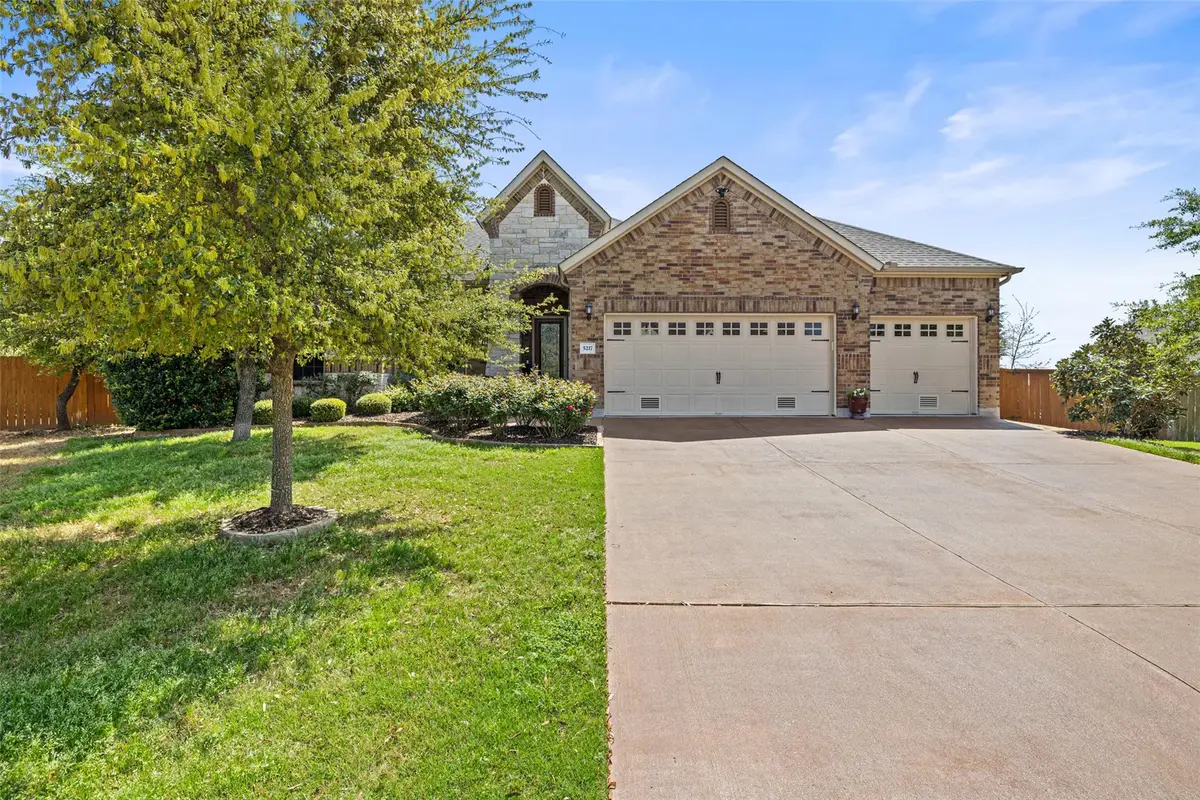

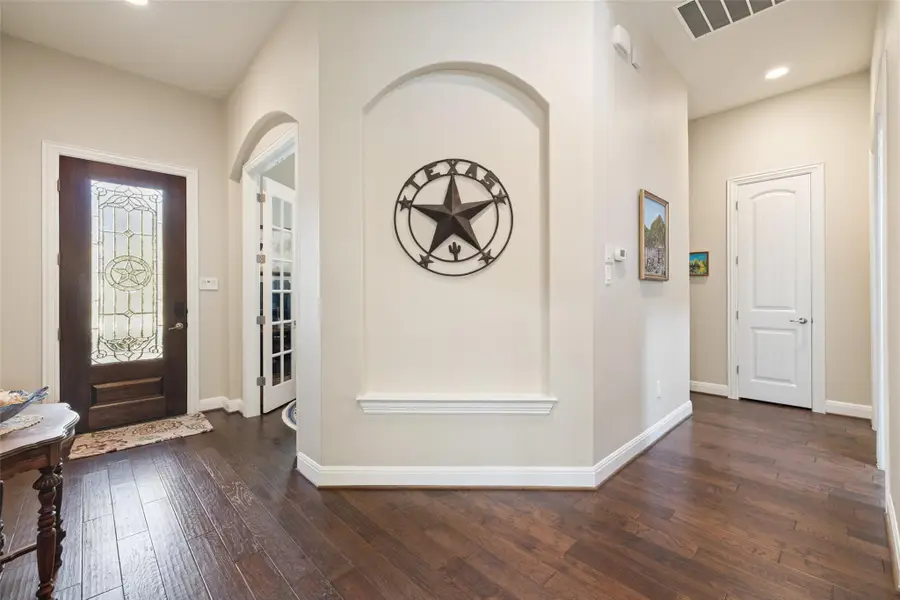
Listed by:andrea amico
Office:compass re texas, llc.
MLS#:8679762
Source:ACTRIS
Price summary
- Price:$825,000
- Price per sq. ft.:$266.3
- Monthly HOA dues:$60.33
About this home
A rare, meticulously upgraded home with over $199K in custom enhancements post build! Nestled on a spacious & flat 0.31-acre lot, this predominantly one-story beauty features a stunning backyard retreat, versatile upstairs living, and a hard-to-find 5-car garage. Energy efficiency shines with 22 solar panels (keeping summer electric bills around $50/month) and a natural gas generator.
Minutes from Hill Country Galleria, top-rated Lake Travis ISD schools, and premier shopping and dining, it blends luxury, comfort, and convenience. Inside, enjoy soaring ceilings, abundant light, hardwood floors, and seamless open living. The gourmet kitchen shines with a large island, granite countertops, high-end appliances, a 5-burner gas cooktop, walk-in pantry, and a butler’s pantry with wine fridge.
The family room features a cozy gas fireplace and large windows overlooking the backyard, while the breakfast nook and formal dining add flexible gathering spaces.
All bedrooms are conveniently located on the main level, including the spacious and private primary suite with serene backyard views, a spa-like bath with dual vanities, and a custom walk-in closet. Secondary bedrooms are thoughtfully positioned away from the primary bedroom, each featuring walk-in closets and soaring ceilings—perfect for comfort.
The dedicated office, conveniently located on the main level, includes French doors, custom-built-ins, and wired sound. Upstairs, the light-filled game room offers flexibility as a second living area or potential 4th bedroom (plans available).
The backyard is an entertainer’s dream with an extended 500 sqft covered patio, outdoor kitchen, flagstone firepit area, and a side yard large enough for a private pool.
A rare 5-car garage with tandem and side-by-side parking plus an extended driveway is perfect for extra storage or a workshop.
Experience the best of Bee Cave living with a smart layout, private outdoor oasis, and versatile space for every lifestyle!
Contact an agent
Home facts
- Year built:2017
- Listing Id #:8679762
- Updated:August 21, 2025 at 07:17 AM
Rooms and interior
- Bedrooms:3
- Total bathrooms:3
- Full bathrooms:2
- Half bathrooms:1
- Living area:3,098 sq. ft.
Heating and cooling
- Cooling:Central
- Heating:Central, Natural Gas
Structure and exterior
- Roof:Composition, Shingle
- Year built:2017
- Building area:3,098 sq. ft.
Schools
- High school:Lake Travis
- Elementary school:Bee Cave
Utilities
- Water:MUD
Finances and disclosures
- Price:$825,000
- Price per sq. ft.:$266.3
- Tax amount:$16,443 (2024)
New listings near 5217 Cedro Elm Dr
- New
 $698,000Active4 beds 3 baths2,483 sq. ft.
$698,000Active4 beds 3 baths2,483 sq. ft.9709 Braes Valley Street, Austin, TX 78729
MLS# 89982780Listed by: LPT REALTY, LLC - New
 $750,000Active4 beds 3 baths3,032 sq. ft.
$750,000Active4 beds 3 baths3,032 sq. ft.433 Stoney Point Rd, Austin, TX 78737
MLS# 4478821Listed by: EXP REALTY, LLC - Open Sat, 2 to 5pmNew
 $1,295,000Active5 beds 2 baths2,450 sq. ft.
$1,295,000Active5 beds 2 baths2,450 sq. ft.2401 Homedale Cir, Austin, TX 78704
MLS# 5397329Listed by: COMPASS RE TEXAS, LLC - New
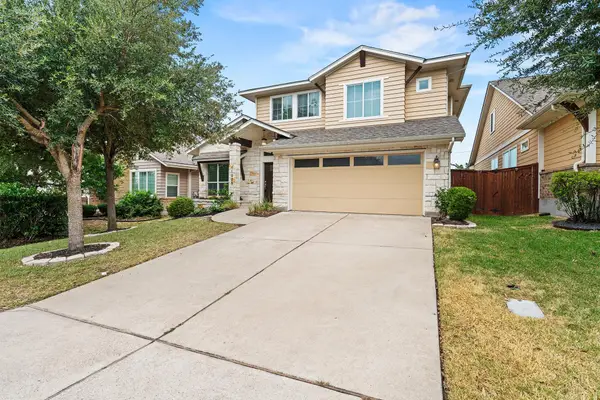 $639,000Active4 beds 4 baths2,794 sq. ft.
$639,000Active4 beds 4 baths2,794 sq. ft.11928 Natures Bnd, Austin, TX 78753
MLS# 6846196Listed by: JPAR ROUND ROCK - Open Sat, 11am to 1pmNew
 $360,000Active4 beds 3 baths2,090 sq. ft.
$360,000Active4 beds 3 baths2,090 sq. ft.5520 Adair Dr, Austin, TX 78754
MLS# 9962673Listed by: BRAMLETT PARTNERS - New
 $283,000Active3 beds 3 baths1,586 sq. ft.
$283,000Active3 beds 3 baths1,586 sq. ft.3307 Etheredge Dr, Austin, TX 78725
MLS# 2026402Listed by: LISTINGSPARK - Open Sun, 1 to 3pmNew
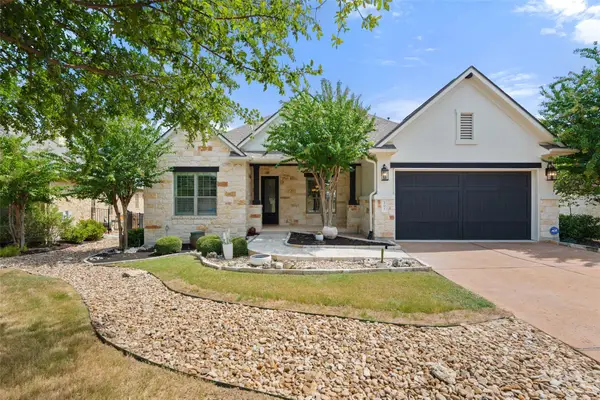 $780,000Active4 beds 3 baths2,551 sq. ft.
$780,000Active4 beds 3 baths2,551 sq. ft.201 Glenfiddich Ln, Austin, TX 78738
MLS# 6967396Listed by: MODUS REAL ESTATE - New
 $265,000Active1 beds 1 baths700 sq. ft.
$265,000Active1 beds 1 baths700 sq. ft.3001 Cedar St #A-214, Austin, TX 78705
MLS# 1087824Listed by: AUSTIN CITY REALTY SALES - New
 $454,990Active5 beds 3 baths2,543 sq. ft.
$454,990Active5 beds 3 baths2,543 sq. ft.11913 Dillon Falls Dr, Austin, TX 78747
MLS# 1140544Listed by: M/I HOMES REALTY - New
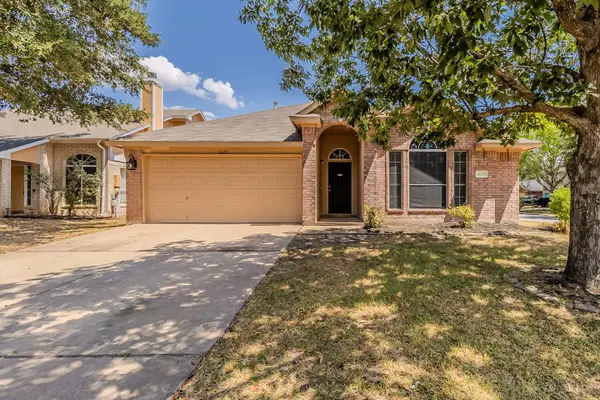 $235,000Active3 beds 2 baths1,511 sq. ft.
$235,000Active3 beds 2 baths1,511 sq. ft.3605 Pevetoe St, Austin, TX 78725
MLS# 1167350Listed by: MAINSTAY BROKERAGE LLC
