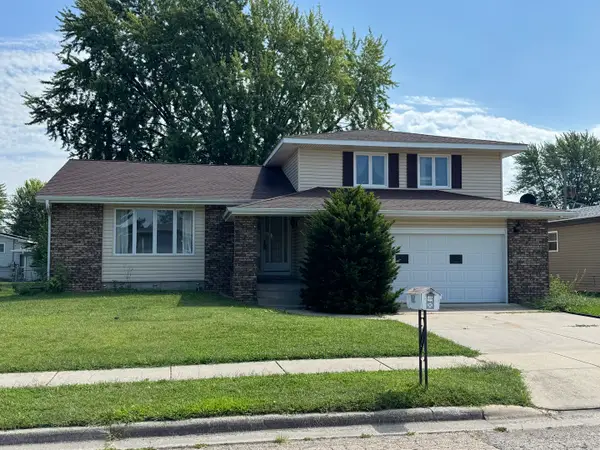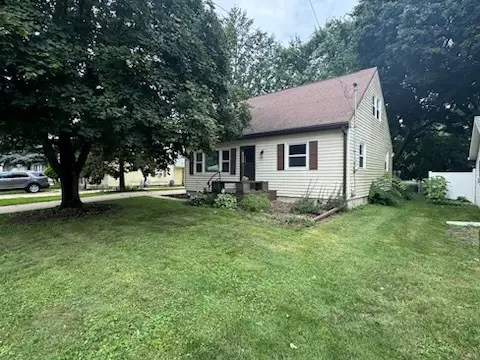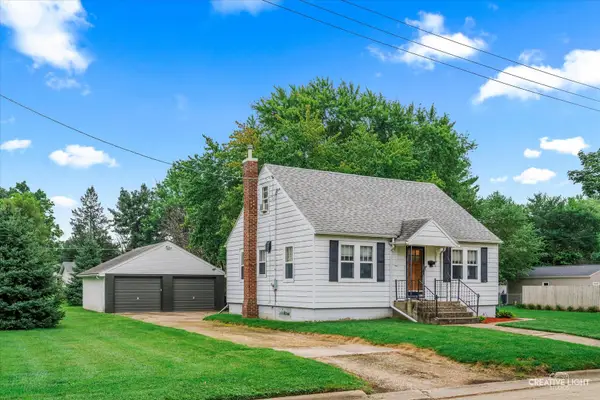5401 Joe Sayers Ave #B, Austin, TX 78756
Local realty services provided by:ERA Colonial Real Estate



Listed by:laurie flood
Office:keller williams realty
MLS#:4893589
Source:ACTRIS
Price summary
- Price:$749,999
- Price per sq. ft.:$339.06
- Monthly HOA dues:$156
About this home
Recent appraisal three months ago at $850k. Modern home with big backyard in prime Central Austin location, ideally situated just steps from the vibrant Burnet Road shopping and dining district! Recent major improvements include a new roof, energy-efficient dual-zone Carrier Greenspeed HVAC, fresh interior and exterior paint, a new water heater, and a 7kW solar panel system that helps save approximately $1,000 annually on electricity. Inside, the open living, dining, and kitchen area is filled with natural light, thanks to a wall of windows that overlook the large backyard. Upstairs includes one bedroom and a full bath, while the lower level features three additional bedrooms. The downstairs primary suite includes a spa-like bathroom with a travertine tile walk-in shower, soaking tub, and a large walk-in closet that’s nearly the size of a bedroom. Outdoor areas are designed for relaxing and entertaining, with two ground-level patios - one shaded by awnings - and a large second-story terrace connected to the living room, complete with a spiral staircase leading down to the backyard. Mature fig and flowering trees offer a peaceful, garden-like retreat. The exterior is clad in durable HardiPlank siding. Abundant storage including a 2-car tandem garage with a custom workbench and a bonus storage room with lots of built-in shelving! This beautiful duplex condo lives like a single family home including a full-sized private backyard. Located just 3 miles from UT, 4 miles from downtown Austin, and 6 miles to The Domain. This home offers unbeatable walkability to local hotspots like Torchy’s Tacos, Phil’s Icehouse, Monkey Nest, Amy’s Ice Cream, Fonda San Miguel, Epicerie, Peached Tortilla, East Side Pies, and the 5000 Burnet Food Truck Court - not to mention five coffee shops and the highly anticipated H Mart. You’re also under a mile from H-E-B and a future light rail station, bringing even more accessibility to this already connected neighborhood.
Contact an agent
Home facts
- Year built:2008
- Listing Id #:4893589
- Updated:August 22, 2025 at 01:42 AM
Rooms and interior
- Bedrooms:4
- Total bathrooms:3
- Full bathrooms:3
- Living area:2,212 sq. ft.
Heating and cooling
- Cooling:Central
- Heating:Central
Structure and exterior
- Roof:Composition
- Year built:2008
- Building area:2,212 sq. ft.
Schools
- High school:McCallum
- Elementary school:Brentwood
Utilities
- Water:Public
- Sewer:Public Sewer
Finances and disclosures
- Price:$749,999
- Price per sq. ft.:$339.06
- Tax amount:$11,385 (2024)
New listings near 5401 Joe Sayers Ave #B
- New
 $95,000Active3 beds 1 baths1,174 sq. ft.
$95,000Active3 beds 1 baths1,174 sq. ft.1723 Avenue D, Sterling, IL 61081
MLS# 12452638Listed by: RE/MAX SAUK VALLEY - New
 $59,900Active7 beds 4 baths
$59,900Active7 beds 4 baths611 1st Avenue, Sterling, IL 61081
MLS# 12451756Listed by: LANDMARK REALTY OF ILLINOIS LLC - New
 $339,900Active4 beds 3 baths2,144 sq. ft.
$339,900Active4 beds 3 baths2,144 sq. ft.24049 Hillcrest Drive, Sterling, IL 61081
MLS# 12451003Listed by: RE/MAX SAUK VALLEY - New
 $179,000Active4 beds 2 baths1,490 sq. ft.
$179,000Active4 beds 2 baths1,490 sq. ft.806 W 12th Street, Sterling, IL 61081
MLS# 12450522Listed by: RE/MAX SAUK VALLEY - New
 $129,900Active3 beds 2 baths1,515 sq. ft.
$129,900Active3 beds 2 baths1,515 sq. ft.1406 Avenue K, Sterling, IL 60181
MLS# 12449448Listed by: RE/MAX SAUK VALLEY - New
 $199,999Active3 beds 3 baths2,247 sq. ft.
$199,999Active3 beds 3 baths2,247 sq. ft.2202 20th Avenue, Sterling, IL 61081
MLS# 12447681Listed by: KOPHAMER & BLEAN REALTY  $68,900Pending4 beds 2 baths1,529 sq. ft.
$68,900Pending4 beds 2 baths1,529 sq. ft.902 W 7th Street, Sterling, IL 61081
MLS# 12445915Listed by: BARDIER & RAMIREZ REAL ESTATE $164,900Pending4 beds 2 baths1,425 sq. ft.
$164,900Pending4 beds 2 baths1,425 sq. ft.1827 2nd Avenue, Sterling, IL 61081
MLS# 12443966Listed by: RE/MAX SAUK VALLEY- New
 $145,000Active3 beds 1 baths1,140 sq. ft.
$145,000Active3 beds 1 baths1,140 sq. ft.1716 17th Avenue, Sterling, IL 61081
MLS# 12444029Listed by: KELLER WILLIAMS INSPIRE - New
 $78,000Active3 beds 2 baths2,150 sq. ft.
$78,000Active3 beds 2 baths2,150 sq. ft.608 2nd Avenue, Sterling, IL 61081
MLS# 12444044Listed by: RE/MAX SAUK VALLEY
