5436 Juniper Junction Ln #83, Austin, TX 78744
Local realty services provided by:ERA EXPERTS

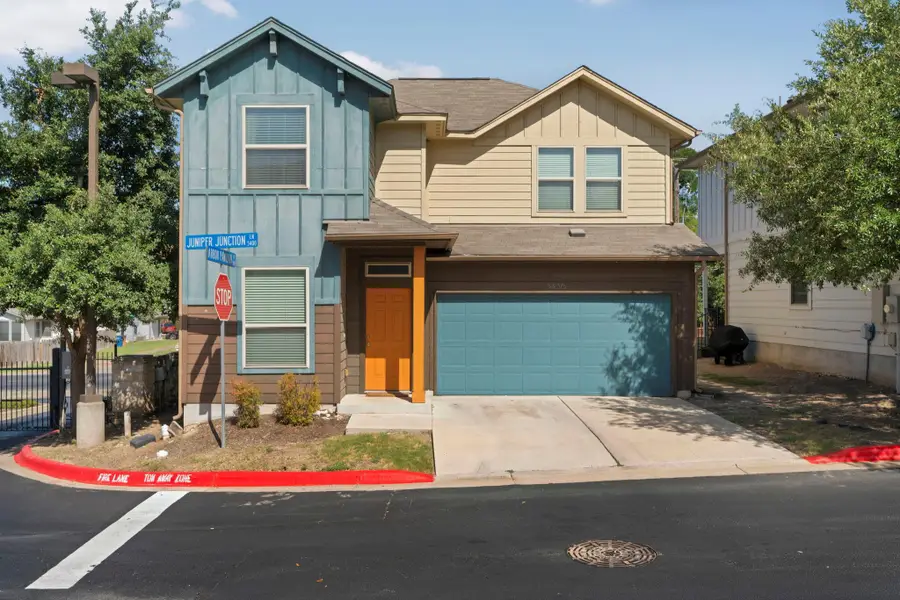
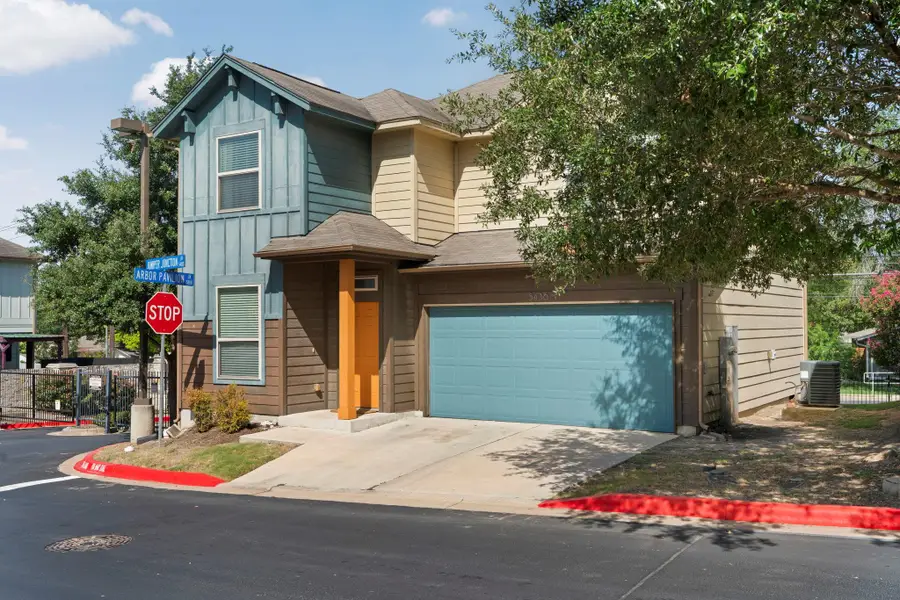
Listed by:chelsea caloia
Office:central metro realty
MLS#:4983413
Source:ACTRIS
5436 Juniper Junction Ln #83,Austin, TX 78744
$292,000
- 3 Beds
- 3 Baths
- 1,479 sq. ft.
- Single family
- Active
Price summary
- Price:$292,000
- Price per sq. ft.:$197.43
- Monthly HOA dues:$202
About this home
The quiet, gated, condo community of Arbor Ridge provides comfortable and care free living with a modest HOA and friendly community. Within walking distance are the new Dove Springs Community Center, park, community pool, and public library, while a short drive will get you to Mckinney Falls State Park, Jimmy Clay Golf Course, ABIA, and of course, downtown. With new paint, light fixtures/fans and plush carpet, this house is turn key. The main floor is light and bright with an open layout and lots of windows. With stainless steel appliances, granite countertops, and a large pantry, this kitchen is built to host family and friends. The laundry room and powder room are conveniently located in the downstairs hall. Upstairs you'll find a small loft, suitable for a reading nook or at home office, a spacious primary bedroom with a modern ensuite bathroom and walk-in closet, two additional bedrooms and full bath. Buyer to verify all listing information.
https://one-wall-media.aryeo.com/sites/jnkklwz/unbranded
Contact an agent
Home facts
- Year built:2015
- Listing Id #:4983413
- Updated:August 13, 2025 at 03:16 PM
Rooms and interior
- Bedrooms:3
- Total bathrooms:3
- Full bathrooms:2
- Half bathrooms:1
- Living area:1,479 sq. ft.
Heating and cooling
- Cooling:Central, Electric
- Heating:Central, Electric
Structure and exterior
- Roof:Shingle
- Year built:2015
- Building area:1,479 sq. ft.
Schools
- High school:Akins
- Elementary school:Widen
Utilities
- Water:Public
- Sewer:Public Sewer
Finances and disclosures
- Price:$292,000
- Price per sq. ft.:$197.43
- Tax amount:$5,850 (2025)
New listings near 5436 Juniper Junction Ln #83
- New
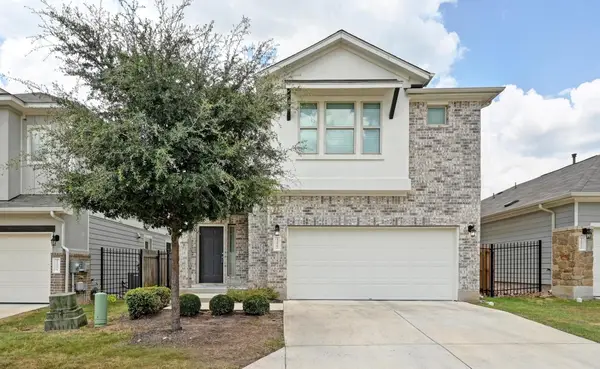 $415,000Active4 beds 3 baths2,381 sq. ft.
$415,000Active4 beds 3 baths2,381 sq. ft.11902 Farrier Ln #29, Austin, TX 78748
MLS# 3713305Listed by: KELLER WILLIAMS REALTY - Open Sat, 10am to 12pmNew
 $599,900Active3 beds 3 baths1,874 sq. ft.
$599,900Active3 beds 3 baths1,874 sq. ft.1716 Adina St, Austin, TX 78721
MLS# 5669736Listed by: EXP REALTY, LLC - Open Sun, 1 to 3pmNew
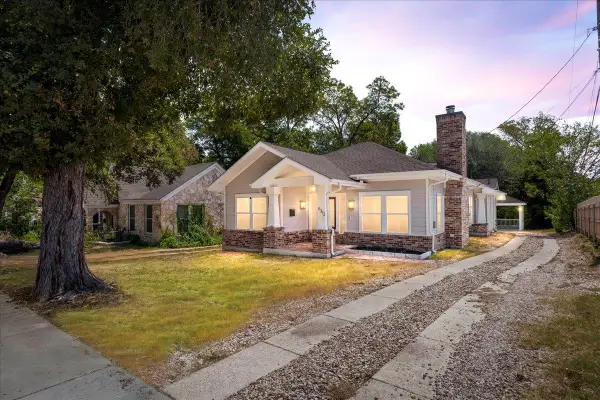 $850,000Active3 beds 2 baths1,494 sq. ft.
$850,000Active3 beds 2 baths1,494 sq. ft.4313 Duval St, Austin, TX 78751
MLS# 7886446Listed by: DIGNIFIED DWELLINGS REALTY - Open Sun, 2 to 4pmNew
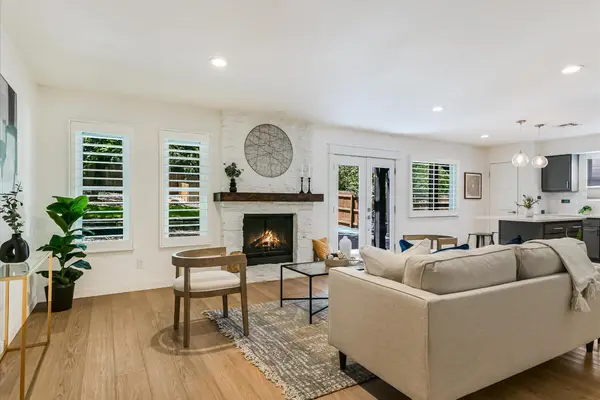 $499,800Active3 beds 2 baths1,274 sq. ft.
$499,800Active3 beds 2 baths1,274 sq. ft.3201 Harpers Ferry Ln, Austin, TX 78745
MLS# 8919133Listed by: COMPASS RE TEXAS, LLC - New
 $675,000Active3 beds 2 baths1,229 sq. ft.
$675,000Active3 beds 2 baths1,229 sq. ft.1504 Edgewood Ave, Austin, TX 78722
MLS# 9731248Listed by: MODUS REAL ESTATE - New
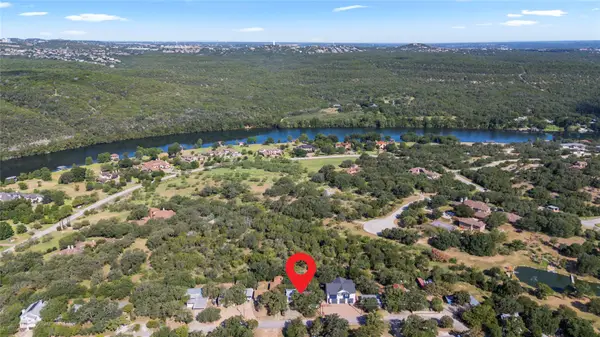 $350,000Active0 Acres
$350,000Active0 Acres1208 W Lakeland Dr, Austin, TX 78732
MLS# 1798674Listed by: REALTY ONE GROUP PROSPER - New
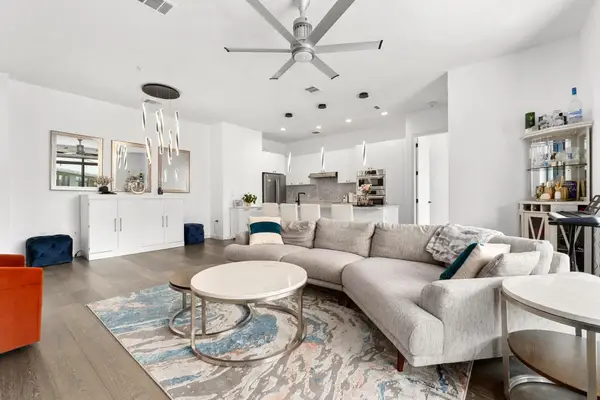 $840,000Active2 beds 3 baths1,483 sq. ft.
$840,000Active2 beds 3 baths1,483 sq. ft.800 Embassy Dr #609, Austin, TX 78702
MLS# 2231334Listed by: MORELAND PROPERTIES - Open Sat, 2 to 4pmNew
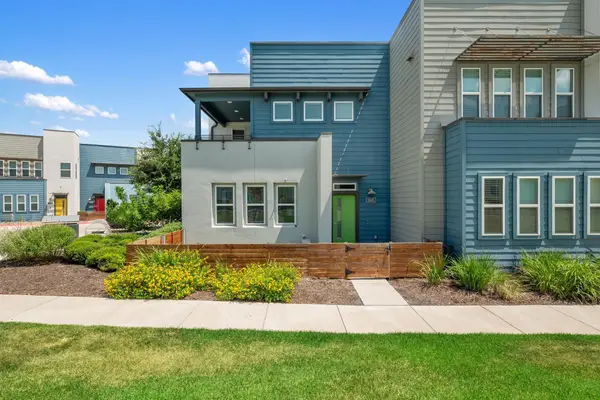 $325,000Active3 beds 3 baths1,493 sq. ft.
$325,000Active3 beds 3 baths1,493 sq. ft.9015 Cattle Baron Path #2005, Austin, TX 78747
MLS# 2404255Listed by: MORELAND PROPERTIES - New
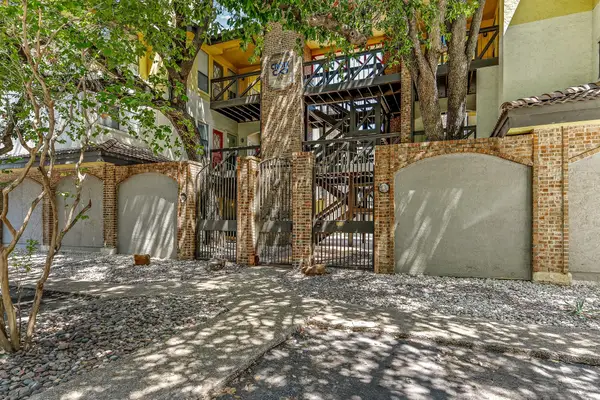 $303,000Active2 beds 1 baths715 sq. ft.
$303,000Active2 beds 1 baths715 sq. ft.806 W 24th St #214, Austin, TX 78705
MLS# 2866301Listed by: LPT REALTY, LLC - New
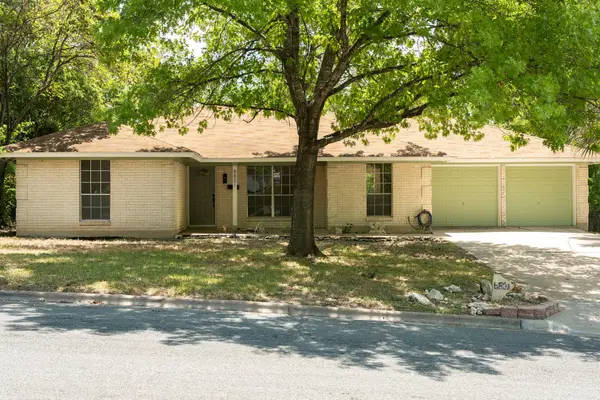 $400,000Active4 beds 2 baths1,732 sq. ft.
$400,000Active4 beds 2 baths1,732 sq. ft.6801 Kings Pt, Austin, TX 78723
MLS# 3157414Listed by: CHRISTIE'S INT'L REAL ESTATE
