Local realty services provided by:ERA Brokers Consolidated
Listed by: beata burgeson
Office: compass re texas, llc.
MLS#:1169429
Source:ACTRIS
5612 Cherokee Draw Rd,Austin, TX 78738
$815,000
- 4 Beds
- 3 Baths
- 3,551 sq. ft.
- Single family
- Active
Upcoming open houses
- Sat, Jan 3101:00 pm - 03:00 pm
Price summary
- Price:$815,000
- Price per sq. ft.:$229.51
- Monthly HOA dues:$66.67
About this home
Experience the ease of move-in ready living in the coveted Sweetwater community. This rare one-and-a-half-story home offers serene views of the adjoining greenspace, drawing you in with its natural beauty. Enjoy the convenience of single-level living complemented by an upstairs game room, ideal as a media space, playroom, or additional lounge area. The home's inviting exterior features a harmonious blend of stone and brick, enhanced by meticulously maintained landscaping. Step inside to find a spacious open floor plan with tall ceilings and thoughtfully designed interiors. The layout includes multiple dining areas and a dedicated office space. The living area includes custom built ins, a cozy fireplace, and elegant architectural ceiling details. The kitchen is a chef's delight, with its oversized center island with seating, ample cabinetry, tiled backsplash, and gas cooktop. Don't miss the butler's pantry with a wine refrigerator, wine storage and more! Retreat to the primary suite, a peaceful sanctuary with picturesque views. The en suite bathroom offers dual vanities, a large walk-in shower, a soaking tub, and a spacious walk-in closet with ample storage. Secondary bedrooms provide generous closets. Outdoors, the covered back deck with a hot tub presents an ideal spot for unwinding while watching Texas sunsets. This home is well cared for and conveniently located near
parks, shopping, grocery stores and minutes to the Hill Country Galleria — all in one of the area's most desirable neighborhoods.
Contact an agent
Home facts
- Year built:2013
- Listing ID #:1169429
- Updated:January 31, 2026 at 09:36 PM
Rooms and interior
- Bedrooms:4
- Total bathrooms:3
- Full bathrooms:3
- Living area:3,551 sq. ft.
Heating and cooling
- Cooling:Central
- Heating:Central
Structure and exterior
- Roof:Shingle
- Year built:2013
- Building area:3,551 sq. ft.
Schools
- High school:Lake Travis
- Elementary school:Rough Hollow
Utilities
- Water:MUD
Finances and disclosures
- Price:$815,000
- Price per sq. ft.:$229.51
- Tax amount:$18,855 (2024)
New listings near 5612 Cherokee Draw Rd
- New
 $435,000Active3 beds 2 baths1,685 sq. ft.
$435,000Active3 beds 2 baths1,685 sq. ft.13123 Mill Stone Dr, Austin, TX 78729
MLS# 1614393Listed by: NEW HOMES MARKET CENTER, LLC - New
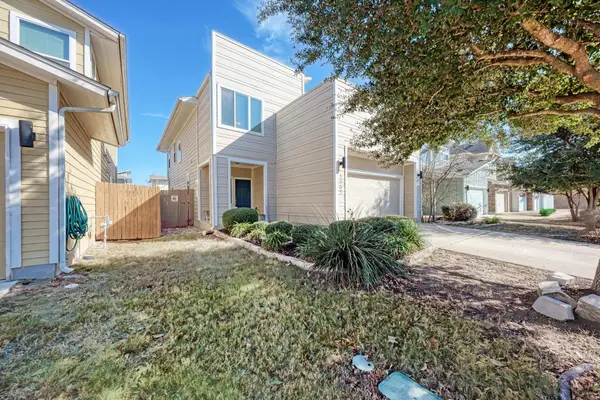 $300,000Active3 beds 3 baths1,914 sq. ft.
$300,000Active3 beds 3 baths1,914 sq. ft.5305 Ingersoll Ln S, Austin, TX 78744
MLS# 6559518Listed by: GOLD REALTY - Open Sun, 3 to 5pmNew
 $473,000Active3 beds 2 baths2,195 sq. ft.
$473,000Active3 beds 2 baths2,195 sq. ft.10911 Claywood Dr, Austin, TX 78753
MLS# 2929519Listed by: RE/MAX FINE PROPERTIES - New
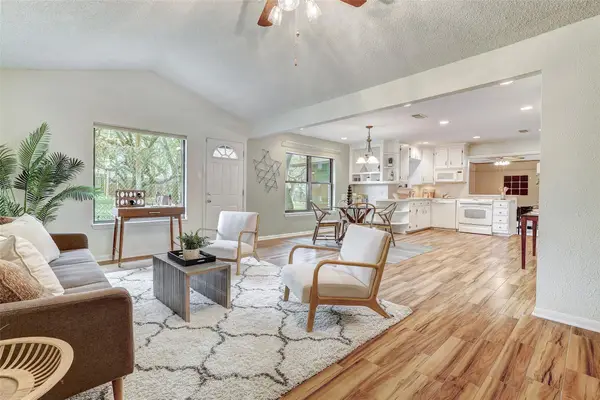 $799,000Active-- beds -- baths2,874 sq. ft.
$799,000Active-- beds -- baths2,874 sq. ft.8606 Thunderbird Rd #A & B, Austin, TX 78736
MLS# 6621100Listed by: COLDWELL BANKER REALTY - New
 $595,000Active3 beds 3 baths2,153 sq. ft.
$595,000Active3 beds 3 baths2,153 sq. ft.2205 Jacks Pass, Austin, TX 78734
MLS# 1701472Listed by: DEN PROPERTY GROUP - New
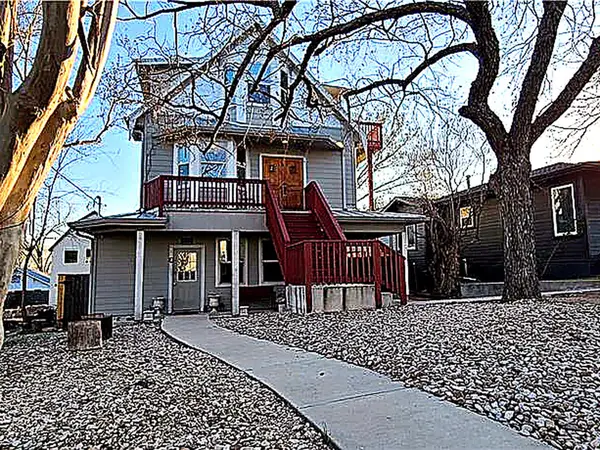 $949,000Active3 beds 4 baths1,860 sq. ft.
$949,000Active3 beds 4 baths1,860 sq. ft.2003 E 9th St, Austin, TX 78702
MLS# 5280938Listed by: COMPASS RE TEXAS, LLC - New
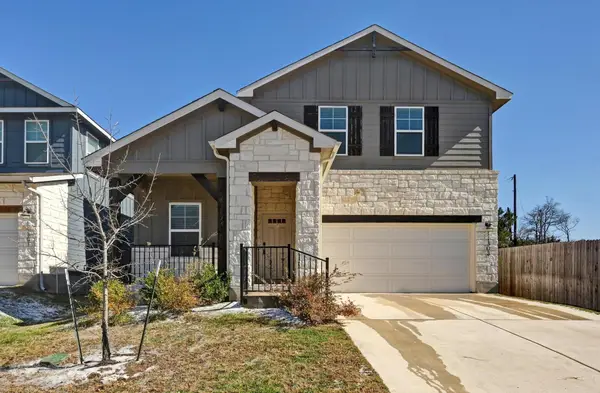 $429,900Active4 beds 3 baths2,553 sq. ft.
$429,900Active4 beds 3 baths2,553 sq. ft.11303 Copper Spring Dr, Austin, TX 78748
MLS# 5304632Listed by: RE/MAX FINE PROPERTIES - New
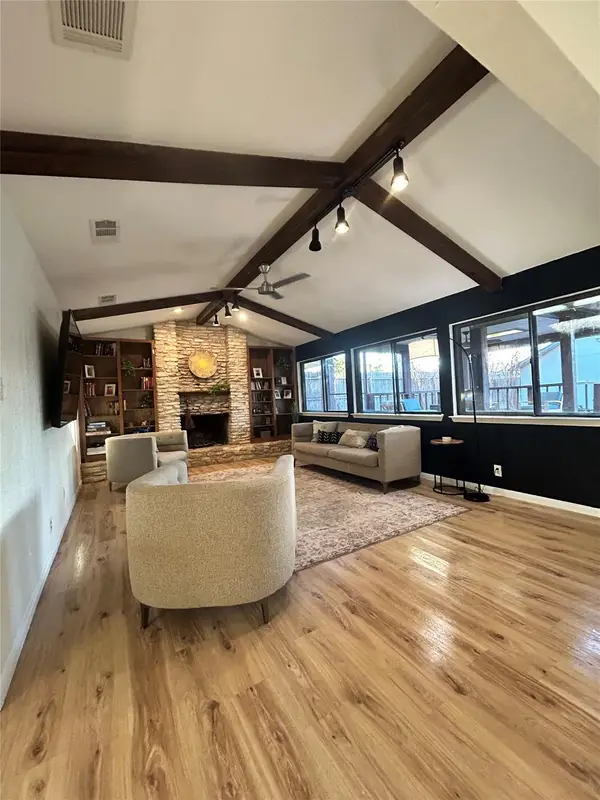 $569,000Active5 beds 2 baths1,799 sq. ft.
$569,000Active5 beds 2 baths1,799 sq. ft.9507 Sherbrooke St, Austin, TX 78729
MLS# 6315230Listed by: JBGOODWIN REALTORS WL - New
 $500,000Active0 Acres
$500,000Active0 Acres2000 E 10th St, Austin, TX 78702
MLS# 8473550Listed by: OPEN HOUSE AUSTIN GROUP LLC - New
 $300,000Active3 beds 3 baths1,553 sq. ft.
$300,000Active3 beds 3 baths1,553 sq. ft.7501 Shadowridge Run #149, Austin, TX 78749
MLS# 3589179Listed by: COMPASS RE TEXAS, LLC

