5701 Cherokee Draw Rd, Austin, TX 78738
Local realty services provided by:ERA Colonial Real Estate
Listed by:cyndi cummings
Office:compass re texas, llc.
MLS#:5260045
Source:ACTRIS
Upcoming open houses
- Sun, Oct 2603:00 pm - 05:00 pm
Price summary
- Price:$900,000
- Price per sq. ft.:$266.27
- Monthly HOA dues:$82.67
About this home
Welcome to 5701 Cherokee Draw RD. An impressive 4-bedroom, 3.5-bathroom home with an office situated on a large corner lot with a pool and stunning landscaping. The David Weekely-built home lives like a single-story - primary suite, 2 guest bedrooms, and an office (or additional bedroom) are on the main level and upstairs has a 4th bedroom/large bonus room and full bathroom. There are upgrades everywhere in this home! *Brand new paint throughout and new quartz counters and backsplash in kitchen, plus new quartz counters in two full guest bathrooms and laundry room, and new lighting in the kitchen, dining, and bathrooms!*
The large primary suite overlooks the backyard and is completely separate from the other bedrooms. The primary bathroom has an epic custom shower and a massive walk-in closet. The oversized secondary bedrooms with large walk-in closets and a full guest bathroom are in a separate area, and the office and half bath are at the front. Thoughtful and luxurious details throughout the home include zoned AC (the main living, office, primary suite, and 4th bedroom/bonus room have their own zones), new hot water heater (2022), 50-year hail-resistant roof (installed in 2015), upgraded flooring throughout the home, custom built-ins, custom Hunter-Douglass window treatments, loads of kitchen upgrades, and so much more.
If you love outdoor living and entertaining, you will love this house! A huge covered patio with a built-in gas line and custom retractable sunshades connects to the pool deck and will have you enjoying your outdoor living spaces and entertaining all summer long! The established landscaping is gorgeous around the entire home with no detail missed. Move-in ready and quick close!
Less than 10 minutes to Bee Cave and the Hill Country Galleria shopping, restaurants, Whole Foods, HEB, and more. Close to zoned elementary, middle, and high schools!
Contact an agent
Home facts
- Year built:2013
- Listing ID #:5260045
- Updated:October 15, 2025 at 03:33 PM
Rooms and interior
- Bedrooms:4
- Total bathrooms:4
- Full bathrooms:3
- Half bathrooms:1
- Living area:3,380 sq. ft.
Heating and cooling
- Cooling:Central
- Heating:Central
Structure and exterior
- Roof:Composition
- Year built:2013
- Building area:3,380 sq. ft.
Schools
- High school:Lake Travis
- Elementary school:Rough Hollow
Utilities
- Water:MUD
Finances and disclosures
- Price:$900,000
- Price per sq. ft.:$266.27
- Tax amount:$12,566 (2024)
New listings near 5701 Cherokee Draw Rd
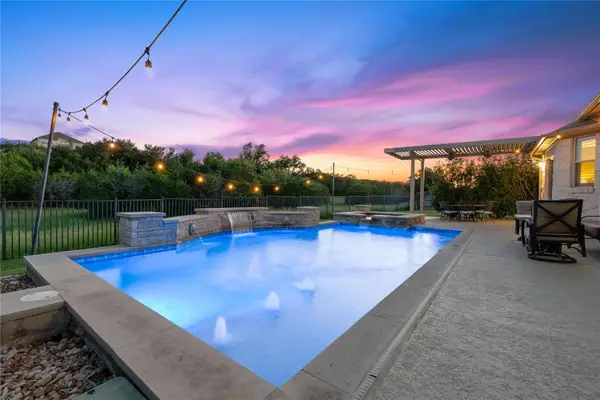 $824,900Pending4 beds 4 baths3,112 sq. ft.
$824,900Pending4 beds 4 baths3,112 sq. ft.370 Harris Dr, Austin, TX 78737
MLS# 1169948Listed by: CHRISTIE'S INT'L REAL ESTATE- New
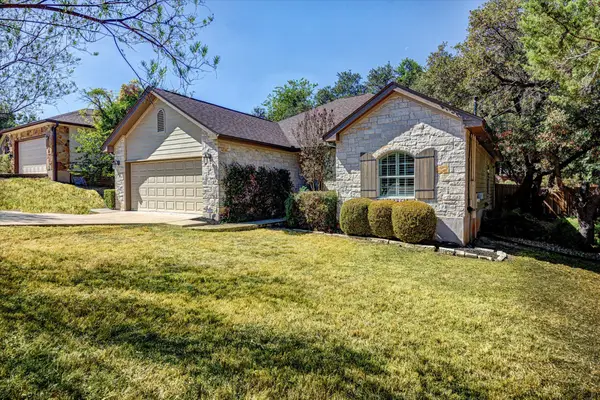 $524,900Active3 beds 2 baths1,542 sq. ft.
$524,900Active3 beds 2 baths1,542 sq. ft.14911 Longbranch Dr, Austin, TX 78734
MLS# 2042934Listed by: EXP REALTY, LLC - New
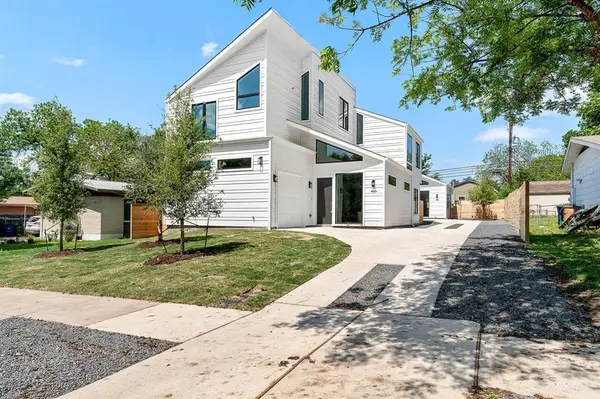 $715,000Active4 beds 3 baths2,200 sq. ft.
$715,000Active4 beds 3 baths2,200 sq. ft.106 W Croslin St #1, Austin, TX 78752
MLS# 3138065Listed by: EXP REALTY, LLC - New
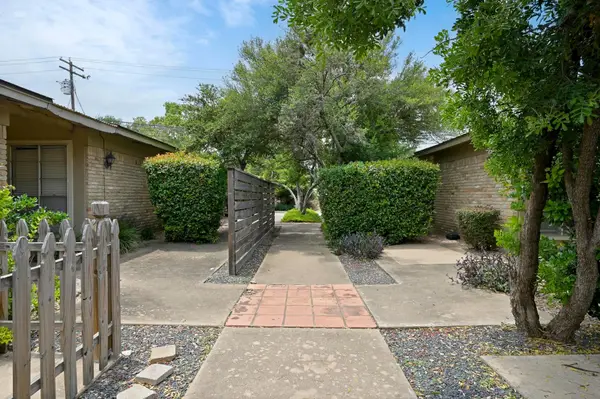 $775,000Active-- beds -- baths3,244 sq. ft.
$775,000Active-- beds -- baths3,244 sq. ft.3428 Willowrun Dr, Austin, TX 78704
MLS# 4422816Listed by: MUSKIN ELAM GROUP LLC - New
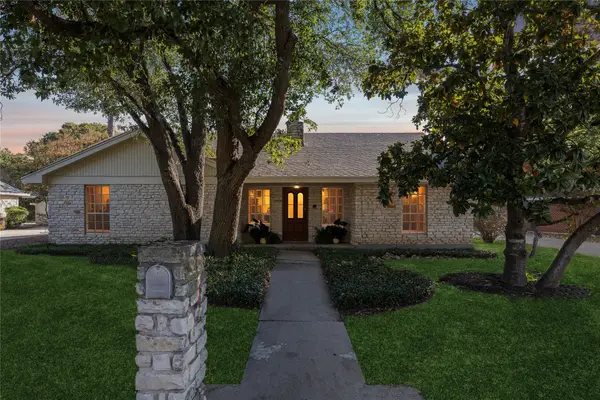 $700,000Active3 beds 2 baths1,984 sq. ft.
$700,000Active3 beds 2 baths1,984 sq. ft.7005 Bent Oak Cir, Austin, TX 78749
MLS# 5187063Listed by: KELLER WILLIAMS REALTY - New
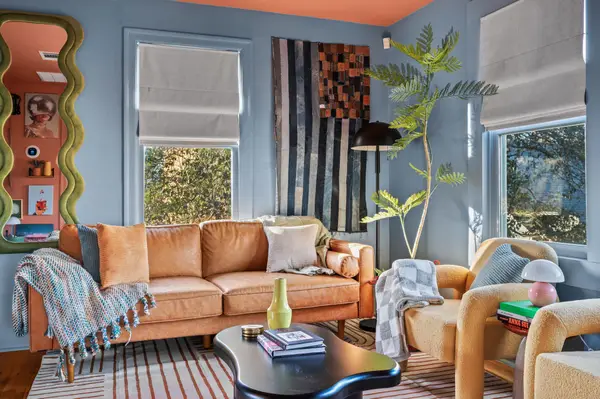 $799,000Active-- beds -- baths1,368 sq. ft.
$799,000Active-- beds -- baths1,368 sq. ft.96 Lynn St, Austin, TX 78702
MLS# 3357171Listed by: E-RAE REALTY - New
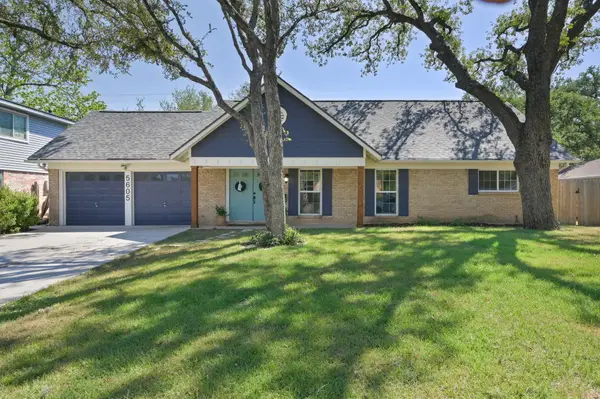 $710,000Active4 beds 2 baths2,068 sq. ft.
$710,000Active4 beds 2 baths2,068 sq. ft.5605 Exeter Dr, Austin, TX 78723
MLS# 3779125Listed by: KW-AUSTIN PORTFOLIO REAL ESTATE - New
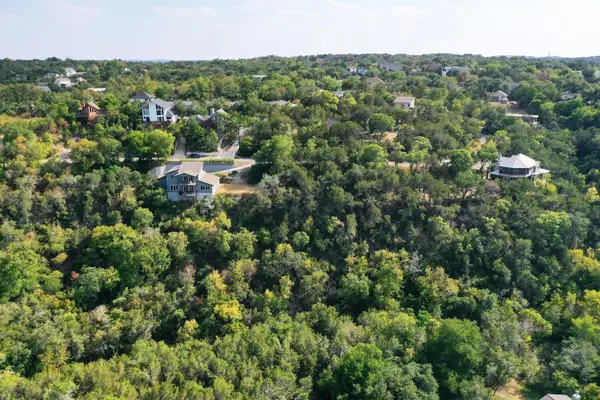 $115,000Active0 Acres
$115,000Active0 Acres2412 Crazyhorse Pass, Austin, TX 78734
MLS# 4756608Listed by: AUSTINREALESTATE.COM - New
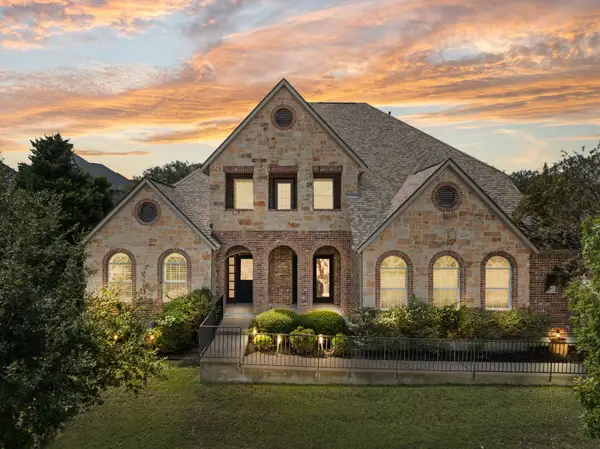 $900,000Active5 beds 4 baths3,378 sq. ft.
$900,000Active5 beds 4 baths3,378 sq. ft.167 Desert Willow Way, Austin, TX 78737
MLS# 1259796Listed by: COMPASS RE TEXAS, LLC - New
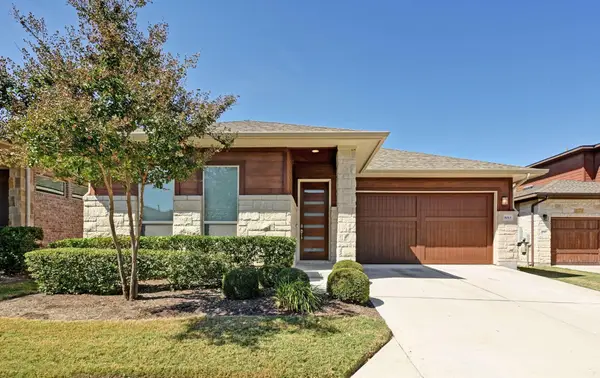 $400,000Active2 beds 2 baths1,477 sq. ft.
$400,000Active2 beds 2 baths1,477 sq. ft.5013 Paul Thomas Dr, Austin, TX 78717
MLS# 2308244Listed by: COMPASS RE TEXAS, LLC
