5704 Susie Ct, Austin, TX 78757
Local realty services provided by:ERA Experts
Listed by:jonas lord
Office:kw-austin portfolio real estate
MLS#:6633082
Source:ACTRIS
Price summary
- Price:$2,295,000
- Price per sq. ft.:$630.15
About this home
Modern craftsman new construction on a rare quiet cul-de-sac location within the tree lined Allandale Neighborhood. The developer utilized thoughtful, intentional design and construction methods to create a new home that meshes well with the existing mid-century vibes of the Allandale neighborhood.
Chef’s kitchen features top of the lineThermador appliances with paneled refrigerator and dishwasher, Miele built-in plumbed coffee system, European style cabinetry, and a massive kitchen island.
Wide open kitchen, living, dining room, and wet bar for seamless entertaining. 8’ sliders lead to a generous covered patio with custom wood soffits, outdoor kitchen, TV connections, and built in speakers. Private backyard features a heated saltwater pool with deck jets, composite deck, turf play/lounging area and native landscaping.
The first floor also includes a secluded primary suite with floating double vanity, soaking tub, walk-in shower with dual heads, enormous walk-in closet, and private backyard access. First floor guest suite located on the opposite side of the house with an ensuite bath would also make an ideal home office.
The second floor features two additional generous, equal sized bedrooms with walk-in closets, a playroom/office above the garage, and an expansive bathroom designed for any age. The upstairs bathroom features double vanity with built in retractable step stools, walk-in shower, and a framed-in tub. White Oak wide plank wood flooring and designer tile throughout.
Built for regional environmental resiliency, construction utilized 2x6 exterior walls, continuous weather barrier system, standing seam metal roof, and a continuous thermal envelope with above code air tightness. High efficiency Carrier HVAC system with ERV for enhanced indoor air quality.
Incredible central Austin location with easy access to Mopac and only a 10 minute drive to downtown Austin or the Domain. Owner/Agent.
Contact an agent
Home facts
- Year built:2025
- Listing ID #:6633082
- Updated:October 15, 2025 at 02:28 PM
Rooms and interior
- Bedrooms:4
- Total bathrooms:4
- Full bathrooms:3
- Half bathrooms:1
- Living area:3,642 sq. ft.
Heating and cooling
- Cooling:Central, Electric
- Heating:Central, Electric, Heat Pump
Structure and exterior
- Roof:Metal
- Year built:2025
- Building area:3,642 sq. ft.
Schools
- High school:McCallum
- Elementary school:Gullett
Utilities
- Water:Public
- Sewer:Public Sewer
Finances and disclosures
- Price:$2,295,000
- Price per sq. ft.:$630.15
New listings near 5704 Susie Ct
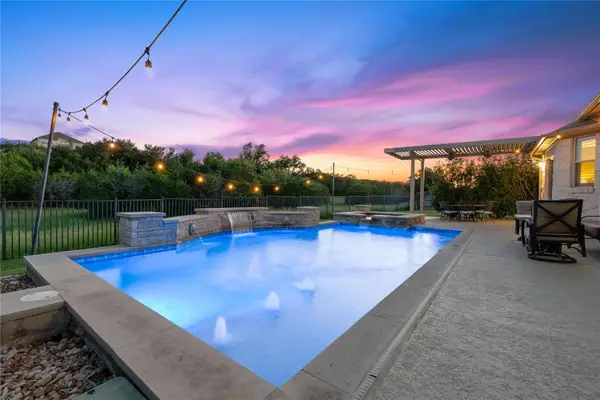 $824,900Pending4 beds 4 baths3,112 sq. ft.
$824,900Pending4 beds 4 baths3,112 sq. ft.370 Harris Dr, Austin, TX 78737
MLS# 1169948Listed by: CHRISTIE'S INT'L REAL ESTATE- New
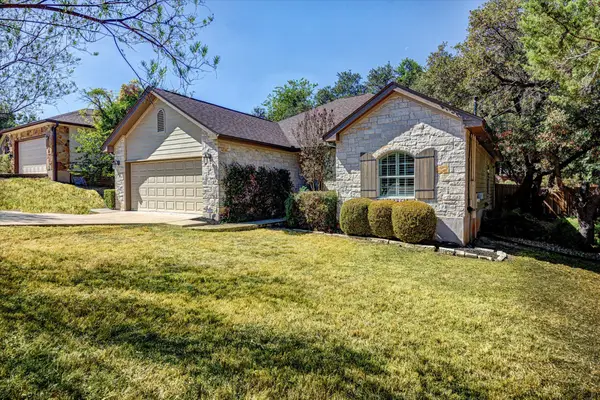 $524,900Active3 beds 2 baths1,542 sq. ft.
$524,900Active3 beds 2 baths1,542 sq. ft.14911 Longbranch Dr, Austin, TX 78734
MLS# 2042934Listed by: EXP REALTY, LLC - New
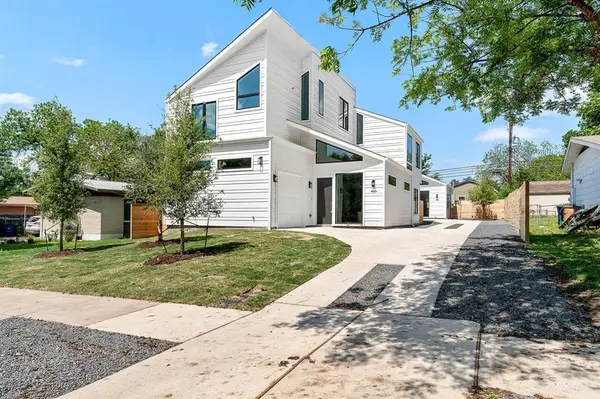 $715,000Active4 beds 3 baths2,200 sq. ft.
$715,000Active4 beds 3 baths2,200 sq. ft.106 W Croslin St #1, Austin, TX 78752
MLS# 3138065Listed by: EXP REALTY, LLC - New
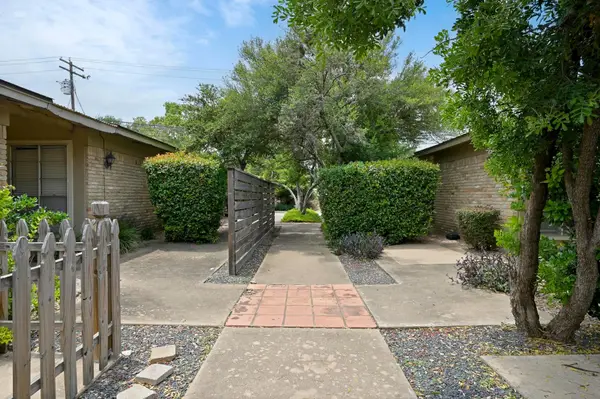 $775,000Active-- beds -- baths3,244 sq. ft.
$775,000Active-- beds -- baths3,244 sq. ft.3428 Willowrun Dr, Austin, TX 78704
MLS# 4422816Listed by: MUSKIN ELAM GROUP LLC - New
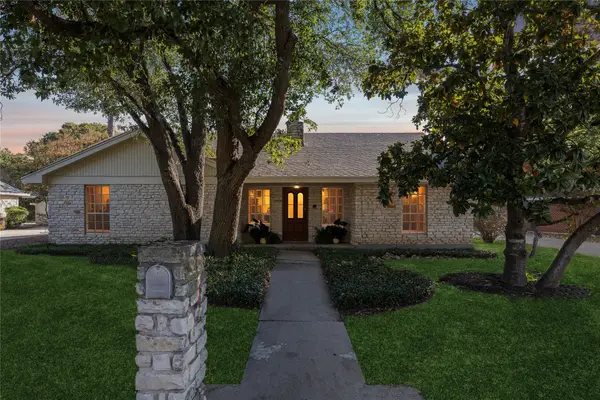 $700,000Active3 beds 2 baths1,984 sq. ft.
$700,000Active3 beds 2 baths1,984 sq. ft.7005 Bent Oak Cir, Austin, TX 78749
MLS# 5187063Listed by: KELLER WILLIAMS REALTY - New
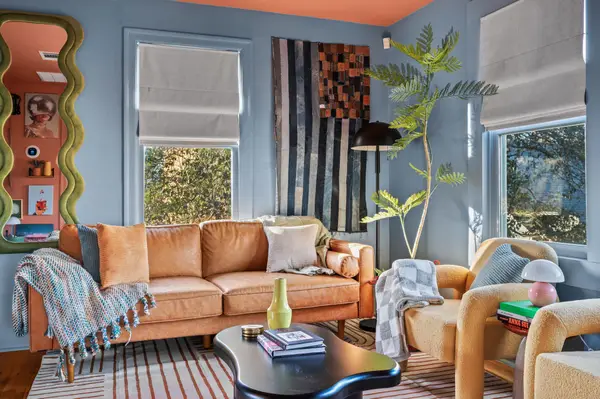 $799,000Active-- beds -- baths1,368 sq. ft.
$799,000Active-- beds -- baths1,368 sq. ft.96 Lynn St, Austin, TX 78702
MLS# 3357171Listed by: E-RAE REALTY - New
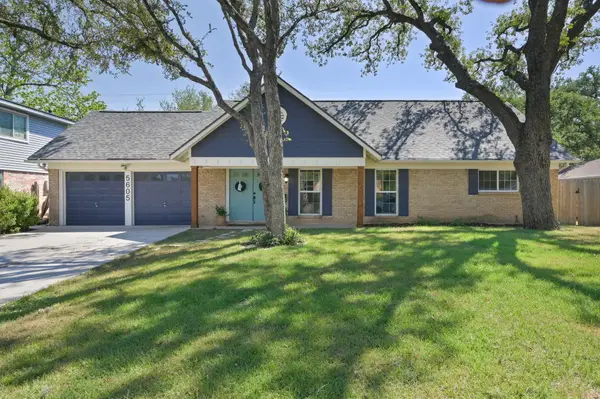 $710,000Active4 beds 2 baths2,068 sq. ft.
$710,000Active4 beds 2 baths2,068 sq. ft.5605 Exeter Dr, Austin, TX 78723
MLS# 3779125Listed by: KW-AUSTIN PORTFOLIO REAL ESTATE - New
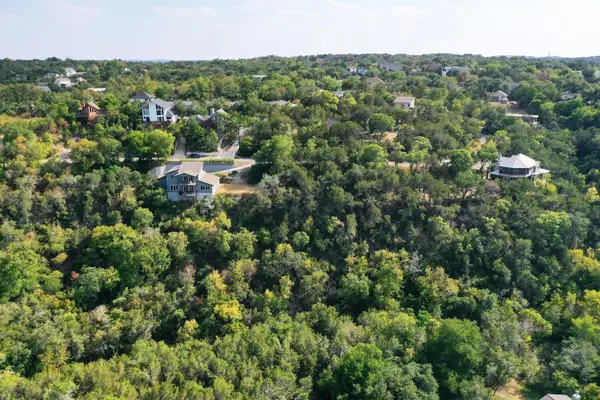 $115,000Active0 Acres
$115,000Active0 Acres2412 Crazyhorse Pass, Austin, TX 78734
MLS# 4756608Listed by: AUSTINREALESTATE.COM - New
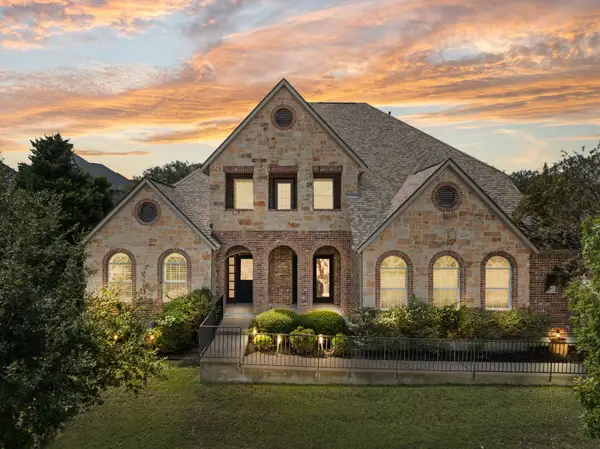 $900,000Active5 beds 4 baths3,378 sq. ft.
$900,000Active5 beds 4 baths3,378 sq. ft.167 Desert Willow Way, Austin, TX 78737
MLS# 1259796Listed by: COMPASS RE TEXAS, LLC - New
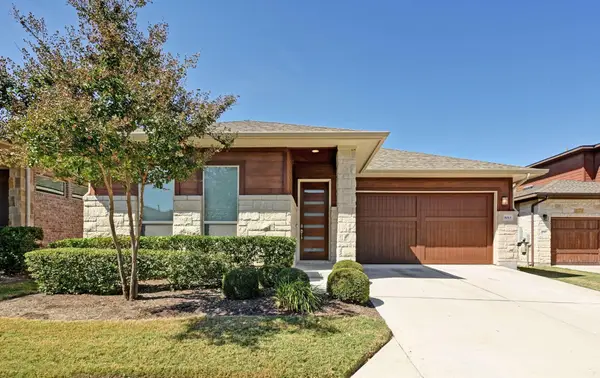 $400,000Active2 beds 2 baths1,477 sq. ft.
$400,000Active2 beds 2 baths1,477 sq. ft.5013 Paul Thomas Dr, Austin, TX 78717
MLS# 2308244Listed by: COMPASS RE TEXAS, LLC
