5800 Adair Dr, Austin, TX 78754
Local realty services provided by:ERA Colonial Real Estate
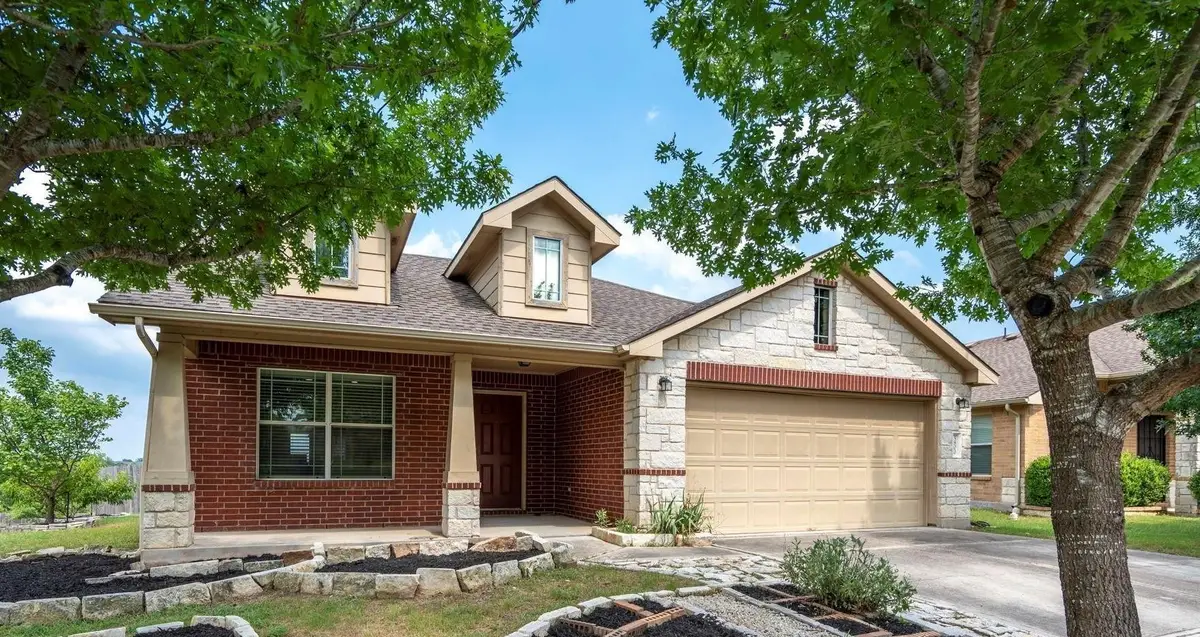
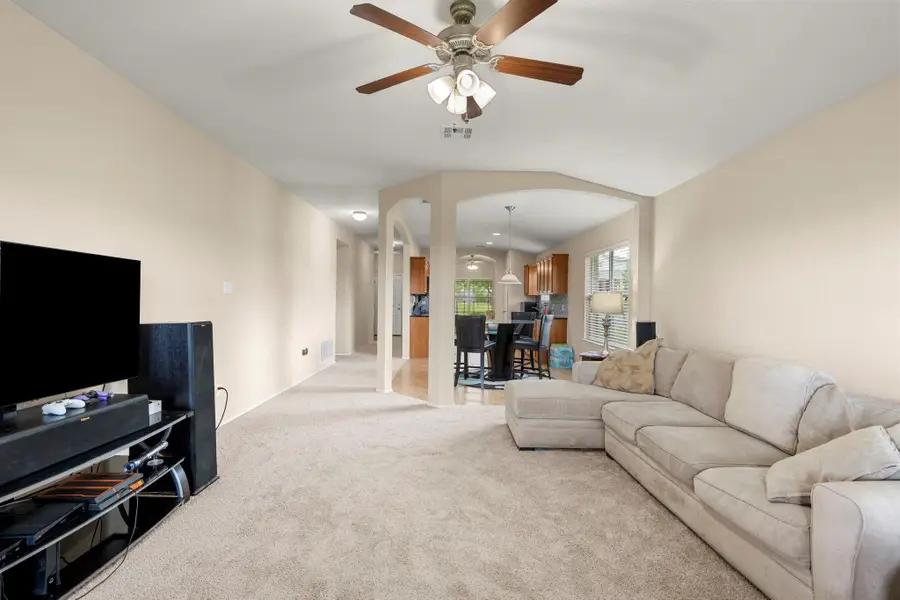

Listed by:theresa bastian
Office:let's move austin llc.
MLS#:5547810
Source:ACTRIS
5800 Adair Dr,Austin, TX 78754
$300,000
- 3 Beds
- 2 Baths
- 1,918 sq. ft.
- Single family
- Pending
Price summary
- Price:$300,000
- Price per sq. ft.:$156.41
- Monthly HOA dues:$41.67
About this home
5800 Adair is a perfectly positioned home in the Stirling Bridge neighborhood in Northeast Austin. Located an equal distance from the Domain and downtown, this home allows you to enjoy the semi-suburban lifestyle without leaving the highly desired Austin City Limits. Entering the house, you'll find a large foyer with an office to your left. The spacious living room is open to the dining space and seamlessly connects to the kitchen. Thoughtful architectural details are found throughout, including rounded corners and arched entryways. You’ll enjoy preparing meals in this impressive kitchen equipped with ample cabinetry, tile backsplash, stainless steel appliances and plenty of counter space. The primary suite features a large walk-in closet, double sink vanity, and extra space you have to see to believe. It could be used as a second office, workout or craft room, nursery, or a cozy reading nook. This space can easily be closed off with curtains or wall dividers and it is wired for a TV. It also provides a great buffer for day sleepers, and when company comes to visit. Dog lovers will appreciate the large laundry room, which has space for a kennel up to the size of a Great Dane. The covered back patio opens to a terraced backyard with views of the greenbelt and pond. You’ll love the privacy of having no neighbors behind you on this premium lot, which is large enough for a pool. The home's doors are wide enough for wheelchairs, making inclusion effortless. Stirling Bridge is part of the Harris Branch community, and enjoys a wide range of amenities and community events. Low tax rate with no PID or MUD fees. Prime location convenient to freeways (I35, 183, I30), the airport, employers (Samsung, Apple, Tesla), entertainment & dining options. EastVillage, a mixed-use center with shopping, restaurants, and an amphitheater is currently under construction nearby. Recent upgrades include interior paint, carpet and a new roof, making this home move in ready for you.
Contact an agent
Home facts
- Year built:2011
- Listing Id #:5547810
- Updated:August 21, 2025 at 07:17 AM
Rooms and interior
- Bedrooms:3
- Total bathrooms:2
- Full bathrooms:2
- Living area:1,918 sq. ft.
Heating and cooling
- Cooling:Central
- Heating:Central
Structure and exterior
- Roof:Composition
- Year built:2011
- Building area:1,918 sq. ft.
Schools
- High school:Manor
- Elementary school:Bluebonnet Trail
Utilities
- Water:Public
- Sewer:Public Sewer
Finances and disclosures
- Price:$300,000
- Price per sq. ft.:$156.41
New listings near 5800 Adair Dr
- New
 $698,000Active4 beds 3 baths2,483 sq. ft.
$698,000Active4 beds 3 baths2,483 sq. ft.9709 Braes Valley Street, Austin, TX 78729
MLS# 89982780Listed by: LPT REALTY, LLC - New
 $750,000Active4 beds 3 baths3,032 sq. ft.
$750,000Active4 beds 3 baths3,032 sq. ft.433 Stoney Point Rd, Austin, TX 78737
MLS# 4478821Listed by: EXP REALTY, LLC - Open Sat, 2 to 5pmNew
 $1,295,000Active5 beds 2 baths2,450 sq. ft.
$1,295,000Active5 beds 2 baths2,450 sq. ft.2401 Homedale Cir, Austin, TX 78704
MLS# 5397329Listed by: COMPASS RE TEXAS, LLC - New
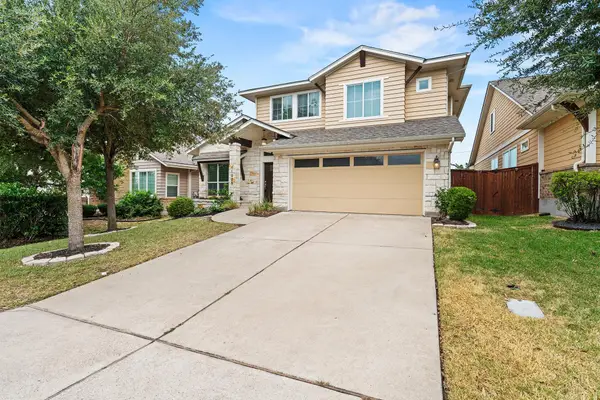 $639,000Active4 beds 4 baths2,794 sq. ft.
$639,000Active4 beds 4 baths2,794 sq. ft.11928 Natures Bnd, Austin, TX 78753
MLS# 6846196Listed by: JPAR ROUND ROCK - Open Sat, 11am to 1pmNew
 $360,000Active4 beds 3 baths2,090 sq. ft.
$360,000Active4 beds 3 baths2,090 sq. ft.5520 Adair Dr, Austin, TX 78754
MLS# 9962673Listed by: BRAMLETT PARTNERS - New
 $283,000Active3 beds 3 baths1,586 sq. ft.
$283,000Active3 beds 3 baths1,586 sq. ft.3307 Etheredge Dr, Austin, TX 78725
MLS# 2026402Listed by: LISTINGSPARK - Open Sun, 1 to 3pmNew
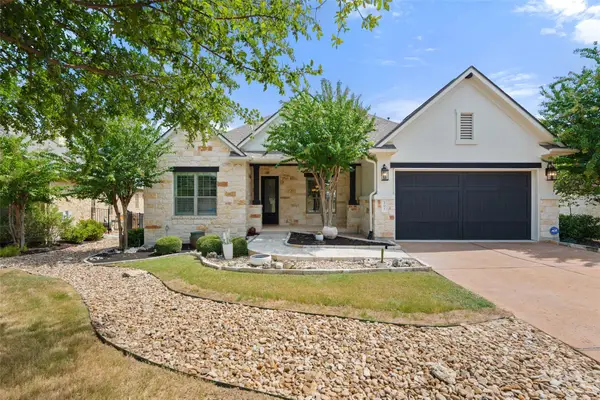 $780,000Active4 beds 3 baths2,551 sq. ft.
$780,000Active4 beds 3 baths2,551 sq. ft.201 Glenfiddich Ln, Austin, TX 78738
MLS# 6967396Listed by: MODUS REAL ESTATE - New
 $265,000Active1 beds 1 baths700 sq. ft.
$265,000Active1 beds 1 baths700 sq. ft.3001 Cedar St #A-214, Austin, TX 78705
MLS# 1087824Listed by: AUSTIN CITY REALTY SALES - New
 $454,990Active5 beds 3 baths2,543 sq. ft.
$454,990Active5 beds 3 baths2,543 sq. ft.11913 Dillon Falls Dr, Austin, TX 78747
MLS# 1140544Listed by: M/I HOMES REALTY - New
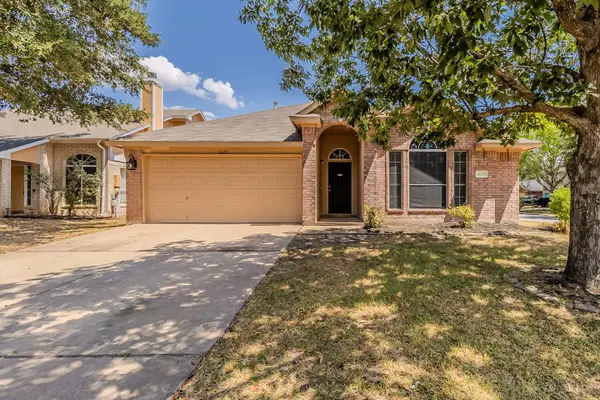 $235,000Active3 beds 2 baths1,511 sq. ft.
$235,000Active3 beds 2 baths1,511 sq. ft.3605 Pevetoe St, Austin, TX 78725
MLS# 1167350Listed by: MAINSTAY BROKERAGE LLC
