5900 Savin Hill Ct, Austin, TX 78739
Local realty services provided by:ERA Experts
Listed by:tara mcguire
Office:bramlett partners
MLS#:4171294
Source:ACTRIS
Price summary
- Price:$899,900
- Price per sq. ft.:$285.32
- Monthly HOA dues:$80.17
About this home
Nestled on a quiet cul-de-sac in Circle C Ranch, this rare 3,154 sq ft one-story home sits on a quarter acre corner lot, offering space, privacy, and thoughtful updates throughout. Hardwood floors extend across the home, complemented by fresh interior and exterior paint, updated fixtures, and beautiful landscaping. The layout features 4 bedrooms, 3 full bathrooms, a private office, formal dining, a second living area, and a spacious family room, making it both functional and inviting.
At the front of the home, the dining and living areas showcase vaulted ceilings, built-in bookcases, and a large arched window that adds charm and natural light. A dedicated office is tucked nearby for quiet work-from-home needs. The updated kitchen is the heart of the home, with a vaulted skylight, quartz countertops, subway tile backsplash, tall cabinets, stainless appliances, double ovens, and a breakfast bar with storage. It opens to a casual dining nook and a family room with a brick fireplace, built-ins, and expansive windows.
The primary suite is privately located at the rear, offering vaulted ceilings, a bay window, a large walk-in closet, and a spa-like bath with dual vanities, quartz counters, soaking tub, and frameless shower. Three secondary bedrooms are set on the opposite side, with two near a shared bath and a third paired with another full bath for flexible living. A dedicated laundry with sink and folding counter is conveniently located off the garage.
Outdoors, mature trees provide shade and privacy, while an expansive patio and irrigation system make it easy to enjoy year-round.
The house is extensively wired for data networking and has a built-in sound system. This move-in ready home has been pre-inspected for even the most discerning buyers.
Contact an agent
Home facts
- Year built:1994
- Listing ID #:4171294
- Updated:October 15, 2025 at 03:52 PM
Rooms and interior
- Bedrooms:4
- Total bathrooms:3
- Full bathrooms:3
- Living area:3,154 sq. ft.
Heating and cooling
- Cooling:Central
- Heating:Central, Fireplace(s)
Structure and exterior
- Roof:Composition, Shingle
- Year built:1994
- Building area:3,154 sq. ft.
Schools
- High school:Bowie
- Elementary school:Kiker
Utilities
- Water:Public
- Sewer:Public Sewer
Finances and disclosures
- Price:$899,900
- Price per sq. ft.:$285.32
- Tax amount:$16,553 (2025)
New listings near 5900 Savin Hill Ct
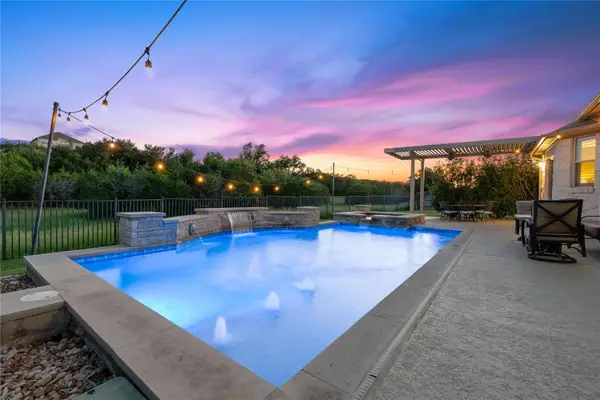 $824,900Pending4 beds 4 baths3,112 sq. ft.
$824,900Pending4 beds 4 baths3,112 sq. ft.370 Harris Dr, Austin, TX 78737
MLS# 1169948Listed by: CHRISTIE'S INT'L REAL ESTATE- New
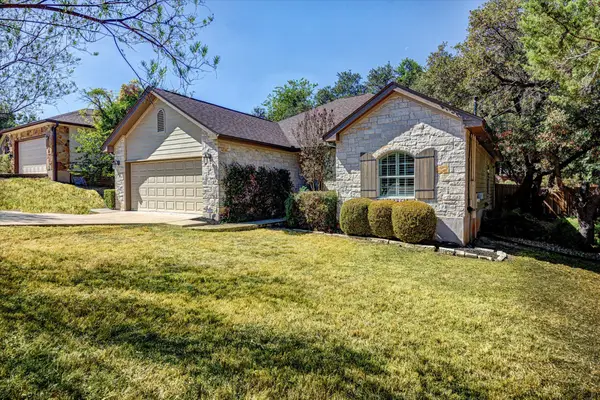 $524,900Active3 beds 2 baths1,542 sq. ft.
$524,900Active3 beds 2 baths1,542 sq. ft.14911 Longbranch Dr, Austin, TX 78734
MLS# 2042934Listed by: EXP REALTY, LLC - New
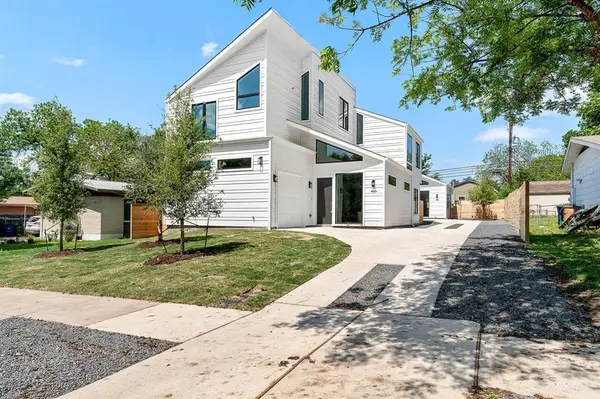 $715,000Active4 beds 3 baths2,200 sq. ft.
$715,000Active4 beds 3 baths2,200 sq. ft.106 W Croslin St #1, Austin, TX 78752
MLS# 3138065Listed by: EXP REALTY, LLC - New
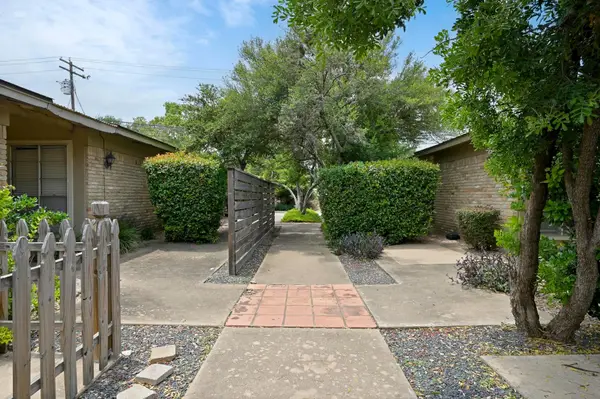 $775,000Active-- beds -- baths3,244 sq. ft.
$775,000Active-- beds -- baths3,244 sq. ft.3428 Willowrun Dr, Austin, TX 78704
MLS# 4422816Listed by: MUSKIN ELAM GROUP LLC - New
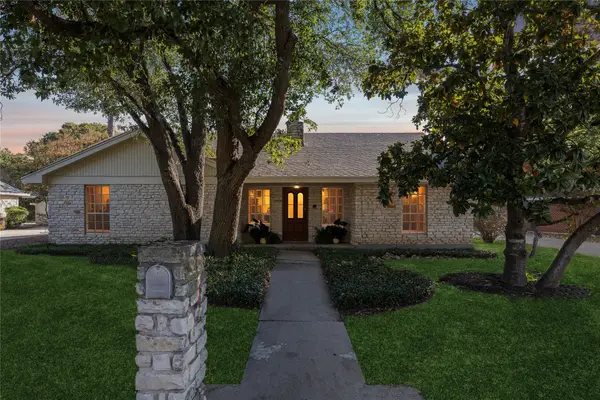 $700,000Active3 beds 2 baths1,984 sq. ft.
$700,000Active3 beds 2 baths1,984 sq. ft.7005 Bent Oak Cir, Austin, TX 78749
MLS# 5187063Listed by: KELLER WILLIAMS REALTY - New
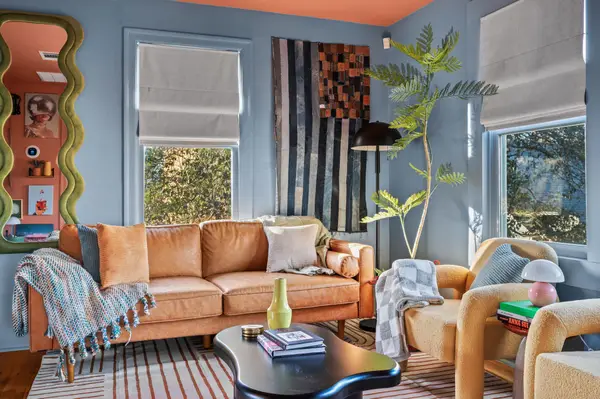 $799,000Active-- beds -- baths1,368 sq. ft.
$799,000Active-- beds -- baths1,368 sq. ft.96 Lynn St, Austin, TX 78702
MLS# 3357171Listed by: E-RAE REALTY - New
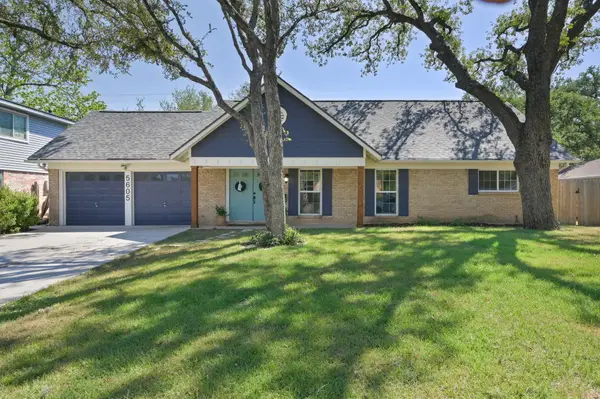 $710,000Active4 beds 2 baths2,068 sq. ft.
$710,000Active4 beds 2 baths2,068 sq. ft.5605 Exeter Dr, Austin, TX 78723
MLS# 3779125Listed by: KW-AUSTIN PORTFOLIO REAL ESTATE - New
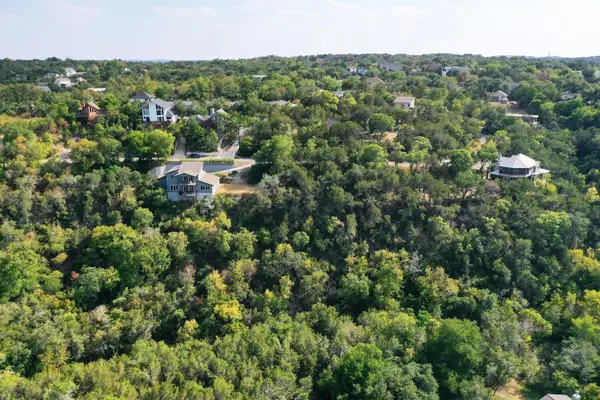 $115,000Active0 Acres
$115,000Active0 Acres2412 Crazyhorse Pass, Austin, TX 78734
MLS# 4756608Listed by: AUSTINREALESTATE.COM - New
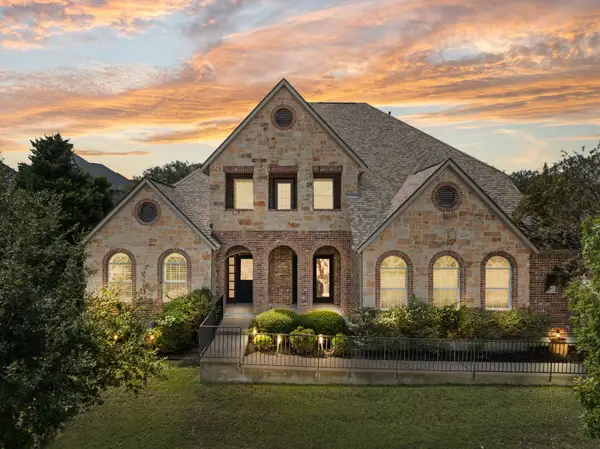 $900,000Active5 beds 4 baths3,378 sq. ft.
$900,000Active5 beds 4 baths3,378 sq. ft.167 Desert Willow Way, Austin, TX 78737
MLS# 1259796Listed by: COMPASS RE TEXAS, LLC - New
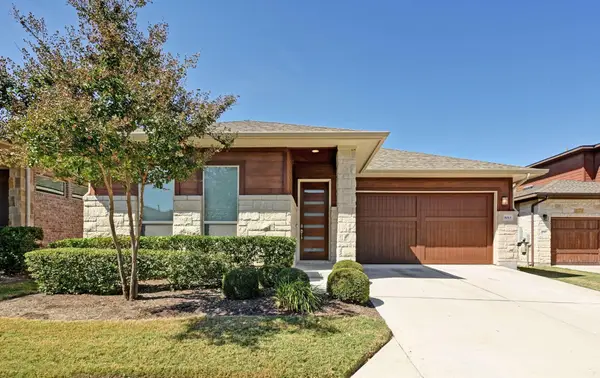 $400,000Active2 beds 2 baths1,477 sq. ft.
$400,000Active2 beds 2 baths1,477 sq. ft.5013 Paul Thomas Dr, Austin, TX 78717
MLS# 2308244Listed by: COMPASS RE TEXAS, LLC
