6003 Libyan Dr, Austin, TX 78745
Local realty services provided by:ERA Colonial Real Estate
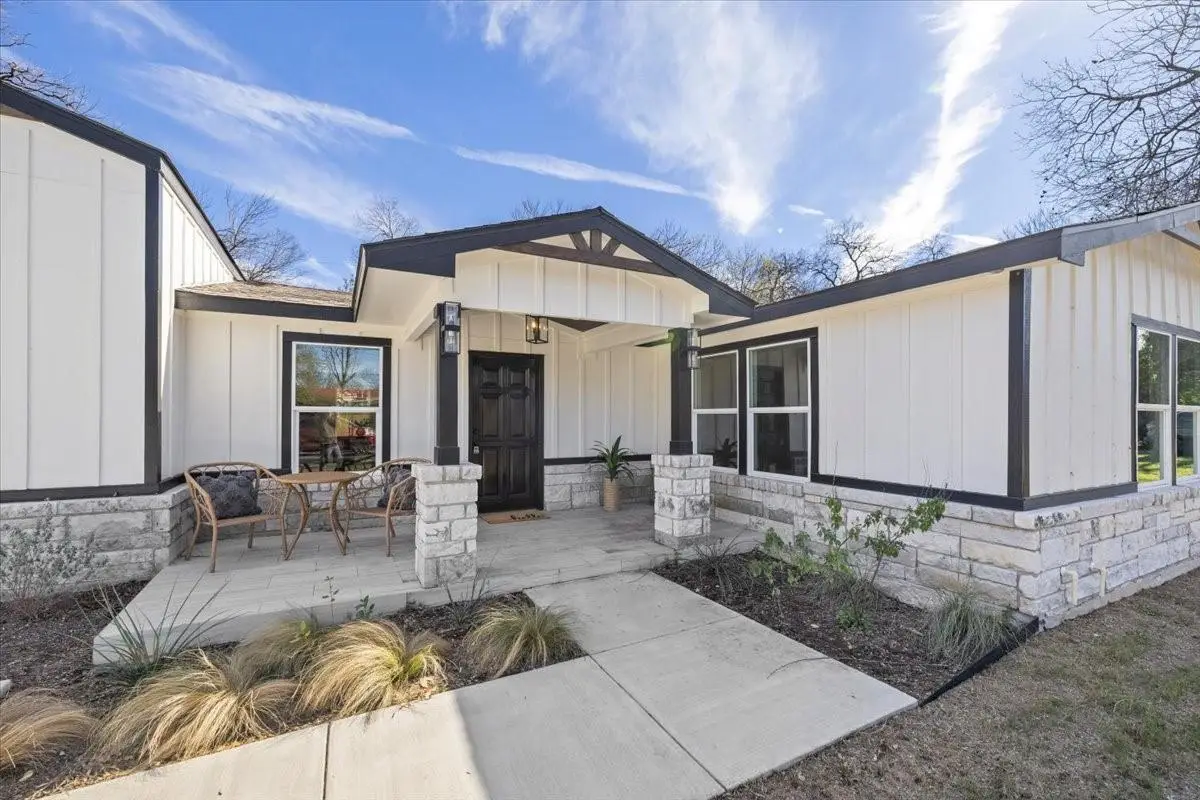

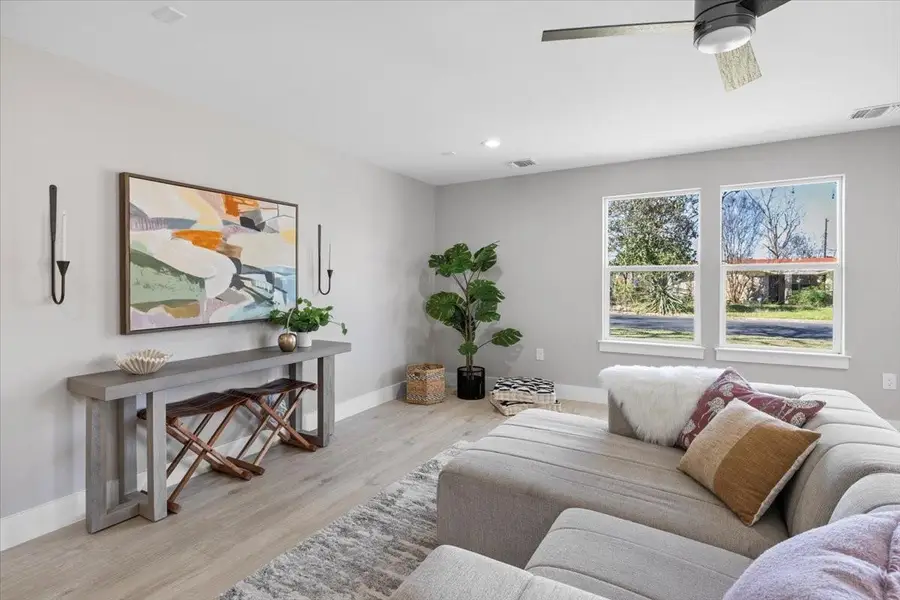
Listed by:cody julian
Office:compass re texas, llc.
MLS#:4806669
Source:ACTRIS
Price summary
- Price:$639,000
- Price per sq. ft.:$272.26
About this home
Nestled beneath a picturesque mature oak tree, this fully remodeled 3-bedroom, 3-bathroom home sits on an oversized, level lot with endless potential. Boasting a contemporary design, the open floor plan features tray ceilings, recessed lighting, and white oak LVP flooring throughout. Large windows flood the home with natural light, creating a bright and airy ambiance. The chef-inspired kitchen is a dream, with stainless steel appliances (range and hood to be installed), ceiling-height white cabinetry, a stunning herringbone tile backsplash, and sleek black waterfall quartz countertops on the peninsula with seating. The home offers an amazing bonus space that can be used as a second living room, office, playroom, or easily converted into a 4th bedroom. The private owner’s suite features a luxurious ensuite with a dual-sink vanity, soaker tub, walk-in glass shower, and floor-to-ceiling tile. Outside, the oversized backyard offers plenty of space to create your perfect retreat—whether it’s an outdoor kitchen, pool, or garden. Located near W. William Cannon Dr. and Menchaca Rd., you’re just minutes from James A. Garrison Park and South Austin’s vibrant entertainment district, including Armadillo Den, Moontower, and Luster Pearl. Don’t miss this rare South Austin gem!
Contact an agent
Home facts
- Year built:1960
- Listing Id #:4806669
- Updated:August 21, 2025 at 07:17 AM
Rooms and interior
- Bedrooms:4
- Total bathrooms:3
- Full bathrooms:3
- Living area:2,347 sq. ft.
Heating and cooling
- Cooling:Central
- Heating:Central
Structure and exterior
- Roof:Composition
- Year built:1960
- Building area:2,347 sq. ft.
Schools
- High school:Crockett
- Elementary school:Odom
Utilities
- Water:Public
- Sewer:Public Sewer
Finances and disclosures
- Price:$639,000
- Price per sq. ft.:$272.26
New listings near 6003 Libyan Dr
- New
 $698,000Active4 beds 3 baths2,483 sq. ft.
$698,000Active4 beds 3 baths2,483 sq. ft.9709 Braes Valley Street, Austin, TX 78729
MLS# 89982780Listed by: LPT REALTY, LLC - New
 $750,000Active4 beds 3 baths3,032 sq. ft.
$750,000Active4 beds 3 baths3,032 sq. ft.433 Stoney Point Rd, Austin, TX 78737
MLS# 4478821Listed by: EXP REALTY, LLC - Open Sat, 2 to 5pmNew
 $1,295,000Active5 beds 2 baths2,450 sq. ft.
$1,295,000Active5 beds 2 baths2,450 sq. ft.2401 Homedale Cir, Austin, TX 78704
MLS# 5397329Listed by: COMPASS RE TEXAS, LLC - New
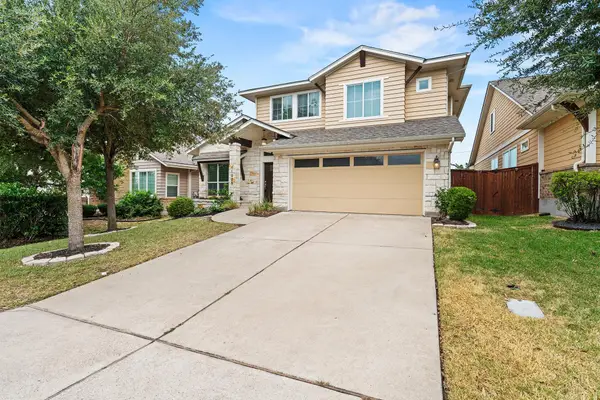 $639,000Active4 beds 4 baths2,794 sq. ft.
$639,000Active4 beds 4 baths2,794 sq. ft.11928 Natures Bnd, Austin, TX 78753
MLS# 6846196Listed by: JPAR ROUND ROCK - Open Sat, 11am to 1pmNew
 $360,000Active4 beds 3 baths2,090 sq. ft.
$360,000Active4 beds 3 baths2,090 sq. ft.5520 Adair Dr, Austin, TX 78754
MLS# 9962673Listed by: BRAMLETT PARTNERS - New
 $283,000Active3 beds 3 baths1,586 sq. ft.
$283,000Active3 beds 3 baths1,586 sq. ft.3307 Etheredge Dr, Austin, TX 78725
MLS# 2026402Listed by: LISTINGSPARK - Open Sun, 1 to 3pmNew
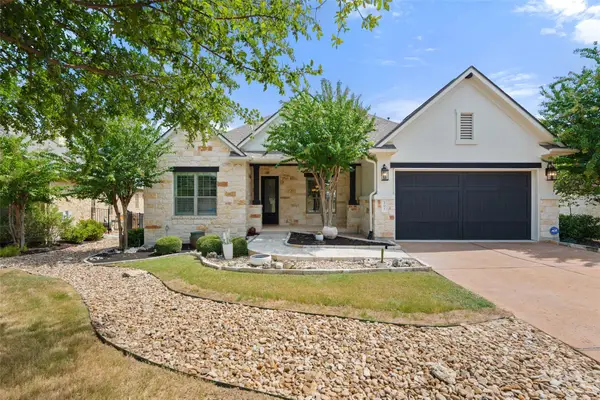 $780,000Active4 beds 3 baths2,551 sq. ft.
$780,000Active4 beds 3 baths2,551 sq. ft.201 Glenfiddich Ln, Austin, TX 78738
MLS# 6967396Listed by: MODUS REAL ESTATE - New
 $265,000Active1 beds 1 baths700 sq. ft.
$265,000Active1 beds 1 baths700 sq. ft.3001 Cedar St #A-214, Austin, TX 78705
MLS# 1087824Listed by: AUSTIN CITY REALTY SALES - New
 $454,990Active5 beds 3 baths2,543 sq. ft.
$454,990Active5 beds 3 baths2,543 sq. ft.11913 Dillon Falls Dr, Austin, TX 78747
MLS# 1140544Listed by: M/I HOMES REALTY - New
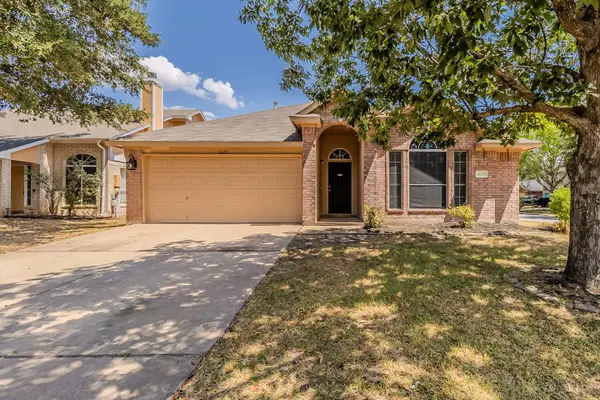 $235,000Active3 beds 2 baths1,511 sq. ft.
$235,000Active3 beds 2 baths1,511 sq. ft.3605 Pevetoe St, Austin, TX 78725
MLS# 1167350Listed by: MAINSTAY BROKERAGE LLC
