6003 Rittenhouse Shore Dr, Austin, TX 78734
Local realty services provided by:ERA Experts
Listed by:chuck watkins
Office:mclane realty, llc.
MLS#:6131727
Source:ACTRIS
Price summary
- Price:$2,274,999
- Price per sq. ft.:$523.95
About this home
Lake Travis waterfront retreat in Hudson Bend with 5 bedrooms, 5.5 baths, game room, and expansive balconies with panoramic lake views. Designed for versatility, the property includes a 1-1 guest apartment with full kitchen and an efficiency apartment with a full bath & kitchenette (shared carport gameroom area)—perfect for multigenerational living, private guest quarters, or short/long-term rental potential. The main home offers an open floor plan, large bedrooms, and multiple living spaces. Outdoor amenities include a pool table, pingpong table, hot tub, porches, lush yard, and tree house. Parking is abundant with a 2-car garage plus an RV garage. POA park directly off the property with (1) space for boat parking steps away from the shared boat ramp. Situated across from Austin Yacht Club with deep-water access, this furnished property is ideal as a primary residence, second home, or investment.
Short-term Rentals Allowed.
Contact an agent
Home facts
- Year built:1966
- Listing ID #:6131727
- Updated:October 15, 2025 at 09:28 PM
Rooms and interior
- Bedrooms:5
- Total bathrooms:6
- Full bathrooms:5
- Half bathrooms:1
- Living area:4,342 sq. ft.
Heating and cooling
- Cooling:Central, Electric, Varies by Unit
- Heating:Central, Electric, Fireplace(s), Varies by Unit
Structure and exterior
- Roof:Aluminum
- Year built:1966
- Building area:4,342 sq. ft.
Schools
- High school:Lake Travis
- Elementary school:Lake Travis
Utilities
- Water:Public
- Sewer:Septic Tank
Finances and disclosures
- Price:$2,274,999
- Price per sq. ft.:$523.95
- Tax amount:$16,396 (2025)
New listings near 6003 Rittenhouse Shore Dr
- Open Sat, 12 to 2pmNew
 $250,000Active2 beds 2 baths1,100 sq. ft.
$250,000Active2 beds 2 baths1,100 sq. ft.8906 Trone Cir #A, Austin, TX 78758
MLS# 1079117Listed by: COMPASS RE TEXAS, LLC - New
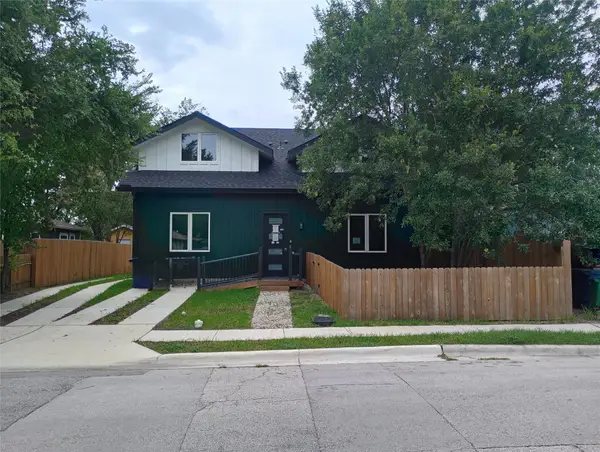 $1,235,000Active5 beds 3 baths2,170 sq. ft.
$1,235,000Active5 beds 3 baths2,170 sq. ft.6107 Palm Circle, Austin, TX 78741
MLS# 6567258Listed by: TRILLIONAIRE REALTY - Open Sat, 1 to 3pmNew
 $600,000Active3 beds 2 baths1,982 sq. ft.
$600,000Active3 beds 2 baths1,982 sq. ft.1613 Lupine Ln, Austin, TX 78741
MLS# 4654581Listed by: MORELAND PROPERTIES - New
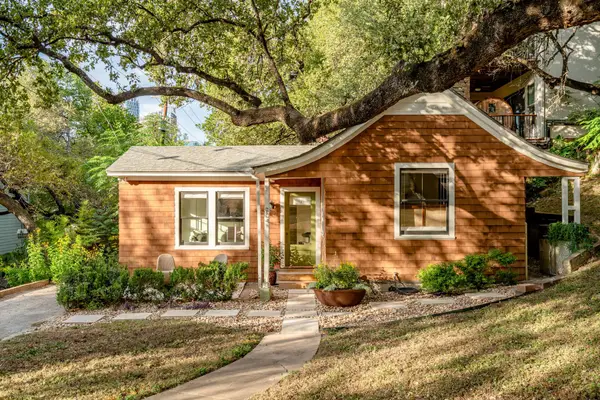 $749,000Active1 beds 2 baths594 sq. ft.
$749,000Active1 beds 2 baths594 sq. ft.904 Avondale Rd, Austin, TX 78704
MLS# 7865910Listed by: COMPASS RE TEXAS, LLC - New
 $899,990Active5 beds 6 baths2,809 sq. ft.
$899,990Active5 beds 6 baths2,809 sq. ft.16424 Coursier Dr, Austin, TX 78738
MLS# 8438293Listed by: RYAN MATTHEWS - New
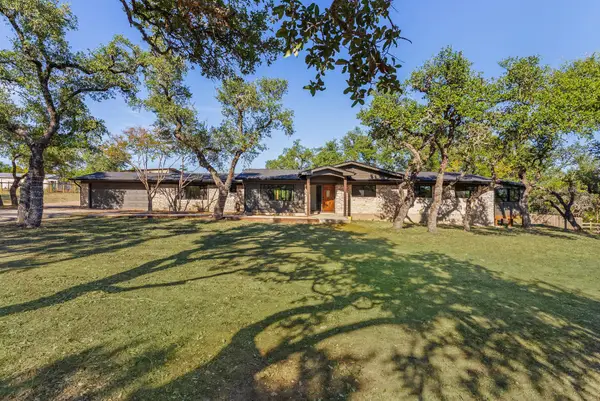 $1,650,000Active4 beds 3 baths2,743 sq. ft.
$1,650,000Active4 beds 3 baths2,743 sq. ft.8717 South View Rd, Austin, TX 78737
MLS# 2429025Listed by: REDFIN CORPORATION - New
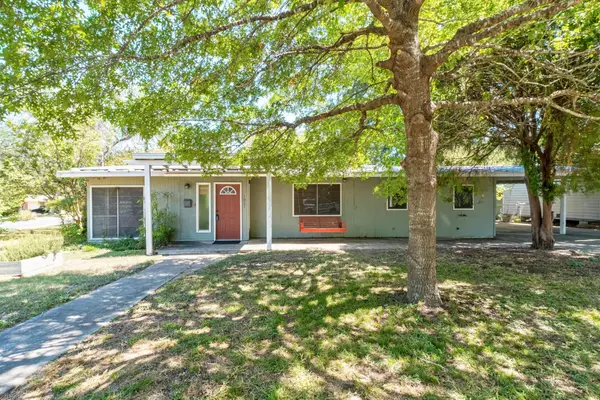 $1,050,000Active0 Acres
$1,050,000Active0 Acres1821 Dexter St, Austin, TX 78704
MLS# 4512899Listed by: PORTICO REAL ESTATE - New
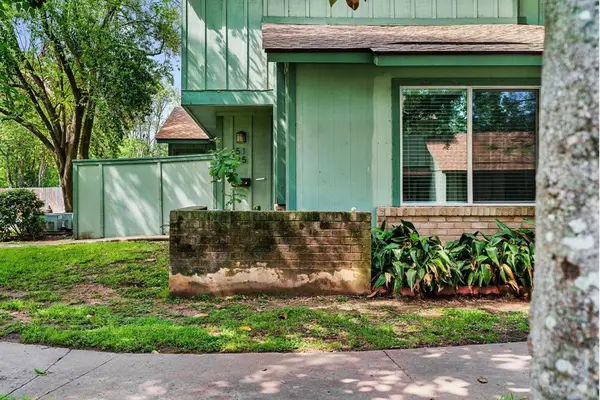 $249,900Active2 beds 2 baths1,063 sq. ft.
$249,900Active2 beds 2 baths1,063 sq. ft.5125 Fort Clark Dr, Austin, TX 78745
MLS# 4547931Listed by: FORD SHANLEY REAL ESTATE - New
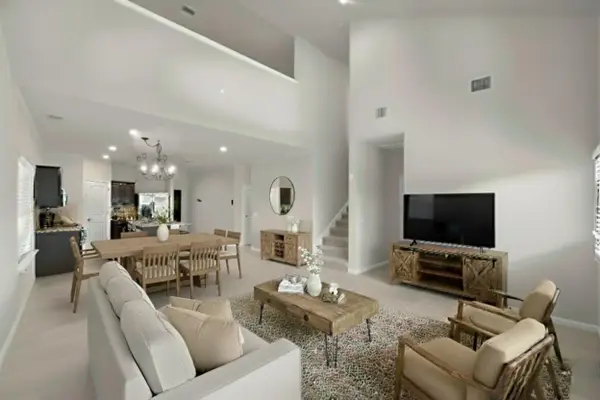 $430,000Active4 beds 3 baths2,383 sq. ft.
$430,000Active4 beds 3 baths2,383 sq. ft.6521 Kauai Ln, Austin, TX 78744
MLS# 6374071Listed by: COLDWELL BANKER REALTY - New
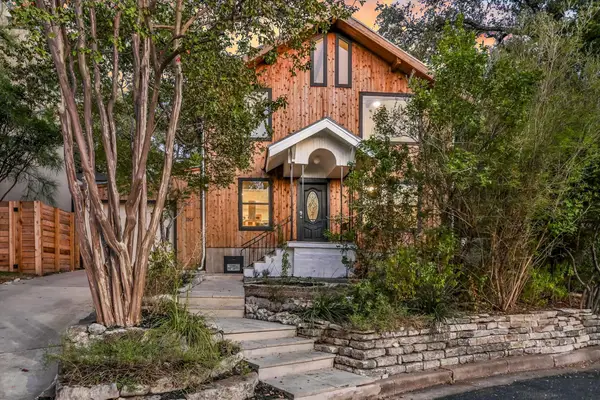 $784,900Active2 beds 2 baths1,692 sq. ft.
$784,900Active2 beds 2 baths1,692 sq. ft.1507 Alameda Dr, Austin, TX 78704
MLS# 6980607Listed by: STANBERRY REALTORS
