6121 Sendero Hills Pkwy, Austin, TX 78724
Local realty services provided by:ERA Colonial Real Estate
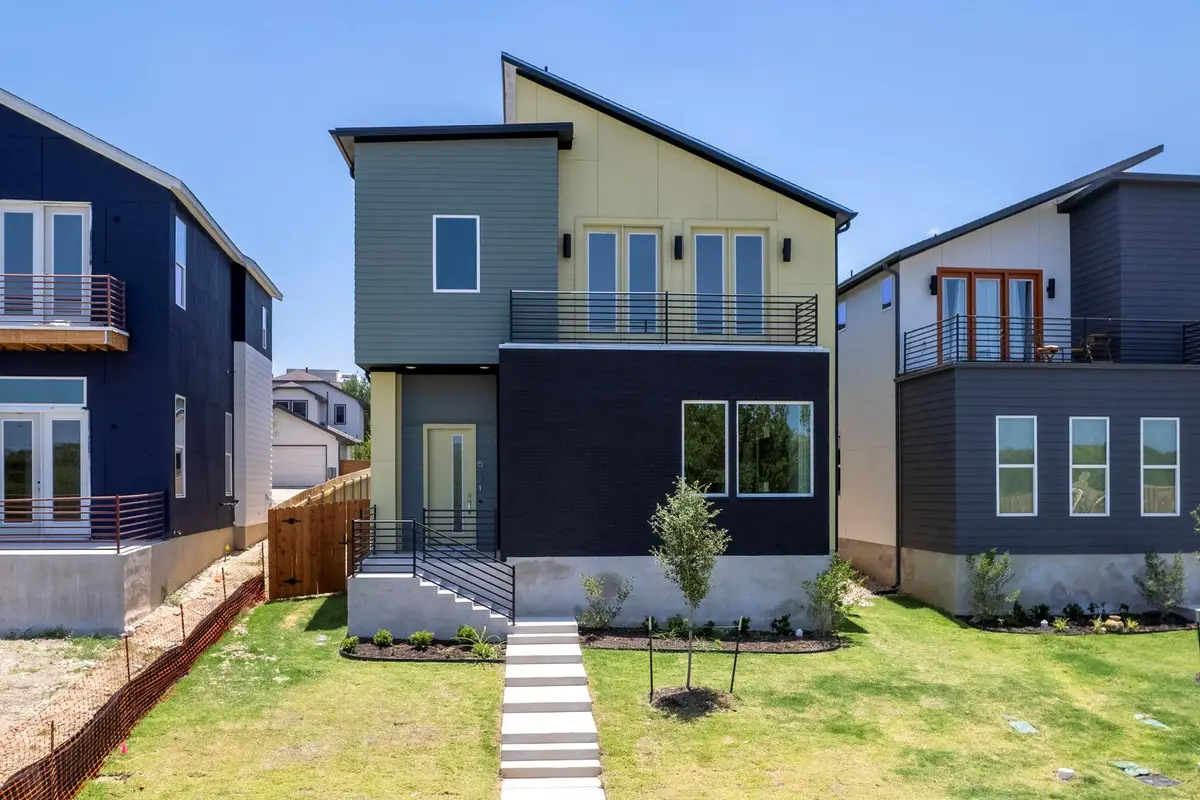
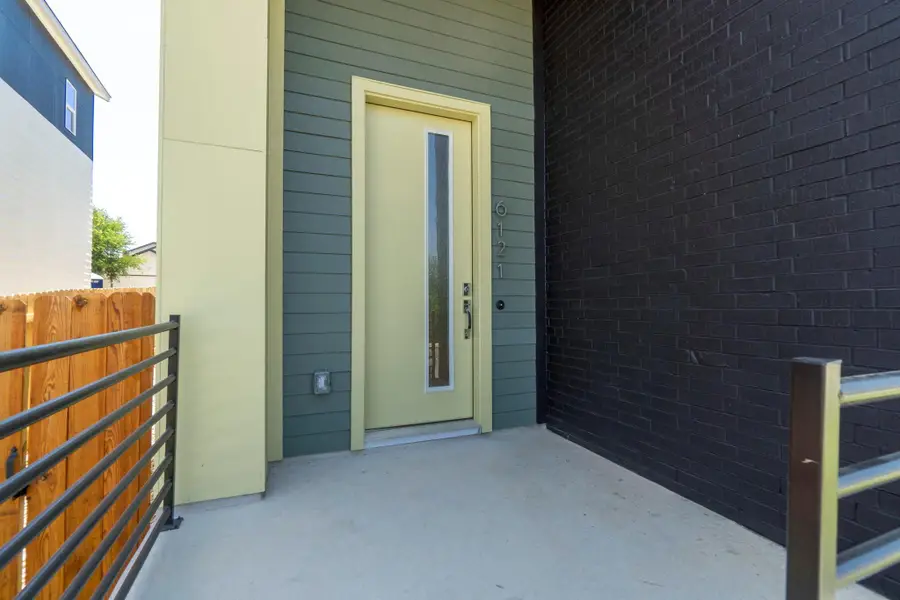
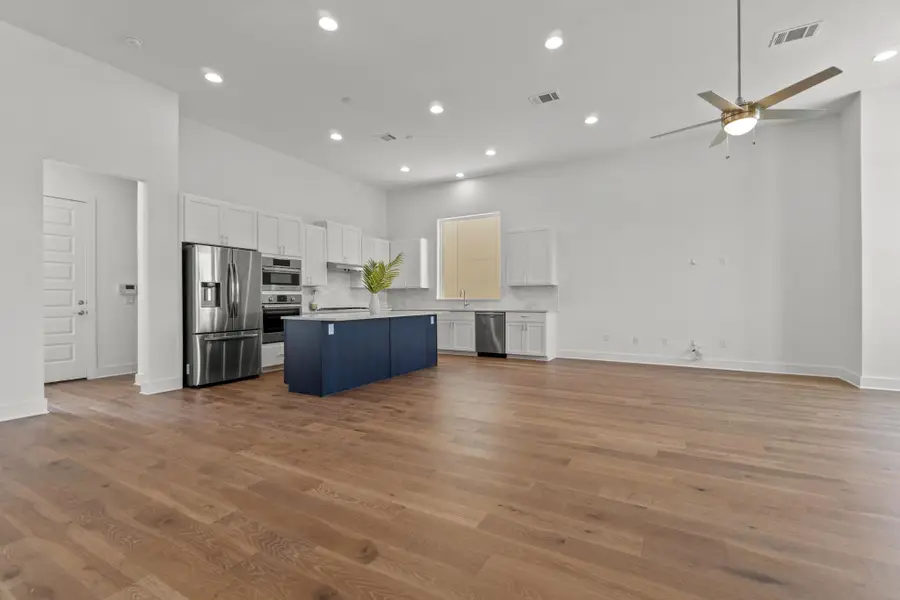
Listed by:russell cavin
Office:uptown realty llc.
MLS#:2639319
Source:ACTRIS
Price summary
- Price:$675,000
- Price per sq. ft.:$261.02
- Monthly HOA dues:$18.75
About this home
Welcome to your dream home in the vibrant Agave neighborhood! This stunning property features a generous layout with three spacious bedrooms and two and a half bathrooms, offering ample space for comfortable living. As you step into the living area, you'll be captivated by the spaciousness and elegance it exudes. The wood floors add warmth and charm, complementing the open concept design that seamlessly connects the living room, dining area, and kitchen. The kitchen is a chefs dream, featuring sleek quartz countertops, stainless steel appliances, and a beautiful backsplash that adds a touch of sophistication to the space. Additionally, full size washer and dryer convey. Prepare to be amazed by the gorgeous primary suite, featuring a private balcony that overlooks the neighborhood and allows light to flood in. Two huge walk-in closets, provide an abundance of storage space. The primary bathroom is truly a retreat, complete with a large glass shower, a relaxing soaking tub, and double vanities, creating a spa-like experience in the comfort of your own home. The property offers a private backyard, perfect for outdoor gatherings or simply unwinding after a long day. The convenience of a two-car garage ensures that you'll always have a secure and easily accessible parking space. Located in the desirable Agave neighborhood, you'll have access to an array of amenities, including the community park. Easy access to downtown and the airport.
Contact an agent
Home facts
- Year built:2021
- Listing Id #:2639319
- Updated:August 20, 2025 at 03:02 PM
Rooms and interior
- Bedrooms:3
- Total bathrooms:3
- Full bathrooms:2
- Half bathrooms:1
- Living area:2,586 sq. ft.
Heating and cooling
- Cooling:Central
- Heating:Central
Structure and exterior
- Roof:Rubber, Shingle
- Year built:2021
- Building area:2,586 sq. ft.
Schools
- High school:Manor
- Elementary school:Oak Meadows
Utilities
- Water:Public
- Sewer:Public Sewer
Finances and disclosures
- Price:$675,000
- Price per sq. ft.:$261.02
New listings near 6121 Sendero Hills Pkwy
- New
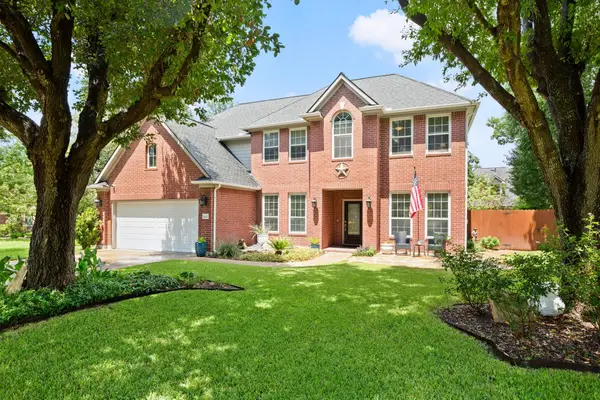 $695,000Active4 beds 3 baths2,844 sq. ft.
$695,000Active4 beds 3 baths2,844 sq. ft.16427 Paralee Cv, Austin, TX 78717
MLS# 4312544Listed by: AUSTINREALESTATE.COM - Open Sun, 2 to 4pmNew
 $1,950,000Active3 beds 3 baths3,045 sq. ft.
$1,950,000Active3 beds 3 baths3,045 sq. ft.6004 Messenger Stake, Austin, TX 78746
MLS# 4730633Listed by: MORELAND PROPERTIES - New
 $617,500Active4 beds 4 baths2,369 sq. ft.
$617,500Active4 beds 4 baths2,369 sq. ft.1421 Gorham St, Austin, TX 78758
MLS# 6251786Listed by: JBGOODWIN REALTORS WL - Open Wed, 10am to 12pmNew
 $400,000Active2 beds 3 baths1,070 sq. ft.
$400,000Active2 beds 3 baths1,070 sq. ft.2450 Wickersham Ln #2011, Austin, TX 78741
MLS# 2308201Listed by: COMPASS RE TEXAS, LLC - Open Wed, 10am to 12pmNew
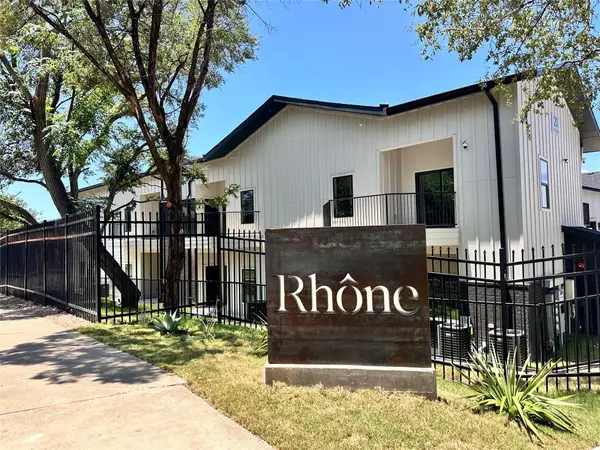 $360,000Active1 beds 1 baths827 sq. ft.
$360,000Active1 beds 1 baths827 sq. ft.2450 Wickersham Ln #1921, Austin, TX 78741
MLS# 5549904Listed by: COMPASS RE TEXAS, LLC - New
 $590,000Active3 beds 1 baths1,370 sq. ft.
$590,000Active3 beds 1 baths1,370 sq. ft.4605 Glissman Rd, Austin, TX 78702
MLS# 9971279Listed by: CENTRAL METRO REALTY - New
 $625,000Active4 beds 2 baths2,647 sq. ft.
$625,000Active4 beds 2 baths2,647 sq. ft.110 Saint Richie Ln, Austin, TX 78737
MLS# 3888957Listed by: PROAGENT REALTY LLC - New
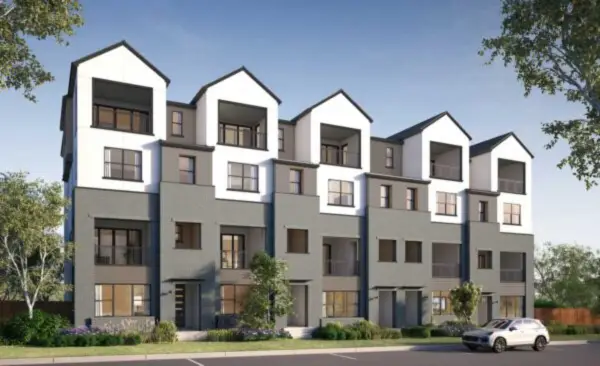 $1,561,990Active4 beds 6 baths3,839 sq. ft.
$1,561,990Active4 beds 6 baths3,839 sq. ft.4311 Prevail Ln, Austin, TX 78731
MLS# 4504008Listed by: LEGACY AUSTIN REALTY - New
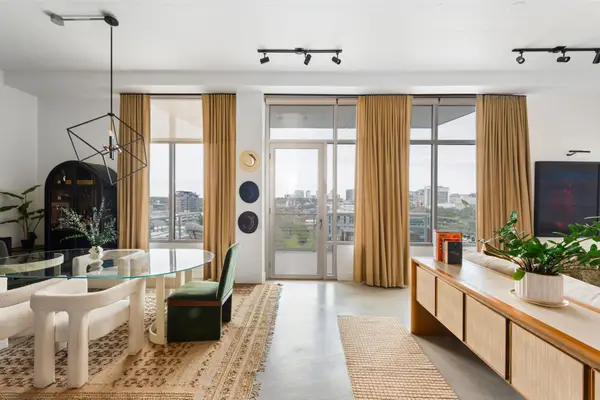 $750,000Active2 beds 2 baths1,478 sq. ft.
$750,000Active2 beds 2 baths1,478 sq. ft.800 W 5th St #902, Austin, TX 78703
MLS# 6167126Listed by: EXP REALTY, LLC - Open Sat, 1 to 3pmNew
 $642,000Active4 beds 3 baths2,900 sq. ft.
$642,000Active4 beds 3 baths2,900 sq. ft.1427 Dapplegrey Ln, Austin, TX 78727
MLS# 7510076Listed by: LPT REALTY, LLC
