618 Denson Dr, Austin, TX 78752
Local realty services provided by:ERA EXPERTS


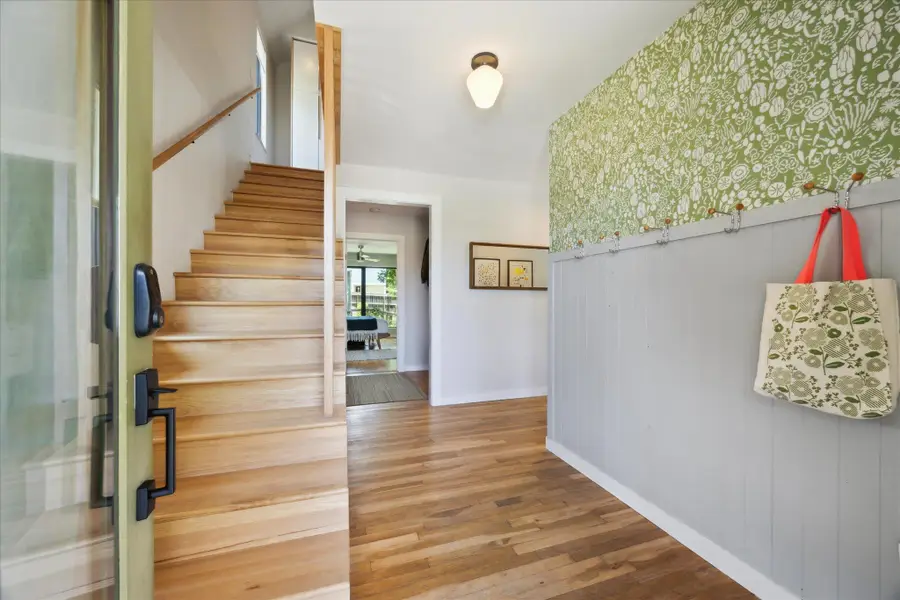
Listed by:angelica balentine
Office:compass re texas, llc.
MLS#:7714315
Source:ACTRIS
618 Denson Dr,Austin, TX 78752
$995,000
- 4 Beds
- 3 Baths
- 2,335 sq. ft.
- Single family
- Active
Upcoming open houses
- Sat, Aug 2303:00 pm - 05:00 pm
- Sun, Aug 2401:00 pm - 03:00 pm
Price summary
- Price:$995,000
- Price per sq. ft.:$426.12
About this home
Welcome home to 618 Denson Drive! Located in central Austin, this rebuilt masterpiece by an innovative architect/designer team blends mid-century charm with modern style. Once a 1950s bungalow, it was transformed in 2019 into a 1,708 sq. ft. family home with a 627 sq. ft. ADU, completed in 2020. The ADU has a loft upstairs, and can also be lived in as a one-story unit.
Honoring its historic appeal, the home retains original wood siding, floors, solid wood doors, and a cast iron tub while seamlessly integrating modern amenities. The layout supports clutter-free living, with distinct entries and ample built-in storage. Kitchen, living, and dining areas open to the backyard, creating an outdoor "living room" ideal for entertaining. Sunlit garden boxes invite urban gardening.
The infrastructure is fully updated with new insulation, plumbing, mechanical, and electrical systems. Architectural highlights include a cantilevered front porch roof and Marvin Integrity casement windows that fill the interiors with light.
The site plan ensures privacy with separate guest house access. Known as the Highland Hideaway, it’s a popular Airbnb. Native gardens and hardscaping offer water control and curb appeal with low-maintenance landscaping. A heritage pecan and live oaks form a serene canopy out back.
Perfectly located for vibrant city living—enjoy free parking and Reilly School Park just down the block. Protected bike lanes offer stunning downtown views. Walk to The Brewtorium, Bennu Coffee, ACC Highland, bakeries, Hi-Land convenience store, and the Red Line train to Q2 Stadium, East Austin, and downtown.
Nearby attractions include the Domain, Crescent Shopping Center, Dia’s Market, and Crestview Center. With Central Market and H-E-B minutes away, everything is within easy reach. Whether biking to UT or downtown, this location offers unmatched convenience and connectivity.
Make 618 Denson Drive yours—opportunities like this don’t come around often.
Contact an agent
Home facts
- Year built:2019
- Listing Id #:7714315
- Updated:August 22, 2025 at 08:40 PM
Rooms and interior
- Bedrooms:4
- Total bathrooms:3
- Full bathrooms:3
- Living area:2,335 sq. ft.
Heating and cooling
- Cooling:Central
- Heating:Central
Structure and exterior
- Roof:Composition, Metal
- Year built:2019
- Building area:2,335 sq. ft.
Schools
- High school:McCallum
- Elementary school:Reilly
Utilities
- Water:Public
- Sewer:Public Sewer
Finances and disclosures
- Price:$995,000
- Price per sq. ft.:$426.12
- Tax amount:$13,671 (2025)
New listings near 618 Denson Dr
- New
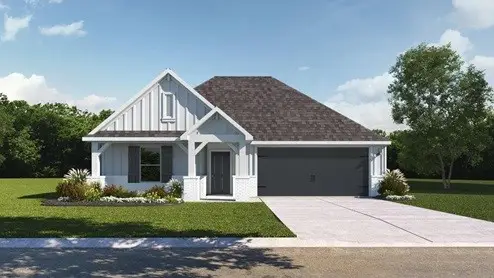 $307,435Active4 beds 3 baths2,042 sq. ft.
$307,435Active4 beds 3 baths2,042 sq. ft.1915 Hamilton Avenue, Nome, TX 77629
MLS# 74269054Listed by: D.R. HORTON - New
 $296,490Active4 beds 2 baths2,032 sq. ft.
$296,490Active4 beds 2 baths2,032 sq. ft.1935 Hamilton Avenue, Nome, TX 77629
MLS# 43565649Listed by: D.R. HORTON - New
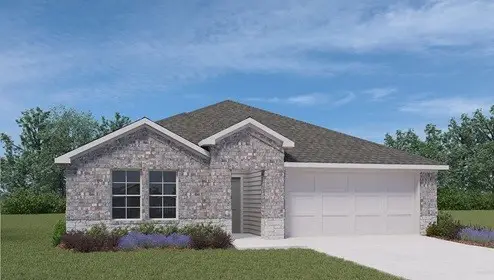 $284,350Active4 beds 2 baths1,795 sq. ft.
$284,350Active4 beds 2 baths1,795 sq. ft.1925 Hamilton Avenue, Nome, TX 77629
MLS# 53807034Listed by: D.R. HORTON - New
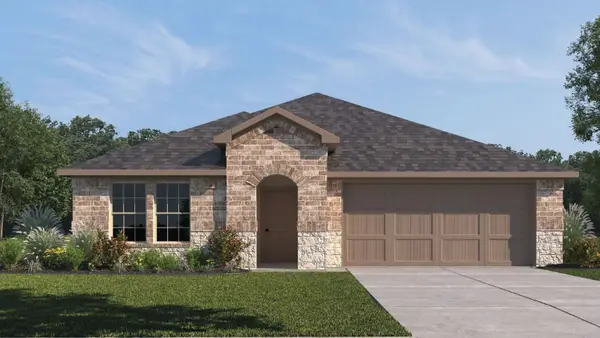 $307,435Active4 beds 3 baths2,042 sq. ft.
$307,435Active4 beds 3 baths2,042 sq. ft.1955 Hamilton Avenue, Nome, TX 77629
MLS# 65099326Listed by: D.R. HORTON 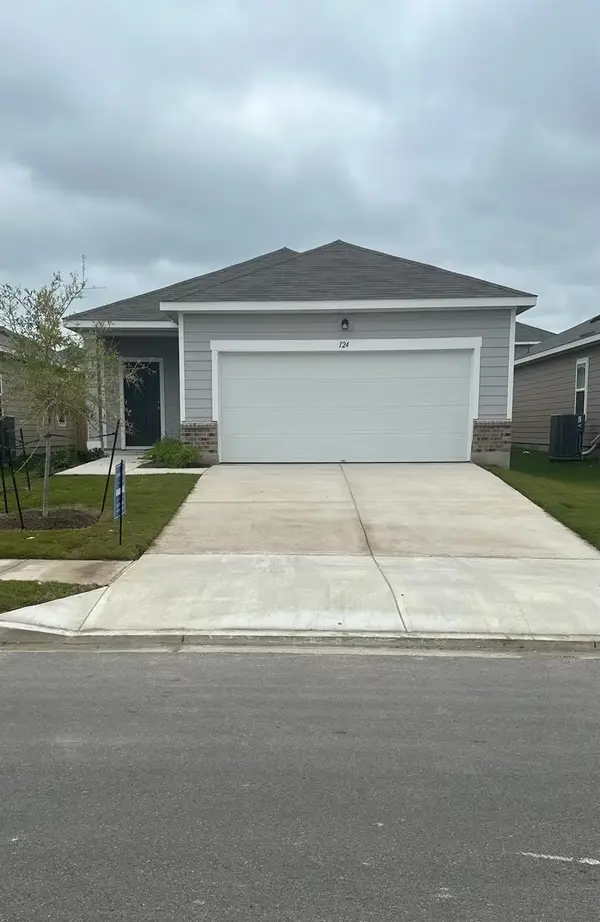 $347,740Pending3 beds 2 baths1,412 sq. ft.
$347,740Pending3 beds 2 baths1,412 sq. ft.16132 Viburnum Dr, Austin, TX 78724
MLS# 7815805Listed by: NEW HOME NOW- New
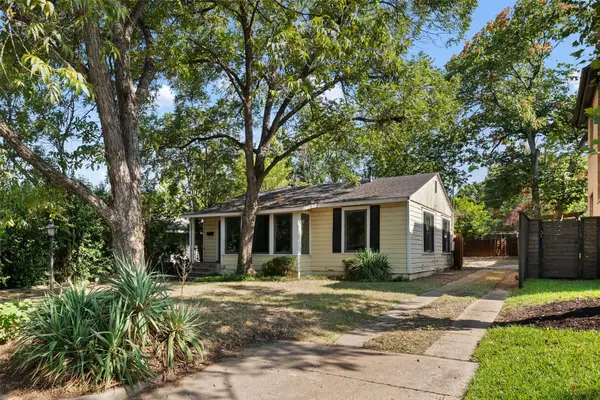 $749,900Active3 beds 2 baths1,170 sq. ft.
$749,900Active3 beds 2 baths1,170 sq. ft.1910 W 33rd St, Austin, TX 78703
MLS# 1318321Listed by: EXP REALTY, LLC - New
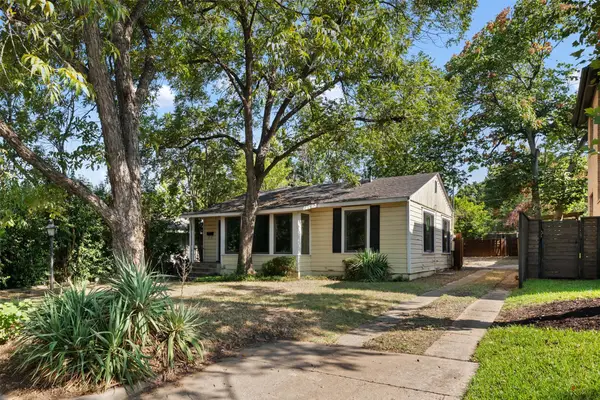 $749,900Active0 Acres
$749,900Active0 Acres1910 W 33rd St, Austin, TX 78703
MLS# 2453161Listed by: EXP REALTY, LLC - New
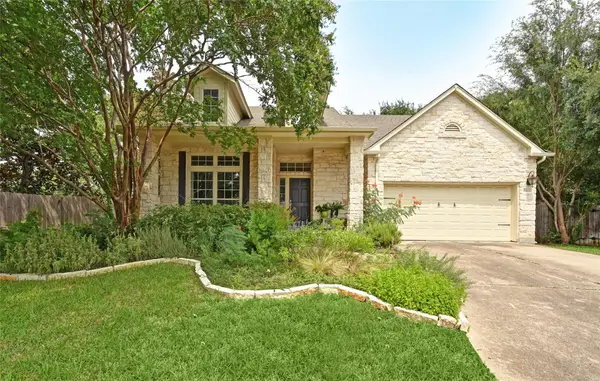 $649,999Active3 beds 3 baths2,227 sq. ft.
$649,999Active3 beds 3 baths2,227 sq. ft.6906 Telluride Trl, Austin, TX 78749
MLS# 2926117Listed by: COMPASS RE TEXAS, LLC - New
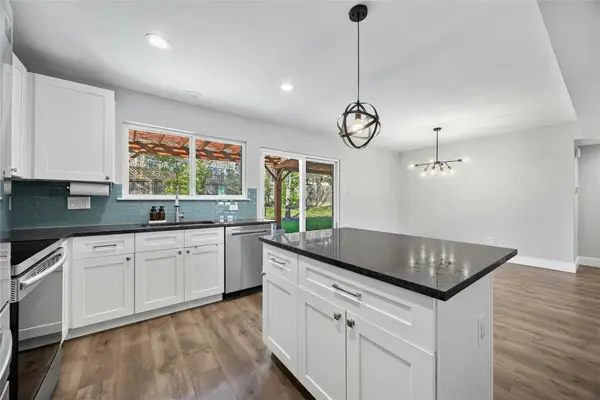 $660,000Active3 beds 3 baths1,750 sq. ft.
$660,000Active3 beds 3 baths1,750 sq. ft.3106 Leaf Cir, Austin, TX 78759
MLS# 3293334Listed by: KW-AUSTIN PORTFOLIO REAL ESTATE - Open Sat, 11am to 1pmNew
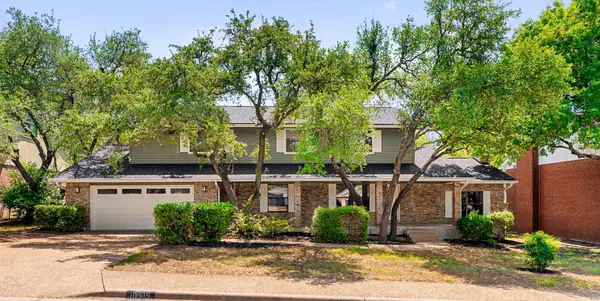 $1,099,000Active4 beds 3 baths3,031 sq. ft.
$1,099,000Active4 beds 3 baths3,031 sq. ft.10905 Chateau Hl, Austin, TX 78750
MLS# 4353368Listed by: COMPASS RE TEXAS, LLC

