6302 Huntcliff Dr, Austin, TX 78731
Local realty services provided by:ERA EXPERTS
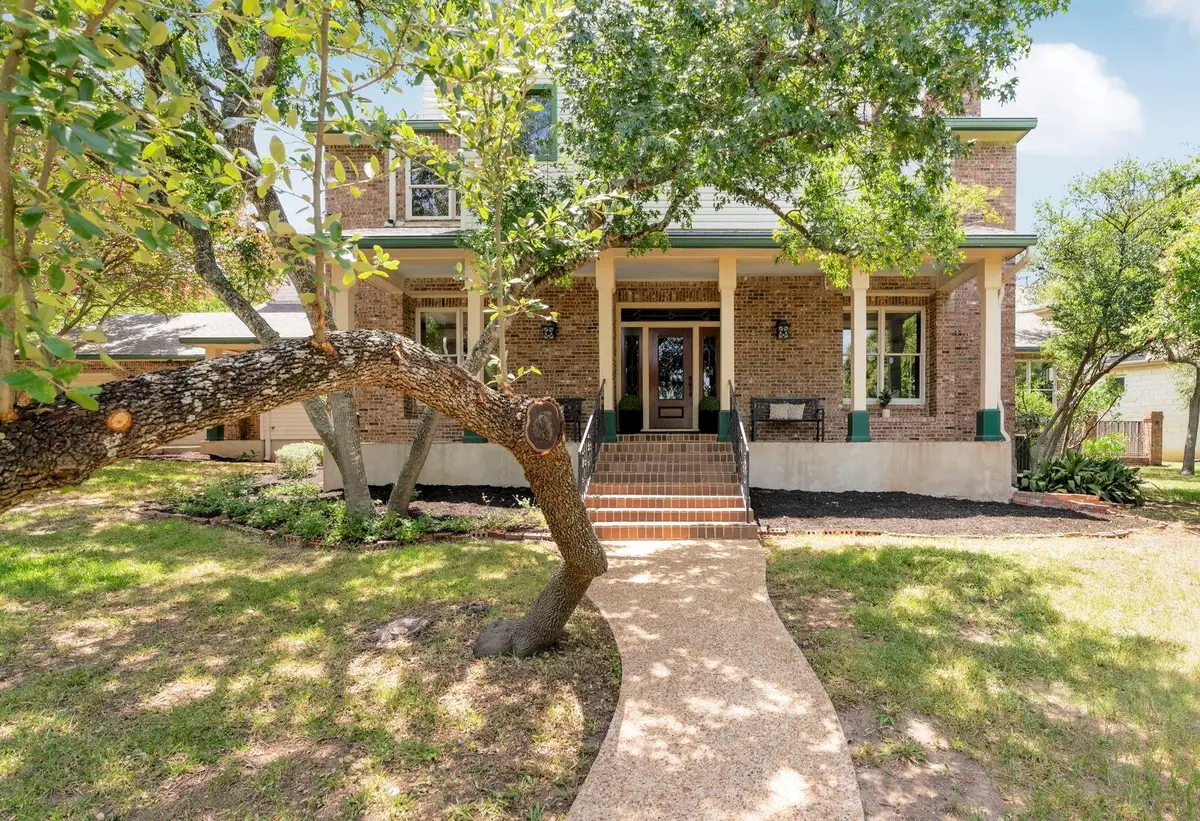
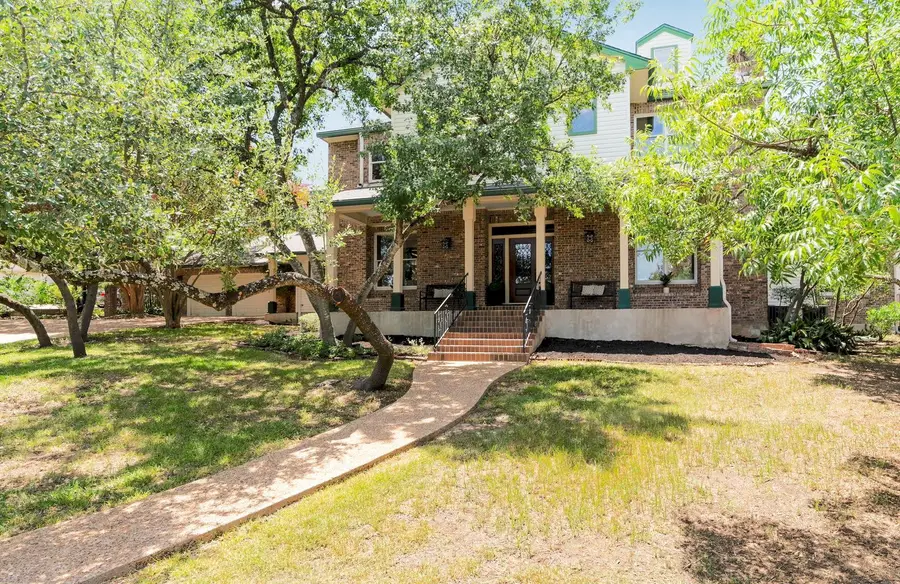

Listed by:shelly hemingson
Office:christie's int'l real estate
MLS#:8135350
Source:ACTRIS
Price summary
- Price:$1,500,000
- Price per sq. ft.:$337.08
About this home
Discover timeless charm and abundant space in this 1982 custom-built home nestled on a generous .47-acre corner lot in one of Austin’s most beloved neighborhoods, Northwest Hills. With 4450 square feet of living space, this thoughtfully designed custom residence offers 5 spacious bedrooms and 4 full bathrooms—perfect for growing households or multigenerational living.
Downstairs features gleaming oak hardwood floors and classic oak paneling in the foyer. The spacious formal living room boasts elegant built-ins and a classic brick fireplace. Also on the main level you will find the versatile guest suite or home office with a full bathroom, walk-in closet and built-in desk. While the cozy family room flows into the kitchen, sharing a distinctive brick corner fireplace that adds warmth and charm. The kitchen is the heart of the home with a built-in desk, ample cabinetry, and easy access to both the oversized laundry room (with utility sink and room for a second fridge) and formal dining room, which features beautiful oak built-ins and 2025 Pottery Barn wallpaper.
Upstairs, the expansive primary suite offers a spa-like ensuite bath with a soaking tub, walk-in shower, double vanities, and a HUGE walk-in closet. Three additional bedrooms are light filled with soaring ceilings and ample closets provide flexibility and comfort for every need.
Step out to the back to a fully enclosed sun porch with floor-to-ceiling windows overlooking a sparkling pool with a slide—perfect for summer fun and year-round entertaining. The oversized 2-car garage includes a workbench and attic storage.
2025 upgrades include: newly installed roof with a transferable warranty, fresh interior paint, new carpet throughout, and recently inspected and serviced HVAC systems. Highly rated AISD schools: Highland Park Elementary, Lamar Middle School, and McCallum High School.
Contact an agent
Home facts
- Year built:1982
- Listing Id #:8135350
- Updated:August 20, 2025 at 07:09 AM
Rooms and interior
- Bedrooms:5
- Total bathrooms:4
- Full bathrooms:4
- Living area:4,450 sq. ft.
Heating and cooling
- Cooling:Central
- Heating:Central, Fireplace(s)
Structure and exterior
- Roof:Shingle
- Year built:1982
- Building area:4,450 sq. ft.
Schools
- High school:McCallum
- Elementary school:Highland Park
Utilities
- Water:Public
- Sewer:Public Sewer
Finances and disclosures
- Price:$1,500,000
- Price per sq. ft.:$337.08
- Tax amount:$25,174 (2025)
New listings near 6302 Huntcliff Dr
- Open Wed, 10am to 12pmNew
 $400,000Active2 beds 3 baths1,070 sq. ft.
$400,000Active2 beds 3 baths1,070 sq. ft.2450 Wickersham Ln #2011, Austin, TX 78741
MLS# 2308201Listed by: COMPASS RE TEXAS, LLC - Open Wed, 10am to 12pmNew
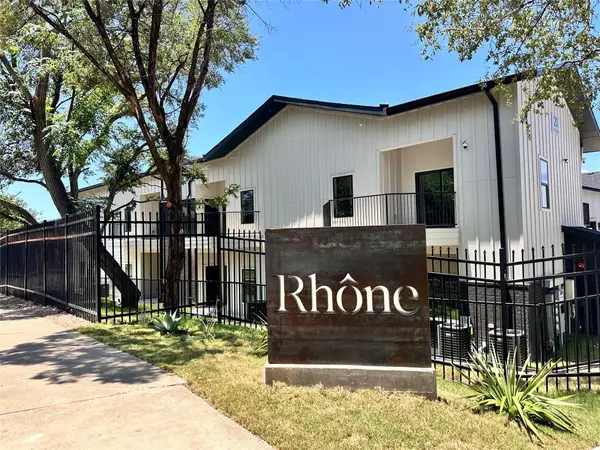 $360,000Active1 beds 1 baths827 sq. ft.
$360,000Active1 beds 1 baths827 sq. ft.2450 Wickersham Ln #1921, Austin, TX 78741
MLS# 5549904Listed by: COMPASS RE TEXAS, LLC - New
 $590,000Active3 beds 1 baths1,370 sq. ft.
$590,000Active3 beds 1 baths1,370 sq. ft.4605 Glissman Rd, Austin, TX 78702
MLS# 9971279Listed by: CENTRAL METRO REALTY - New
 $625,000Active4 beds 2 baths2,647 sq. ft.
$625,000Active4 beds 2 baths2,647 sq. ft.110 Saint Richie Ln, Austin, TX 78737
MLS# 3888957Listed by: PROAGENT REALTY LLC - New
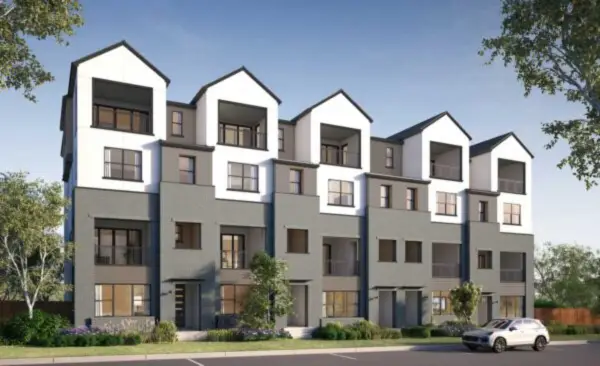 $1,561,990Active4 beds 6 baths3,839 sq. ft.
$1,561,990Active4 beds 6 baths3,839 sq. ft.4311 Prevail Ln, Austin, TX 78731
MLS# 4504008Listed by: LEGACY AUSTIN REALTY - New
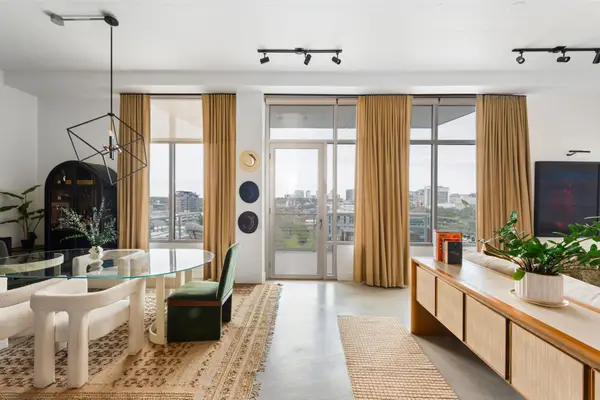 $750,000Active2 beds 2 baths1,478 sq. ft.
$750,000Active2 beds 2 baths1,478 sq. ft.800 W 5th St #902, Austin, TX 78703
MLS# 6167126Listed by: EXP REALTY, LLC - Open Sat, 1 to 3pmNew
 $642,000Active4 beds 3 baths2,900 sq. ft.
$642,000Active4 beds 3 baths2,900 sq. ft.1427 Dapplegrey Ln, Austin, TX 78727
MLS# 7510076Listed by: LPT REALTY, LLC - Open Sat, 11am to 1pmNew
 $1,375,000Active4 beds 5 baths2,675 sq. ft.
$1,375,000Active4 beds 5 baths2,675 sq. ft.2707 Stacy Ln #1, Austin, TX 78704
MLS# 3357204Listed by: COMPASS RE TEXAS, LLC - New
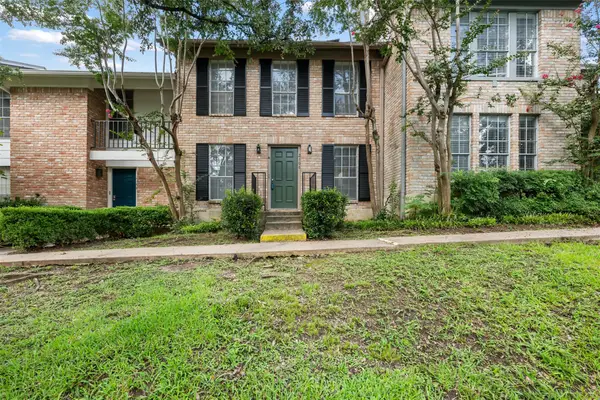 $209,900Active3 beds 3 baths1,484 sq. ft.
$209,900Active3 beds 3 baths1,484 sq. ft.2106 Morley Dr #141, Austin, TX 78752
MLS# 9386457Listed by: AVALAR AUSTIN - Open Sat, 11am to 1pmNew
 $835,000Active3 beds 4 baths1,282 sq. ft.
$835,000Active3 beds 4 baths1,282 sq. ft.2707 Stacy #2, Austin, TX 78704
MLS# 3103329Listed by: COMPASS RE TEXAS, LLC
