6432 Tasajillo Trl, Austin, TX 78739
Local realty services provided by:ERA Experts
Listed by:ashley stucki
Office:ashley austin homes
MLS#:1552914
Source:ACTRIS
Upcoming open houses
- Sat, Nov 0102:00 pm - 04:00 pm
- Sun, Nov 0211:00 am - 01:00 pm
Price summary
- Price:$549,900
- Price per sq. ft.:$299.67
- Monthly HOA dues:$140
About this home
Tucked inside the gates of one of Circle C’s most private sections, this home backs to a stretch of greenbelt so thick with trees it feels like your own slice of Hill Country. The courtyard out front is fully gated; a quiet spot for morning coffee or a place to drop the day before heading inside. The front door opens into a living room made for unwinding, anchored by a fireplace and framed by arched niches. Sunlight spills through the wall of windows, filling the room and drawing your eyes straight out to the tree shaded front yard. Tile floors run through the main areas, keeping everything cool and easy to maintain, while the layout flows naturally into the dining and kitchen spaces. The dining area feels effortlessly inviting with its chandelier and doors that open to the back deck. It’s the kind of setup that makes dinners linger a little longer. In the kitchen, a wraparound breakfast bar creates a natural hangout spot. Granite countertops, a gas cooktop, built-in oven and microwave, and plenty of cabinetry mean you’ll never run out of space. The primary suite sits at the back, with windows framing greenbelt views you’ll never get tired of. The ensuite bath delivers everything you need: dual vanities, a soaking tub, separate shower, and a generous walk-in closet. Two additional bedrooms round out the layout, one with its own full bath, perfect for guests or an in-law suite. Out back, the deck stretches across the rear of the home, elevated just enough to catch the breeze and watch the trees sway. The built-in bench makes it easy to settle in for a glass of wine or a good book, and the xeriscaped yard below keeps weekends free for something better than mowing. Living here means more than a pretty home! It’s access to miles of trails, multiple parks, playgrounds, and resort-style pools. Top-rated schools, H-E-B, Alamo Drafthouse, and favorite local restaurants are all just minutes away, with MoPac ready to take you downtown. This is Circle C living at its best!
Contact an agent
Home facts
- Year built:2001
- Listing ID #:1552914
- Updated:October 31, 2025 at 08:43 PM
Rooms and interior
- Bedrooms:3
- Total bathrooms:3
- Full bathrooms:3
- Living area:1,835 sq. ft.
Heating and cooling
- Cooling:Central
- Heating:Central
Structure and exterior
- Roof:Tile
- Year built:2001
- Building area:1,835 sq. ft.
Schools
- High school:Bowie
- Elementary school:Kiker
Utilities
- Water:Public
- Sewer:Public Sewer
Finances and disclosures
- Price:$549,900
- Price per sq. ft.:$299.67
- Tax amount:$12,290 (2025)
New listings near 6432 Tasajillo Trl
- New
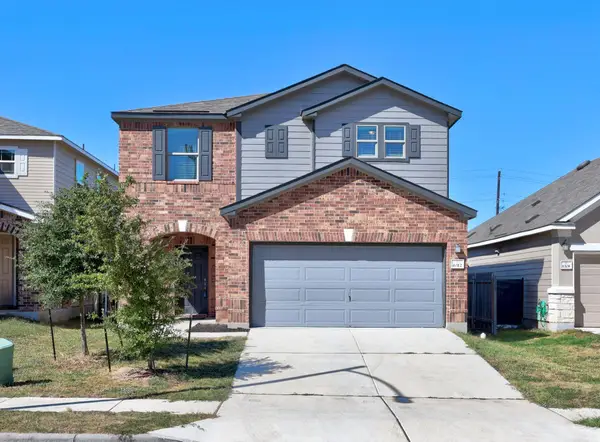 $344,900Active4 beds 3 baths2,101 sq. ft.
$344,900Active4 beds 3 baths2,101 sq. ft.6312 Wagon Spring St, Del Valle, TX 78617
MLS# 4341428Listed by: KELLER WILLIAMS REALTY - New
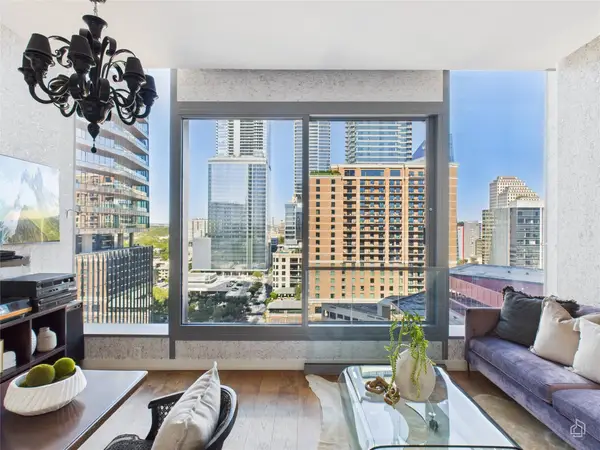 $675,000Active1 beds 1 baths641 sq. ft.
$675,000Active1 beds 1 baths641 sq. ft.210 Lavaca St #1809, Austin, TX 78701
MLS# 6219306Listed by: KELLER WILLIAMS REALTY - New
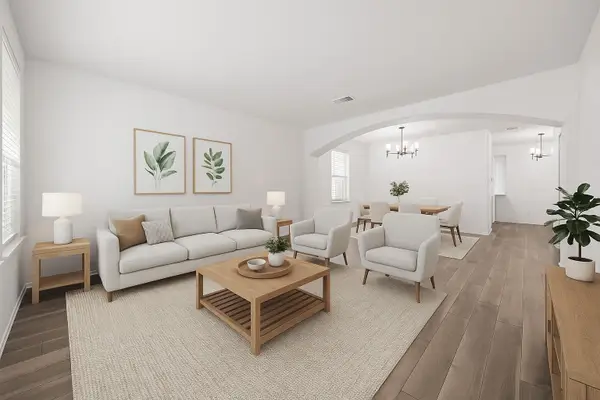 $429,900Active4 beds 3 baths2,166 sq. ft.
$429,900Active4 beds 3 baths2,166 sq. ft.10208 Laredo Dr #105, Austin, TX 78748
MLS# 7537024Listed by: KELLER WILLIAMS REALTY - New
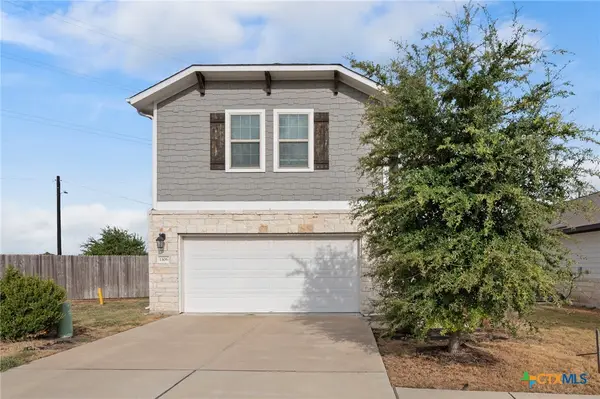 $450,000Active4 beds 3 baths2,270 sq. ft.
$450,000Active4 beds 3 baths2,270 sq. ft.1306 Hazleton Cove, Austin, TX 78753
MLS# 596606Listed by: REDFIN CORPORATION - Open Sat, 12 to 2pmNew
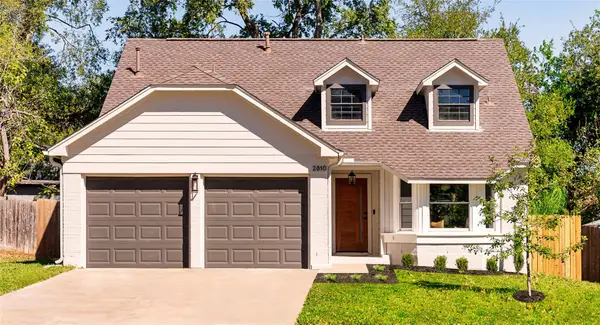 $599,900Active3 beds 3 baths1,626 sq. ft.
$599,900Active3 beds 3 baths1,626 sq. ft.2810 Goldbridge Dr, Austin, TX 78745
MLS# 5428122Listed by: EXP REALTY, LLC - New
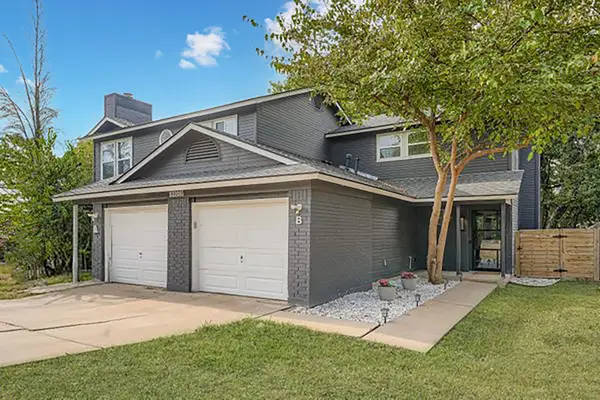 $309,500Active2 beds 2 baths936 sq. ft.
$309,500Active2 beds 2 baths936 sq. ft.12206 Tyson Cv #B, Austin, TX 78758
MLS# 4784158Listed by: EXP REALTY, LLC - New
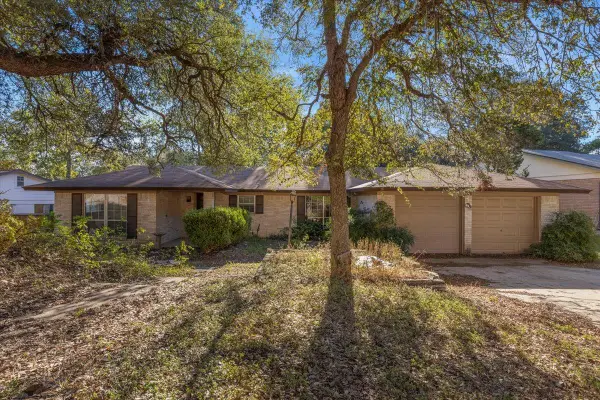 $325,000Active3 beds 2 baths2,051 sq. ft.
$325,000Active3 beds 2 baths2,051 sq. ft.11505 January Dr, Austin, TX 78753
MLS# 1241724Listed by: COMPASS RE TEXAS, LLC - New
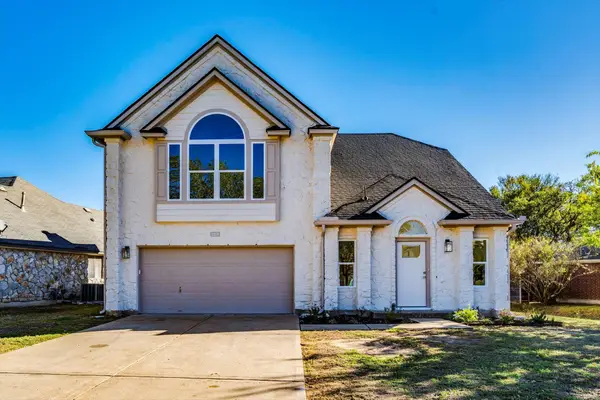 $625,000Active3 beds 3 baths1,974 sq. ft.
$625,000Active3 beds 3 baths1,974 sq. ft.3308 Silk Oak Dr, Austin, TX 78748
MLS# 1293773Listed by: CHARLES HARRISON - Open Sat, 2 to 4pmNew
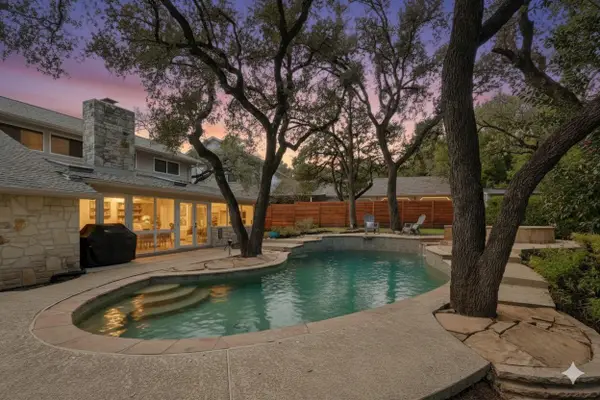 $959,000Active4 beds 3 baths2,941 sq. ft.
$959,000Active4 beds 3 baths2,941 sq. ft.7104 Rusty Fig Dr, Austin, TX 78750
MLS# 1810885Listed by: KELLER WILLIAMS REALTY
