6517 Walebridge Ln, Austin, TX 78739
Local realty services provided by:ERA Experts
Listed by:wes womack
Office:womack real estate llc.
MLS#:1086669
Source:ACTRIS
Price summary
- Price:$1,050,000
- Price per sq. ft.:$305.5
- Monthly HOA dues:$80.17
About this home
The Circle C home that checks every box—and then some. This isn't just another remodeled house in Circle C. It's the one where everything makes sense: the proportions feel right, the light works, and every design choice was intentional. Wood floors across an open plan anchored by a kitchen built for real life—oversized quartz island with wide walkways so the chef and helpers aren't bumping into each other w/ Thermador gas range, double oven, Bosch appliances, farmhouse sink. High ceilings and well-placed windows bring natural light throughout. The primary suite delivers: spa-inspired bath with seamless glass shower, dual heads, two separate vanities, and a walk-in closet that actually fits your wardrobe. Downstairs, a dedicated office. Upstairs, three additional bedrooms including a second en suite with private patio, plus a generous game room. The backyard: pool built with gunite (not concrete), sized for laps and efficient to heat year-round with a 400,000 BTU heater. Multiple seating areas, covered patio, and mature trees front and back deliver real privacy and shade. New roof July of 2025 and located on a quiet street off a cul-de-sac with plenty of parking. Circle C brings four pools, 100+ miles of trails, parks, and sport courts. H-E-B, restaurants, Slaughter Creek Park, and Starbucks within a mile. Clayton Elementary, Gorzycki Middle, Bowie High. Minutes to downtown. Move-in ready and fully updated. This is the home where Austin life happens!
Contact an agent
Home facts
- Year built:2002
- Listing ID #:1086669
- Updated:October 15, 2025 at 05:28 PM
Rooms and interior
- Bedrooms:4
- Total bathrooms:4
- Full bathrooms:3
- Half bathrooms:1
- Living area:3,437 sq. ft.
Heating and cooling
- Cooling:Central, Electric
- Heating:Central, Electric
Structure and exterior
- Roof:Composition, Shingle
- Year built:2002
- Building area:3,437 sq. ft.
Schools
- High school:Bowie
- Elementary school:Clayton
Utilities
- Water:Public
- Sewer:Public Sewer
Finances and disclosures
- Price:$1,050,000
- Price per sq. ft.:$305.5
New listings near 6517 Walebridge Ln
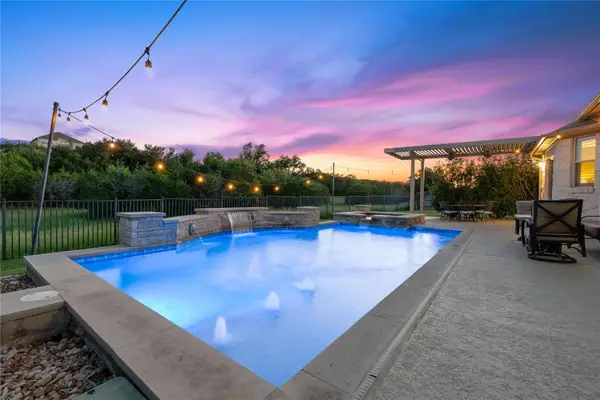 $824,900Pending4 beds 4 baths3,112 sq. ft.
$824,900Pending4 beds 4 baths3,112 sq. ft.370 Harris Dr, Austin, TX 78737
MLS# 1169948Listed by: CHRISTIE'S INT'L REAL ESTATE- New
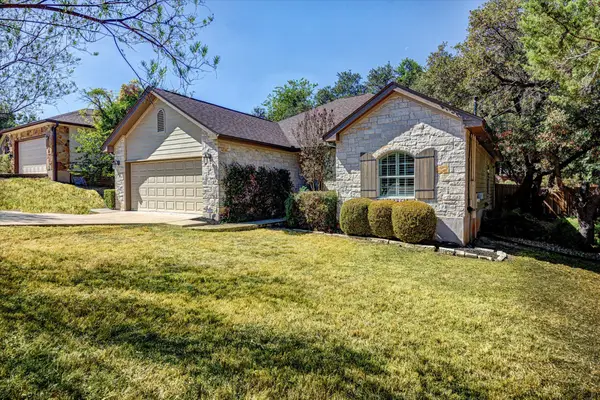 $524,900Active3 beds 2 baths1,542 sq. ft.
$524,900Active3 beds 2 baths1,542 sq. ft.14911 Longbranch Dr, Austin, TX 78734
MLS# 2042934Listed by: EXP REALTY, LLC - New
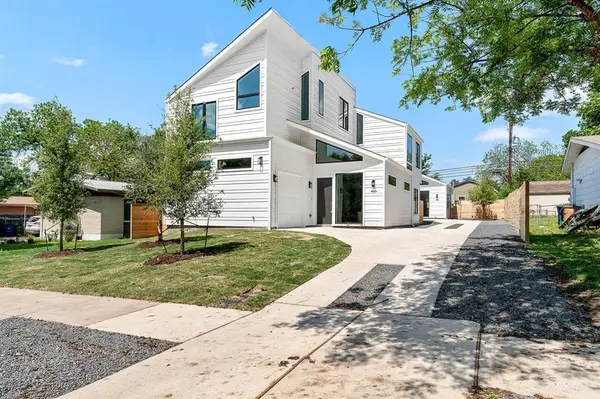 $715,000Active4 beds 3 baths2,200 sq. ft.
$715,000Active4 beds 3 baths2,200 sq. ft.106 W Croslin St #1, Austin, TX 78752
MLS# 3138065Listed by: EXP REALTY, LLC - New
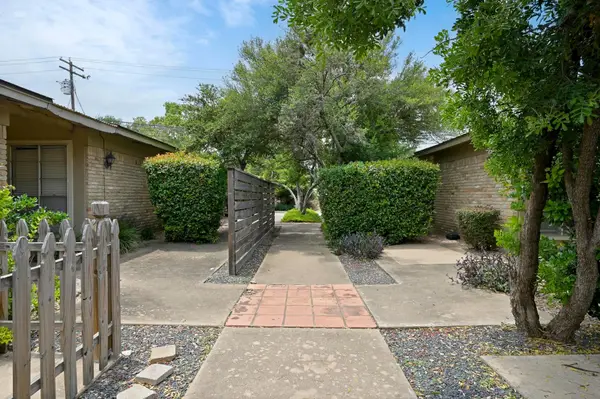 $775,000Active-- beds -- baths3,244 sq. ft.
$775,000Active-- beds -- baths3,244 sq. ft.3428 Willowrun Dr, Austin, TX 78704
MLS# 4422816Listed by: MUSKIN ELAM GROUP LLC - New
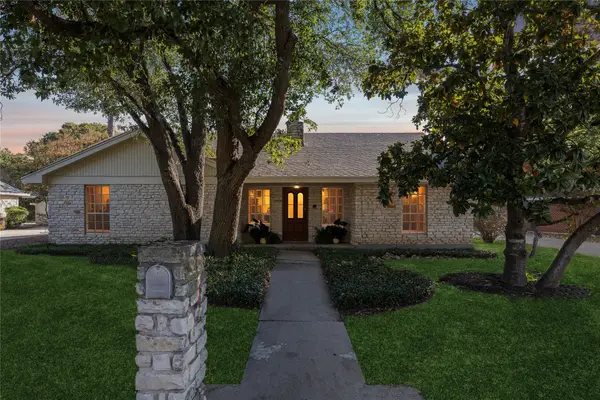 $700,000Active3 beds 2 baths1,984 sq. ft.
$700,000Active3 beds 2 baths1,984 sq. ft.7005 Bent Oak Cir, Austin, TX 78749
MLS# 5187063Listed by: KELLER WILLIAMS REALTY - New
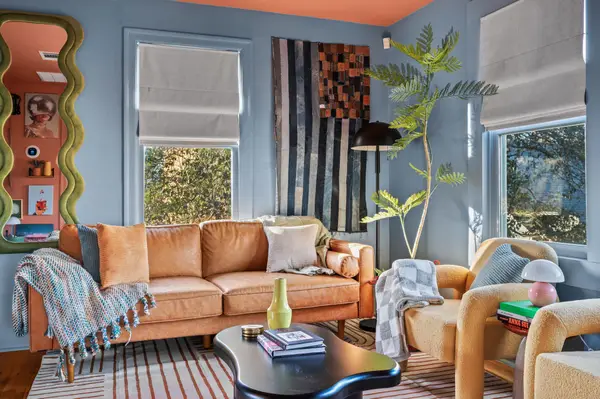 $799,000Active-- beds -- baths1,368 sq. ft.
$799,000Active-- beds -- baths1,368 sq. ft.96 Lynn St, Austin, TX 78702
MLS# 3357171Listed by: E-RAE REALTY - New
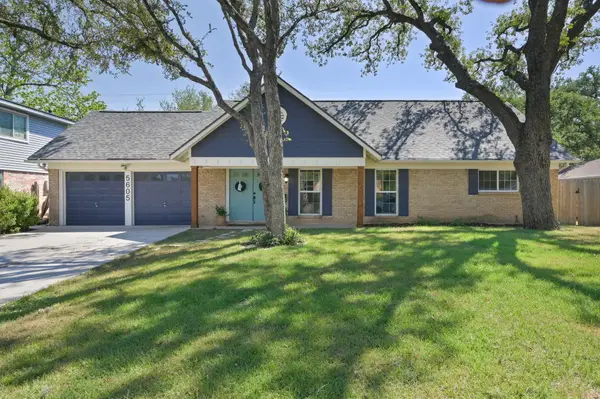 $710,000Active4 beds 2 baths2,068 sq. ft.
$710,000Active4 beds 2 baths2,068 sq. ft.5605 Exeter Dr, Austin, TX 78723
MLS# 3779125Listed by: KW-AUSTIN PORTFOLIO REAL ESTATE - New
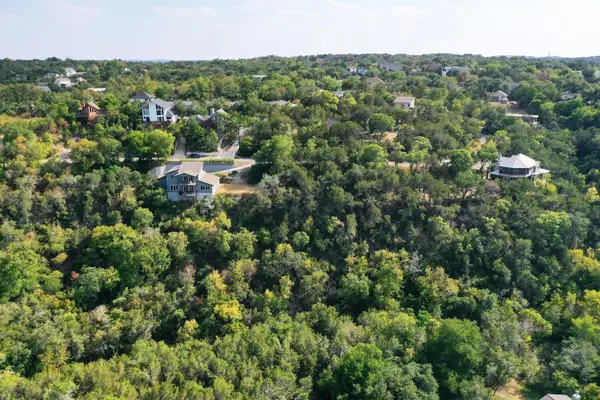 $115,000Active0 Acres
$115,000Active0 Acres2412 Crazyhorse Pass, Austin, TX 78734
MLS# 4756608Listed by: AUSTINREALESTATE.COM - New
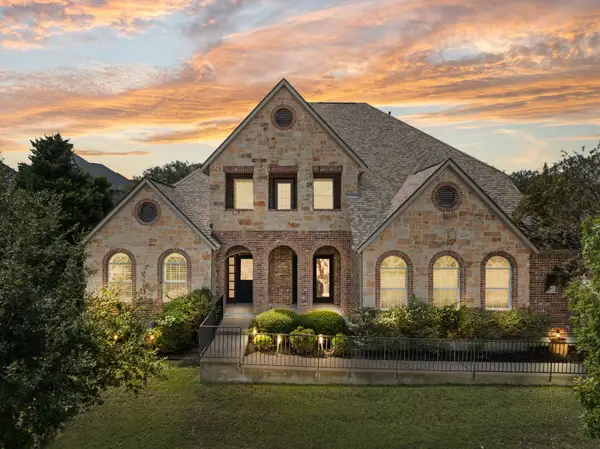 $900,000Active5 beds 4 baths3,378 sq. ft.
$900,000Active5 beds 4 baths3,378 sq. ft.167 Desert Willow Way, Austin, TX 78737
MLS# 1259796Listed by: COMPASS RE TEXAS, LLC - New
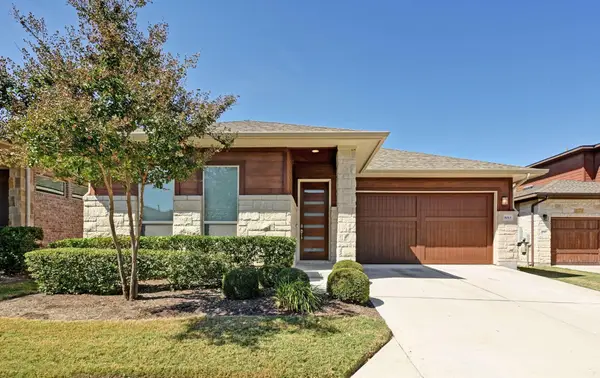 $400,000Active2 beds 2 baths1,477 sq. ft.
$400,000Active2 beds 2 baths1,477 sq. ft.5013 Paul Thomas Dr, Austin, TX 78717
MLS# 2308244Listed by: COMPASS RE TEXAS, LLC
